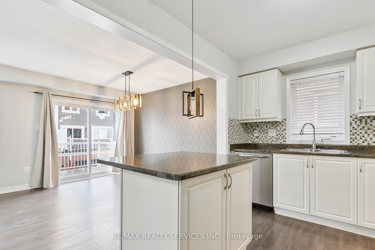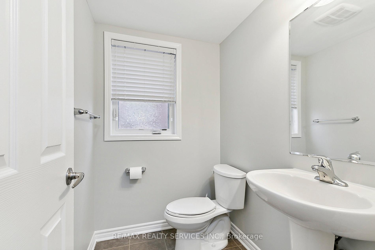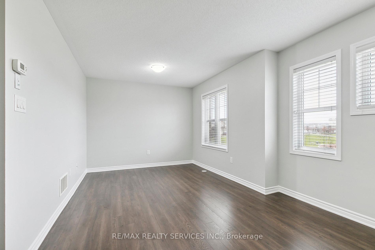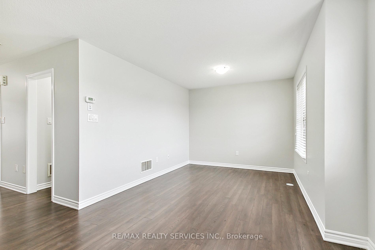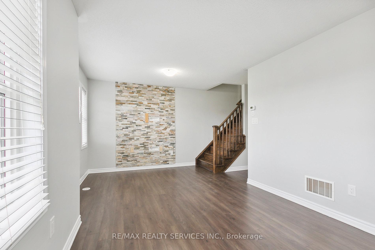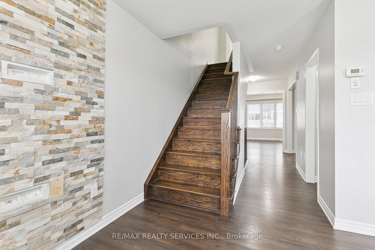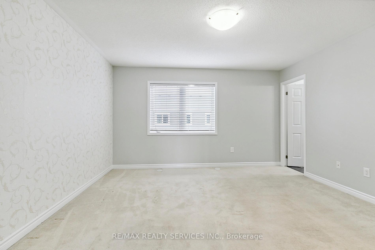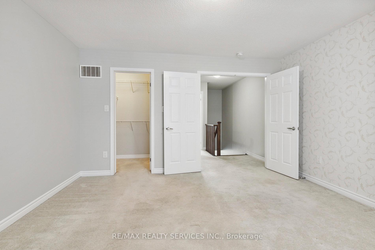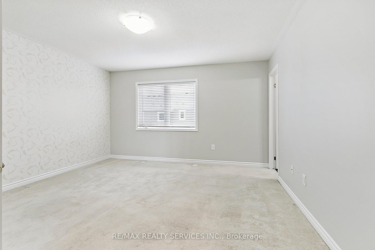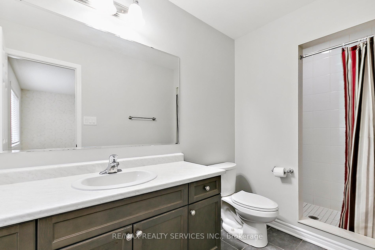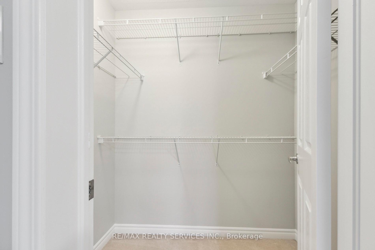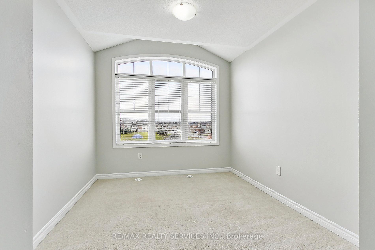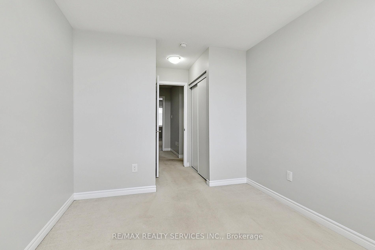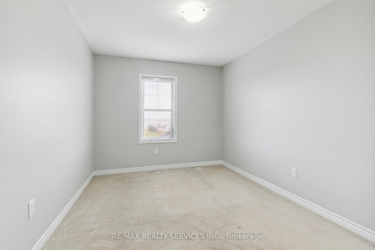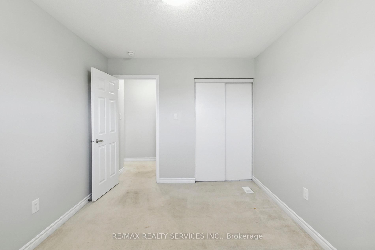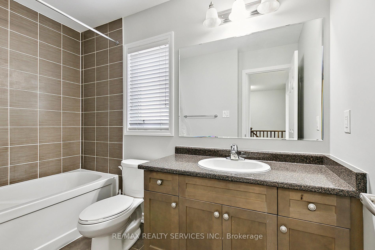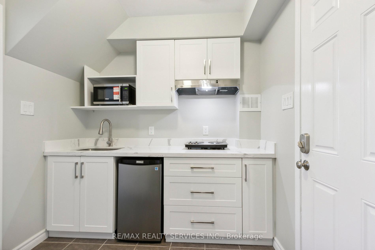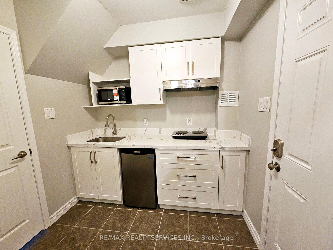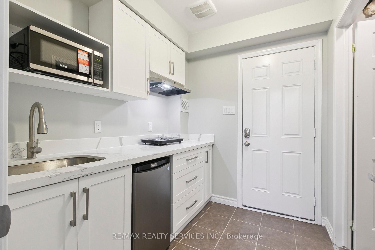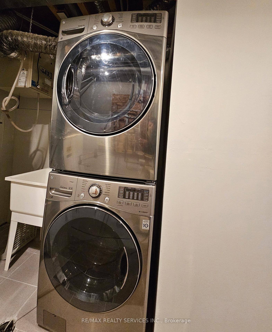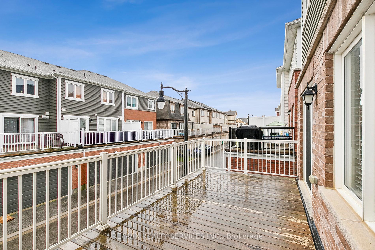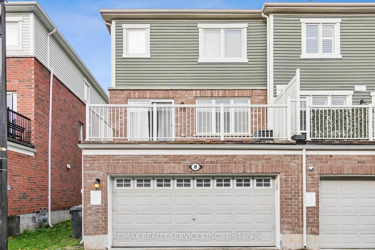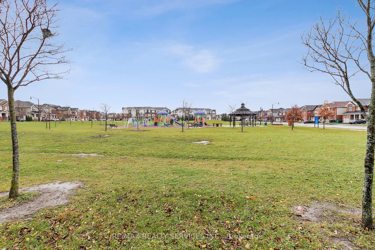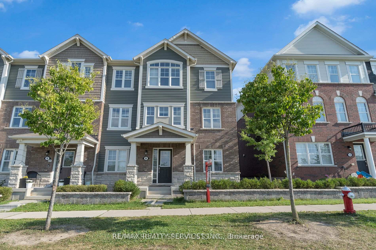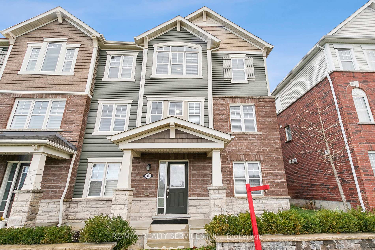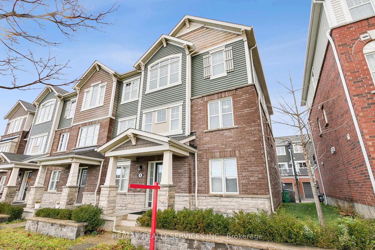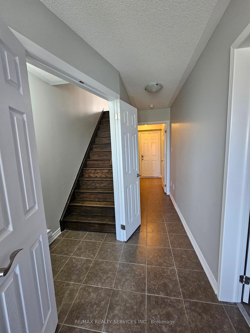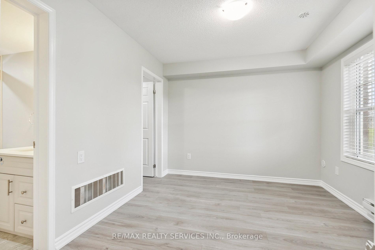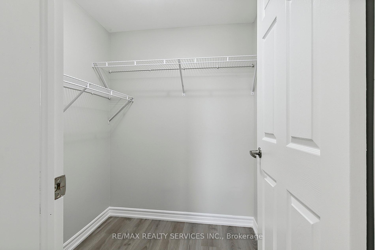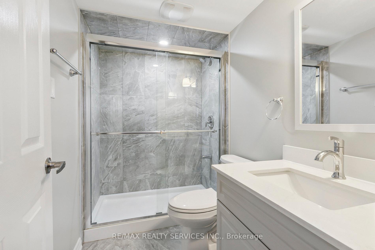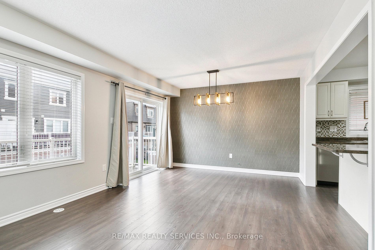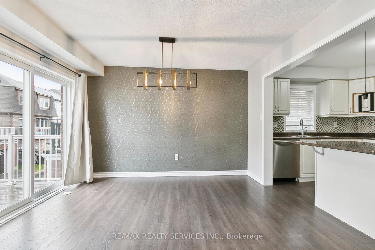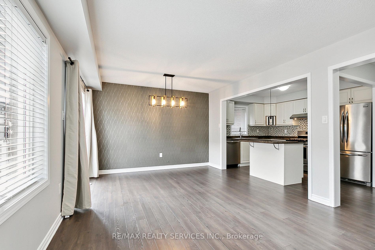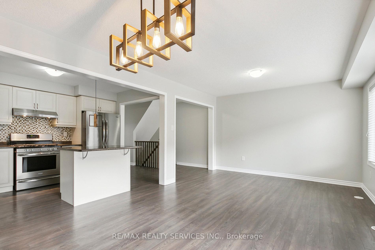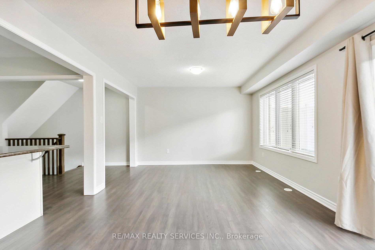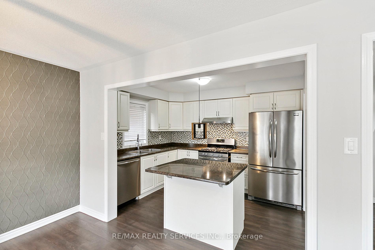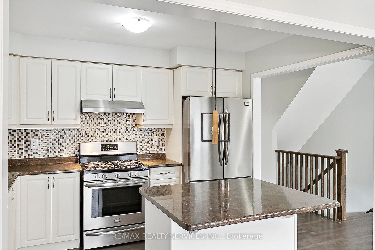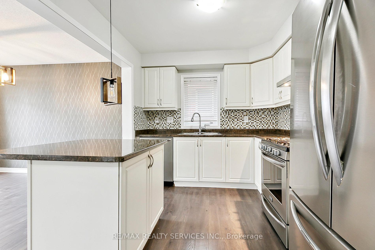$3,600
Available - For Rent
Listing ID: W11894207
8 Toledo Lane , Brampton, L7A 0G2, Ontario
| Discover this well maintained, freshly painted, 4 Bed + 4 Bath + 2 Kitchen, End-Unit Townhome in the beautiful Creditview Area. 2 Car Garage + 1 Lane Parking. No maintenance fees! GroundFlr. features a versatile bedroom with full bath, walk-in closet and kitchen - perfect for guests or right-away rental option. Laundry room with ample storage. Main Flr. features an entertainers delight, spacious and bright open-concept kitchen and living / dining room which opens to a patio. Also has a powder room and large family room with stonework overlooking the park. Upper Flr. has a huge master with ensuite and walk-in closet along with 2 large bedrooms and main bathroom. Sit on your front porch and watch your kids play at the Park. School bus pickup/drop-off is at the park. Bus stop is just a few steps behind the house. 10 mins from Mount Pleasant Go Station, close to Plazas, Community Centre. Also For Sale. MLS# W11821572 |
| Extras: Groundfloor, Kitchen, with mini fridge, and countertop stove. Private entrance from the garage or main door. Perfect.Very private with separate entrances. |
| Price | $3,600 |
| Address: | 8 Toledo Lane , Brampton, L7A 0G2, Ontario |
| Lot Size: | 26.26 x 62.01 (Feet) |
| Acreage: | < .50 |
| Directions/Cross Streets: | Sandalwood/Chinguacousy |
| Rooms: | 8 |
| Bedrooms: | 3 |
| Bedrooms +: | 1 |
| Kitchens: | 1 |
| Kitchens +: | 1 |
| Family Room: | Y |
| Basement: | None |
| Furnished: | N |
| Approximatly Age: | 0-5 |
| Property Type: | Att/Row/Twnhouse |
| Style: | 3-Storey |
| Exterior: | Brick, Stone |
| Garage Type: | Attached |
| (Parking/)Drive: | Private |
| Drive Parking Spaces: | 1 |
| Pool: | None |
| Private Entrance: | N |
| Laundry Access: | Ensuite |
| Approximatly Age: | 0-5 |
| Property Features: | Clear View, Park, Public Transit, School |
| Parking Included: | Y |
| Fireplace/Stove: | N |
| Heat Source: | Gas |
| Heat Type: | Forced Air |
| Central Air Conditioning: | Central Air |
| Sewers: | Sewers |
| Water: | Municipal |
| Although the information displayed is believed to be accurate, no warranties or representations are made of any kind. |
| RE/MAX REALTY SERVICES INC. |
|
|

Lynn Tribbling
Sales Representative
Dir:
416-252-2221
Bus:
416-383-9525
| Virtual Tour | Book Showing | Email a Friend |
Jump To:
At a Glance:
| Type: | Freehold - Att/Row/Twnhouse |
| Area: | Peel |
| Municipality: | Brampton |
| Neighbourhood: | Credit Valley |
| Style: | 3-Storey |
| Lot Size: | 26.26 x 62.01(Feet) |
| Approximate Age: | 0-5 |
| Beds: | 3+1 |
| Baths: | 4 |
| Fireplace: | N |
| Pool: | None |
Locatin Map:

