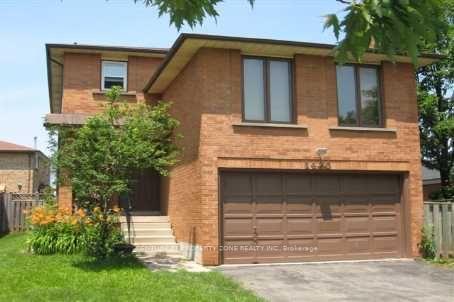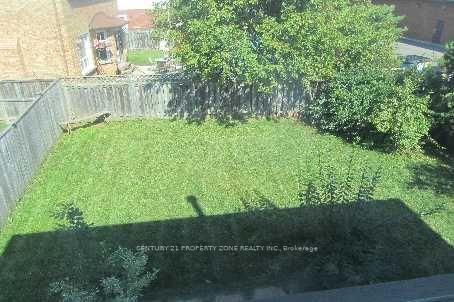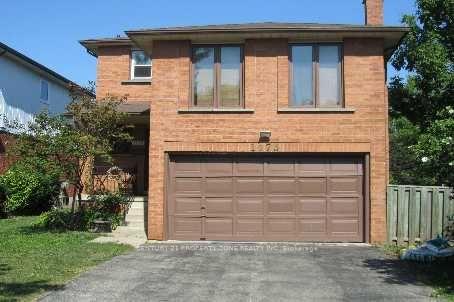$1,399,999
Available - For Sale
Listing ID: W11894141
1473 Elm Rd , Oakville, L6H 1W3, Ontario
| Discover living in this spacious detached home in the prestigious College Park neighborhood of Oakville. Bright and Spacious Living Area and Family Room. Open Concept Kitchen. Huge Windows Overlooking The Fully Fenced Yard. Natural light fills the space, creating a warm and inviting atmosphere. Upstairs, you'll find three generously sized bedrooms, including a master bedroom. With easy access to the parks, Recreation Centers , Library, Oakville GO and Highways 407/401, this prime location is unbeatable. |
| Extras: S/S Fridge, S/S Stove, S/S Dishwasher, Washer, Dryer, All ELFs. |
| Price | $1,399,999 |
| Taxes: | $4350.00 |
| Address: | 1473 Elm Rd , Oakville, L6H 1W3, Ontario |
| Lot Size: | 39.37 x 111.55 (Feet) |
| Directions/Cross Streets: | Upper Middle/6th Line |
| Rooms: | 7 |
| Rooms +: | 3 |
| Bedrooms: | 3 |
| Bedrooms +: | 1 |
| Kitchens: | 2 |
| Family Room: | Y |
| Basement: | Finished, Sep Entrance |
| Property Type: | Detached |
| Style: | 2-Storey |
| Exterior: | Alum Siding, Brick |
| Garage Type: | Built-In |
| (Parking/)Drive: | Private |
| Drive Parking Spaces: | 4 |
| Pool: | None |
| Fireplace/Stove: | Y |
| Heat Source: | Gas |
| Heat Type: | Forced Air |
| Central Air Conditioning: | Central Air |
| Sewers: | None |
| Water: | Municipal |
$
%
Years
This calculator is for demonstration purposes only. Always consult a professional
financial advisor before making personal financial decisions.
| Although the information displayed is believed to be accurate, no warranties or representations are made of any kind. |
| CENTURY 21 PROPERTY ZONE REALTY INC. |
|
|

Lynn Tribbling
Sales Representative
Dir:
416-252-2221
Bus:
416-383-9525
| Book Showing | Email a Friend |
Jump To:
At a Glance:
| Type: | Freehold - Detached |
| Area: | Halton |
| Municipality: | Oakville |
| Neighbourhood: | College Park |
| Style: | 2-Storey |
| Lot Size: | 39.37 x 111.55(Feet) |
| Tax: | $4,350 |
| Beds: | 3+1 |
| Baths: | 3 |
| Fireplace: | Y |
| Pool: | None |
Locatin Map:
Payment Calculator:






