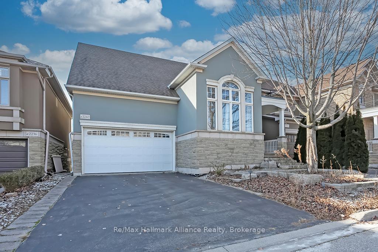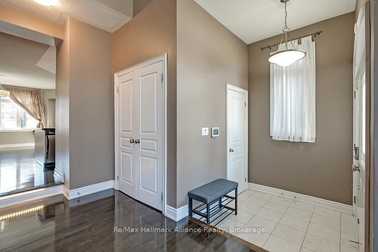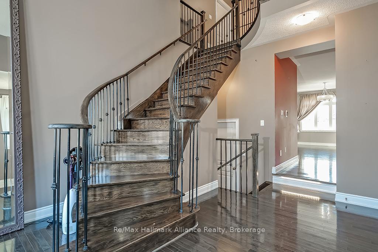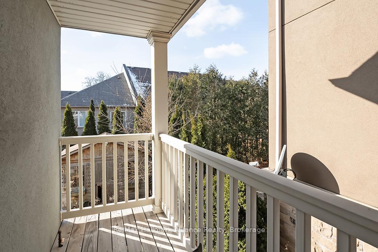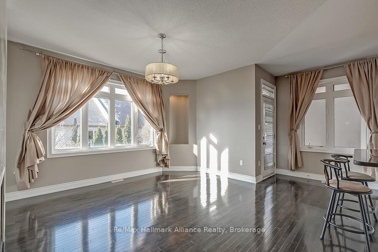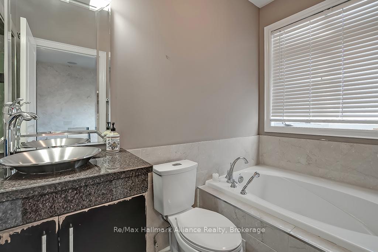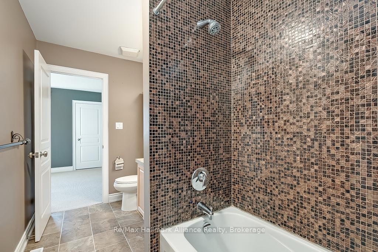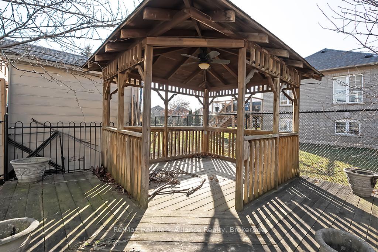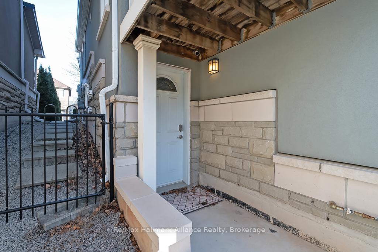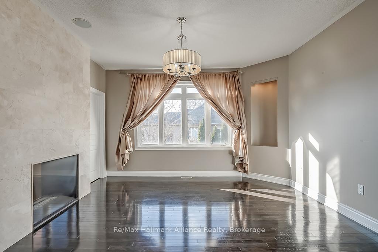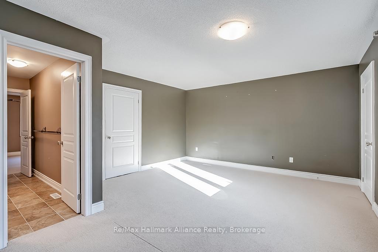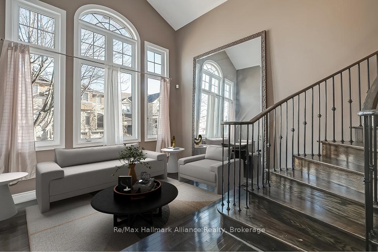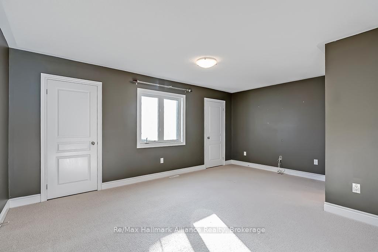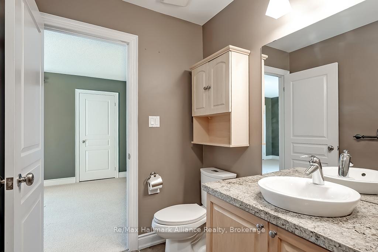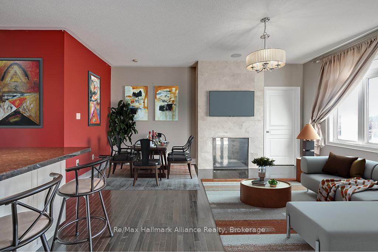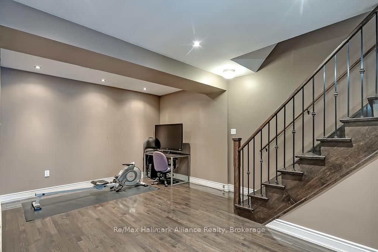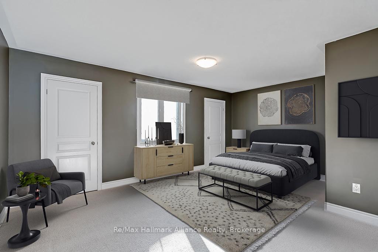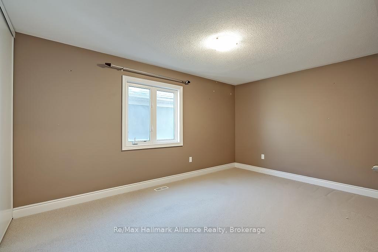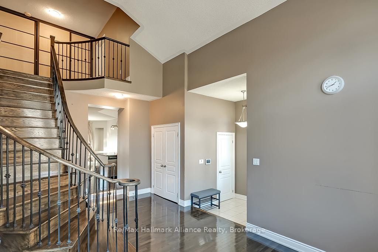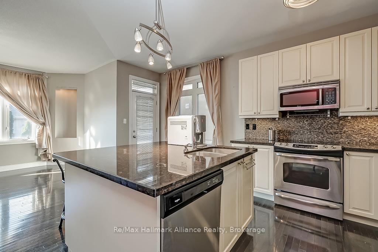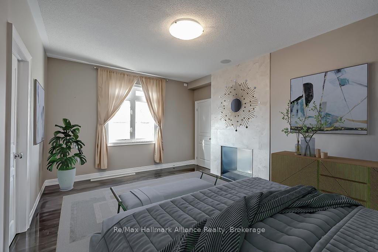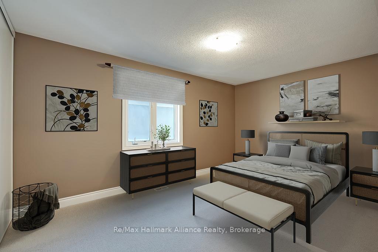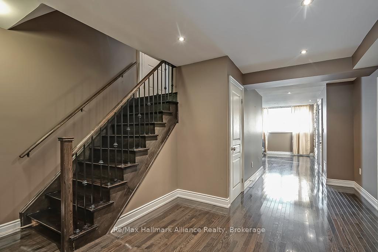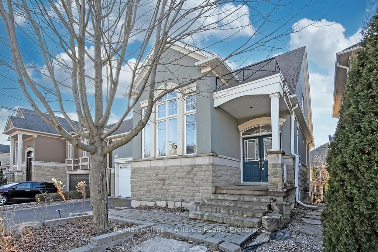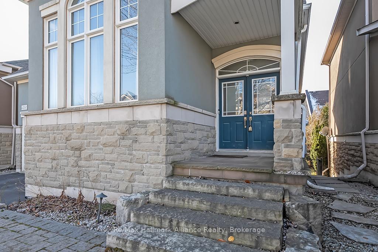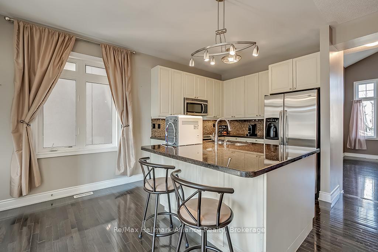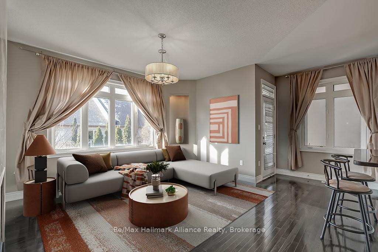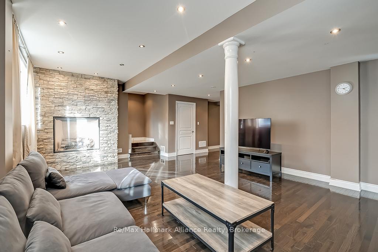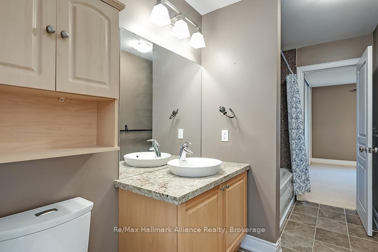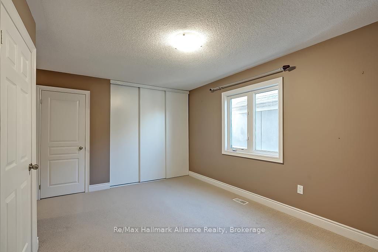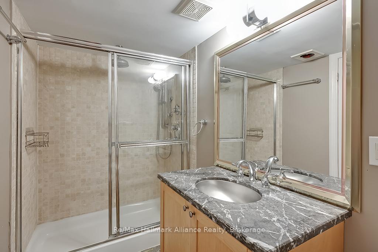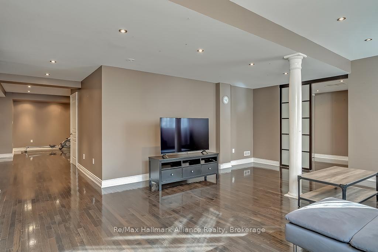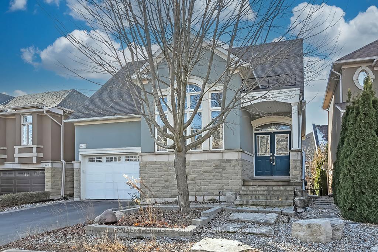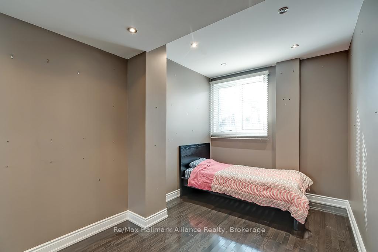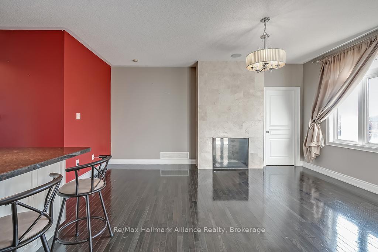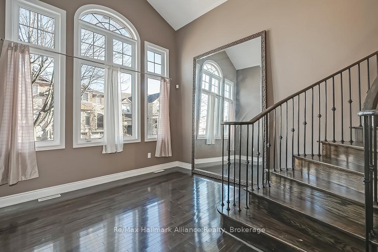$1,749,900
Available - For Sale
Listing ID: W11894117
2240 Blackbird Crt , Oakville, L6M 5E6, Ontario
| Discover this delightful bungaloft offering 3,178 sq. ft. of thoughtfully designed living space in the sought-after West Oak Trails neighborhood. This home boasts 3+1 bedrooms and 3+1 baths, perfect for families or those seeking a versatile layout. The main floor features hardwood flooring throughout and a breathtaking 13-foot cathedral ceiling in the sunlit living room. The open-concept kitchen and dining area are anchored by a cozy double-sided gas fireplace, with a walkout to a covered balcony complete with a BBQ gas line, ideal for outdoor cooking and relaxation. The main floor also includes a convenient primary suite with its own fireplace for added luxury, and a laundry room for effortless living. Upstairs, you'll find two generously sized bedrooms sharing a Jack-and-Jill bathroom, along with ample closet space for storage. The lower level offers a spacious, finished basement, complete with a bedroom, a 3-piece bathroom, a versatile den, and a walkout to the patio and backyard. The backyard is thoughtfully designed, featuring a shed for storage and a covered gazebo, creating the perfect outdoor retreat for entertaining or relaxing. This charming home also includes a two-car garage with access into the home and is conveniently located close to excellent schools, parks, and a variety of amenities, making it an ideal choice for families or anyone looking to enjoy Oakville's vibrant lifestyle. Dont miss the opportunity to call this beautiful property in West Oak Trails your new home! |
| Price | $1,749,900 |
| Taxes: | $6528.00 |
| Address: | 2240 Blackbird Crt , Oakville, L6M 5E6, Ontario |
| Lot Size: | 45.09 x 80.52 (Feet) |
| Acreage: | < .50 |
| Directions/Cross Streets: | Third Line & West Oak Trails |
| Rooms: | 6 |
| Rooms +: | 3 |
| Bedrooms: | 3 |
| Bedrooms +: | 1 |
| Kitchens: | 1 |
| Family Room: | Y |
| Basement: | Finished, Full |
| Approximatly Age: | 16-30 |
| Property Type: | Detached |
| Style: | Bungaloft |
| Exterior: | Brick, Stucco/Plaster |
| Garage Type: | Attached |
| (Parking/)Drive: | Pvt Double |
| Drive Parking Spaces: | 2 |
| Pool: | None |
| Approximatly Age: | 16-30 |
| Property Features: | Library, Marina, Park, Place Of Worship, Public Transit, School |
| Fireplace/Stove: | Y |
| Heat Source: | Gas |
| Heat Type: | Forced Air |
| Central Air Conditioning: | Central Air |
| Laundry Level: | Main |
| Sewers: | Sewers |
| Water: | Municipal |
$
%
Years
This calculator is for demonstration purposes only. Always consult a professional
financial advisor before making personal financial decisions.
| Although the information displayed is believed to be accurate, no warranties or representations are made of any kind. |
| Re/Max Hallmark Alliance Realty |
|
|

Lynn Tribbling
Sales Representative
Dir:
416-252-2221
Bus:
416-383-9525
| Virtual Tour | Book Showing | Email a Friend |
Jump To:
At a Glance:
| Type: | Freehold - Detached |
| Area: | Halton |
| Municipality: | Oakville |
| Neighbourhood: | 1022 - WT West Oak Trails |
| Style: | Bungaloft |
| Lot Size: | 45.09 x 80.52(Feet) |
| Approximate Age: | 16-30 |
| Tax: | $6,528 |
| Beds: | 3+1 |
| Baths: | 4 |
| Fireplace: | Y |
| Pool: | None |
Locatin Map:
Payment Calculator:

