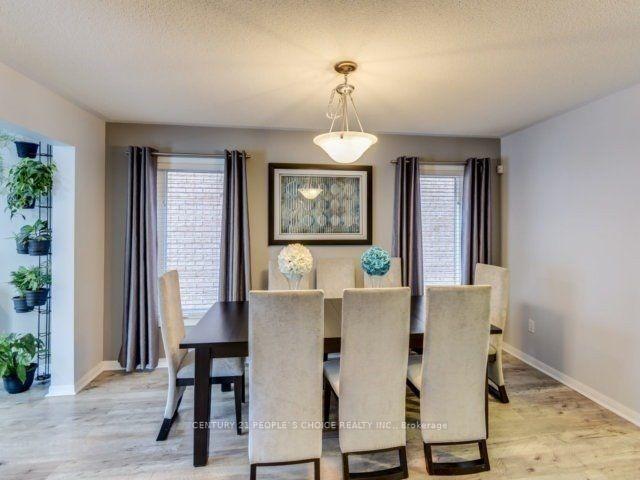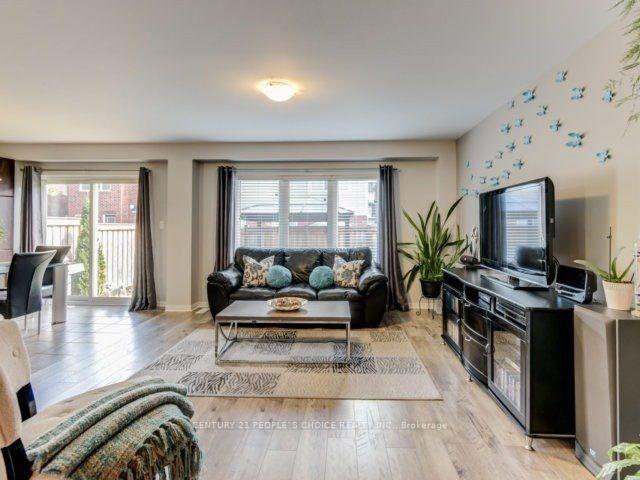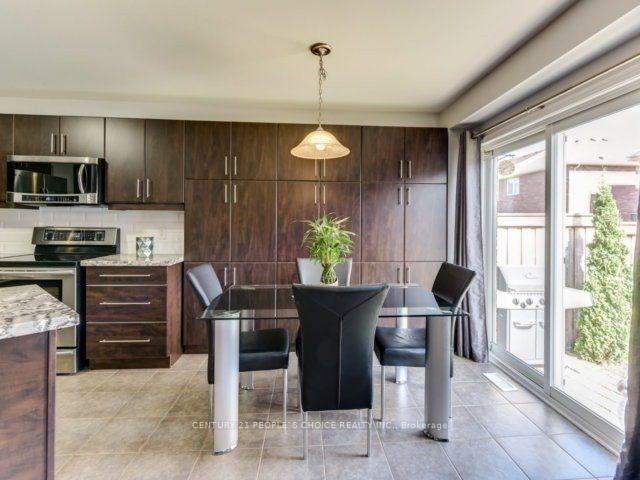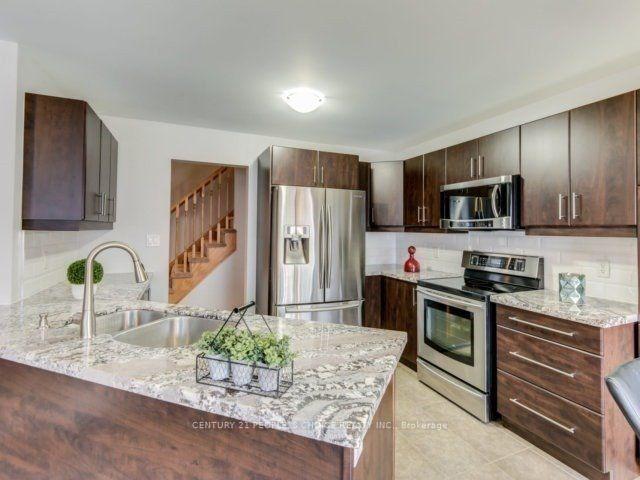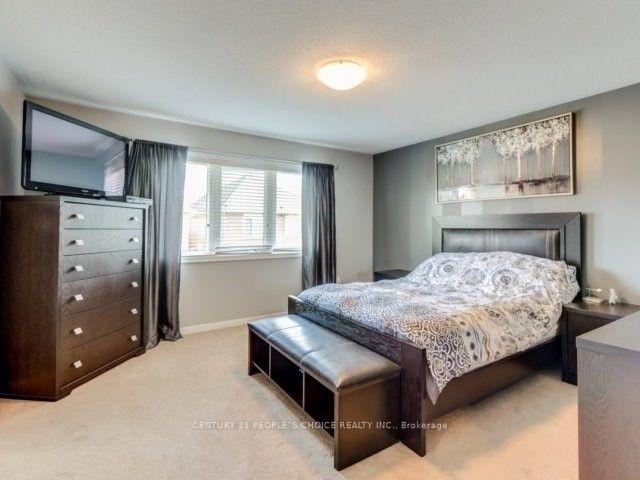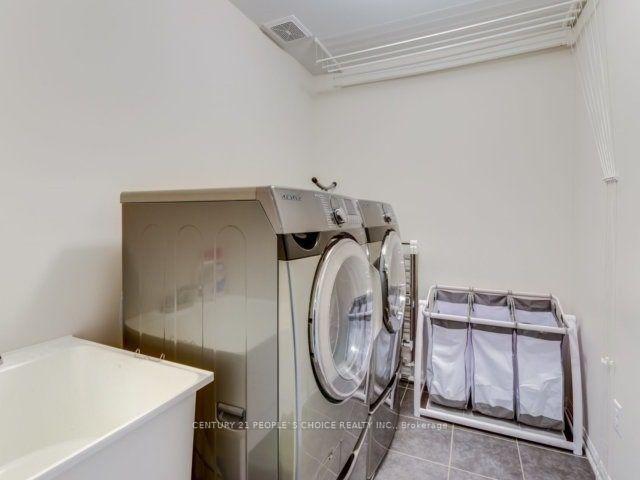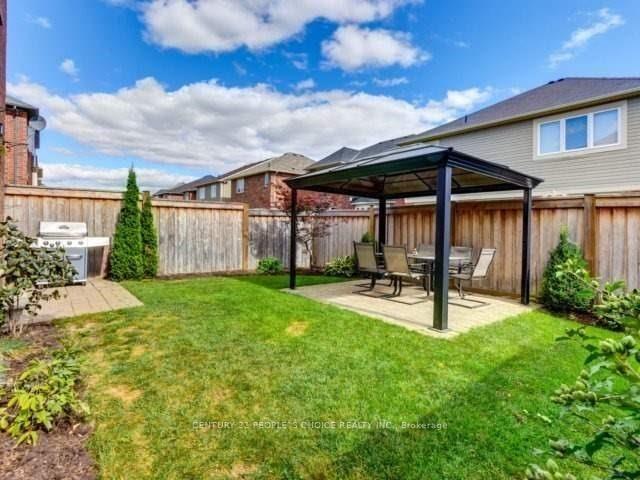$2,999
Available - For Rent
Listing ID: W11894010
29 Haverty Tr , Unit Upper, Brampton, L7A 0S2, Ontario
| Stunning 2200 Sq Ft Detached Home Walk To Go Top Rating School ,4 Bedroom, 3 Bathrooms Fully Upgraded House, Walking Distance From Mount Pleasant Go School Library, Place Of Worship, Freshly Painted. |
| Extras: Looking For AAA Tenants, Please Attach Credit Report, Job Letter, Pay Stub, Reference With Offer |
| Price | $2,999 |
| Address: | 29 Haverty Tr , Unit Upper, Brampton, L7A 0S2, Ontario |
| Apt/Unit: | Upper |
| Lot Size: | 30.20 x 89.40 (Feet) |
| Acreage: | < .50 |
| Directions/Cross Streets: | Bovaird And Creditveiw |
| Rooms: | 9 |
| Bedrooms: | 4 |
| Bedrooms +: | |
| Kitchens: | 1 |
| Family Room: | Y |
| Basement: | Full |
| Furnished: | N |
| Approximatly Age: | 0-5 |
| Property Type: | Detached |
| Style: | 2-Storey |
| Exterior: | Brick |
| Garage Type: | Attached |
| (Parking/)Drive: | Available |
| Drive Parking Spaces: | 1 |
| Pool: | None |
| Private Entrance: | Y |
| Laundry Access: | Ensuite |
| Approximatly Age: | 0-5 |
| Approximatly Square Footage: | 2000-2500 |
| Property Features: | Hospital, Library, Park, Public Transit, School, School Bus Route |
| Parking Included: | Y |
| Fireplace/Stove: | N |
| Heat Source: | Gas |
| Heat Type: | Forced Air |
| Central Air Conditioning: | Central Air |
| Sewers: | Sewers |
| Water: | Municipal |
| Although the information displayed is believed to be accurate, no warranties or representations are made of any kind. |
| CENTURY 21 PEOPLE`S CHOICE REALTY INC. |
|
|

Lynn Tribbling
Sales Representative
Dir:
416-252-2221
Bus:
416-383-9525
| Book Showing | Email a Friend |
Jump To:
At a Glance:
| Type: | Freehold - Detached |
| Area: | Peel |
| Municipality: | Brampton |
| Neighbourhood: | Northwest Brampton |
| Style: | 2-Storey |
| Lot Size: | 30.20 x 89.40(Feet) |
| Approximate Age: | 0-5 |
| Beds: | 4 |
| Baths: | 3 |
| Fireplace: | N |
| Pool: | None |
Locatin Map:

