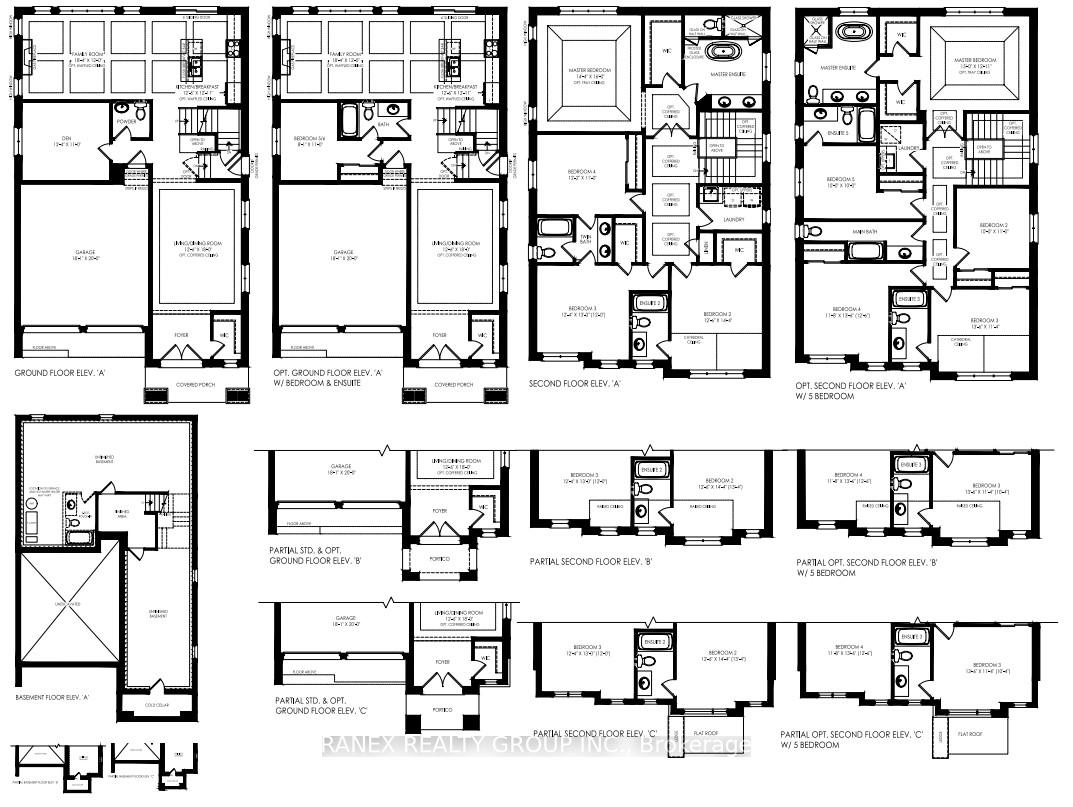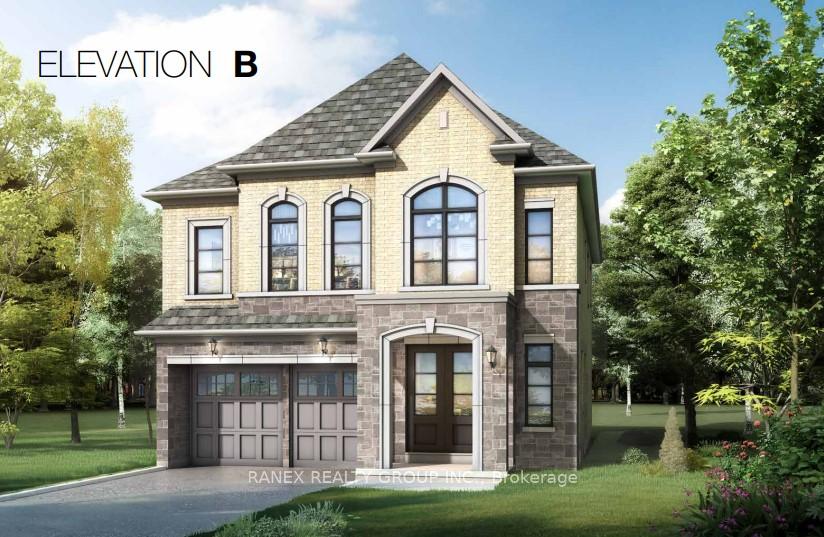$1,499,999
Available - For Sale
Listing ID: W11893788
Lot 25 , Brampton, L6R 0B8, Ontario
| ***THIS IS AN ASSIGNMENT SALE*** 4 bedroom/3.5 bathroom detached home located in Mayfield area of Brampton. The Walnut Elevation B is the floorplan for this gorgeous home boasting almost 3000 square ft of comfortable living space and design. Included in this dream abode is $70,000 worth of upgrades! DiGreen homes is the builder and Countryside Fields is the name of the project. Further information can be located on the attached brochures as well as the floorplans and information on the bonus upgrades. |
| Extras: Please see attached listing Floor Plans for Elevation B, Model Walnut for measurements. Please contact LA for more details. Amaharaj@ranex.ca or 416-994-2178 |
| Price | $1,499,999 |
| Taxes: | $0.00 |
| Address: | Lot 25 , Brampton, L6R 0B8, Ontario |
| Directions/Cross Streets: | Torbram Rd and Mayfield Rd |
| Rooms: | 8 |
| Bedrooms: | 4 |
| Bedrooms +: | |
| Kitchens: | 1 |
| Family Room: | Y |
| Basement: | Unfinished |
| Approximatly Age: | New |
| Property Type: | Detached |
| Style: | 2-Storey |
| Exterior: | Brick, Stone |
| Garage Type: | Attached |
| (Parking/)Drive: | Pvt Double |
| Drive Parking Spaces: | 2 |
| Pool: | None |
| Approximatly Age: | New |
| Approximatly Square Footage: | 2500-3000 |
| Property Features: | Place Of Wor |
| Fireplace/Stove: | Y |
| Heat Source: | Gas |
| Heat Type: | Forced Air |
| Central Air Conditioning: | Central Air |
| Laundry Level: | Main |
| Sewers: | Sewers |
| Water: | Municipal |
| Utilities-Cable: | A |
| Utilities-Hydro: | A |
| Utilities-Gas: | A |
| Utilities-Telephone: | A |
$
%
Years
This calculator is for demonstration purposes only. Always consult a professional
financial advisor before making personal financial decisions.
| Although the information displayed is believed to be accurate, no warranties or representations are made of any kind. |
| RANEX REALTY GROUP INC. |
|
|

Lynn Tribbling
Sales Representative
Dir:
416-252-2221
Bus:
416-383-9525
| Book Showing | Email a Friend |
Jump To:
At a Glance:
| Type: | Freehold - Detached |
| Area: | Peel |
| Municipality: | Brampton |
| Neighbourhood: | Sandringham-Wellington North |
| Style: | 2-Storey |
| Approximate Age: | New |
| Beds: | 4 |
| Baths: | 4 |
| Fireplace: | Y |
| Pool: | None |
Locatin Map:
Payment Calculator:





