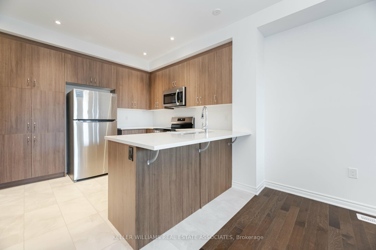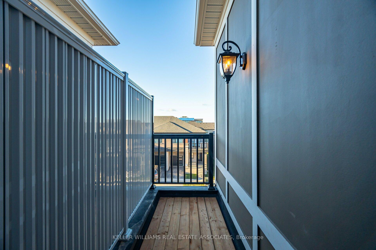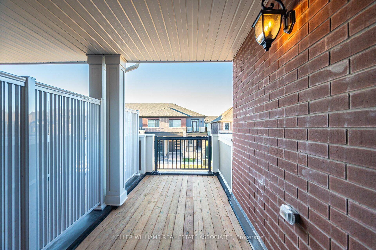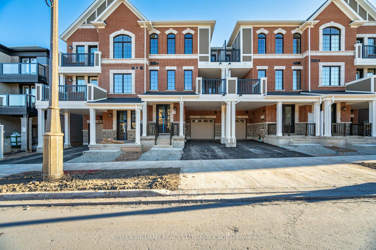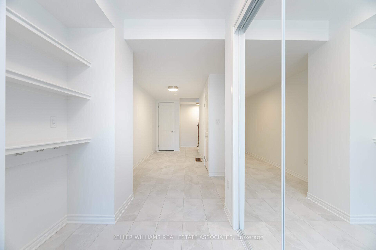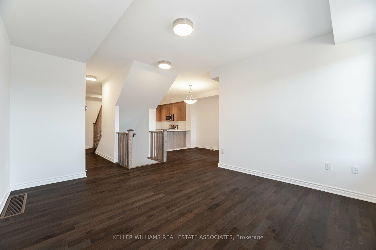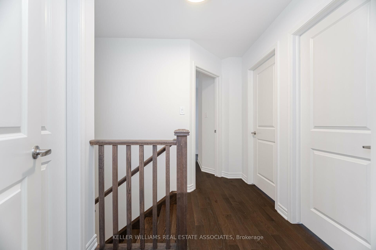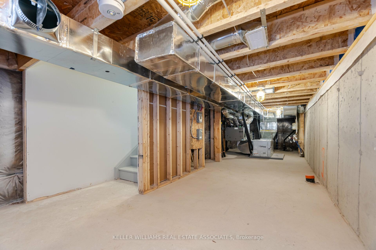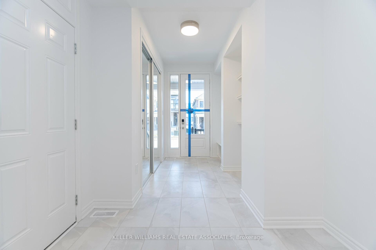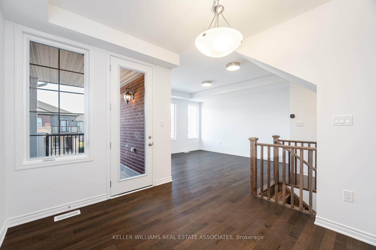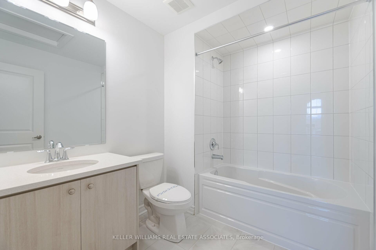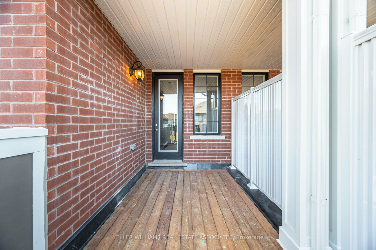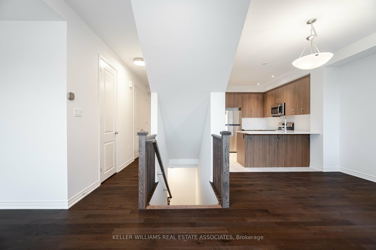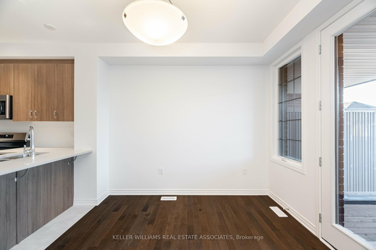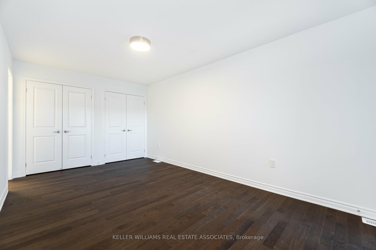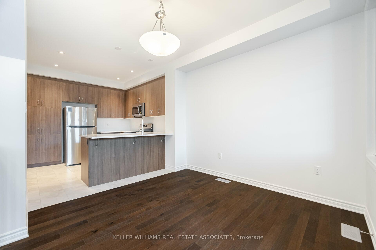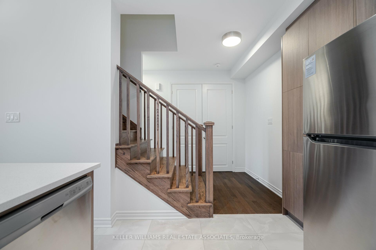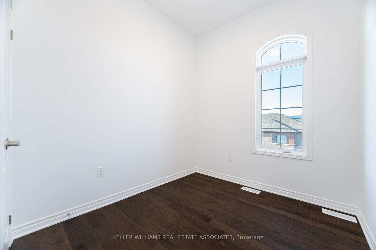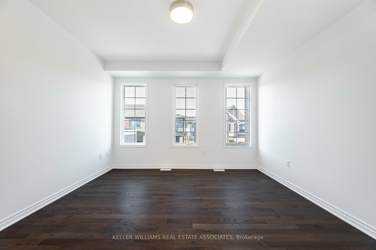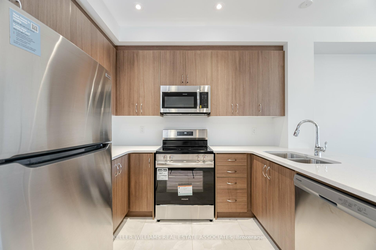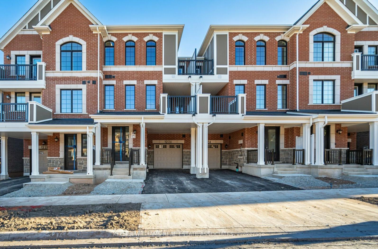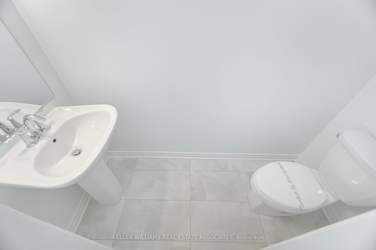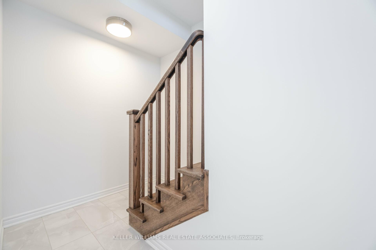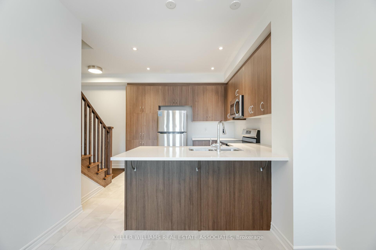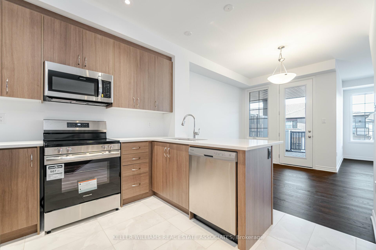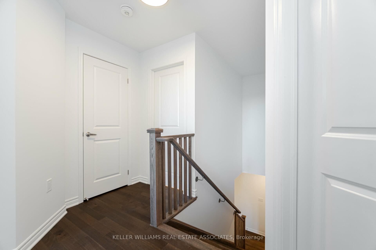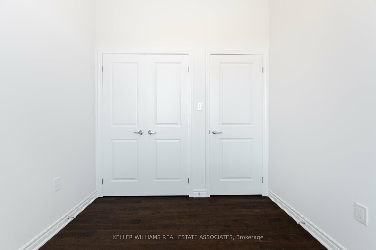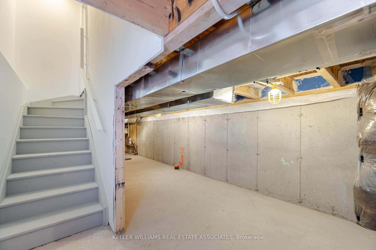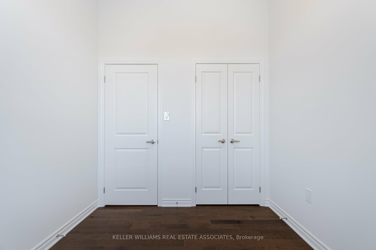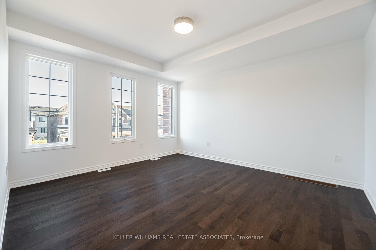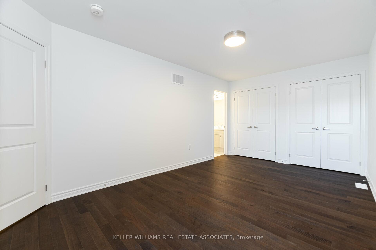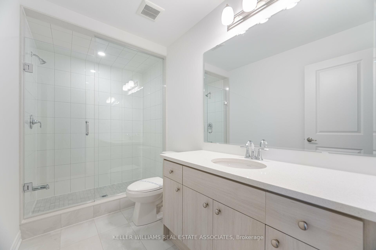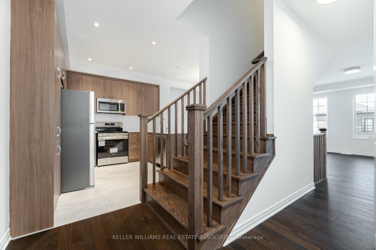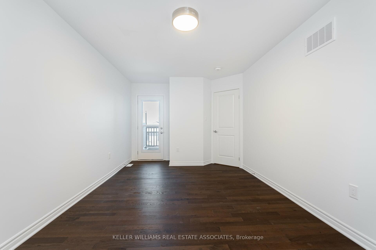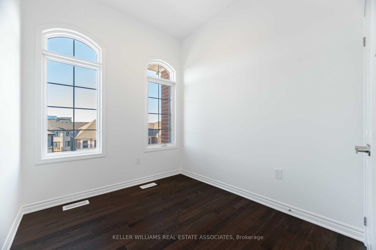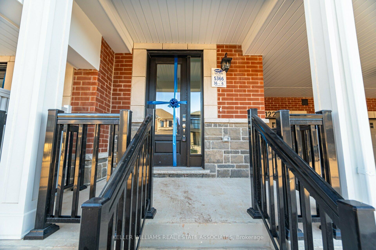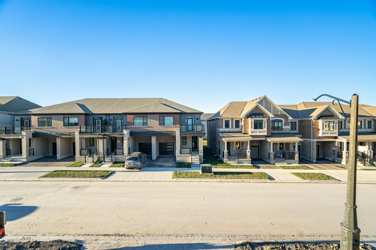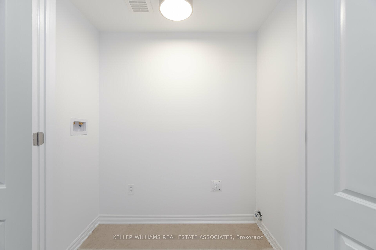$3,600
Available - For Rent
Listing ID: W11893593
1226 Granary St , Oakville, L6H 7Y4, Ontario
| Be the first to live in this brand new, executive townhome in the desirable Upper Joshua Creek area! This immaculate home features a spacious entry with a mirrored closet, custom built-in shelving, and direct access to the garage. Hardwood stairs lead you to the open-concept main floor, where you'll find beautiful hardwood flooring throughout. The gourmet kitchen boasts stainless steel appliances, quartz countertops, ample cabinet space, and a breakfast bar, all overlooking the bright dining area with a walkout to the private balcony. Conveniently located on the main level, the laundry room adds to the home's functional design. The third floor offers a spacious main bathroom, a large linen closet, and three bedrooms, including a luxurious primary suite with a 3-piece ensuite featuring an oversized glass shower, double closets, and a private balcony. Additional storage space is available in the basement crawl space. This home is ideally located near shops, restaurants, schools, and parks, with easy access to major highways (403/QEW/407) for a quick commute. Don't miss the opportunity to be the first to enjoy this exceptional home! |
| Price | $3,600 |
| Address: | 1226 Granary St , Oakville, L6H 7Y4, Ontario |
| Directions/Cross Streets: | Dundas St- John Mckay Blvd - Wheat Boom Dr - Langdon Rd - Granary St |
| Rooms: | 6 |
| Bedrooms: | 3 |
| Bedrooms +: | |
| Kitchens: | 1 |
| Family Room: | N |
| Basement: | Crawl Space |
| Furnished: | N |
| Approximatly Age: | New |
| Property Type: | Att/Row/Twnhouse |
| Style: | 3-Storey |
| Exterior: | Brick |
| Garage Type: | Built-In |
| (Parking/)Drive: | Private |
| Drive Parking Spaces: | 1 |
| Pool: | None |
| Private Entrance: | Y |
| Laundry Access: | In Area |
| Approximatly Age: | New |
| Approximatly Square Footage: | 1500-2000 |
| Property Features: | Hospital, Library, Place Of Worship, School |
| Fireplace/Stove: | N |
| Heat Source: | Gas |
| Heat Type: | Forced Air |
| Central Air Conditioning: | Central Air |
| Laundry Level: | Main |
| Sewers: | Sewers |
| Water: | Municipal |
| Although the information displayed is believed to be accurate, no warranties or representations are made of any kind. |
| KELLER WILLIAMS REAL ESTATE ASSOCIATES |
|
|

Lynn Tribbling
Sales Representative
Dir:
416-252-2221
Bus:
416-383-9525
| Virtual Tour | Book Showing | Email a Friend |
Jump To:
At a Glance:
| Type: | Freehold - Att/Row/Twnhouse |
| Area: | Halton |
| Municipality: | Oakville |
| Neighbourhood: | Rural Oakville |
| Style: | 3-Storey |
| Approximate Age: | New |
| Beds: | 3 |
| Baths: | 3 |
| Fireplace: | N |
| Pool: | None |
Locatin Map:

