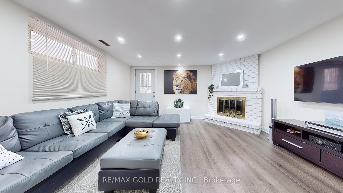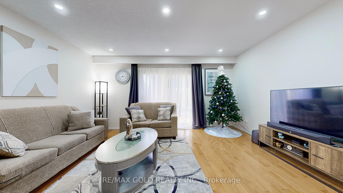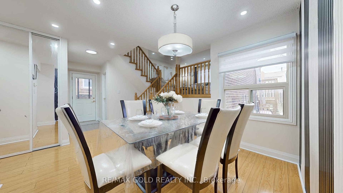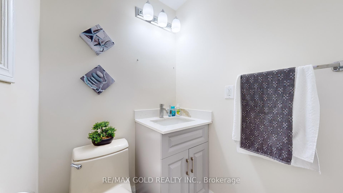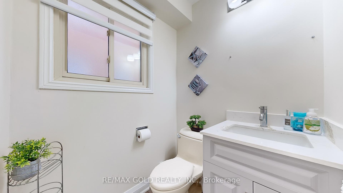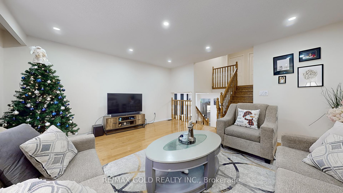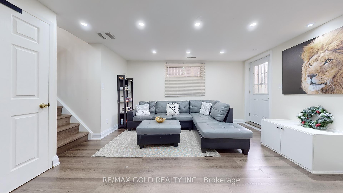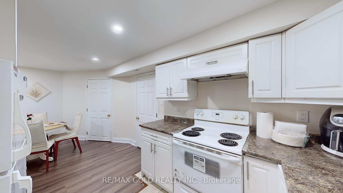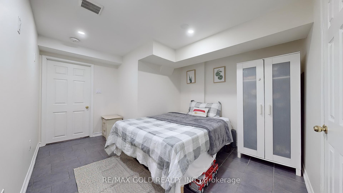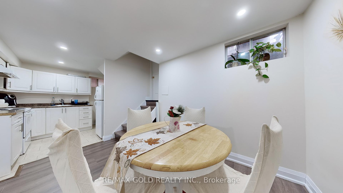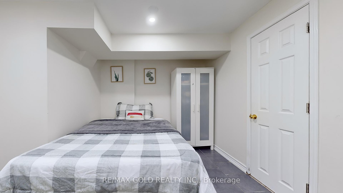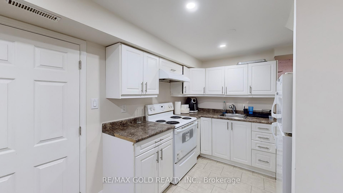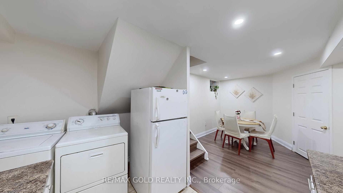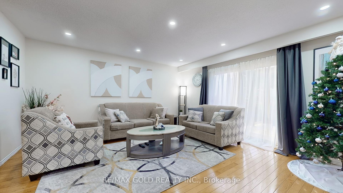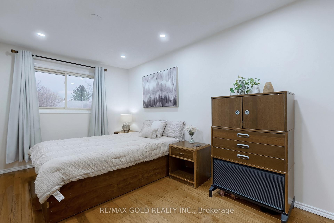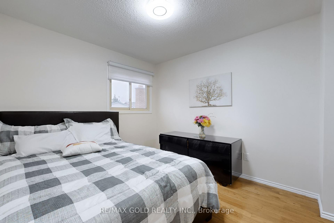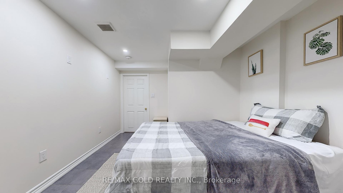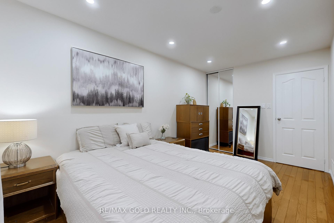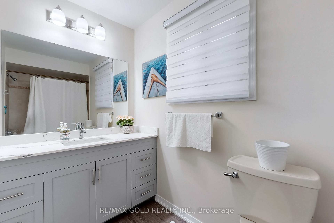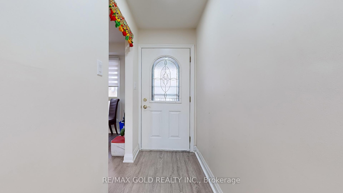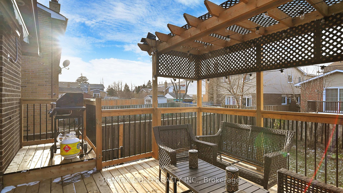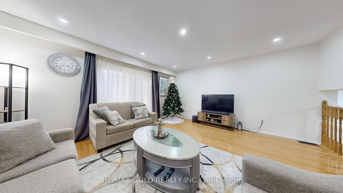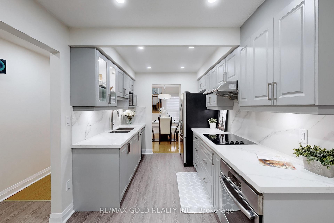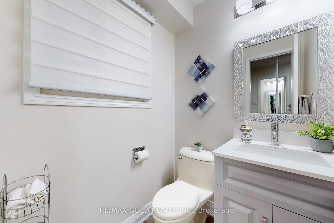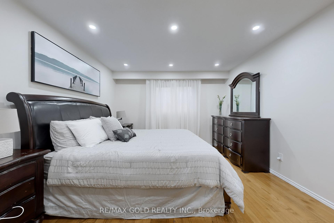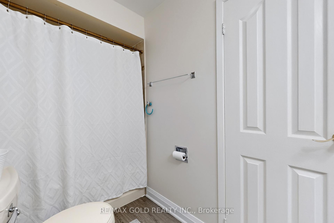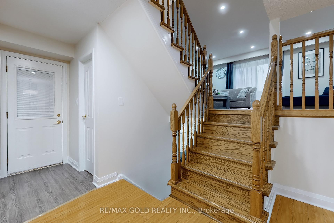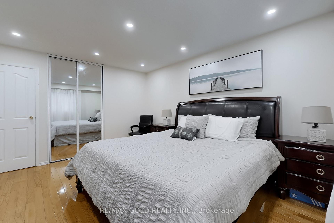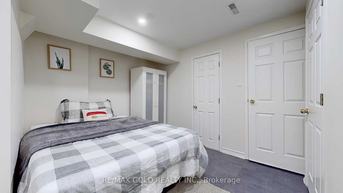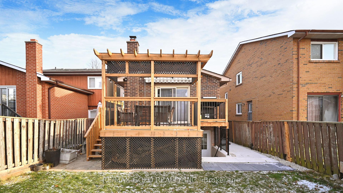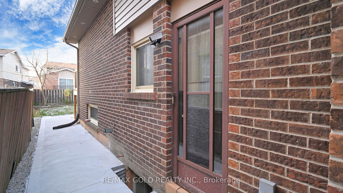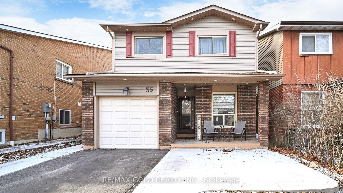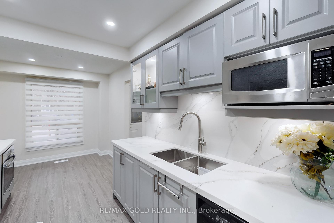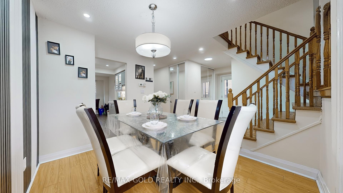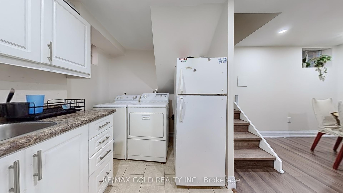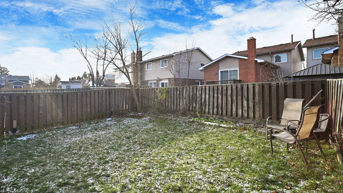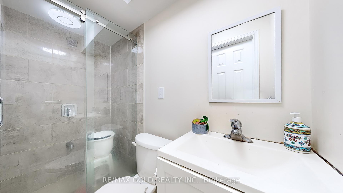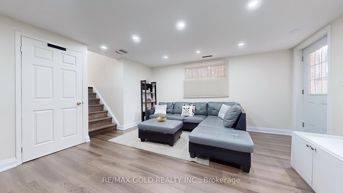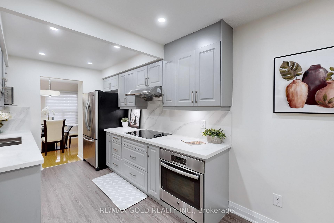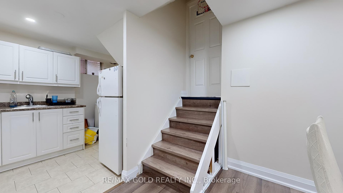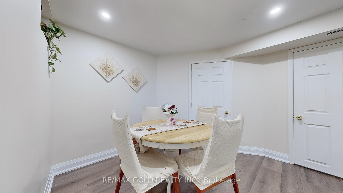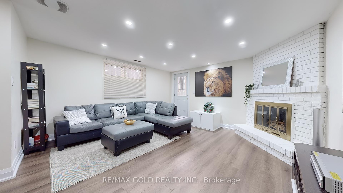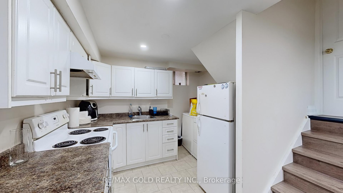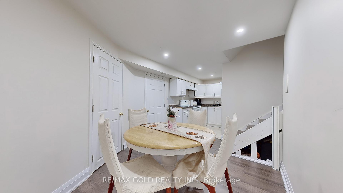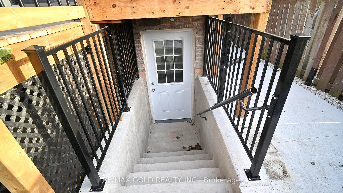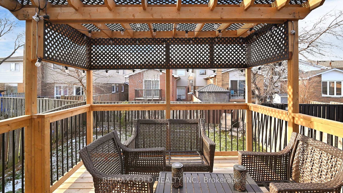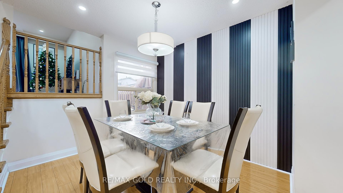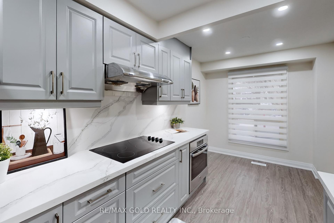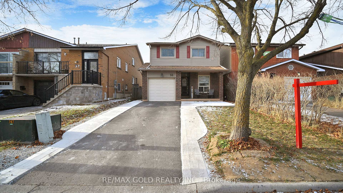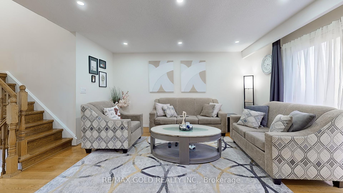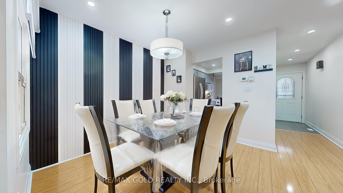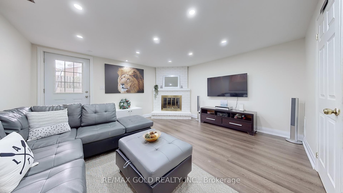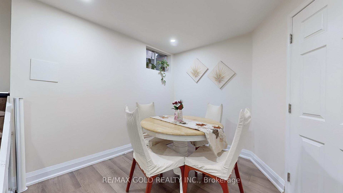$939,900
Available - For Sale
Listing ID: W11893552
35 Lady Stewart Blvd , Brampton, L6S 3Y2, Ontario
| Welcome to your new home!! This stunning property boasts a range of modern upgrades, making it the perfect blend of comfort and convenience!!Step into the heart of the home and be greeted by a brand-new kitchen, thoughtfully designed with both style and functionality in mind. With sleek countertops, ample storage, and top-of-the-line appliances!! The freshly painted interiors provide a canvas for you to infuse your personal style, while the gleaming hardwood floors throughout exude warmth and elegance!! Washrooms featuring new vanities, adding a touch of sophistication to your daily routine!!Location couldn't be more ideal conveniently situated close to the highway, shopping plaza, school, and transit options, ensuring easy access to all amenities and activities!! Pot lights all around the house as well inside!!Extended driveway to accommodate guest parking!! Don't miss this opportunity to make this beautifully updated property your own schedule a viewing today and envision the lifestyle awaiting you in this wonderful home. |
| Extras: All Elf's, Refrigerator, Dishwasher, cook top (2024),B/I oven, appliances in the basement, Garage door opener, Furnace, CAC, Washer & Dryer. |
| Price | $939,900 |
| Taxes: | $4822.40 |
| Address: | 35 Lady Stewart Blvd , Brampton, L6S 3Y2, Ontario |
| Lot Size: | 30.00 x 105.76 (Feet) |
| Directions/Cross Streets: | WILLIAM PKWY AND HOWDEN BLVD |
| Rooms: | 7 |
| Rooms +: | 3 |
| Bedrooms: | 3 |
| Bedrooms +: | 1 |
| Kitchens: | 1 |
| Kitchens +: | 1 |
| Family Room: | Y |
| Basement: | Finished, Sep Entrance |
| Property Type: | Detached |
| Style: | Backsplit 5 |
| Exterior: | Brick, Metal/Side |
| Garage Type: | Built-In |
| (Parking/)Drive: | Pvt Double |
| Drive Parking Spaces: | 2 |
| Pool: | None |
| Property Features: | Fenced Yard, Hospital, Park |
| Fireplace/Stove: | Y |
| Heat Source: | Gas |
| Heat Type: | Forced Air |
| Central Air Conditioning: | Central Air |
| Laundry Level: | Lower |
| Sewers: | Sewers |
| Water: | Municipal |
$
%
Years
This calculator is for demonstration purposes only. Always consult a professional
financial advisor before making personal financial decisions.
| Although the information displayed is believed to be accurate, no warranties or representations are made of any kind. |
| RE/MAX GOLD REALTY INC. |
|
|

Lynn Tribbling
Sales Representative
Dir:
416-252-2221
Bus:
416-383-9525
| Book Showing | Email a Friend |
Jump To:
At a Glance:
| Type: | Freehold - Detached |
| Area: | Peel |
| Municipality: | Brampton |
| Neighbourhood: | Westgate |
| Style: | Backsplit 5 |
| Lot Size: | 30.00 x 105.76(Feet) |
| Tax: | $4,822.4 |
| Beds: | 3+1 |
| Baths: | 3 |
| Fireplace: | Y |
| Pool: | None |
Locatin Map:
Payment Calculator:

