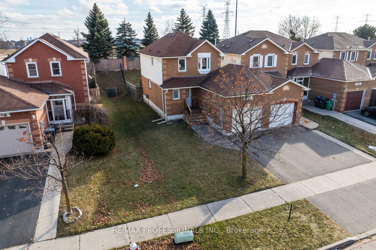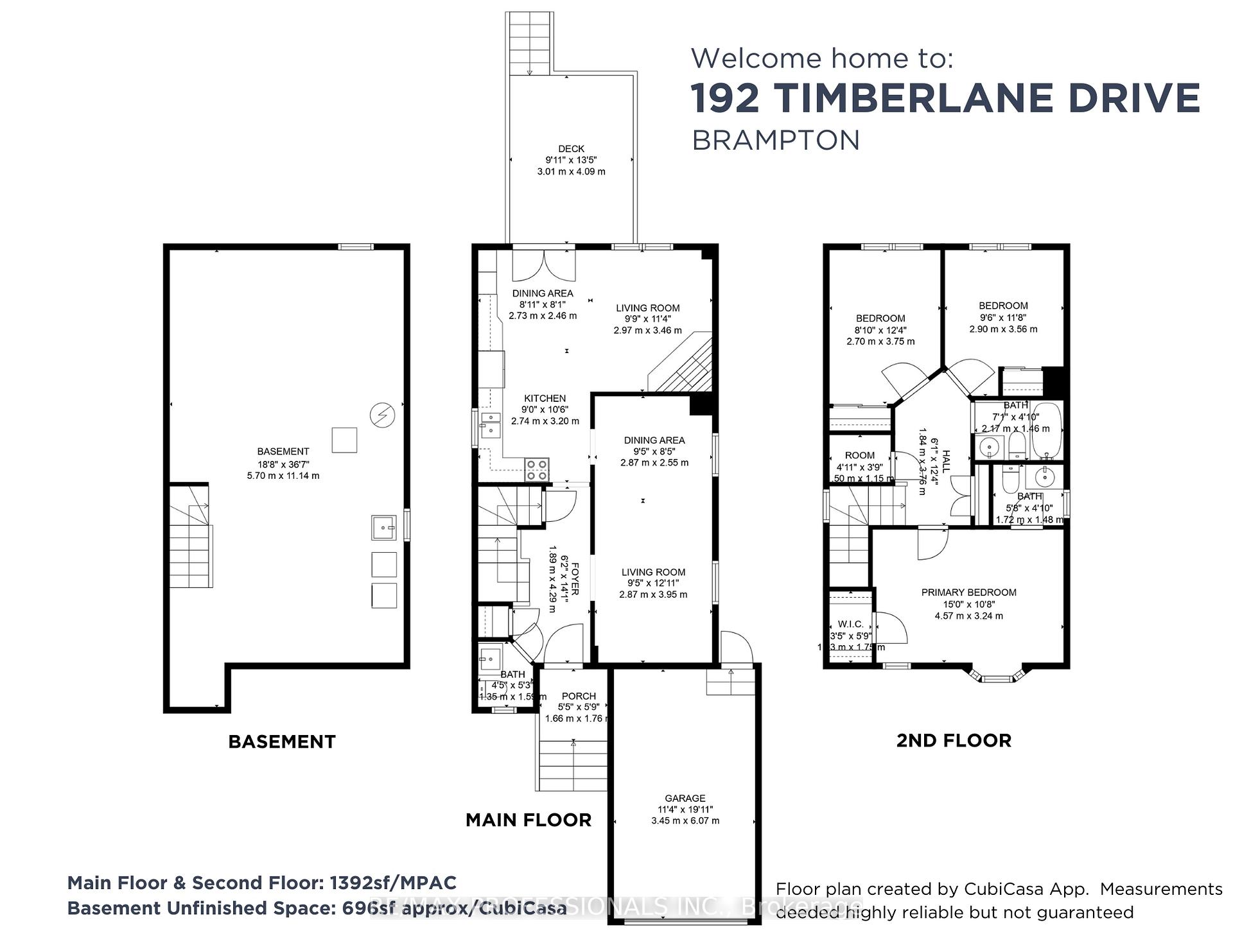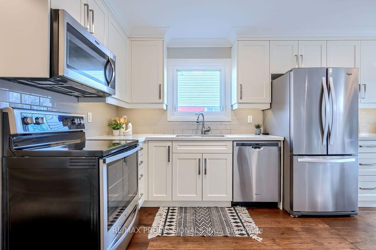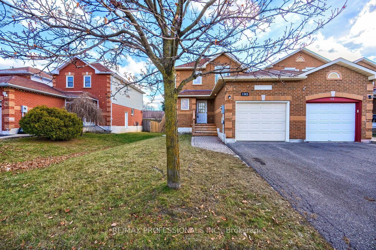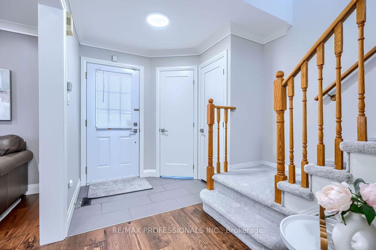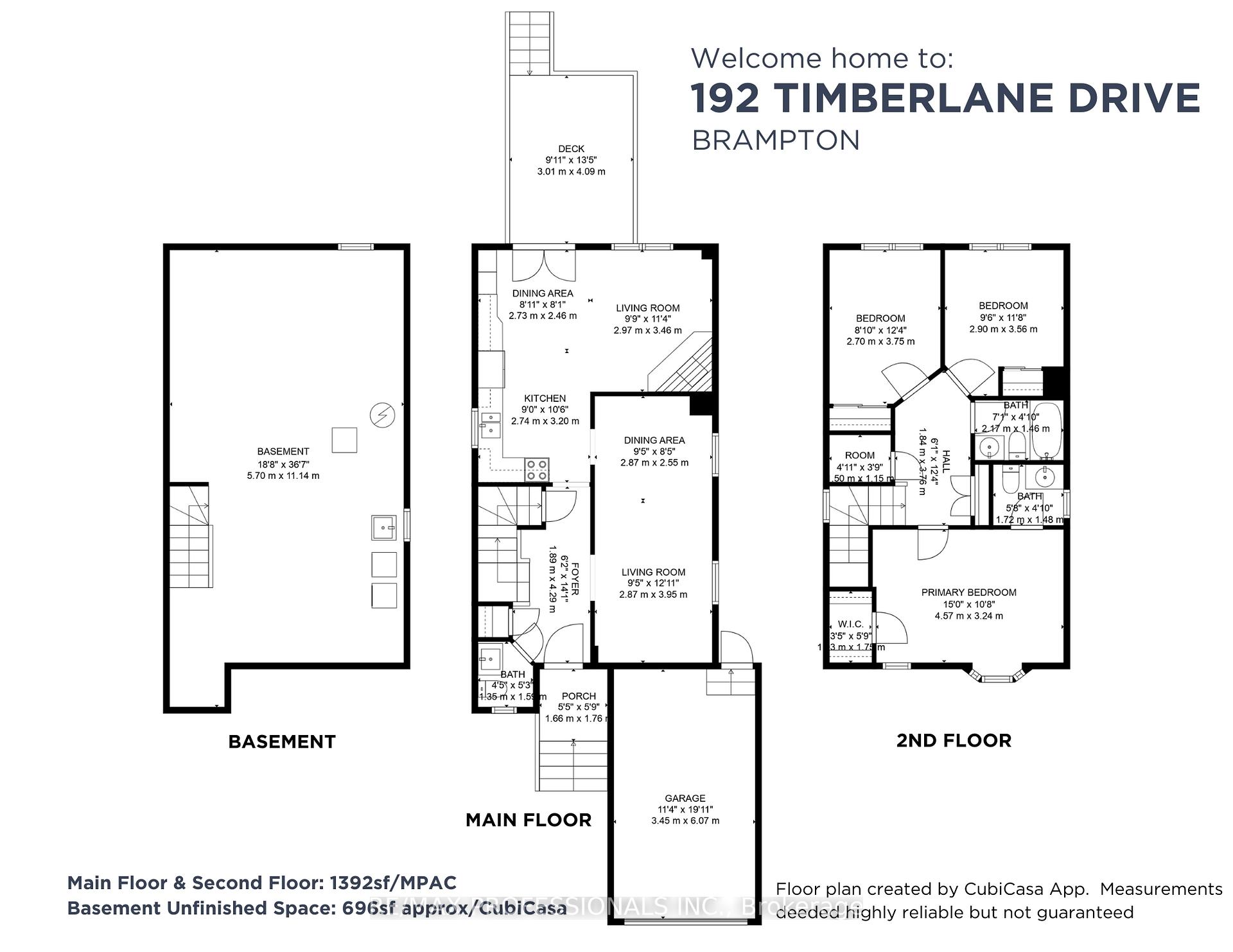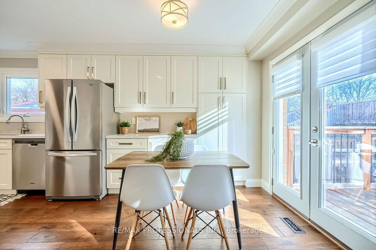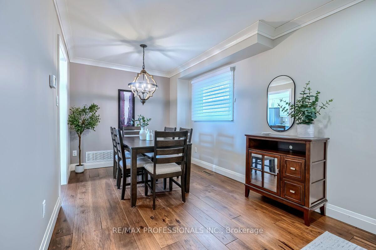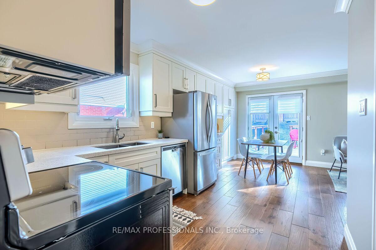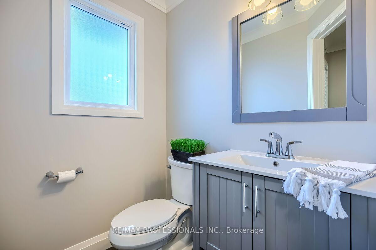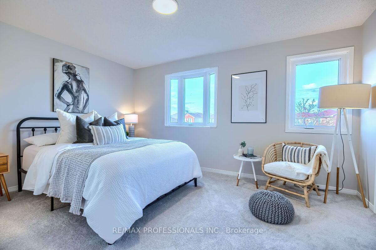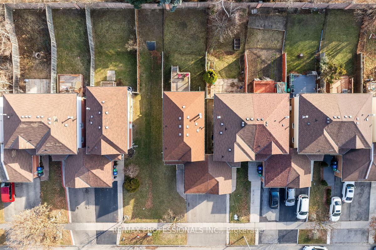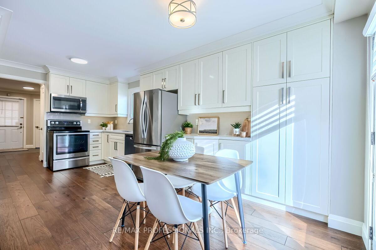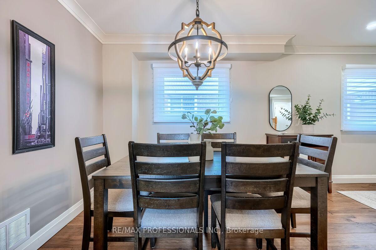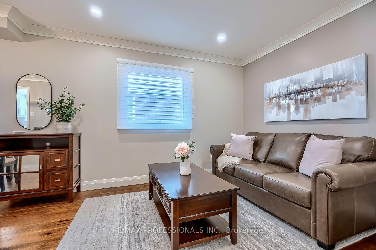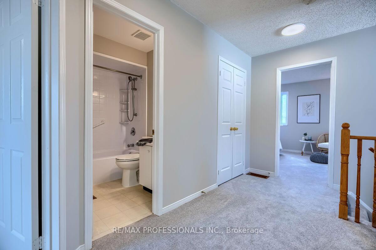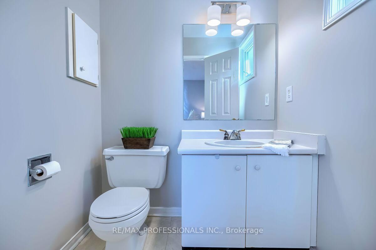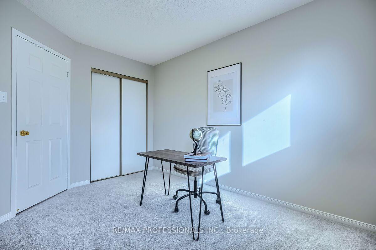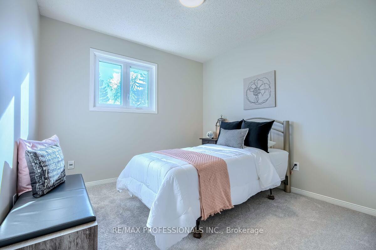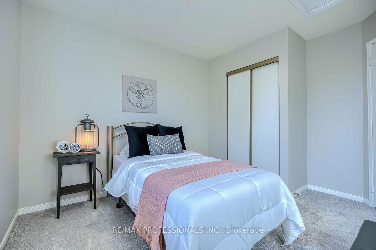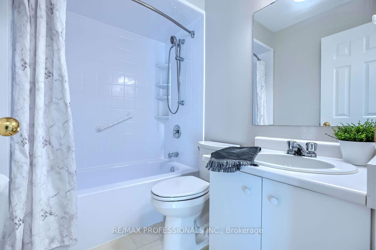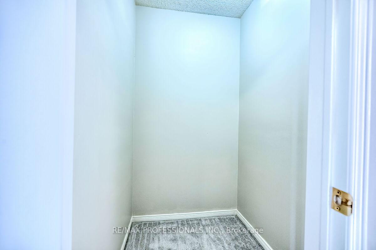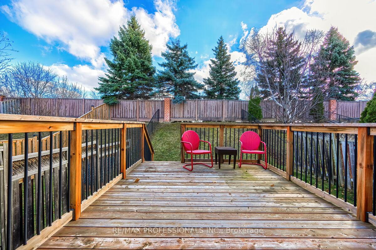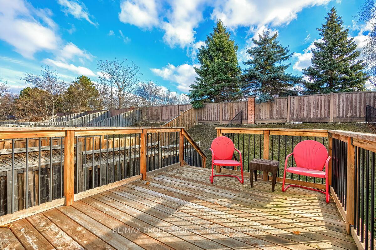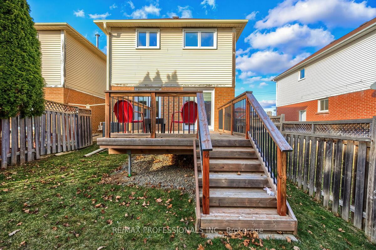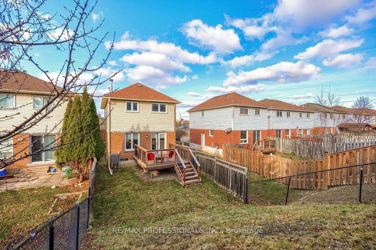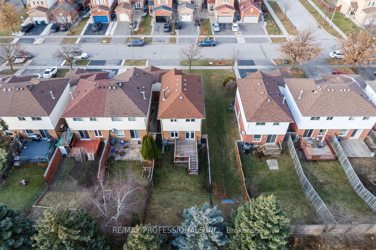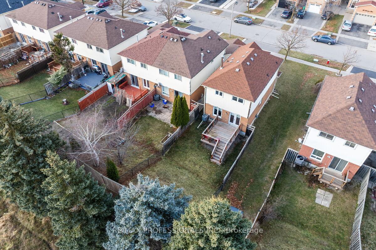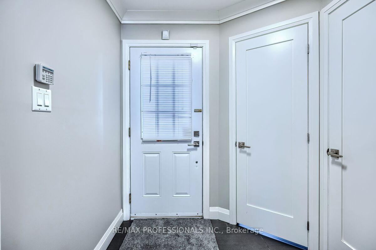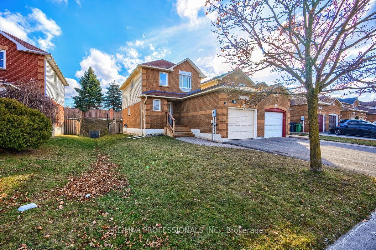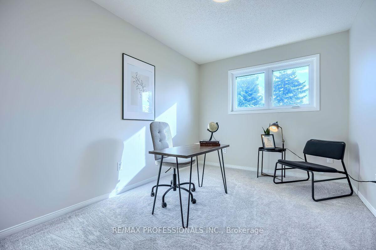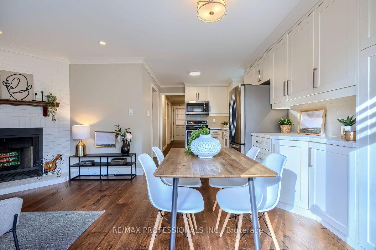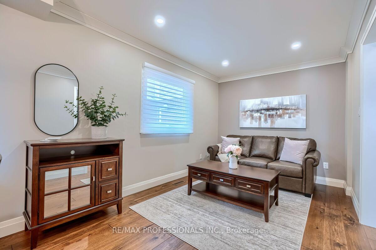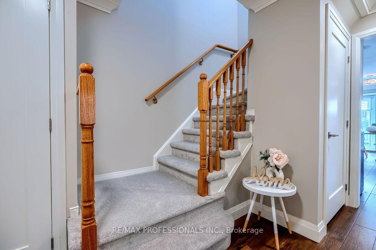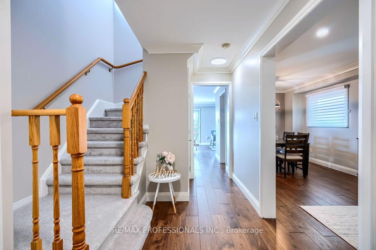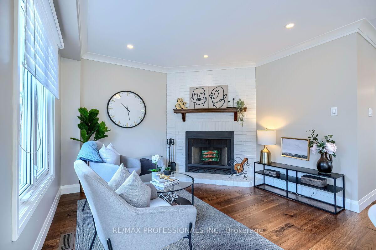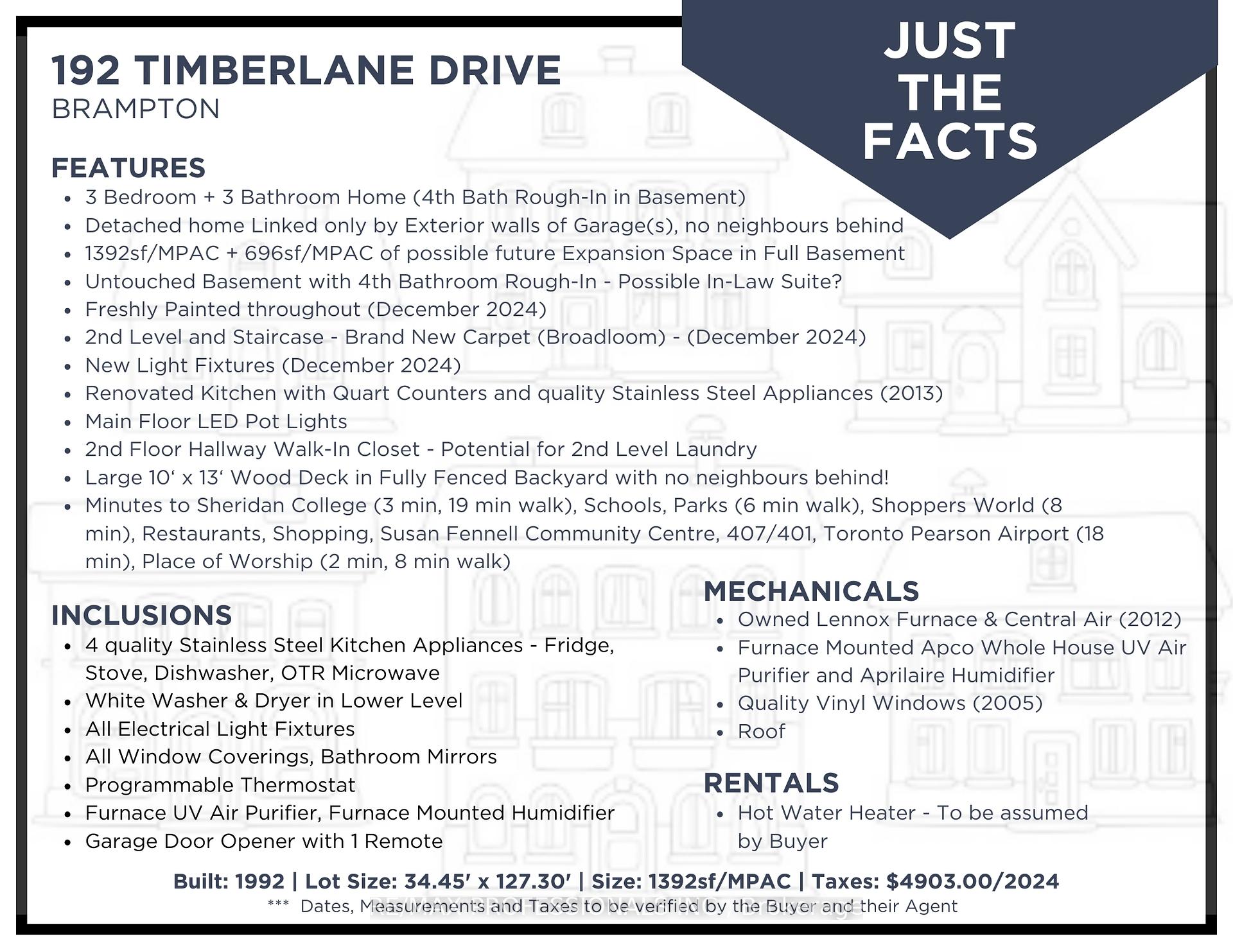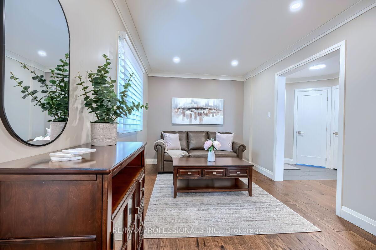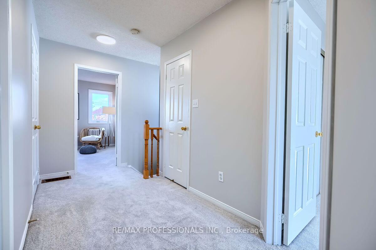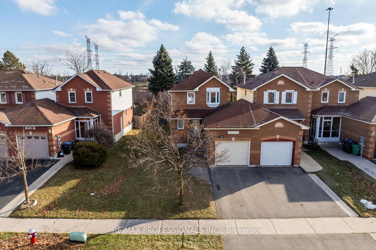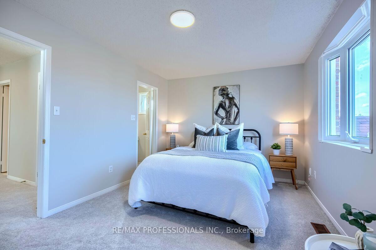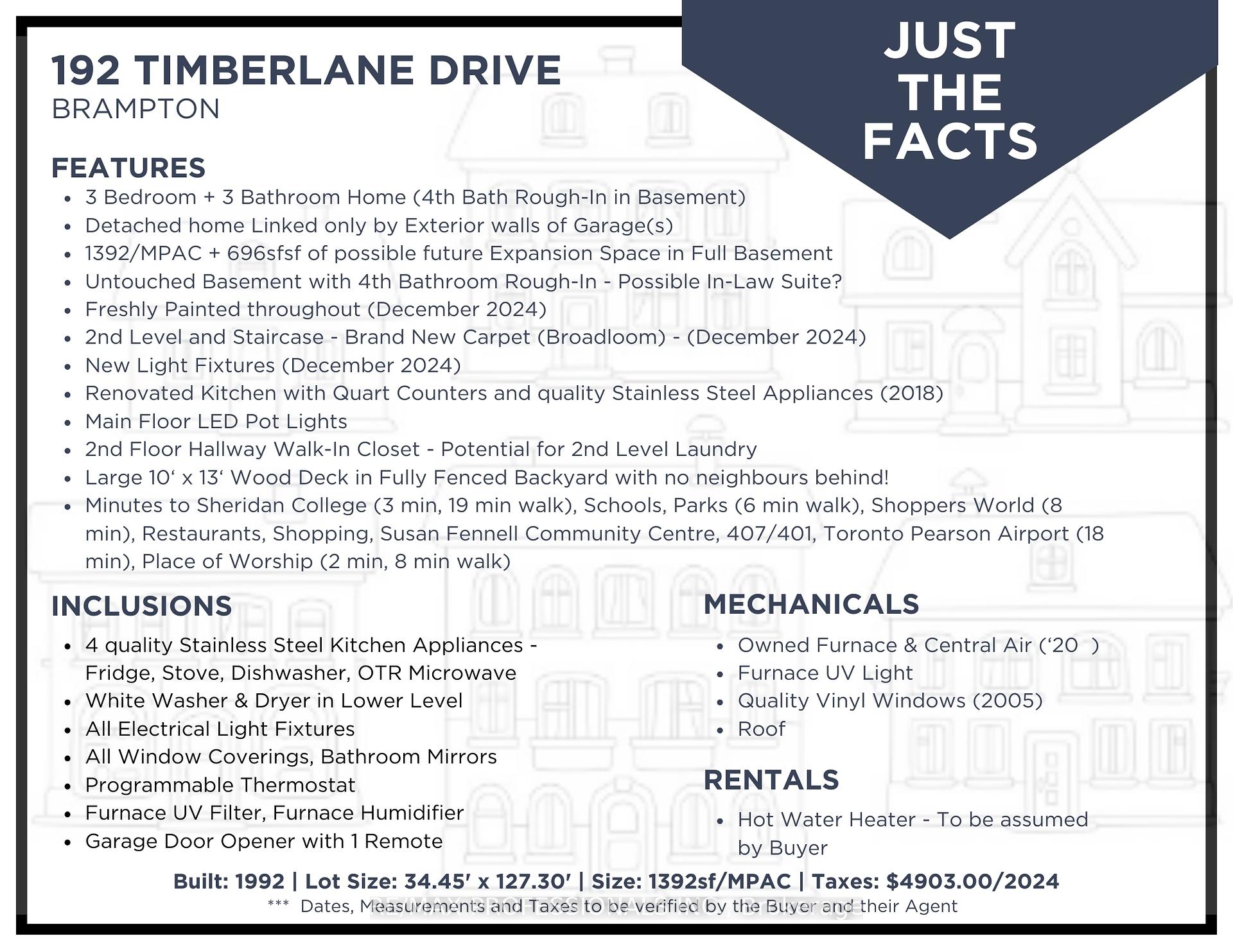$799,000
Available - For Sale
Listing ID: W11893487
192 Timberlane Dr , Brampton, L6Y 4V6, Ontario
| This charming property offers spacious 1400sf across two meticulously maintained floors, with 700sf of untouched basement waiting for your personal touch or expansion. Step inside to discover a beautifully renovated home that exudes warmth and style. Main floor boasts gleaming engineered hardwood floors, creating an inviting atmosphere that flows seamlessly throughout. At the heart of the home is a large, modern kitchen updated with sleek, newer cabinetry and luxurious quartz countertops equipped with quality 4 S.S. appliances, offering both functionality and elegance. Kitchen features abundant storage space, for anyone who loves to cook and entertain. The cozy breakfast area overlooks the private, fully fenced backyard with no neighbours directly behind. Step through the double doors onto a large 10' x 13' deck, ideal for hosting BBQs. Adjacent to the kitchen, the family room is perfect for unwinding, featuring wood-burning fireplace and bright LED pot lights that add a touch of modern flair. Combined living and dining room is bathed in natural light from large windows and LED lights, perfect for quiet evenings at home. The main floor also includes a beautifully renovated powder room, just inside the foyer. Upstairs, the home continues to impress with brand new broadloom (Dec '24), 3 generously sized bedrooms and an inviting 4-piece bathroom, ensuring convenience for all. The primary retreat is a true sanctuary, featuring a lovely bay window, a walk-in closet, and a private 2-piece ensuite for added convenience. The full, untouched basement presents incredible potential ideal for storage or ready to be transformed into additional living space, an in-law suite, or a recreation room. Home is well-maintained with many updates, including the roof and vinyl windows ('05), and a Lennox furnace and central A/C ('12), ensuring peace of mind for years to come. Home showcases newer, larger profile crown molding and trim throughout the main floor, adding a touch of elegance. |
| Extras: Professionally painted throughout (Dec. '24). Fully fenced backyard is perfect for children and pets. Access to backyard is easy through the side gate or garage, which includes an upgraded garage door and remote garage door opener. |
| Price | $799,000 |
| Taxes: | $4903.00 |
| Assessment: | $443000 |
| Assessment Year: | 2024 |
| Address: | 192 Timberlane Dr , Brampton, L6Y 4V6, Ontario |
| Lot Size: | 34.45 x 127.30 (Feet) |
| Acreage: | < .50 |
| Directions/Cross Streets: | McLaughlin & 407 |
| Rooms: | 8 |
| Bedrooms: | 3 |
| Bedrooms +: | |
| Kitchens: | 1 |
| Family Room: | Y |
| Basement: | Full |
| Property Type: | Detached |
| Style: | 2-Storey |
| Exterior: | Brick |
| Garage Type: | Attached |
| (Parking/)Drive: | Private |
| Drive Parking Spaces: | 1 |
| Pool: | None |
| Approximatly Square Footage: | 1100-1500 |
| Property Features: | Library, Park, Place Of Worship, Public Transit, Rec Centre, School |
| Fireplace/Stove: | Y |
| Heat Source: | Gas |
| Heat Type: | Forced Air |
| Central Air Conditioning: | Central Air |
| Laundry Level: | Lower |
| Sewers: | Sewers |
| Water: | Municipal |
| Utilities-Cable: | A |
| Utilities-Hydro: | Y |
| Utilities-Gas: | Y |
| Utilities-Telephone: | A |
$
%
Years
This calculator is for demonstration purposes only. Always consult a professional
financial advisor before making personal financial decisions.
| Although the information displayed is believed to be accurate, no warranties or representations are made of any kind. |
| RE/MAX PROFESSIONALS INC. |
|
|

Lynn Tribbling
Sales Representative
Dir:
416-252-2221
Bus:
416-383-9525
| Virtual Tour | Book Showing | Email a Friend |
Jump To:
At a Glance:
| Type: | Freehold - Detached |
| Area: | Peel |
| Municipality: | Brampton |
| Neighbourhood: | Fletcher's Creek South |
| Style: | 2-Storey |
| Lot Size: | 34.45 x 127.30(Feet) |
| Tax: | $4,903 |
| Beds: | 3 |
| Baths: | 3 |
| Fireplace: | Y |
| Pool: | None |
Locatin Map:
Payment Calculator:

