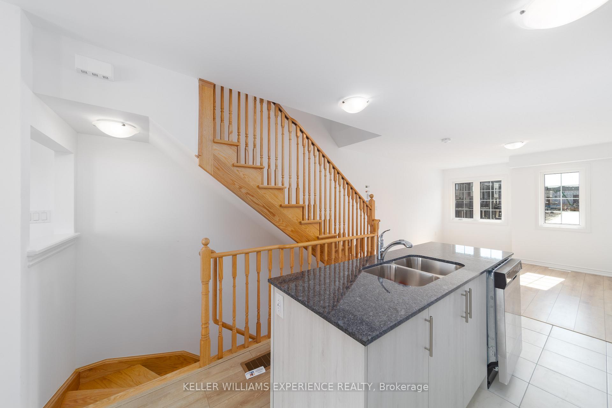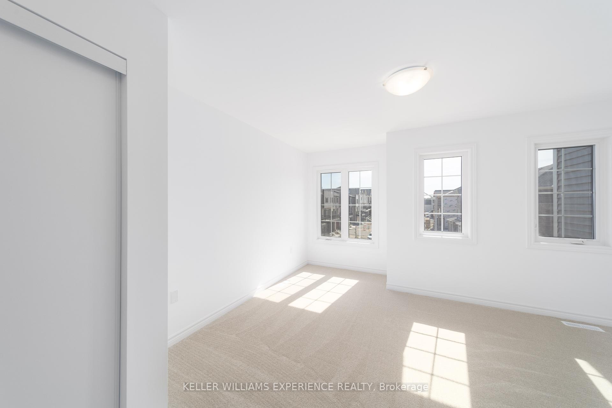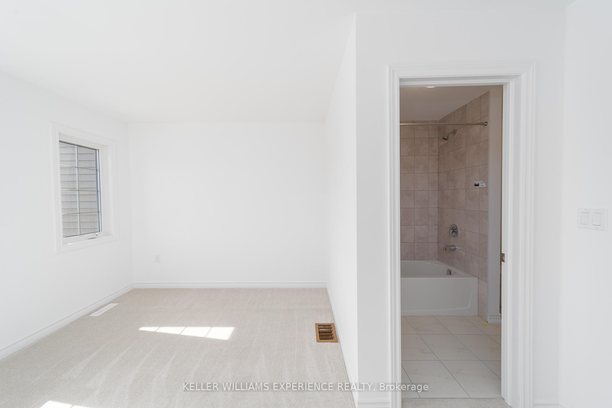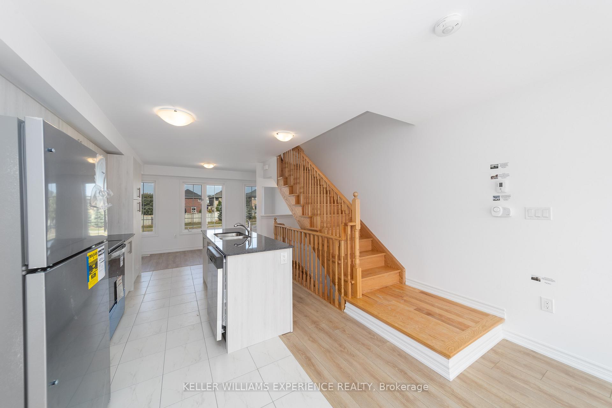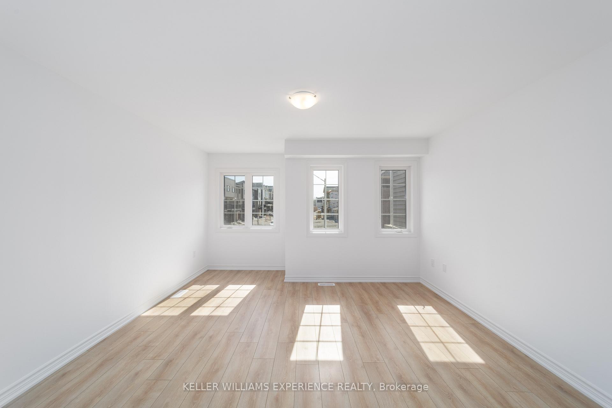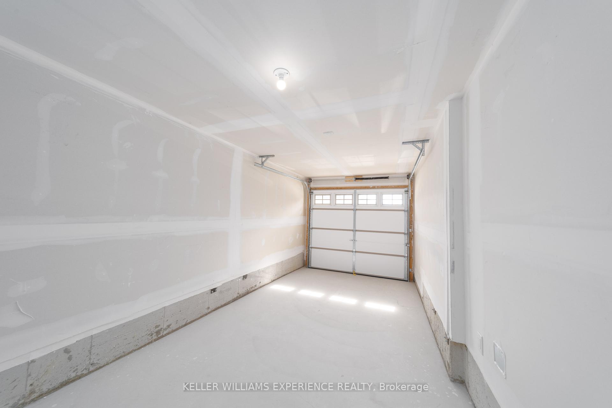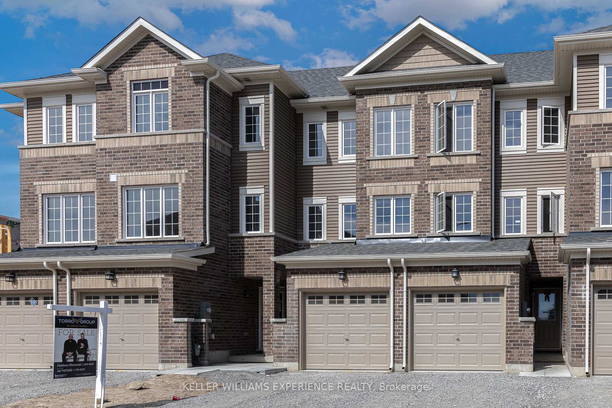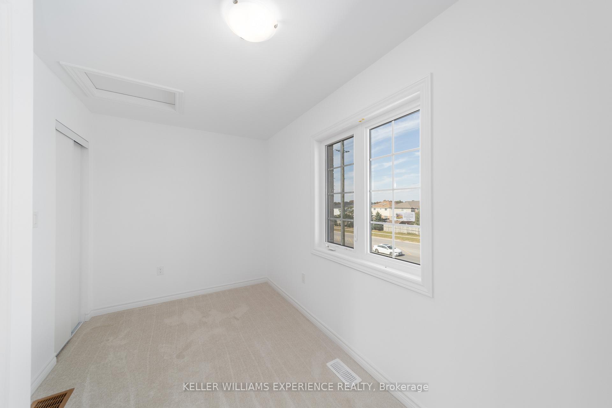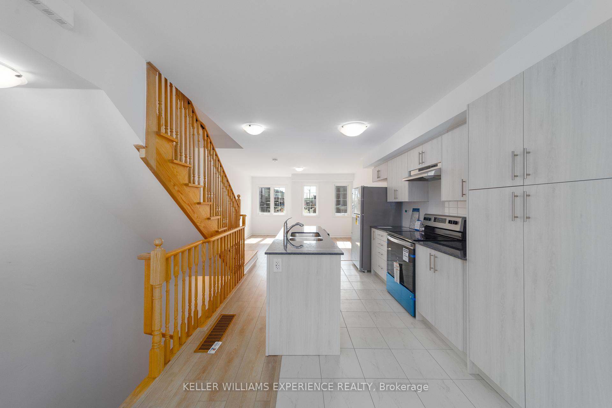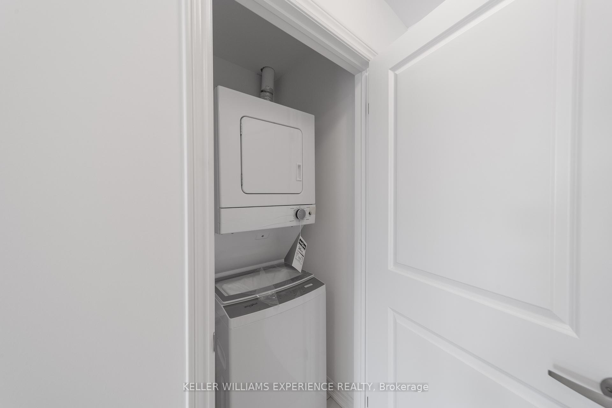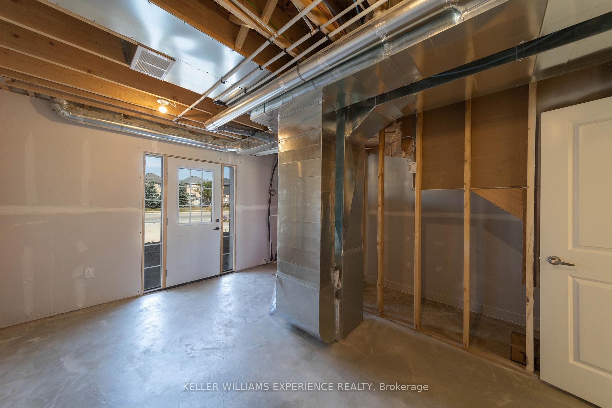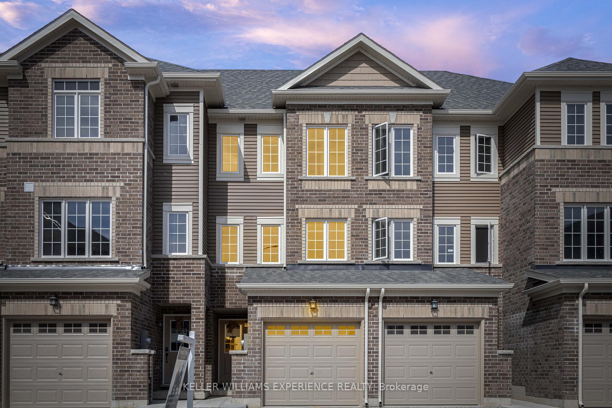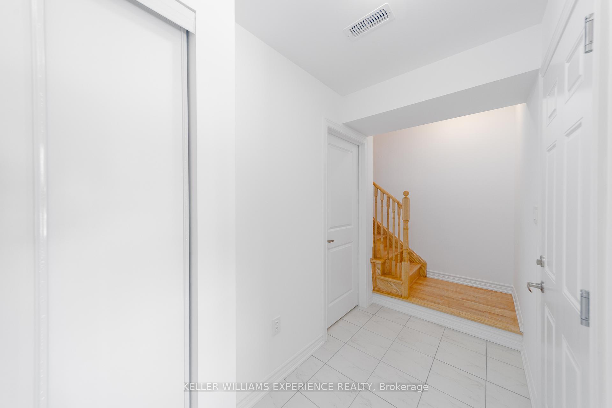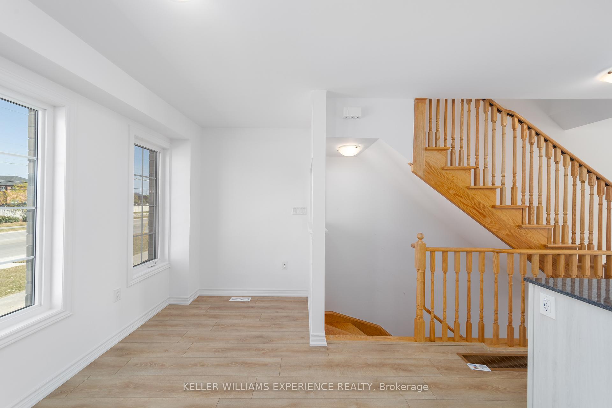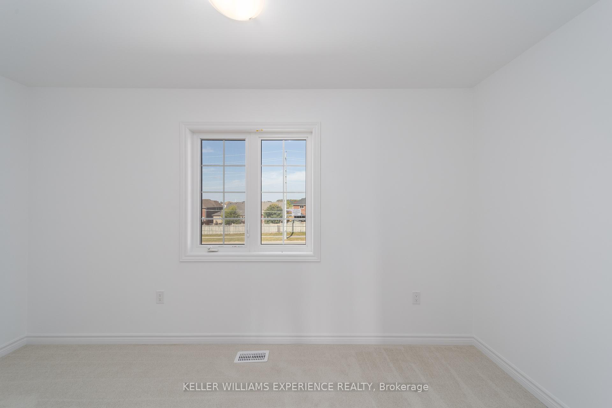$624,900
Available - For Sale
Listing ID: S11894136
47 Pumpkin Corner Cres , Barrie, L9J 0T7, Ontario
| Welcome To Upscale Living In Barrie! Step Into A Brand-New, Meticulously Designed 2 Bed, 1 Bath Freehold Townhouse, Featuring A Distinctive Three-Story Layout. Situated Just Minutes From The Barrie South GO Station, Highway 400, Downtown Barrie, & Shops/Restaurants, This Is The Dream Home You've Been Waiting For. It Seamlessly Combines Modern Elegance With Practical Functionality, Offering An Unfinished-Walkout Ground Floor Fronting On Mapleview. The Second Floor Boasts A Well-Appointed Kitchen With A Center Island And Two Separate Living Areas, Providing Ideal Spaces To Relax After A Busy Day. Abundant Natural Light Highlights The Premium Finishes And Upgraded Features That Adorn Every Corner. On The Third Floor, You'll Find Two Spacious Bedrooms, Ensuring Privacy, Along With A 4-Piece Bathroom. Don't Let This Exceptional Opportunity Slip Away! |
| Price | $624,900 |
| Taxes: | $4169.00 |
| Assessment: | $308000 |
| Assessment Year: | 2024 |
| Address: | 47 Pumpkin Corner Cres , Barrie, L9J 0T7, Ontario |
| Lot Size: | 14.76 x 91.86 (Feet) |
| Acreage: | < .50 |
| Directions/Cross Streets: | Mapleview Dr & Prince William |
| Rooms: | 5 |
| Bedrooms: | 2 |
| Bedrooms +: | |
| Kitchens: | 1 |
| Family Room: | N |
| Basement: | None |
| Approximatly Age: | New |
| Property Type: | Att/Row/Twnhouse |
| Style: | 3-Storey |
| Exterior: | Brick |
| Garage Type: | Attached |
| (Parking/)Drive: | Available |
| Drive Parking Spaces: | 1 |
| Pool: | None |
| Approximatly Age: | New |
| Approximatly Square Footage: | 700-1100 |
| Fireplace/Stove: | N |
| Heat Source: | Gas |
| Heat Type: | Forced Air |
| Central Air Conditioning: | None |
| Laundry Level: | Upper |
| Sewers: | Sewers |
| Water: | Municipal |
$
%
Years
This calculator is for demonstration purposes only. Always consult a professional
financial advisor before making personal financial decisions.
| Although the information displayed is believed to be accurate, no warranties or representations are made of any kind. |
| KELLER WILLIAMS EXPERIENCE REALTY |
|
|

Lynn Tribbling
Sales Representative
Dir:
416-252-2221
Bus:
416-383-9525
| Book Showing | Email a Friend |
Jump To:
At a Glance:
| Type: | Freehold - Att/Row/Twnhouse |
| Area: | Simcoe |
| Municipality: | Barrie |
| Neighbourhood: | Innis-Shore |
| Style: | 3-Storey |
| Lot Size: | 14.76 x 91.86(Feet) |
| Approximate Age: | New |
| Tax: | $4,169 |
| Beds: | 2 |
| Baths: | 1 |
| Fireplace: | N |
| Pool: | None |
Locatin Map:
Payment Calculator:


