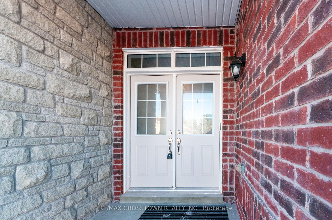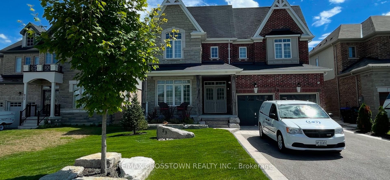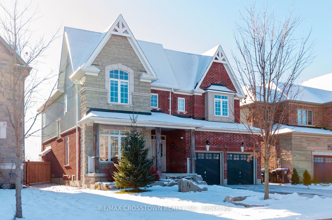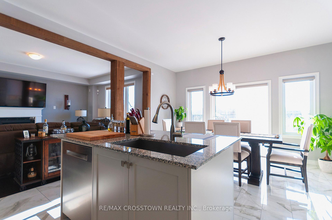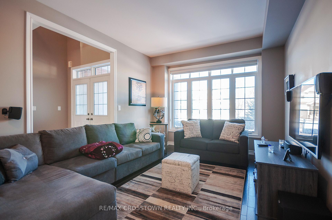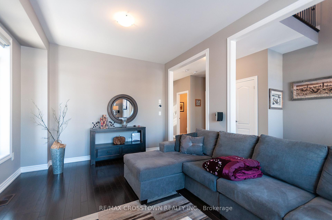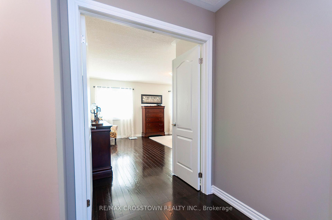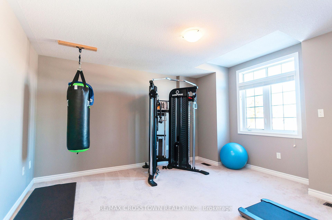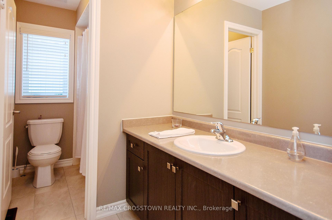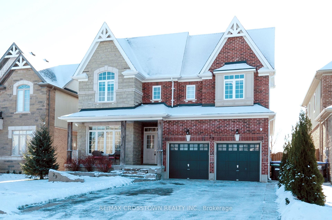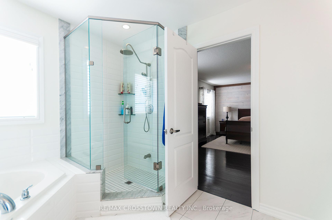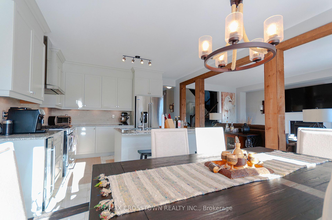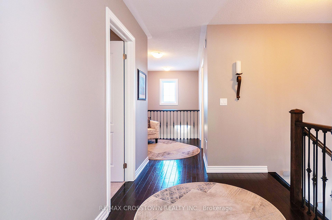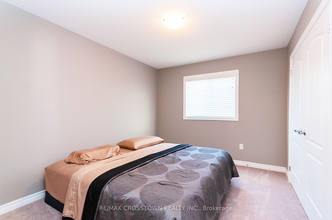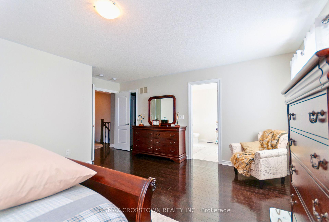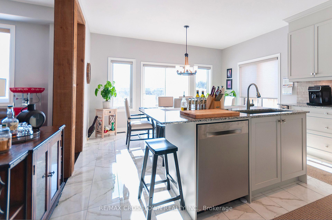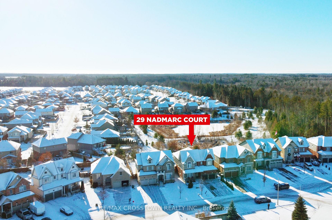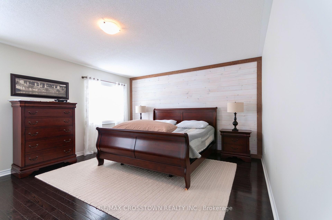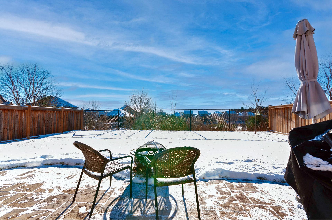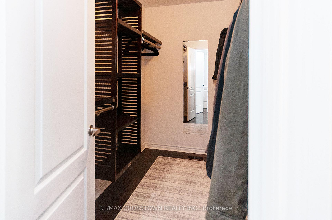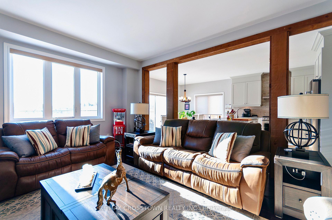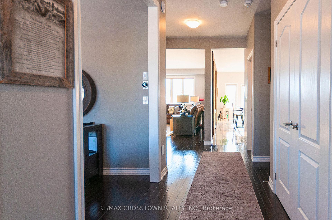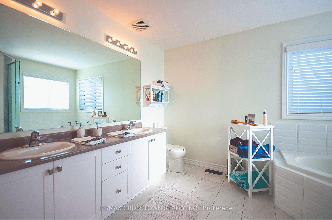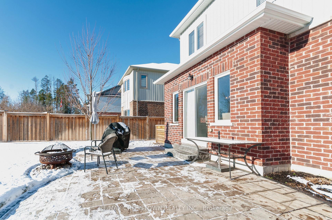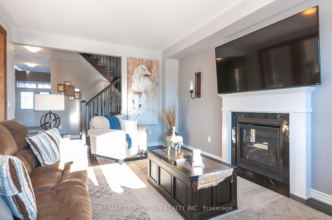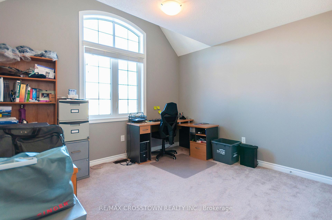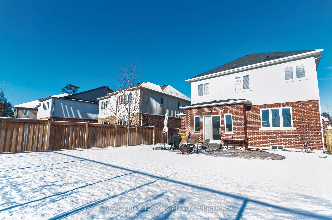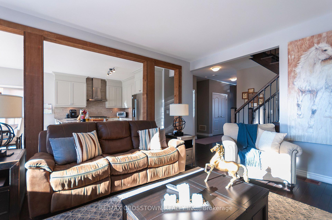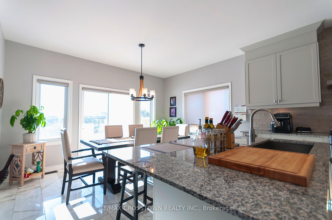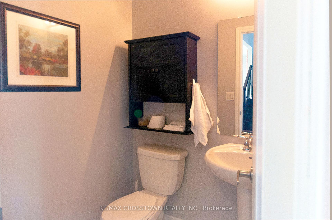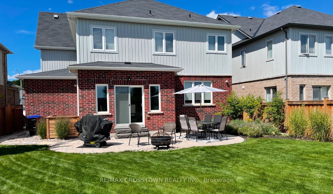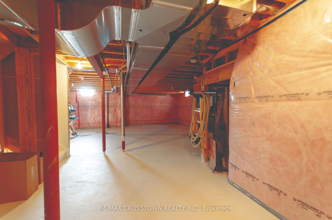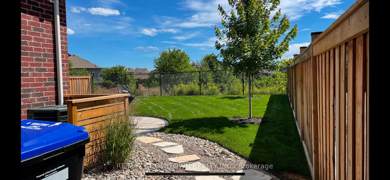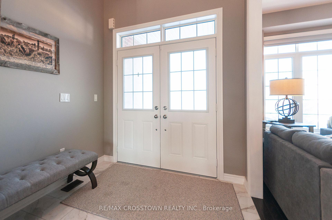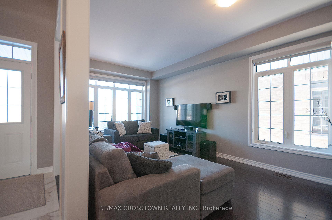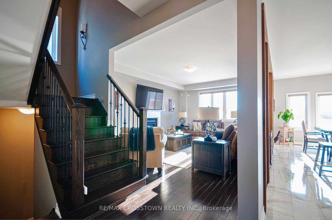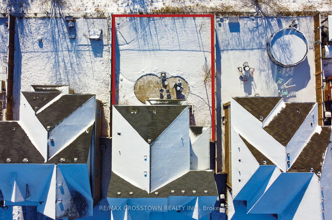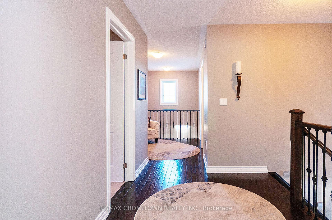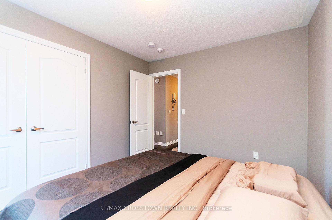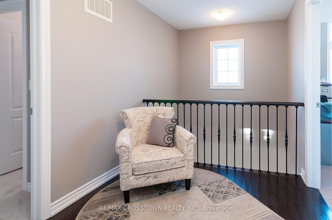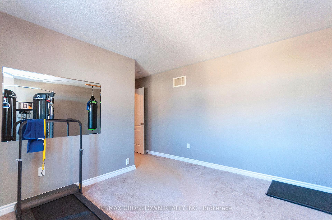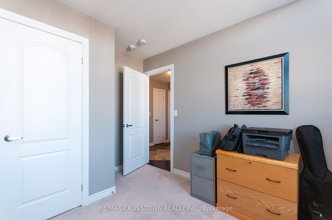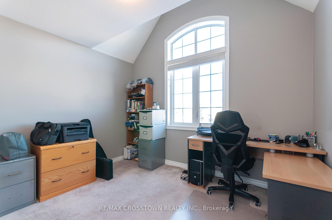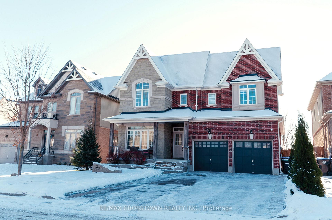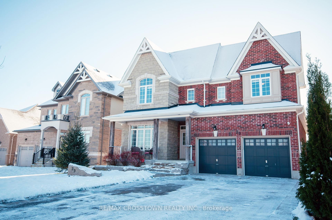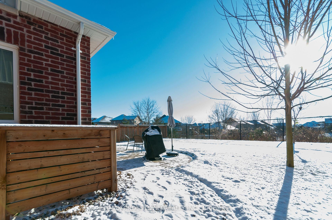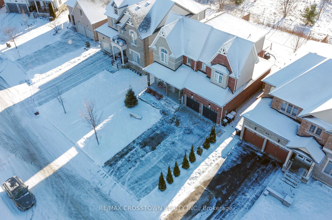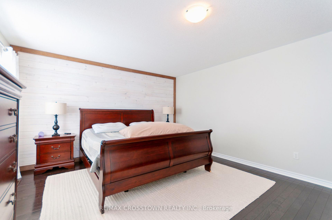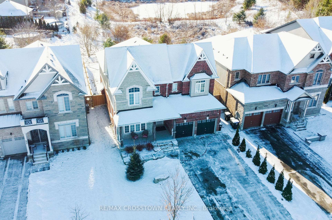$1,199,900
Available - For Sale
Listing ID: N11894131
29 Nadmarc Crt , Essa, L0M 1B4, Ontario
| STUNNING! IMMACULATE! This 4-bedroom gem is the epitome of modern elegance, presenting like a dream model home! Located on a quiet cul de sac. From top to bottom, this property is packed with high-end upgrades, making it truly one of a kind. Step inside and be welcomed by gleaming hardwood floors that flow seamlessly throughout the main level, staircase, and master bedroom. The 9 ceilings create an airy, spacious feel, complemented by a cozy living room featuring a gas fireplace perfect for unwinding. The open-concept kitchen and family room are designed for both everyday living and entertaining. The kitchen is a chefs dream, boasting granite countertops, a stone backsplash, upgraded ceiling-height cabinets, stainless steel appliances (including a gas stove), a wine fridge, and an island. From the eat-in kitchen, step out to the patio and enjoy your private outdoor retreat. The luxurious master suite is a true oasis, complete with a walk-in closet and an indulgent 5-piece en suite featuring a soaker tub and a glass-enclosed shower. The second bedroom also includes a walk-in closet, offering ample storage. Additional conveniences include main floor laundry, inside garage access, high-end window blinds throughout, a huge cold cellar, and a rough-in bath in the unspoiled basement ready for your personal touch. Outside, the fully fenced backyard offers tranquil views of the open land and a water retention pond, with no rear neighbors to disrupt your peace. The property showcases beautifully crafted stonework in both the front and back, 3 car garage ( 1 side is tandem) , landscape lighting, an in-ground sprinkler system, security cameras and even a concrete pad ready for your future shed. This home is the perfect blend of style, comfort, and function. Don't miss the opportunity to make it yours! |
| Extras: wine fridge in kitchen |
| Price | $1,199,900 |
| Taxes: | $4012.44 |
| Assessment: | $510000 |
| Assessment Year: | 2024 |
| Address: | 29 Nadmarc Crt , Essa, L0M 1B4, Ontario |
| Lot Size: | 49.23 x 120.63 (Feet) |
| Acreage: | < .50 |
| Directions/Cross Streets: | Centre/Greenwood/Nadmarc |
| Rooms: | 8 |
| Bedrooms: | 4 |
| Bedrooms +: | |
| Kitchens: | 1 |
| Family Room: | Y |
| Basement: | Full, Unfinished |
| Approximatly Age: | 0-5 |
| Property Type: | Detached |
| Style: | 2-Storey |
| Exterior: | Brick, Stone |
| Garage Type: | Attached |
| (Parking/)Drive: | Pvt Double |
| Drive Parking Spaces: | 4 |
| Pool: | None |
| Approximatly Age: | 0-5 |
| Approximatly Square Footage: | 2500-3000 |
| Fireplace/Stove: | Y |
| Heat Source: | Gas |
| Heat Type: | Forced Air |
| Central Air Conditioning: | Central Air |
| Laundry Level: | Main |
| Elevator Lift: | N |
| Sewers: | Sewers |
| Water: | Municipal |
| Utilities-Cable: | Y |
| Utilities-Hydro: | Y |
| Utilities-Gas: | Y |
| Utilities-Telephone: | Y |
$
%
Years
This calculator is for demonstration purposes only. Always consult a professional
financial advisor before making personal financial decisions.
| Although the information displayed is believed to be accurate, no warranties or representations are made of any kind. |
| RE/MAX CROSSTOWN REALTY INC. |
|
|

Lynn Tribbling
Sales Representative
Dir:
416-252-2221
Bus:
416-383-9525
| Book Showing | Email a Friend |
Jump To:
At a Glance:
| Type: | Freehold - Detached |
| Area: | Simcoe |
| Municipality: | Essa |
| Neighbourhood: | Angus |
| Style: | 2-Storey |
| Lot Size: | 49.23 x 120.63(Feet) |
| Approximate Age: | 0-5 |
| Tax: | $4,012.44 |
| Beds: | 4 |
| Baths: | 3 |
| Fireplace: | Y |
| Pool: | None |
Locatin Map:
Payment Calculator:

