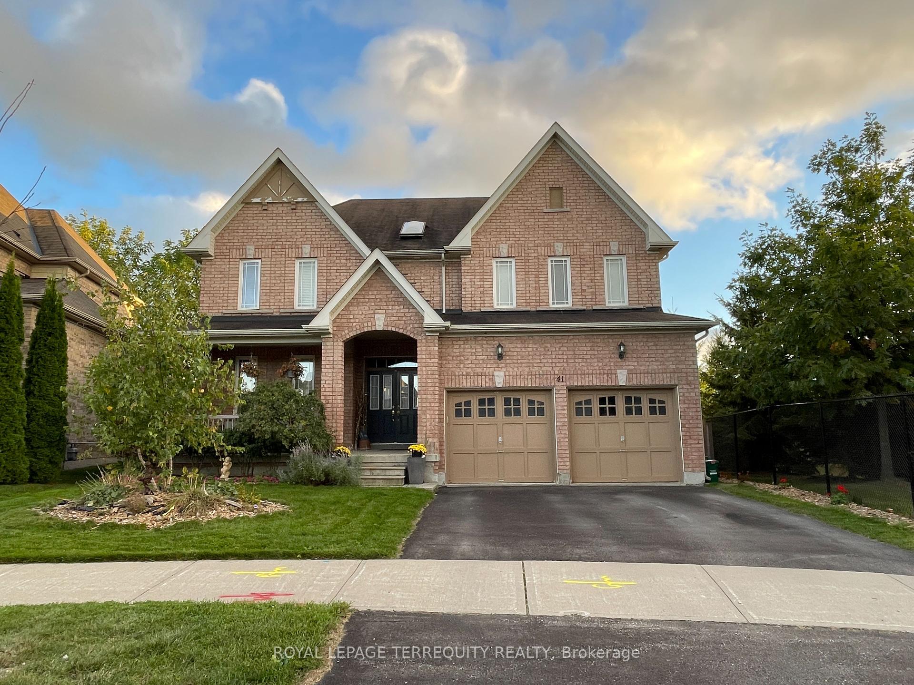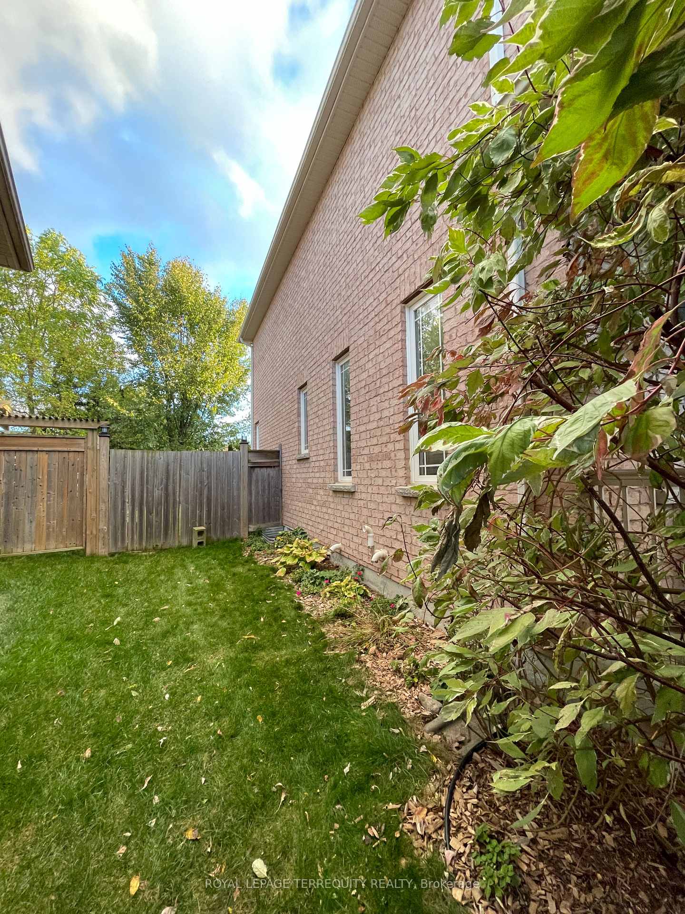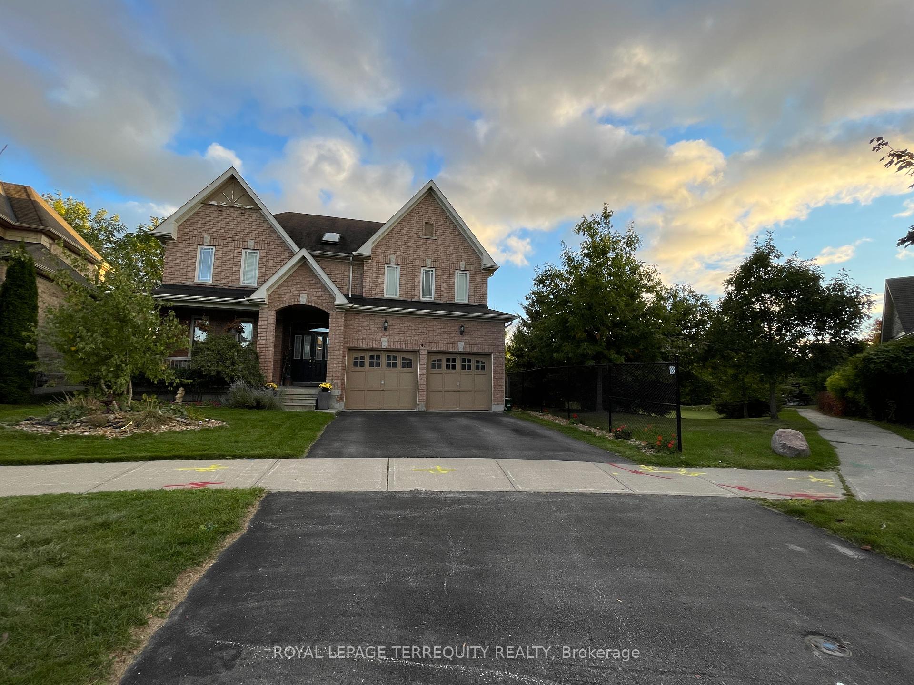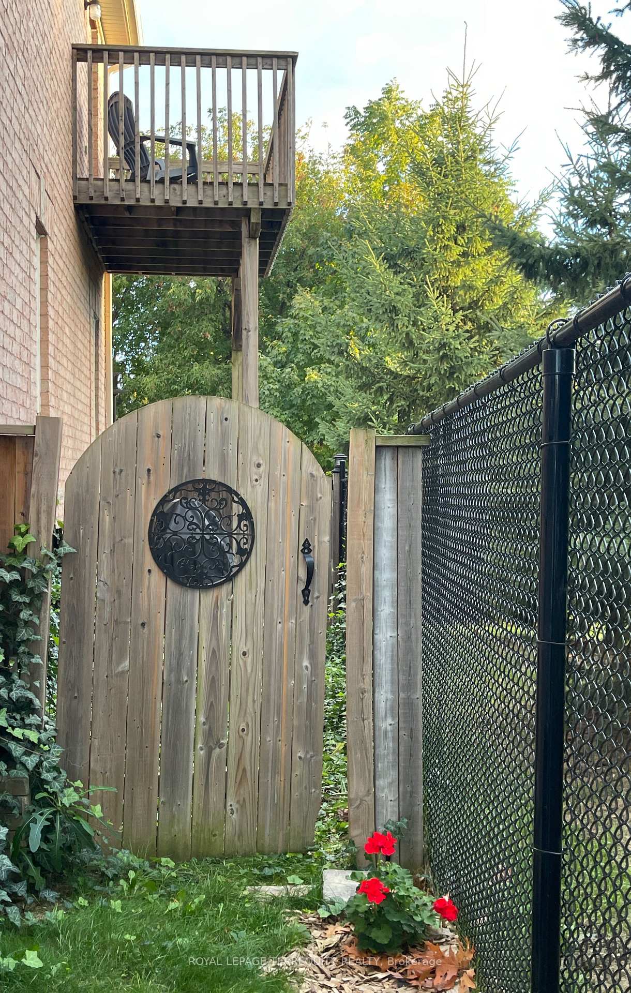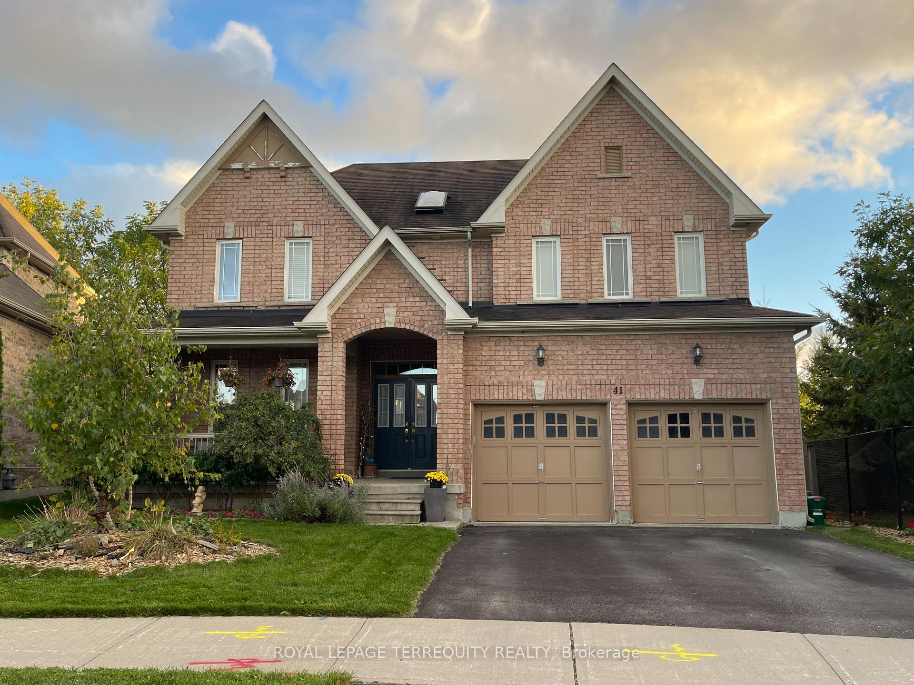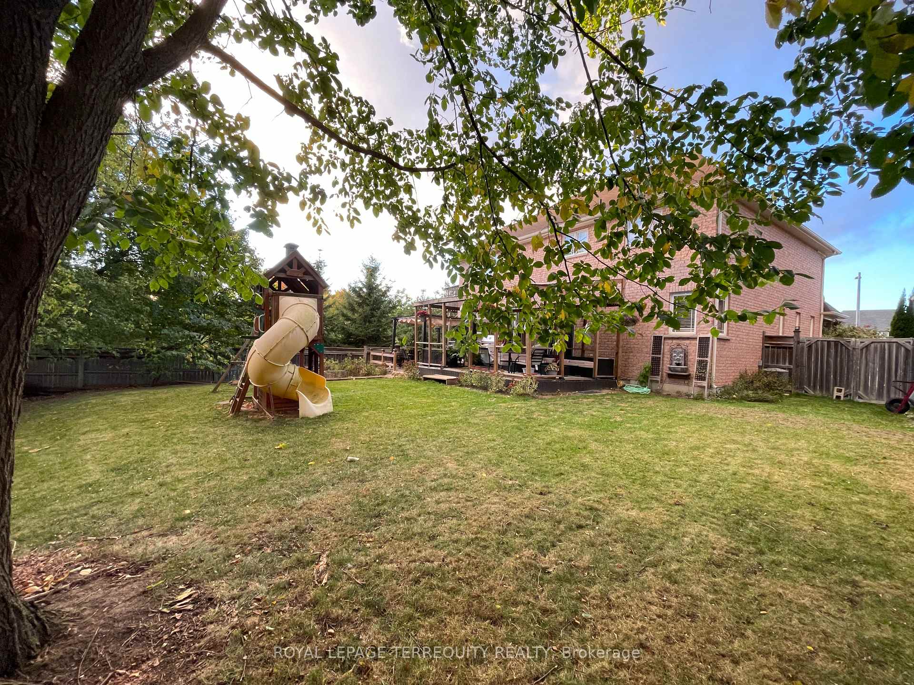$1,380,000
Available - For Sale
Listing ID: N11894026
41 Mackenzie Crt , Georgina, L4P 0E1, Ontario
| Experience luxury and thoughtful upgrades in this exquisite two-story home at 41 Mackenzie Court in Keswick North! This 4-bedroom residence features an exquisite all-brick exterior, walk-in closets in every bedroom, fire and sound insulation between floors, and upgraded main level wood flooring, making it both elegant and functional. Enjoy a coffered ceiling, pot lights, and extra windows in the dining room, while the upgraded kitchen boasts French doors, granite countertops, a spacious island with extended edges, and top-tier cabinetry with pots and pans drawers. The home is equipped for modern convenience with gas service to both the stove and dryer. The primary suite is a retreat with a west-facing balcony, jacuzzi tub, and rain shower in the ensuite. Upgrades continue with larger egress windows, 240-volt service in the basement, upgraded stair spindles, a skylight in the upstairs bath, and enhanced exterior features like a covered deck and stone patio. Unique on the court, this Tyvek-wrapped home with no west-side neighbour offers privacy and curb appeal in a peaceful community. |
| Price | $1,380,000 |
| Taxes: | $6233.67 |
| Address: | 41 Mackenzie Crt , Georgina, L4P 0E1, Ontario |
| Lot Size: | 44.49 x 114.35 (Feet) |
| Directions/Cross Streets: | The Queensway North & Church St |
| Rooms: | 8 |
| Rooms +: | 1 |
| Bedrooms: | 4 |
| Bedrooms +: | |
| Kitchens: | 1 |
| Kitchens +: | 1 |
| Family Room: | Y |
| Basement: | Full, Unfinished |
| Property Type: | Detached |
| Style: | 2-Storey |
| Exterior: | Brick |
| Garage Type: | Attached |
| (Parking/)Drive: | Pvt Double |
| Drive Parking Spaces: | 4 |
| Pool: | None |
| Approximatly Square Footage: | 2500-3000 |
| Property Features: | Cul De Sac, Fenced Yard, Park, Public Transit, Rec Centre, School Bus Route |
| Fireplace/Stove: | Y |
| Heat Source: | Gas |
| Heat Type: | Forced Air |
| Central Air Conditioning: | Central Air |
| Sewers: | Sewers |
| Water: | Municipal |
| Utilities-Cable: | A |
| Utilities-Hydro: | Y |
| Utilities-Gas: | Y |
| Utilities-Telephone: | A |
$
%
Years
This calculator is for demonstration purposes only. Always consult a professional
financial advisor before making personal financial decisions.
| Although the information displayed is believed to be accurate, no warranties or representations are made of any kind. |
| ROYAL LEPAGE TERREQUITY REALTY |
|
|

Lynn Tribbling
Sales Representative
Dir:
416-252-2221
Bus:
416-383-9525
| Book Showing | Email a Friend |
Jump To:
At a Glance:
| Type: | Freehold - Detached |
| Area: | York |
| Municipality: | Georgina |
| Neighbourhood: | Keswick North |
| Style: | 2-Storey |
| Lot Size: | 44.49 x 114.35(Feet) |
| Tax: | $6,233.67 |
| Beds: | 4 |
| Baths: | 3 |
| Fireplace: | Y |
| Pool: | None |
Locatin Map:
Payment Calculator:

