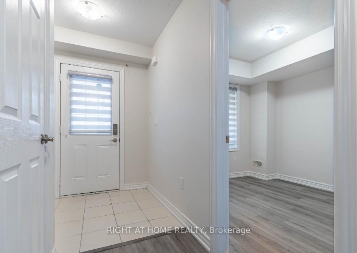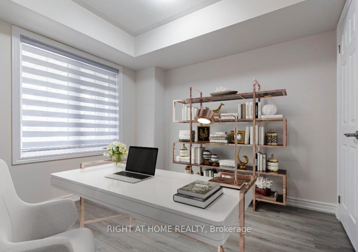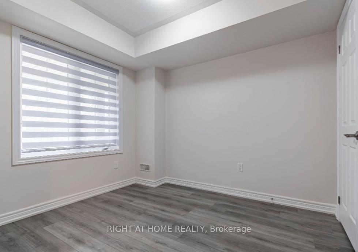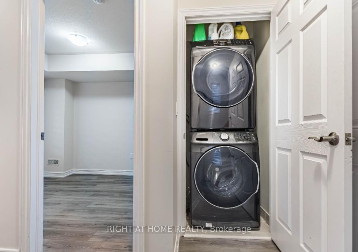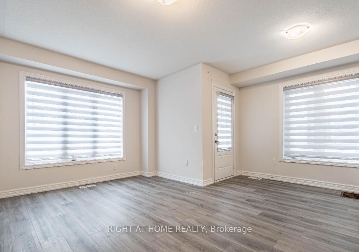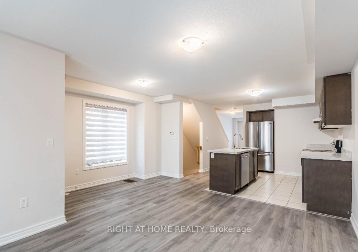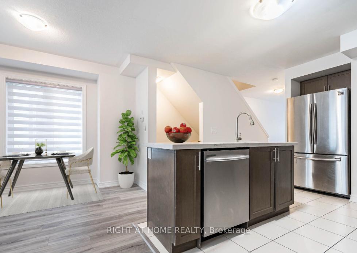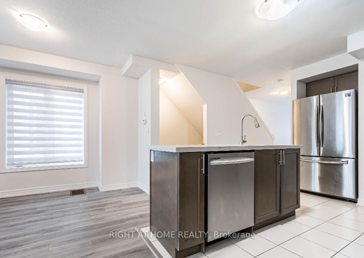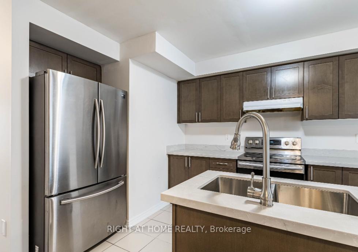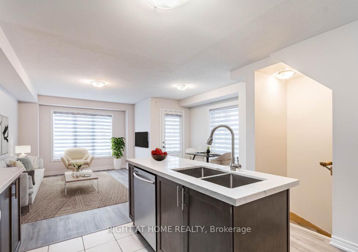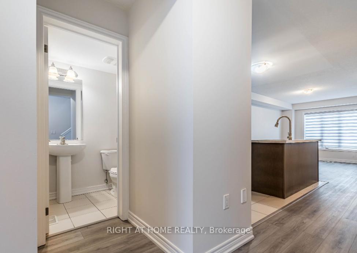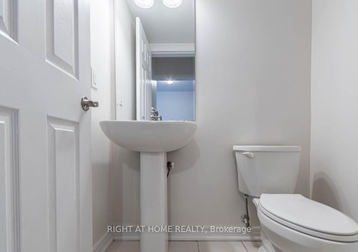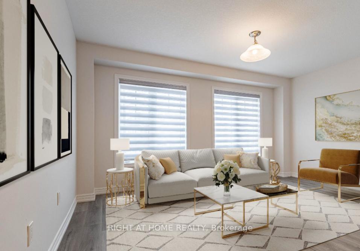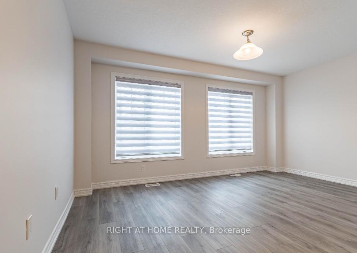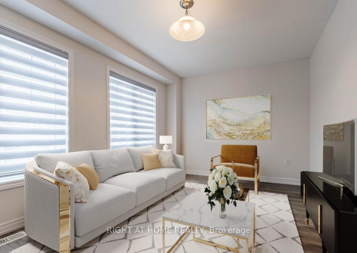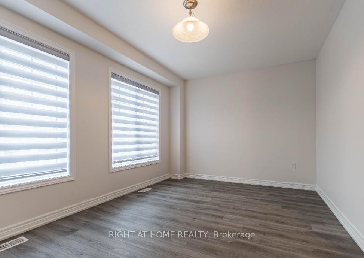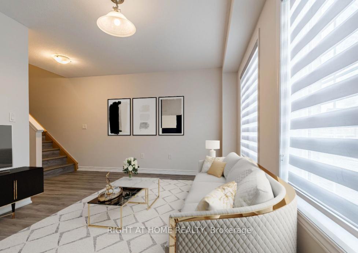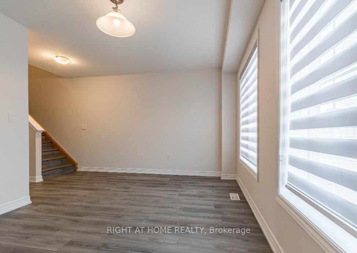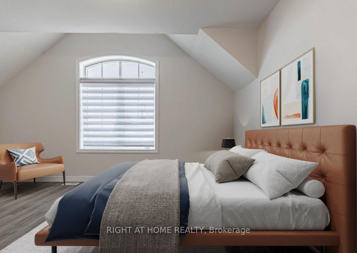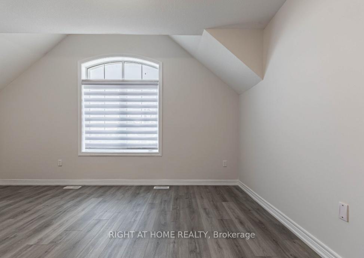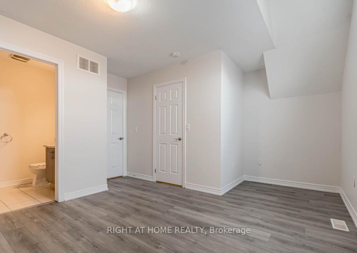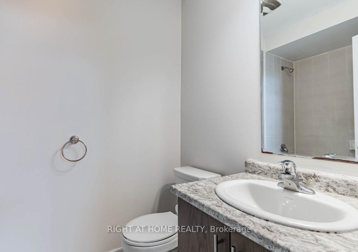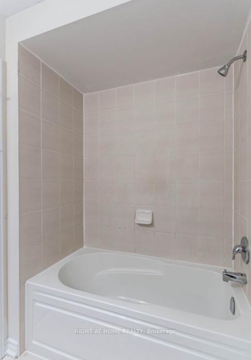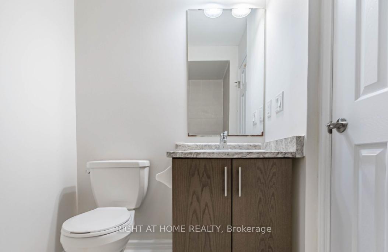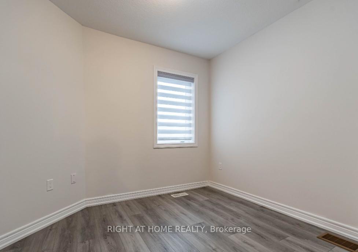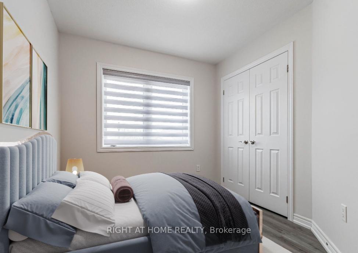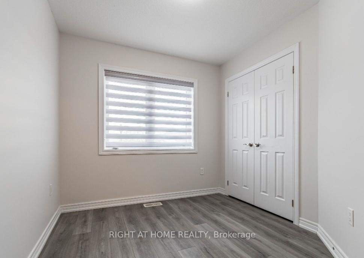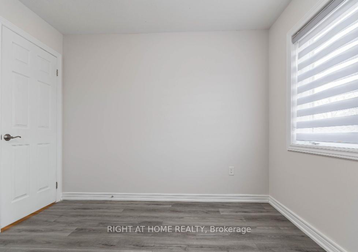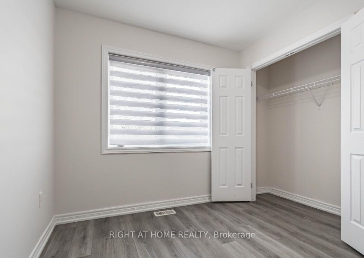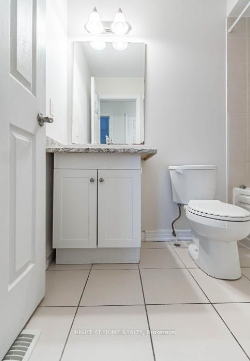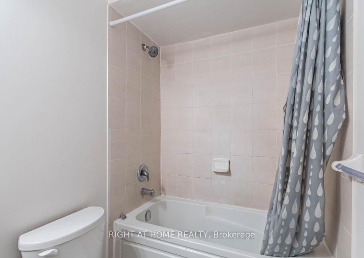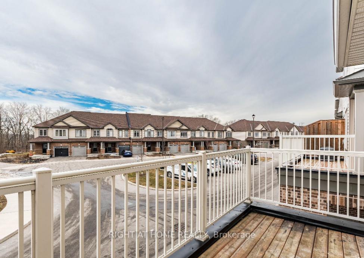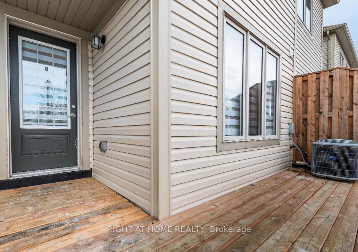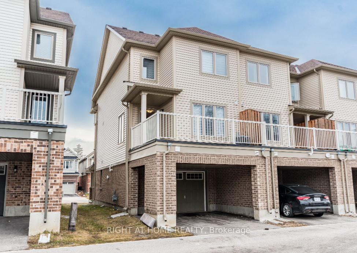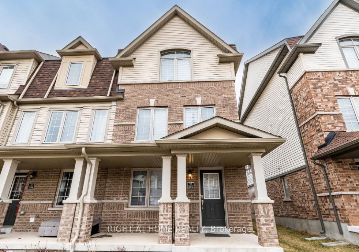$3,000
Available - For Rent
Listing ID: X11882697
596 Linden Dr , Cambridge, N3H 0C9, Ontario
| Gorgeous, airy, and expansive 3 + 1 bedroom townhouse available for lease. The family and dining areas seamlessly blend with the open-concept kitchen, leading to a balcony perfect for relaxing. A separate living room boasts ample natural light form its large window. Three bedrooms on the third level, accompanied by two full bathrooms. The main level Showcases a versatile bedroom/office space. Situated just moments away from Highway 401, Conestoga College, schools, shopping malls, and more. Plus, enjoy proximity to Costco, Home Depot, restaurants, and easy transportation access. Perfect for a family. |
| Extras: Brand New Flooring, Brand New Stairs, Brand New Kitchen Countertop and Freshly Painted. |
| Price | $3,000 |
| DOM | 16 |
| Payment Method: | Cheque |
| Rental Application Required: | Y |
| Deposit Required: | Y |
| Credit Check: | Y |
| Employment Letter | Y |
| Lease Agreement | Y |
| References Required: | Y |
| Occupancy by: | Tenant |
| Address: | 596 Linden Dr , Cambridge, N3H 0C9, Ontario |
| Lot Size: | 22.01 x 64.86 (Feet) |
| Directions/Cross Streets: | Linden Drive/Preston Pkwy |
| Rooms: | 7 |
| Rooms +: | 1 |
| Bedrooms: | 3 |
| Bedrooms +: | 1 |
| Kitchens: | 1 |
| Family Room: | Y |
| Basement: | None |
| Furnished: | N |
| Property Type: | Att/Row/Twnhouse |
| Style: | 3-Storey |
| Exterior: | Brick, Vinyl Siding |
| Garage Type: | Attached |
| (Parking/)Drive: | Private |
| Drive Parking Spaces: | 1 |
| Pool: | None |
| Private Entrance: | Y |
| Laundry Access: | Ensuite |
| Approximatly Square Footage: | 1500-2000 |
| Property Features: | Hospital, Library, Park, Public Transit, School |
| Common Elements Included: | Y |
| Parking Included: | Y |
| Fireplace/Stove: | N |
| Heat Source: | Gas |
| Heat Type: | Forced Air |
| Central Air Conditioning: | Central Air |
| Laundry Level: | Main |
| Ensuite Laundry: | Y |
| Sewers: | Sewers |
| Water: | Municipal |
| Although the information displayed is believed to be accurate, no warranties or representations are made of any kind. |
| RIGHT AT HOME REALTY |
|
|

Lynn Tribbling
Sales Representative
Dir:
416-252-2221
Bus:
416-383-9525
| Book Showing | Email a Friend |
Jump To:
At a Glance:
| Type: | Freehold - Att/Row/Twnhouse |
| Area: | Waterloo |
| Municipality: | Cambridge |
| Style: | 3-Storey |
| Lot Size: | 22.01 x 64.86(Feet) |
| Beds: | 3+1 |
| Baths: | 3 |
| Fireplace: | N |
| Pool: | None |
Locatin Map:

