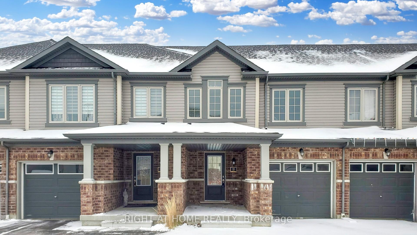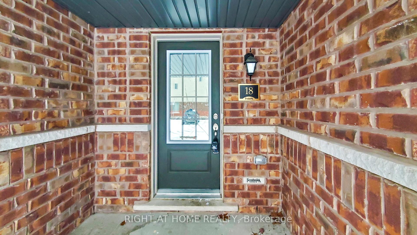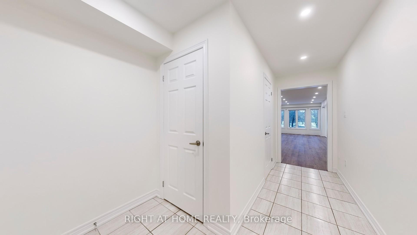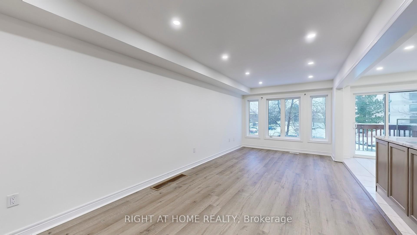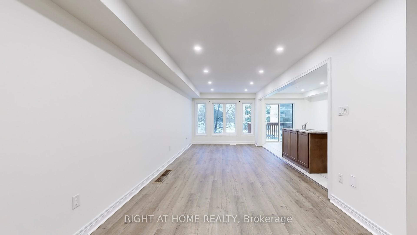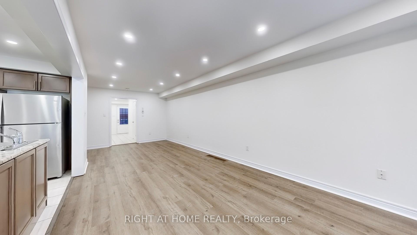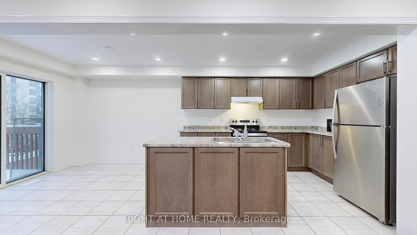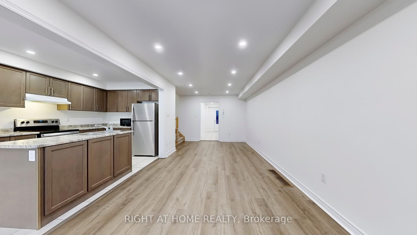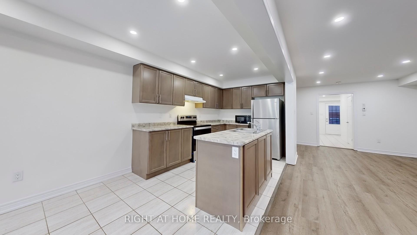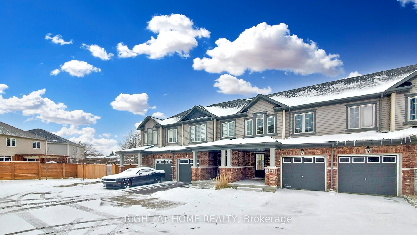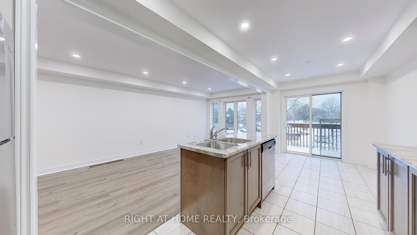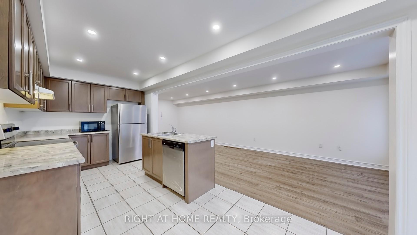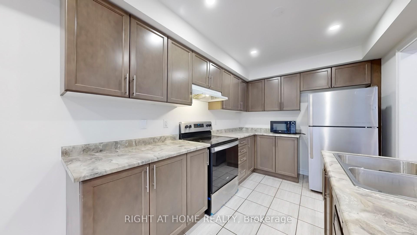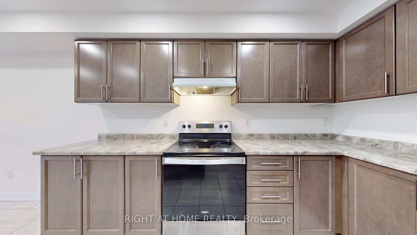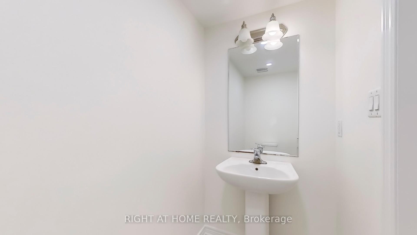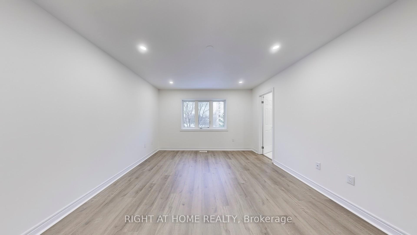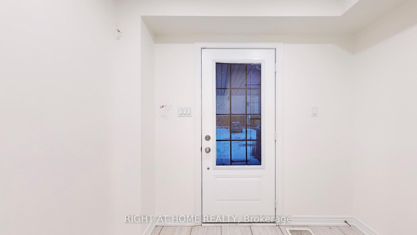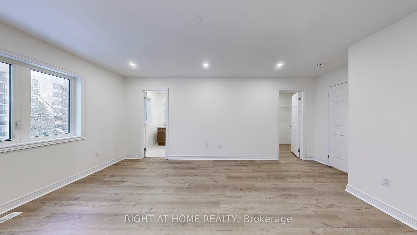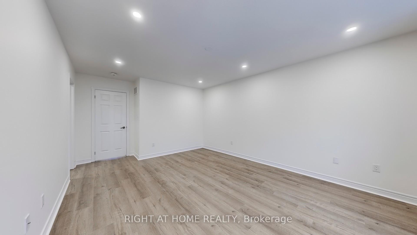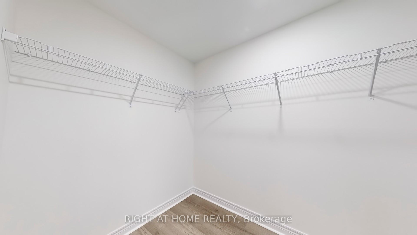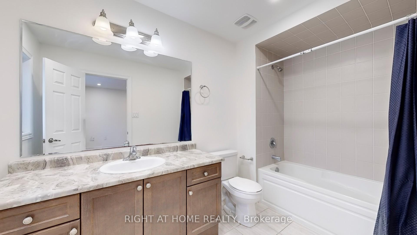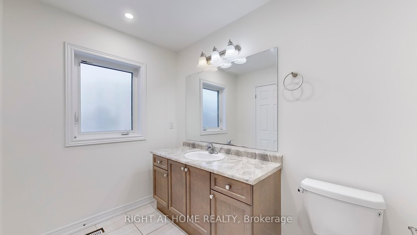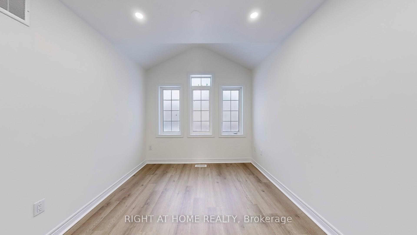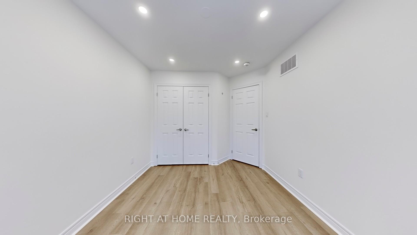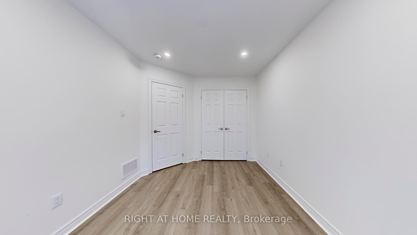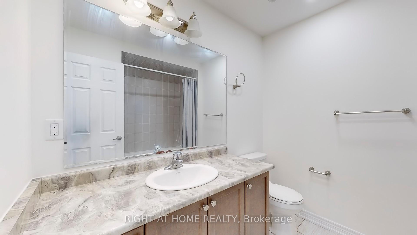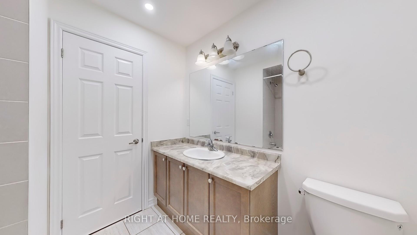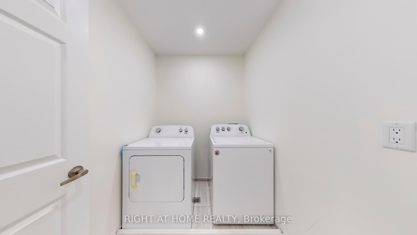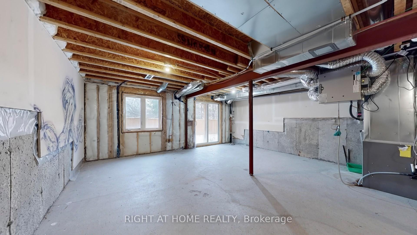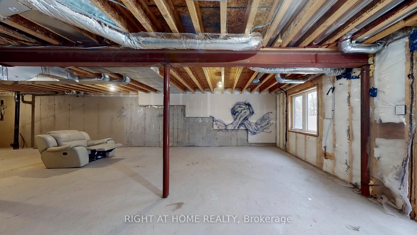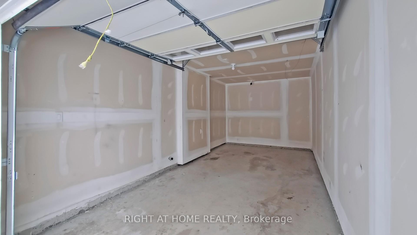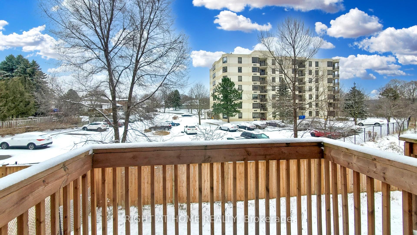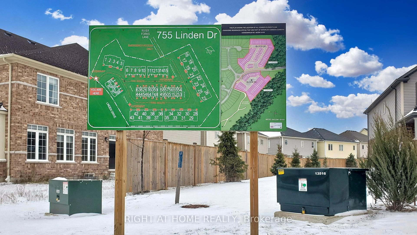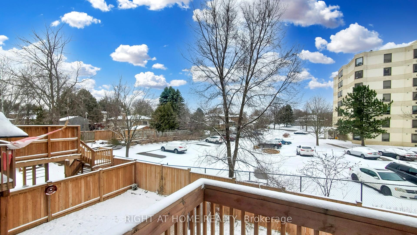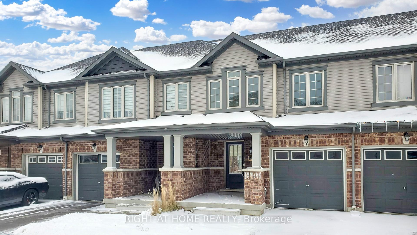$2,700
Available - For Rent
Listing ID: X11882567
755 Linden Dr , Unit 18, Cambridge, N3H 0C6, Ontario
| Freshly Painted ,Carpet free rooms Minutes Form 401 Hwy, Minutes From Amazon Fulfilment Centre & Conestoga Collage TownHouse Located In The Upscale Family Friendly Preston Heights Community, CambridgeTake advantage of the fantastic location, close to parks, schools, shopping, and public transit. This townhouse offers a cozy living experience in a rapidly growing area don't miss your chance to make it yours!Discover this charming 3 bedroom, 2.5 bathroom ,Spacious bedrooms that provide ample room for relaxation, the open-concept main floor features a well-appointed kitchen flowing into inviting living and dining areas, ideal for entertaining. |
| Extras: Come And Be A Part Of This Beautiful New upcoming Community! Walking Trails, Schools And Amenities Close By. Includes: Stainless Steel Appliances In Kitchen, Central Air Conditioning, R60 Insulation Upgrade, Hrv & High Efficiency Furnace. |
| Price | $2,700 |
| DOM | 16 |
| Payment Frequency: | Monthly |
| Payment Method: | Cheque |
| Rental Application Required: | Y |
| Deposit Required: | Y |
| Credit Check: | Y |
| Employment Letter | Y |
| Lease Agreement | Y |
| References Required: | Y |
| Occupancy by: | Vacant |
| Address: | 755 Linden Dr , Unit 18, Cambridge, N3H 0C6, Ontario |
| Apt/Unit: | 18 |
| Lot Size: | 19.69 x 94.85 (Feet) |
| Acreage: | < .50 |
| Directions/Cross Streets: | Limerick Rd. & Fountain St. |
| Rooms: | 8 |
| Bedrooms: | 3 |
| Bedrooms +: | |
| Kitchens: | 1 |
| Family Room: | N |
| Basement: | Unfinished, W/O |
| Furnished: | N |
| Approximatly Age: | 0-5 |
| Property Type: | Att/Row/Twnhouse |
| Style: | 2-Storey |
| Exterior: | Brick, Vinyl Siding |
| Garage Type: | Attached |
| (Parking/)Drive: | Private |
| Drive Parking Spaces: | 1 |
| Pool: | None |
| Private Entrance: | Y |
| Approximatly Age: | 0-5 |
| Approximatly Square Footage: | 1500-2000 |
| Property Features: | Library, Park, Place Of Worship, Public Transit, Rec Centre, School |
| Parking Included: | Y |
| Fireplace/Stove: | N |
| Heat Source: | Gas |
| Heat Type: | Forced Air |
| Central Air Conditioning: | Central Air |
| Laundry Level: | Upper |
| Sewers: | Sewers |
| Water: | Municipal |
| Utilities-Cable: | A |
| Utilities-Hydro: | Y |
| Utilities-Sewers: | Y |
| Utilities-Gas: | Y |
| Utilities-Municipal Water: | Y |
| Utilities-Telephone: | A |
| Although the information displayed is believed to be accurate, no warranties or representations are made of any kind. |
| RIGHT AT HOME REALTY |
|
|

Lynn Tribbling
Sales Representative
Dir:
416-252-2221
Bus:
416-383-9525
| Virtual Tour | Book Showing | Email a Friend |
Jump To:
At a Glance:
| Type: | Freehold - Att/Row/Twnhouse |
| Area: | Waterloo |
| Municipality: | Cambridge |
| Style: | 2-Storey |
| Lot Size: | 19.69 x 94.85(Feet) |
| Approximate Age: | 0-5 |
| Beds: | 3 |
| Baths: | 3 |
| Fireplace: | N |
| Pool: | None |
Locatin Map:

