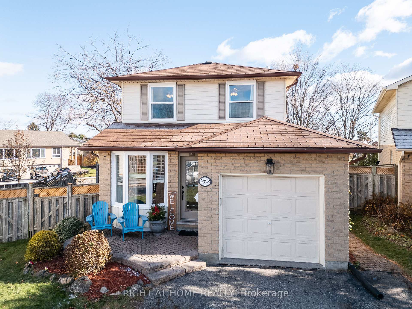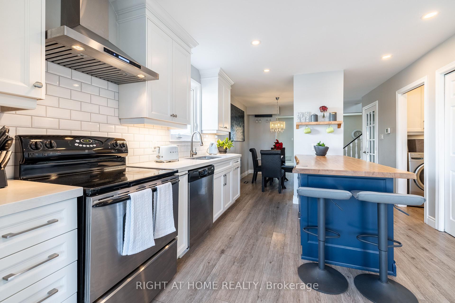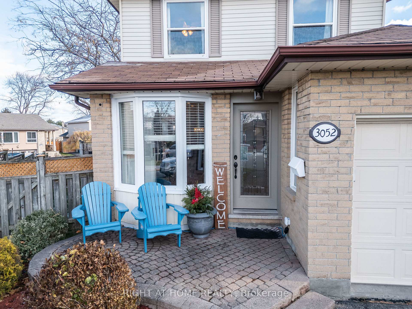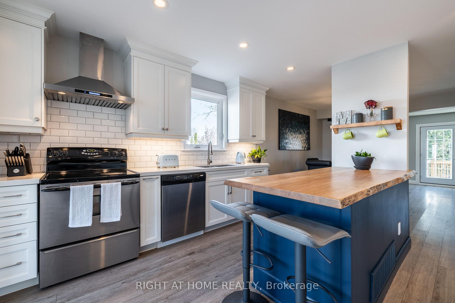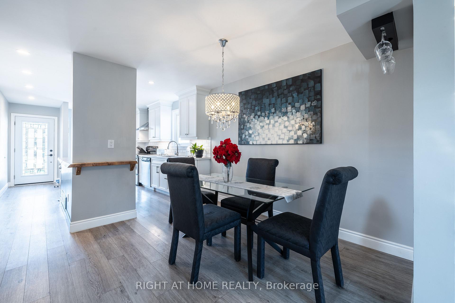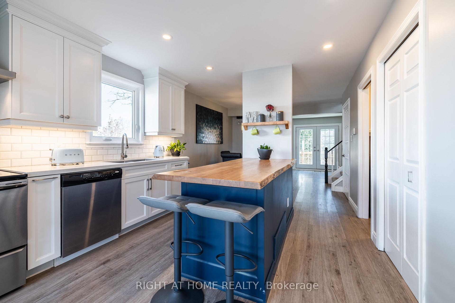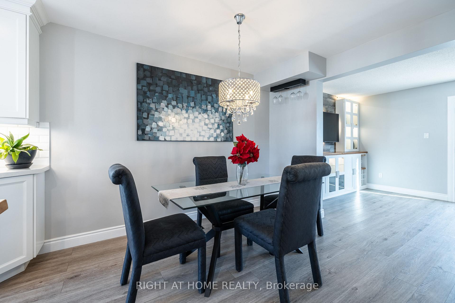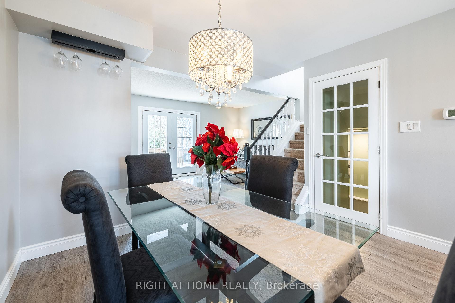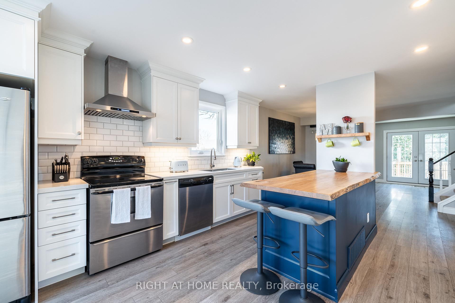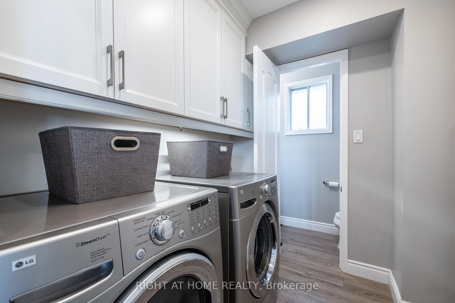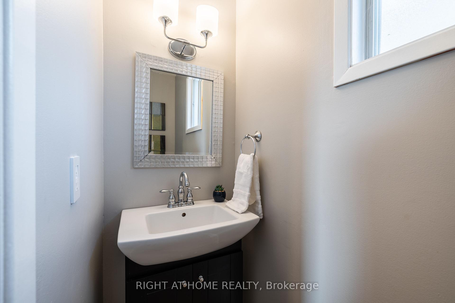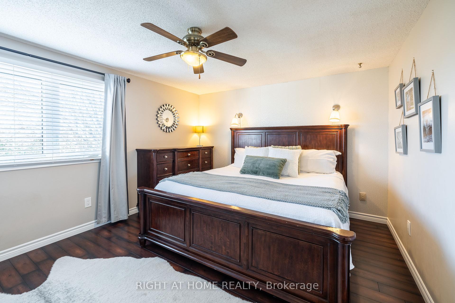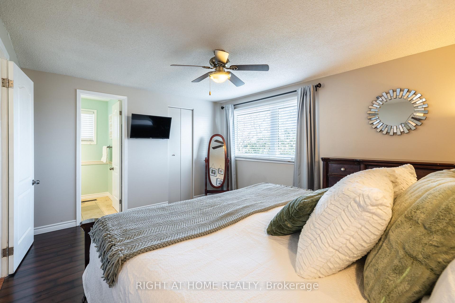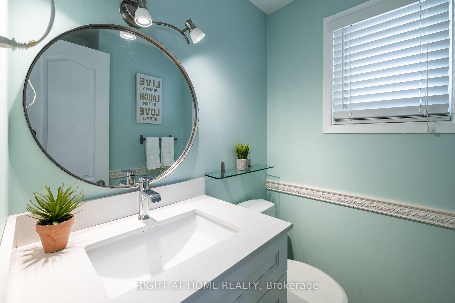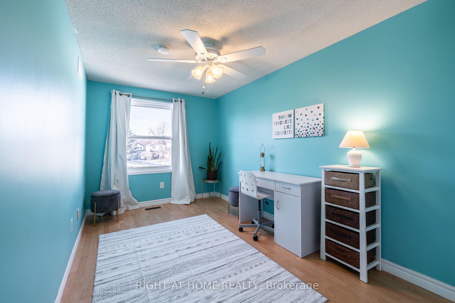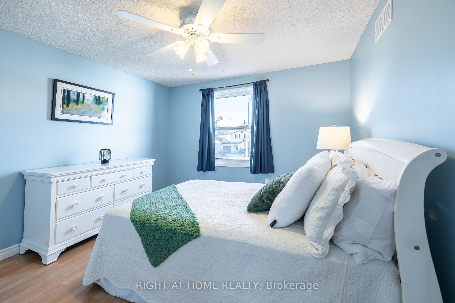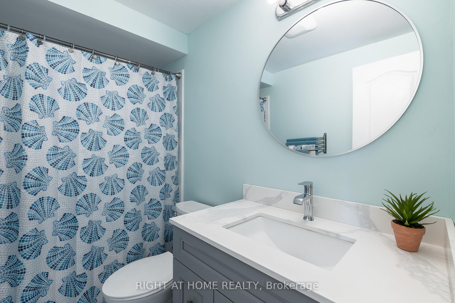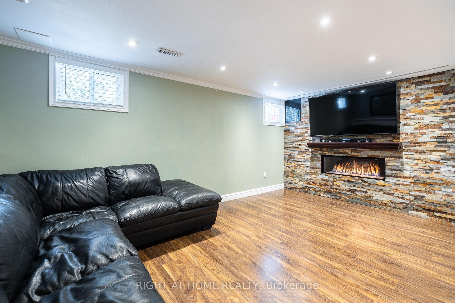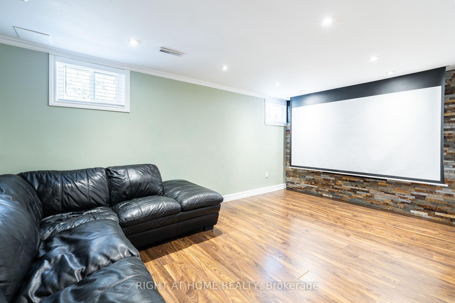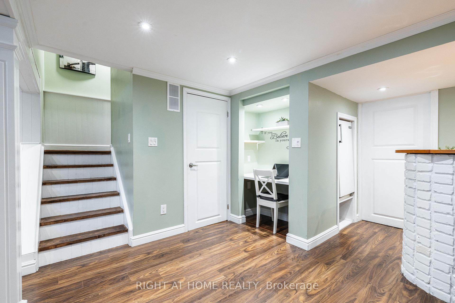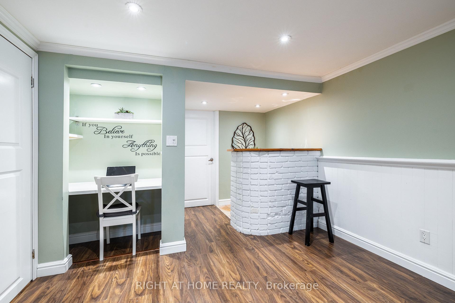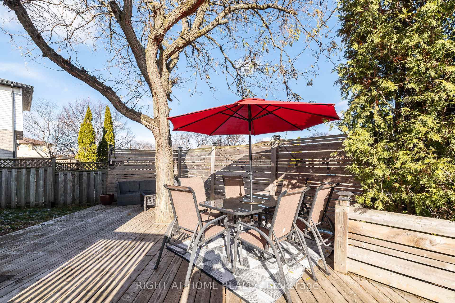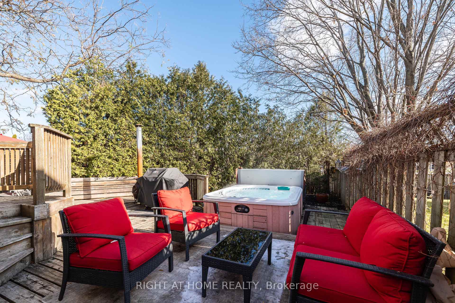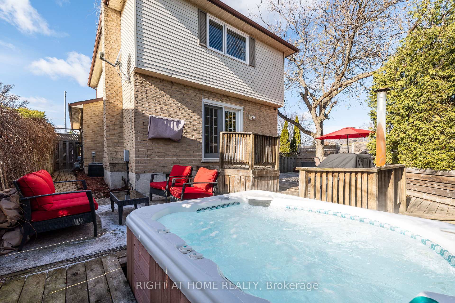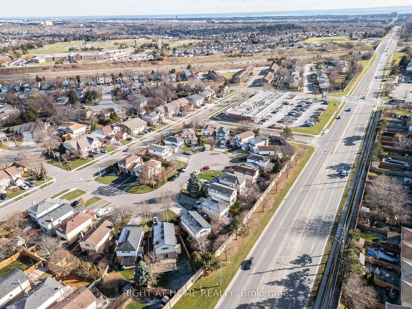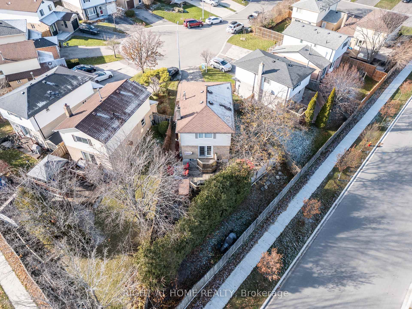$1,049,900
Available - For Sale
Listing ID: W11882075
3052 Flanagan Crt , Burlington, L7M 2L9, Ontario
| Welcome to this beautiful 3 bedroom, 3 bathroom family home in the sought after Headon Forest neighbourhood. This home has been updated and meticulously maintained to provide a comfortable and modern living space for your family. The kitchen has been tastefully updated and opened up to create a spacious and inviting atmosphere. The bright, large open-concept living room features custom in-wall entertainment cabinets and leads out to a large, landscaped backyard with a larger deck that can accommodate two lounging areas, a dining area, and a hot tub which is ideal for entertaining or relaxing with your guests. This fully finished, renovated basement adds even more living space, with a built-in projector screen and a cozy gas fireplace that creates a warm, inviting atmosphere. Nestled on a quiet court with minimal traffic, this home offers the perfect location, just a short walk from grocery stores, restaurants, shops, parks, schools, and scenic trails. Commuting is a breeze with quick access to main roads and the 407 highway. Best of all, this home is completely turnkey, with all major updates already taken care of just move in and start enjoying your new space right away! |
| Mortgage: treat as clear |
| Extras: Hot Tub, Projector and Built-in Projector Screen, Built-In Living Room Cabinets |
| Price | $1,049,900 |
| Taxes: | $4471.00 |
| DOM | 18 |
| Occupancy by: | Owner |
| Address: | 3052 Flanagan Crt , Burlington, L7M 2L9, Ontario |
| Lot Size: | 19.81 x 87.93 (Acres) |
| Acreage: | < .50 |
| Directions/Cross Streets: | Guelph Line - Driftwood - Autumn Hill - Flanagan Court |
| Rooms: | 7 |
| Rooms +: | 2 |
| Bedrooms: | 3 |
| Bedrooms +: | 0 |
| Kitchens: | 1 |
| Kitchens +: | 0 |
| Family Room: | Y |
| Basement: | Finished, Full |
| Approximatly Age: | 31-50 |
| Property Type: | Detached |
| Style: | 2-Storey |
| Exterior: | Alum Siding, Brick |
| Garage Type: | Attached |
| (Parking/)Drive: | Other |
| Drive Parking Spaces: | 3 |
| Pool: | None |
| Approximatly Age: | 31-50 |
| Approximatly Square Footage: | 1100-1500 |
| Property Features: | Cul De Sac, Fenced Yard, School |
| Fireplace/Stove: | N |
| Heat Source: | Gas |
| Heat Type: | Forced Air |
| Central Air Conditioning: | Central Air |
| Laundry Level: | Main |
| Elevator Lift: | N |
| Sewers: | Sewers |
| Water: | Municipal |
| Utilities-Cable: | A |
| Utilities-Hydro: | Y |
| Utilities-Sewers: | Y |
| Utilities-Gas: | Y |
| Utilities-Municipal Water: | Y |
| Utilities-Telephone: | A |
$
%
Years
This calculator is for demonstration purposes only. Always consult a professional
financial advisor before making personal financial decisions.
| Although the information displayed is believed to be accurate, no warranties or representations are made of any kind. |
| RIGHT AT HOME REALTY |
|
|

Lynn Tribbling
Sales Representative
Dir:
416-252-2221
Bus:
416-383-9525
| Book Showing | Email a Friend |
Jump To:
At a Glance:
| Type: | Freehold - Detached |
| Area: | Halton |
| Municipality: | Burlington |
| Neighbourhood: | Headon |
| Style: | 2-Storey |
| Lot Size: | 19.81 x 87.93(Acres) |
| Approximate Age: | 31-50 |
| Tax: | $4,471 |
| Beds: | 3 |
| Baths: | 3 |
| Fireplace: | N |
| Pool: | None |
Locatin Map:
Payment Calculator:

