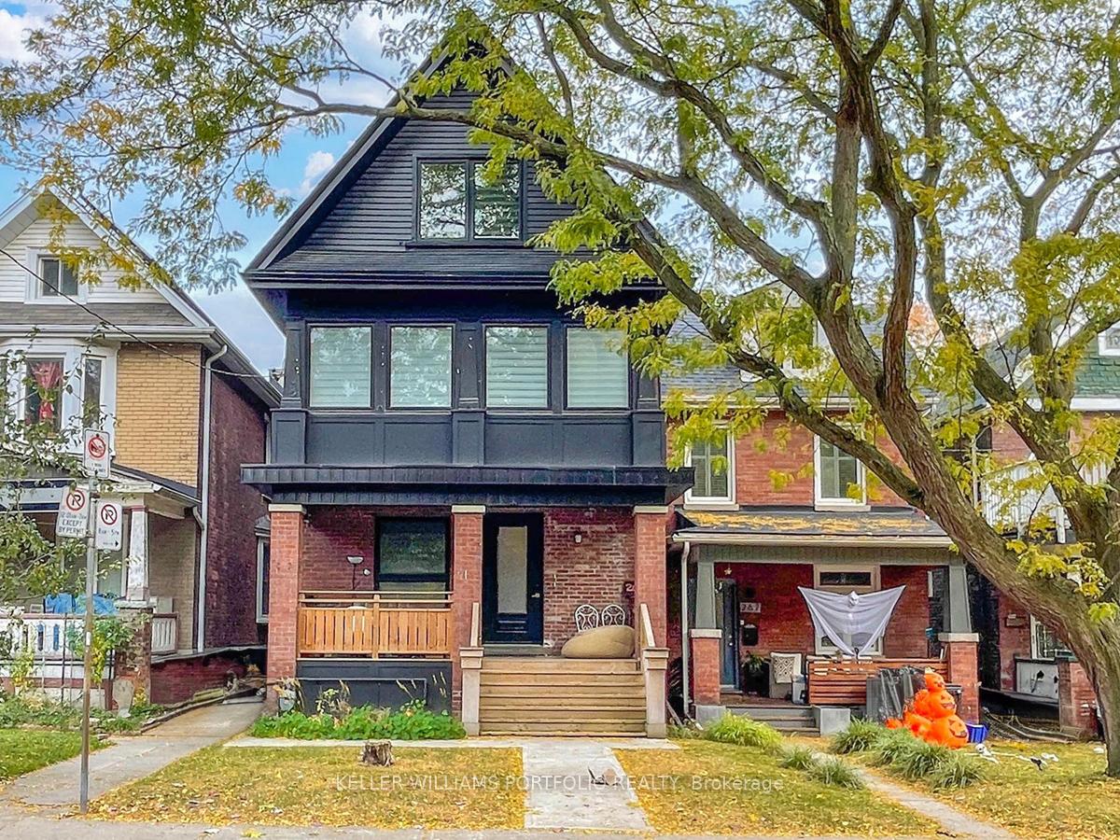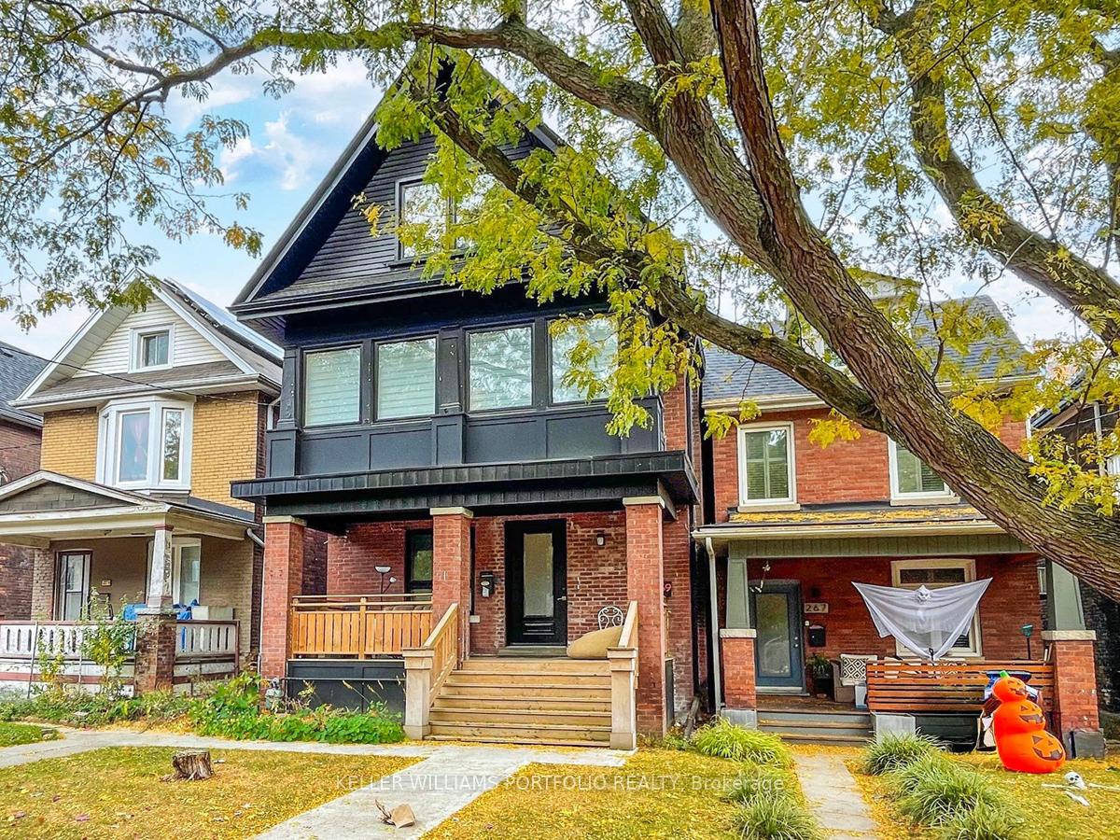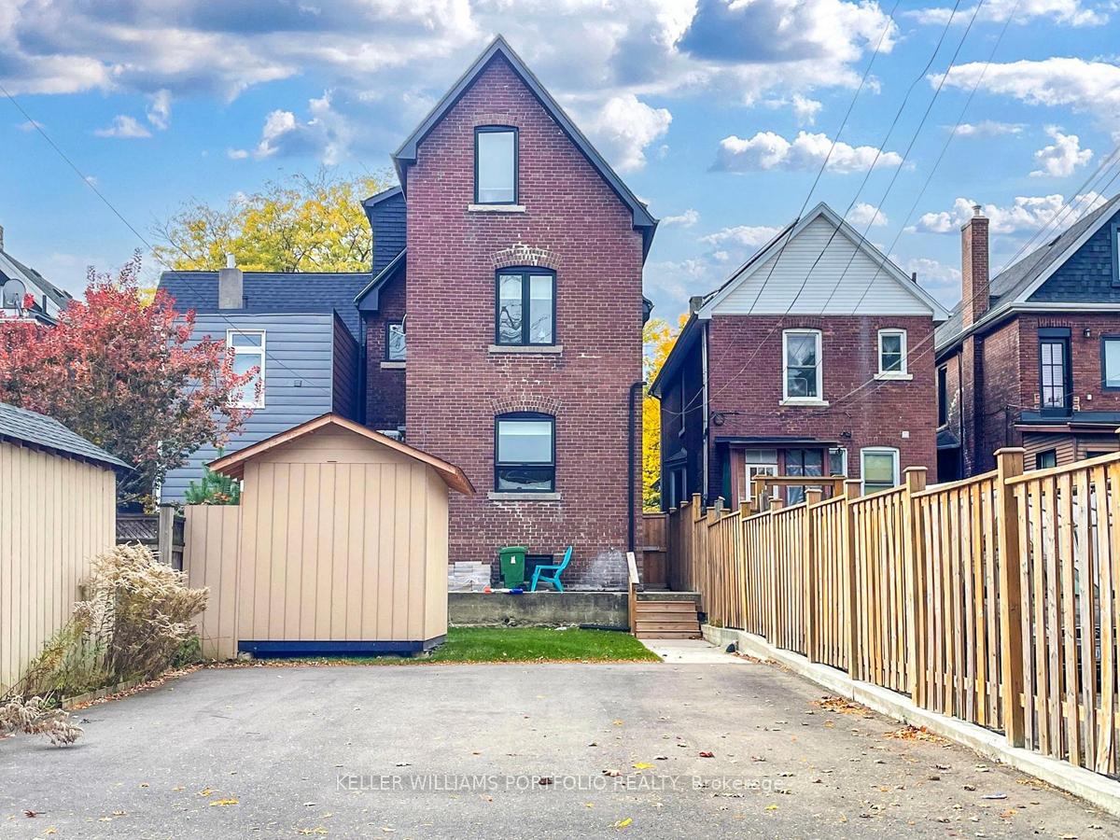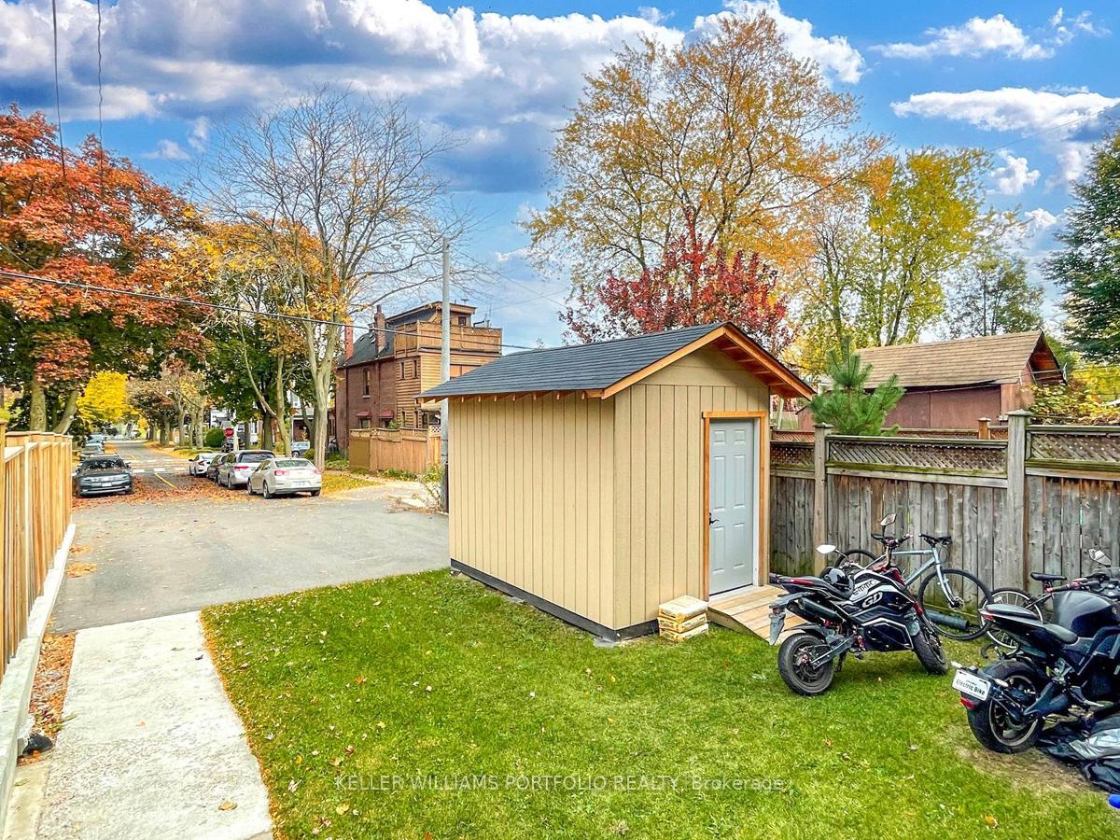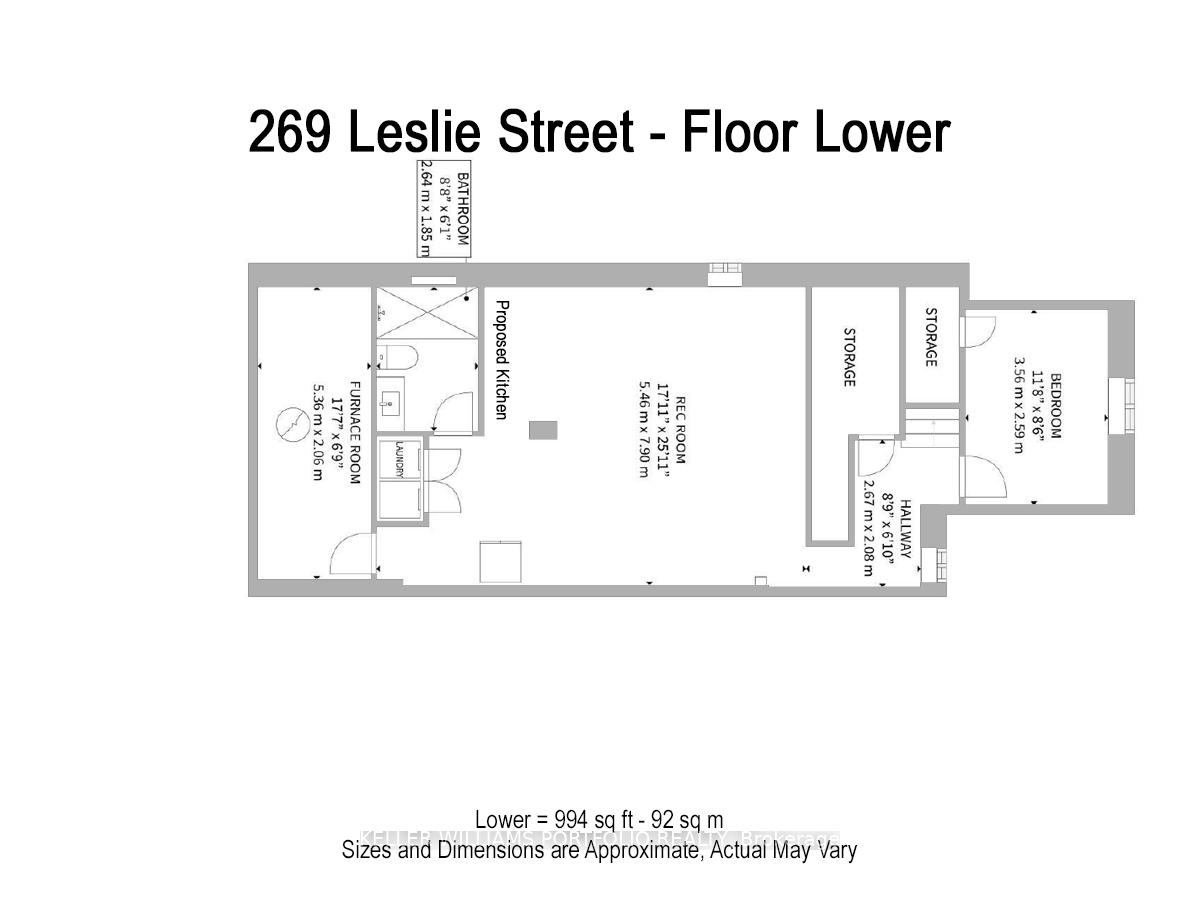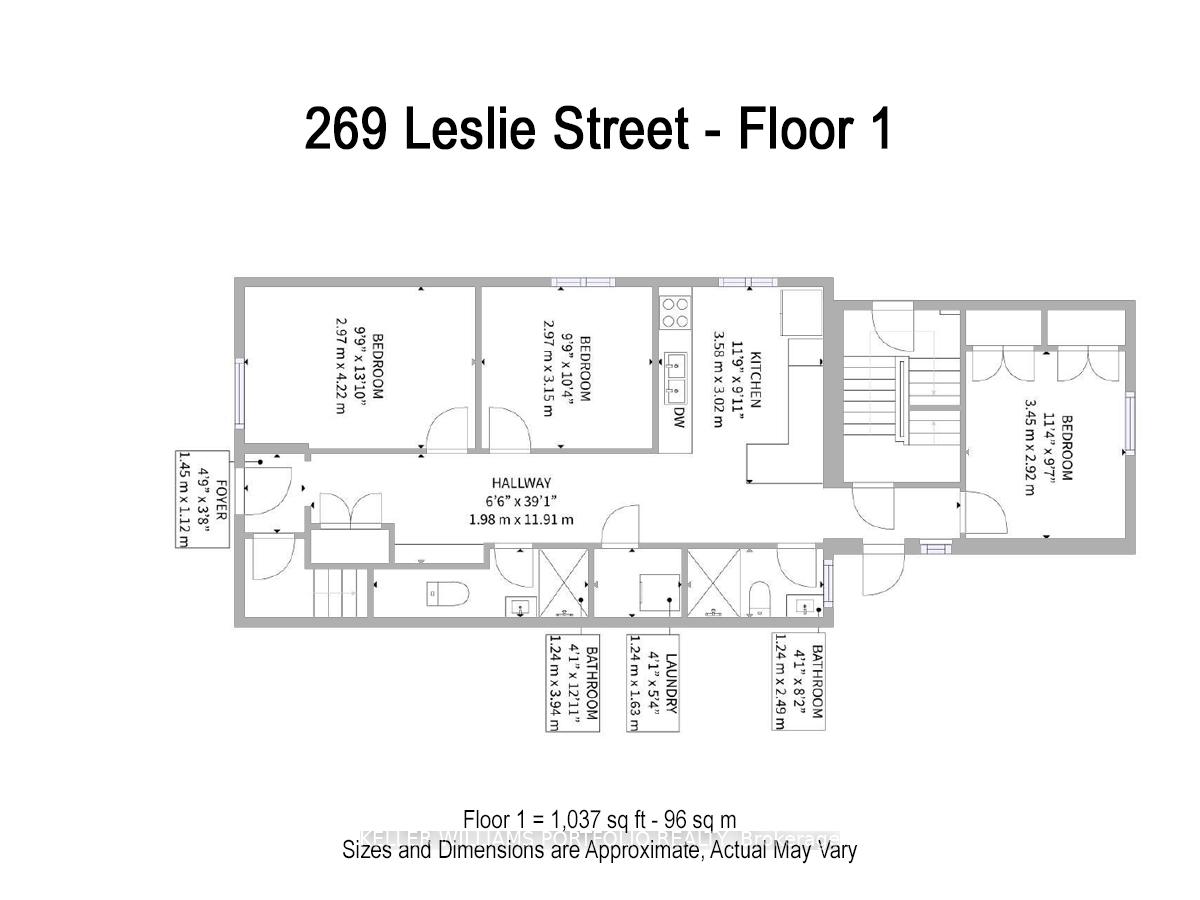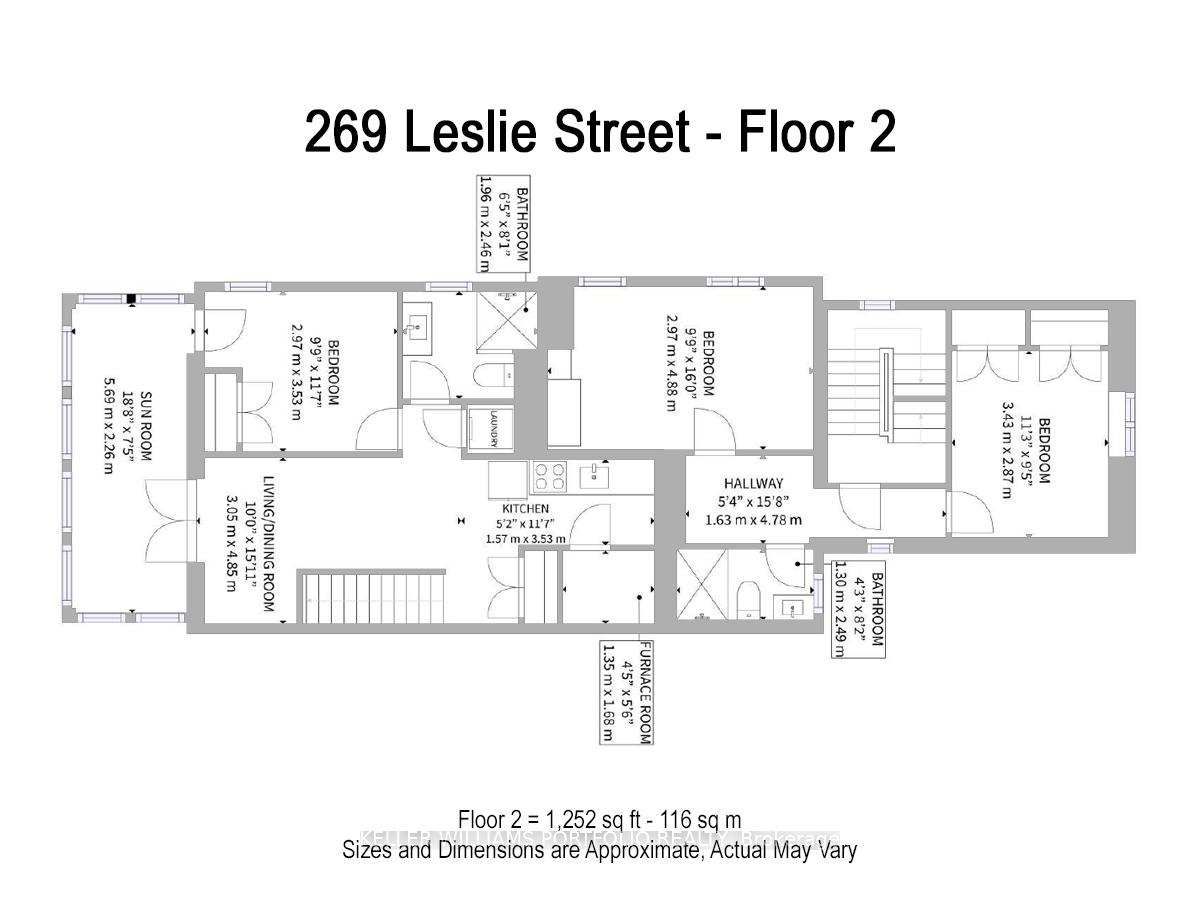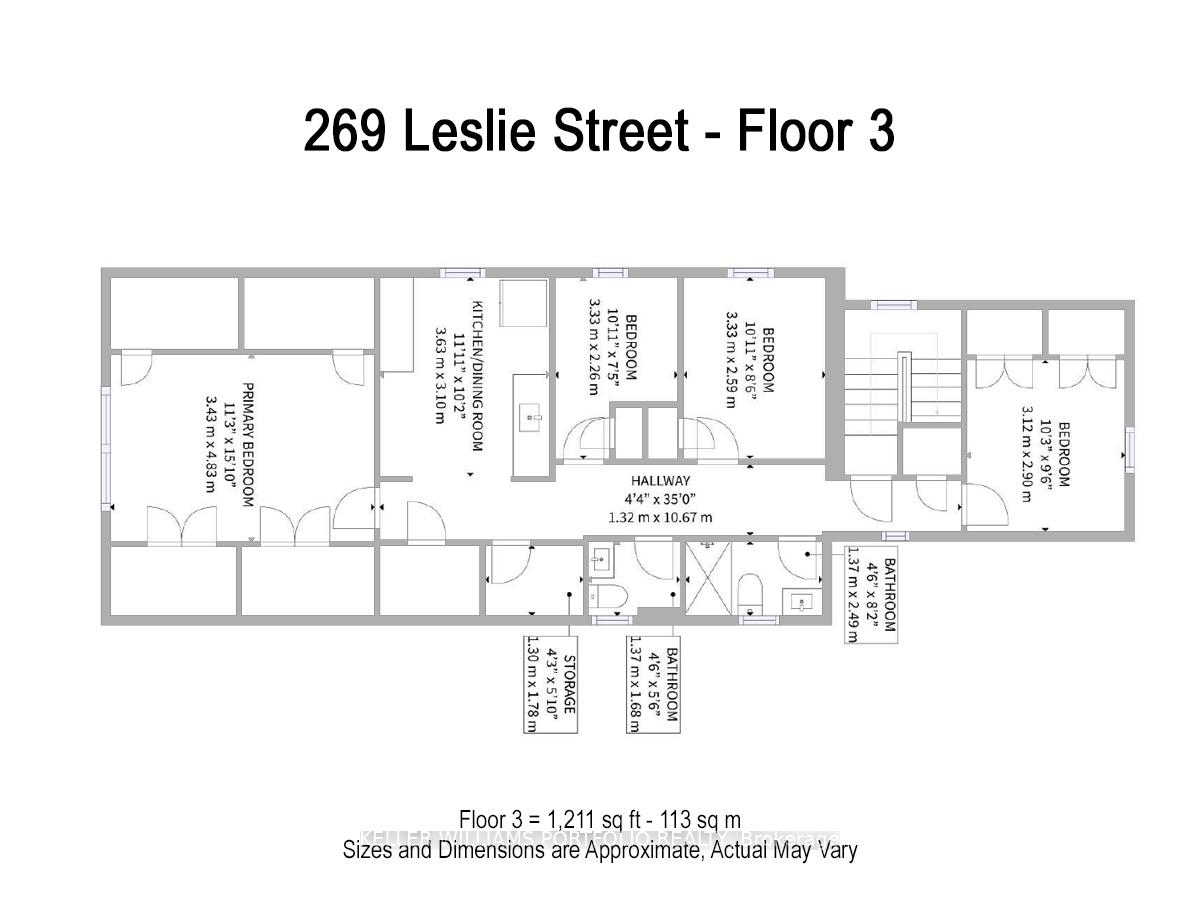$2,696,000
Available - For Sale
Listing ID: E11823354
269 Leslie St , Toronto, M4M 3C8, Ontario
| Great opportunity to live and rent or just as a total investment property. Top floor is a 3-bedroom unit. Second floor is a 3-bedroom unit with possible alterations. Main floor is a 2-bedroom unit. And the lower unit is a 1-bedroom unit with possibilities to change to a 2-bedroom unit. Total renovation completed in 2023. Close to 4,500 sq ft of living space. Modern decor and clean lines. 9-foot ceilings in basement, main, second, and 8-foot ceilings on the third floor. Lots of storage space. Good Cap rates for a Toronto investment property and the possibility to increase with minimal alterations to close to 5.0%. Current gross rents are $132K (including utilities) with the possibility of increasing to $150K plus utilities. See floor plans for configuration and measurements. 4 car lane parking. Shed for storage in the back. Qualified to add a laneway suite in the back to live/rent/sell. Great neighbourhood with a very good Walk Score. |
| Extras: 2 Apartment sized laundry sets, Washer/Dryer. White fridge. Electric Stove, Fridge, Microwave, Dishwasher. Apartment sized fridge, 2-burner induction cooktop. Stainless Steel fridge, 2-burner induction cooktop. All Electric light fixtures. |
| Price | $2,696,000 |
| Taxes: | $9241.53 |
| Tax Type: | Annual |
| Occupancy by: | Tenant |
| Address: | 269 Leslie St , Toronto, M4M 3C8, Ontario |
| Postal Code: | M4M 3C8 |
| Province/State: | Ontario |
| Legal Description: | Part Lot 10 Con 1 FTB Township of York a |
| Lot Size: | 25.00 x 135.00 (Feet) |
| Directions/Cross Streets: | N of Dundas, S of Gerrard |
| Category: | Apartment |
| Use: | Apts-2 To 5 Units |
| Building Percentage: | Y |
| Total Area: | 4494.00 |
| Total Area Code: | Sq Ft |
| Office/Appartment Area: | 4494 |
| Office/Appartment Area Code: | Sq Ft |
| Area Influences: | Major Highway Public Transit |
| Washrooms: | 7 |
| Outside Storage: | Y |
| Heat Type: | Gas Forced Air Closd |
| Central Air Conditioning: | Y |
| Sewers: | San+Storm |
| Water: | Municipal |
$
%
Years
This calculator is for demonstration purposes only. Always consult a professional
financial advisor before making personal financial decisions.
| Although the information displayed is believed to be accurate, no warranties or representations are made of any kind. |
| KELLER WILLIAMS PORTFOLIO REALTY |
|
|

Lynn Tribbling
Sales Representative
Dir:
416-252-2221
Bus:
416-383-9525
| Book Showing | Email a Friend |
Jump To:
At a Glance:
| Type: | Com - Investment |
| Area: | Toronto |
| Municipality: | Toronto |
| Neighbourhood: | South Riverdale |
| Lot Size: | 25.00 x 135.00(Feet) |
| Tax: | $9,241.53 |
| Baths: | 7 |
Locatin Map:
Payment Calculator:

