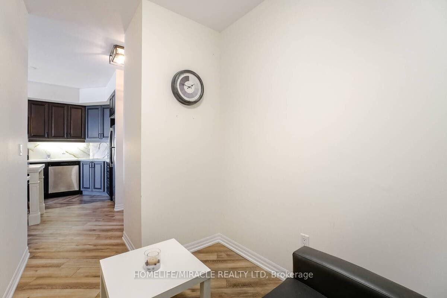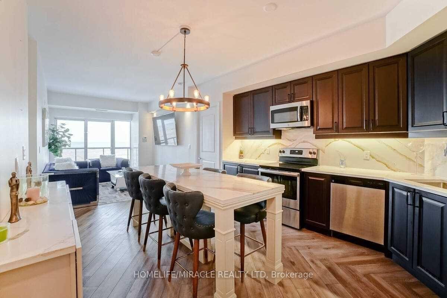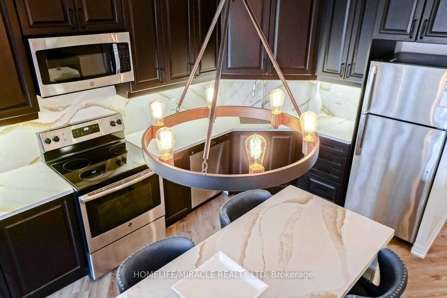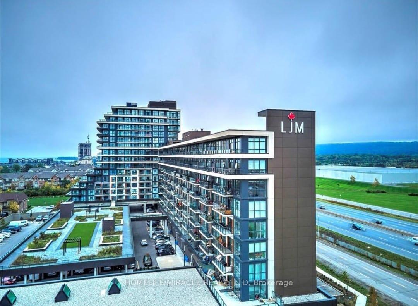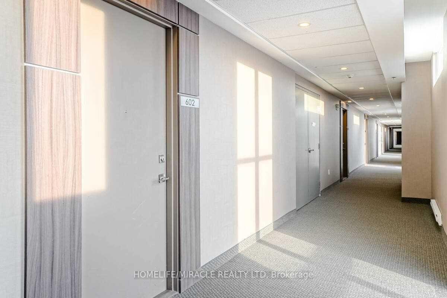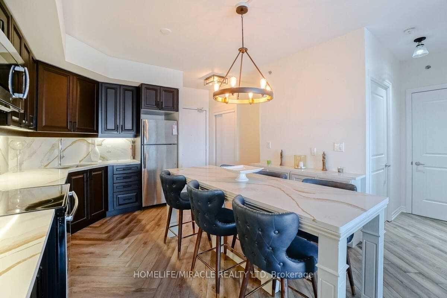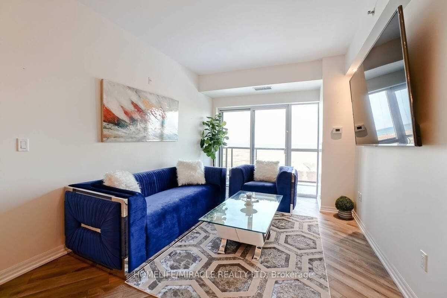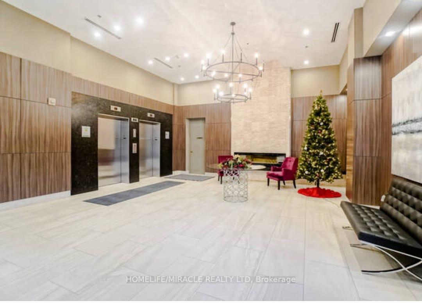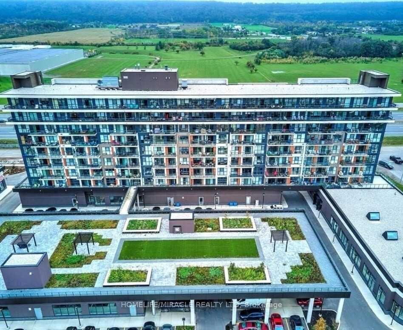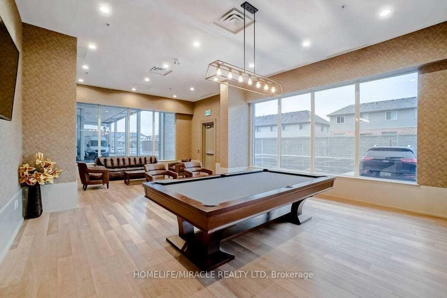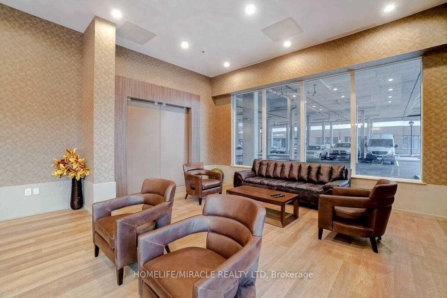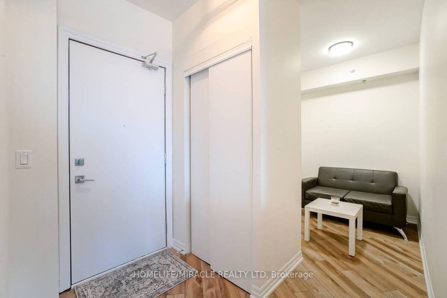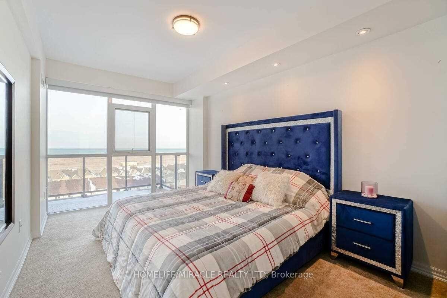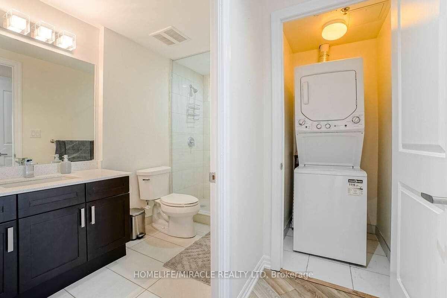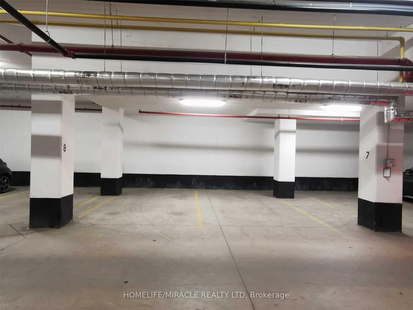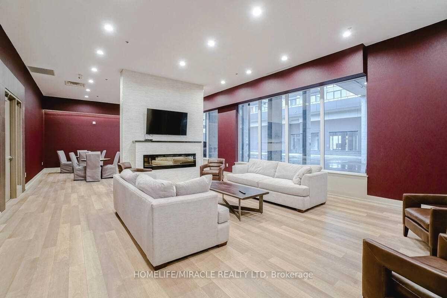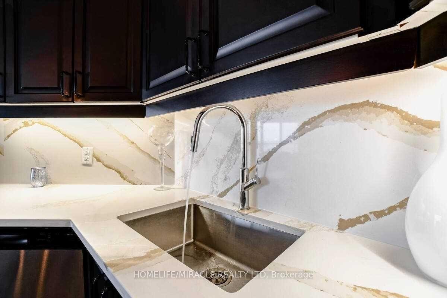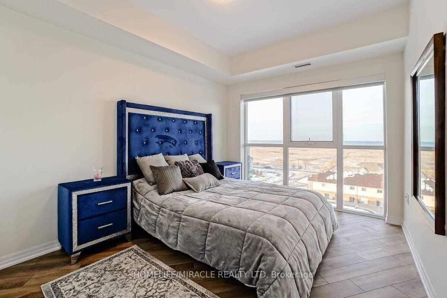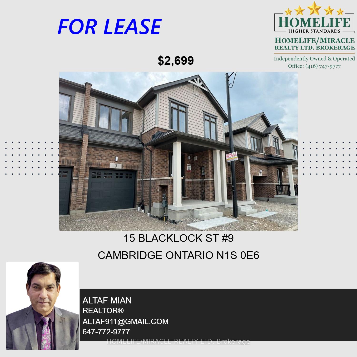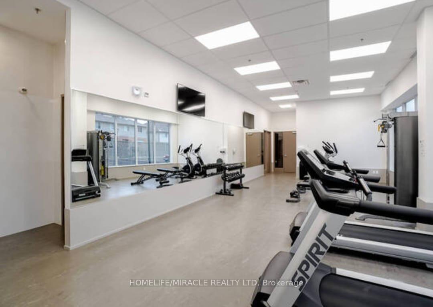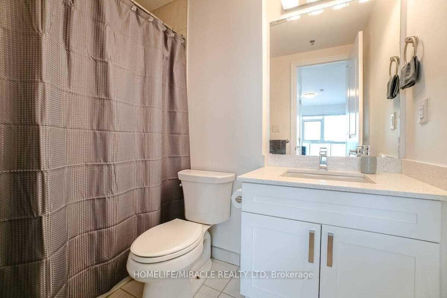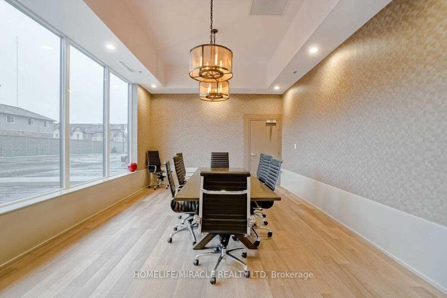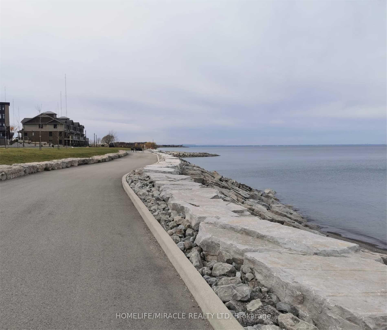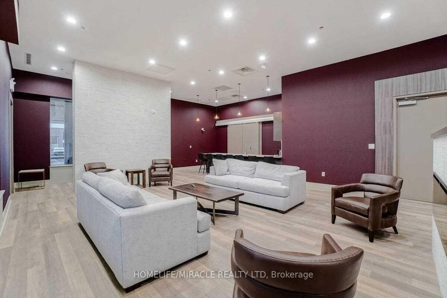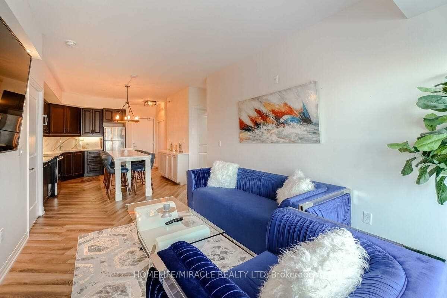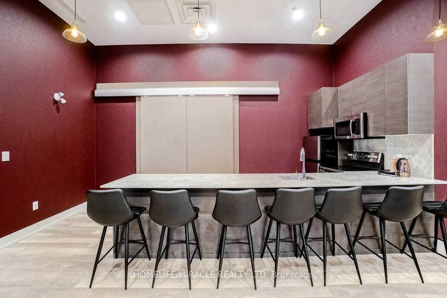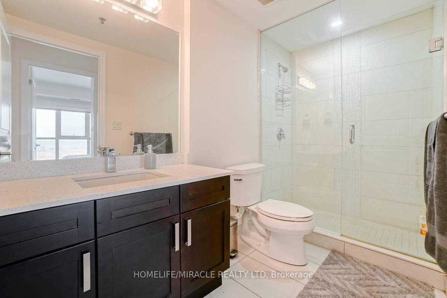$499,900
Available - For Sale
Listing ID: X11824020
560 North Service Rd , Unit 602, Grimsby, L3M 0G3, Ontario
| ***Prime Location! 2-Bedroom + Den Condo Apartment for Sale in Up-and-Coming Grimsby*** Discover this exceptional 2-bedroom Plus Den condo apartment boasting unobstructed lake views! Located in the thriving community of Grimsby, this unit offers an open concept floor plan designed for modern living. The contemporary kitchen is equipped with stainless steel appliances and quartz countertops, seamlessly flowing into a spacious living and dining area. Enjoy access to a large covered balcony, perfect for relaxing and taking in the scenic views. The primary bedroom is generously sized, featuring a 4-piece en-suite and a walk-in closet for ample storage. The second bedroom is also spacious, ideal for family or guests. Additionally, there's a versatile den that can be used as a home office or a play/game room. Experience a resort-like lifestyle with this condos proximity to the lake. The location is incredibly convenient, situated near the QEW and within walking distance to the GO Station. Condo fees include all utilities, ensuring a hassle-free living experience. The building is well-managed, highly secure, This Spacious Apartment comes with two owned Side by Side parking spaces and a large locker, providing plenty of storage and parking options. Don't miss this opportunity to own a stunning condo in an excellent location, Building Amenities Include Rooftop Terrace, Party Room, Fitness Centre, Concierge, Guest Suites and visitor parking. |
| Extras: Unobstructed Lake Views, Open Concept Floor Plan, This unit comes with two owned parking spaces and a large locker. Building Amenities Include Rooftop Terrace, Party Room, Fitness Centre, 24/7 Concierge, Guest Suites and visitor parking. |
| Price | $499,900 |
| Taxes: | $4962.00 |
| Assessment: | $383000 |
| Assessment Year: | 2024 |
| Maintenance Fee: | 903.00 |
| Address: | 560 North Service Rd , Unit 602, Grimsby, L3M 0G3, Ontario |
| Province/State: | Ontario |
| Condo Corporation No | NNSCP |
| Level | 6 |
| Unit No | 02 |
| Directions/Cross Streets: | QEW & LAKELAWN Rd |
| Rooms: | 7 |
| Bedrooms: | 2 |
| Bedrooms +: | 1 |
| Kitchens: | 1 |
| Family Room: | N |
| Basement: | None |
| Approximatly Age: | 6-10 |
| Property Type: | Condo Apt |
| Style: | Apartment |
| Exterior: | Concrete, Other |
| Garage Type: | Underground |
| Garage(/Parking)Space: | 2.00 |
| Drive Parking Spaces: | 0 |
| Park #1 | |
| Parking Spot: | 7 |
| Parking Type: | Owned |
| Legal Description: | A |
| Park #2 | |
| Parking Spot: | 8 |
| Parking Type: | Owned |
| Legal Description: | A |
| Exposure: | S |
| Balcony: | Encl |
| Locker: | Owned |
| Pet Permited: | Restrict |
| Retirement Home: | N |
| Approximatly Age: | 6-10 |
| Approximatly Square Footage: | 900-999 |
| Building Amenities: | Bbqs Allowed, Concierge, Exercise Room, Guest Suites, Rooftop Deck/Garden, Visitor Parking |
| Maintenance: | 903.00 |
| CAC Included: | Y |
| Hydro Included: | Y |
| Water Included: | Y |
| Cabel TV Included: | Y |
| Common Elements Included: | Y |
| Heat Included: | Y |
| Parking Included: | Y |
| Building Insurance Included: | Y |
| Fireplace/Stove: | N |
| Heat Source: | Gas |
| Heat Type: | Forced Air |
| Central Air Conditioning: | Central Air |
| Laundry Level: | Main |
| Elevator Lift: | Y |
$
%
Years
This calculator is for demonstration purposes only. Always consult a professional
financial advisor before making personal financial decisions.
| Although the information displayed is believed to be accurate, no warranties or representations are made of any kind. |
| HOMELIFE/MIRACLE REALTY LTD |
|
|

Lynn Tribbling
Sales Representative
Dir:
416-252-2221
Bus:
416-383-9525
| Book Showing | Email a Friend |
Jump To:
At a Glance:
| Type: | Condo - Condo Apt |
| Area: | Niagara |
| Municipality: | Grimsby |
| Neighbourhood: | 540 - Grimsby Beach |
| Style: | Apartment |
| Approximate Age: | 6-10 |
| Tax: | $4,962 |
| Maintenance Fee: | $903 |
| Beds: | 2+1 |
| Baths: | 2 |
| Garage: | 2 |
| Fireplace: | N |
Locatin Map:
Payment Calculator:

