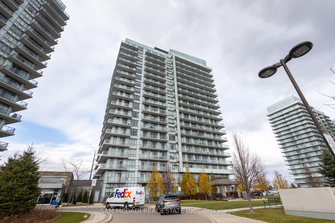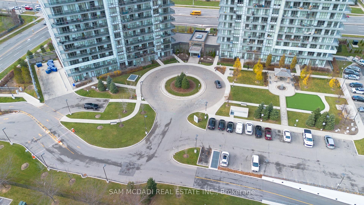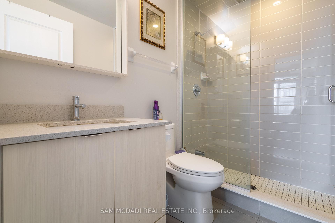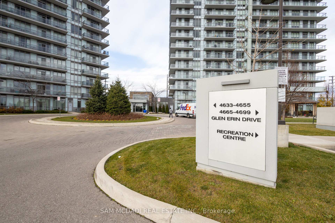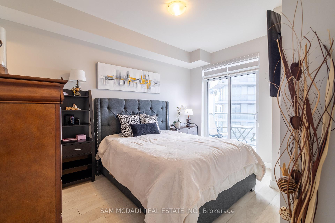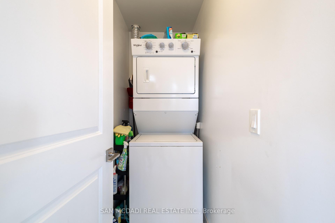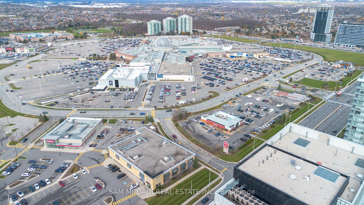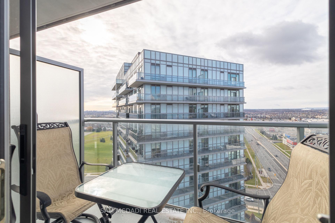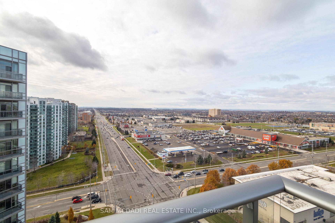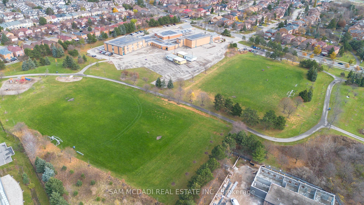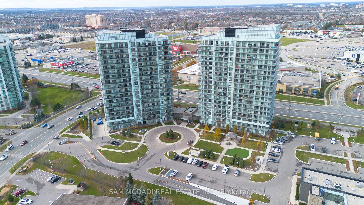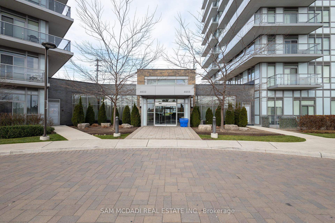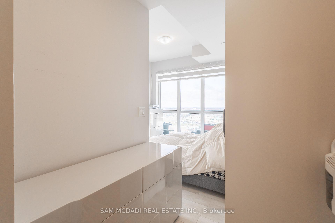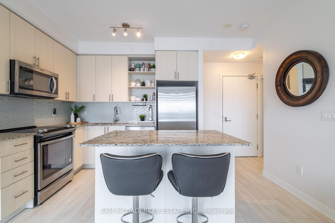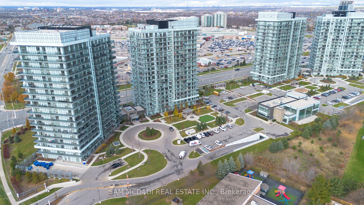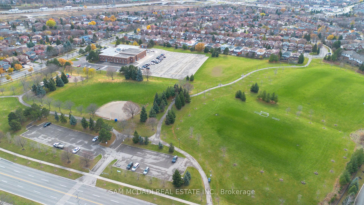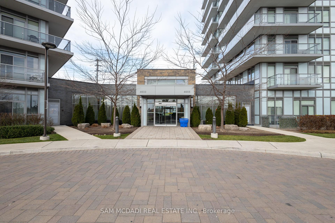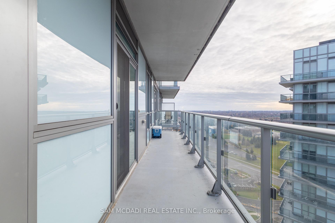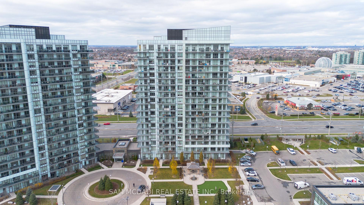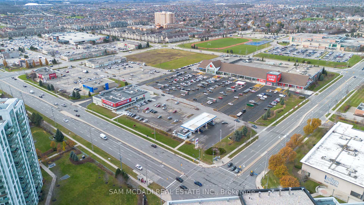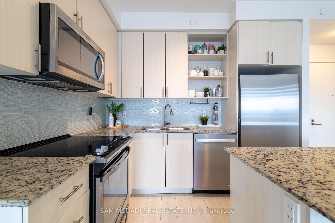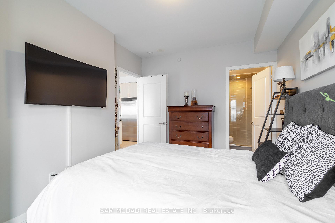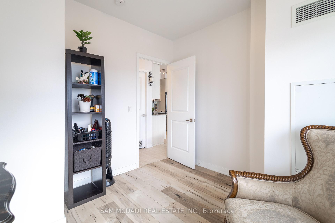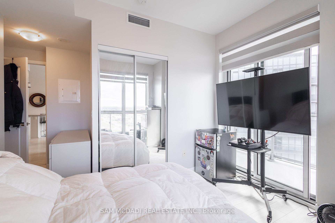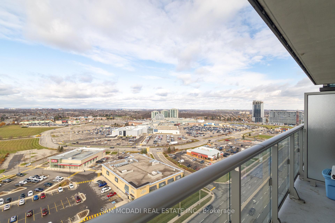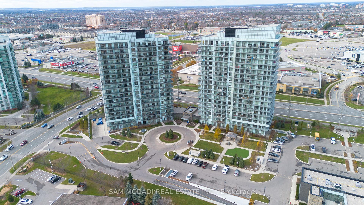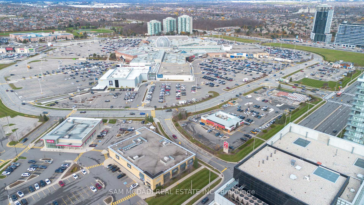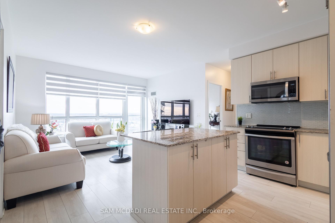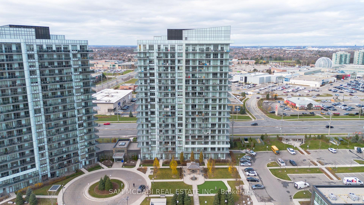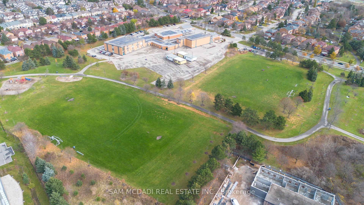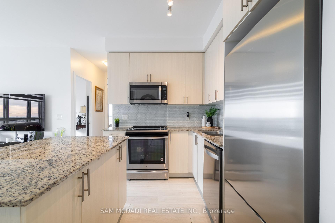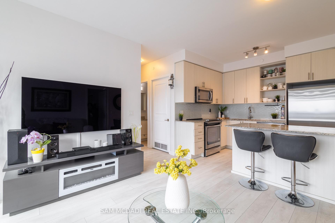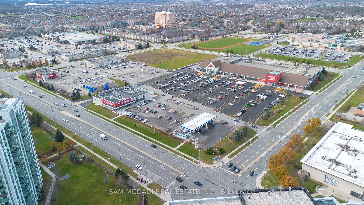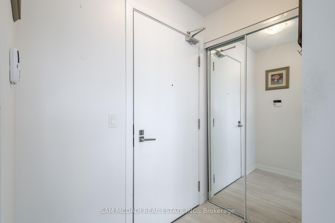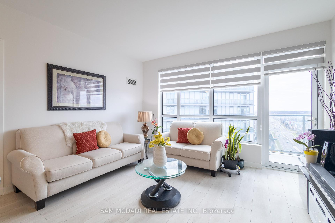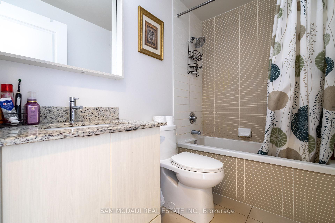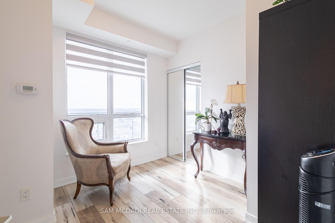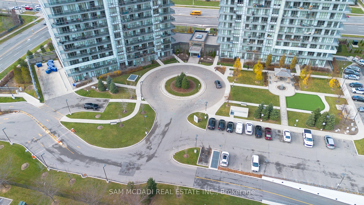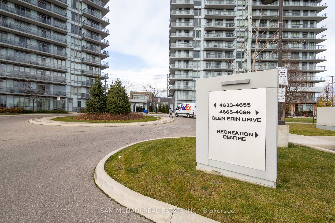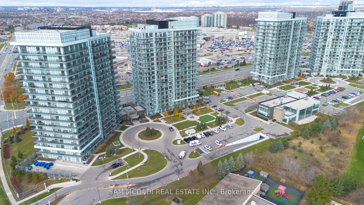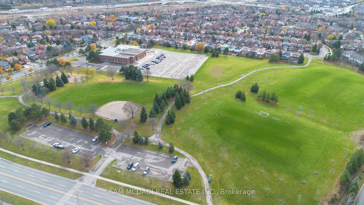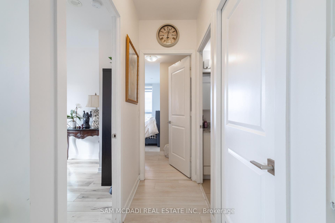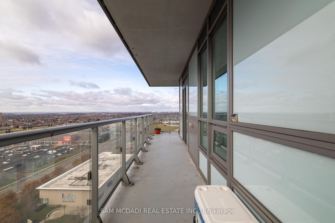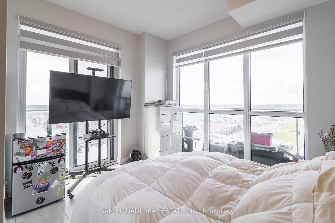$799,000
Available - For Sale
Listing ID: W11823690
4655 Glen Erin Dr , Unit 1708, Mississauga, L5M 0Z1, Ontario
| Discover the ultimate in urban living with this exceptional 3 bedroom 2 full bathroom corner unit nestled in the heart of Erin Mills. This bright & airy suite boasts an abundance of natural light, sleek modern finishes, & a functional layout perfect for entertaining and everyday living, making it ideal for growing families, professionals seeking extra space or investors. Key features include a spacious kitchen with a large island, stone countertops, S/S appliances & ample cabinetry space, perfect for food preparation & social gatherings. This rare corner unit boasts a large wrap-around balcony with stunning unobstructed views, & access from the main living area & 2 of the 3 spacious bedrooms. The primary bedroom features a private ensuite bathroom & walk-in closet. The living area seamlessly transitions from room to room, offering the perfect blend of convenience and comfort. Enjoy the luxury of being located in one of Mississaugas most desirable areas just minutes from great schools, shopping, parks, community centers, recreational facilities, public transit, highways + Erin Mills Go Station, & much more! |
| Extras: 9" Smooth Ceiling, Wide Plank Laminate Throughout, S/S Stove, Fridge, B/I Dishwasher, B/I Microwave, Stone Countertop, Stacked Front Load Washer & Dryer, Tiles in Bathrooms |
| Price | $799,000 |
| Taxes: | $3658.70 |
| Maintenance Fee: | 691.46 |
| Address: | 4655 Glen Erin Dr , Unit 1708, Mississauga, L5M 0Z1, Ontario |
| Province/State: | Ontario |
| Condo Corporation No | PSCC |
| Level | 17 |
| Unit No | 8 |
| Directions/Cross Streets: | Glen Erin Dr & Eglinton Ave |
| Rooms: | 7 |
| Bedrooms: | 3 |
| Bedrooms +: | |
| Kitchens: | 1 |
| Family Room: | N |
| Basement: | None |
| Property Type: | Condo Apt |
| Style: | Apartment |
| Exterior: | Concrete |
| Garage Type: | Underground |
| Garage(/Parking)Space: | 1.00 |
| Drive Parking Spaces: | 0 |
| Park #1 | |
| Parking Type: | Owned |
| Exposure: | Nw |
| Balcony: | Open |
| Locker: | Owned |
| Pet Permited: | Restrict |
| Approximatly Square Footage: | 900-999 |
| Building Amenities: | Bike Storage, Concierge, Exercise Room, Gym, Indoor Pool, Party/Meeting Room |
| Property Features: | Hospital, Other, Park, Public Transit, Rec Centre, School |
| Maintenance: | 691.46 |
| CAC Included: | Y |
| Water Included: | Y |
| Common Elements Included: | Y |
| Heat Included: | Y |
| Parking Included: | Y |
| Building Insurance Included: | Y |
| Fireplace/Stove: | N |
| Heat Source: | Gas |
| Heat Type: | Forced Air |
| Central Air Conditioning: | Central Air |
| Laundry Level: | Main |
$
%
Years
This calculator is for demonstration purposes only. Always consult a professional
financial advisor before making personal financial decisions.
| Although the information displayed is believed to be accurate, no warranties or representations are made of any kind. |
| SAM MCDADI REAL ESTATE INC. |
|
|

Lynn Tribbling
Sales Representative
Dir:
416-252-2221
Bus:
416-383-9525
| Book Showing | Email a Friend |
Jump To:
At a Glance:
| Type: | Condo - Condo Apt |
| Area: | Peel |
| Municipality: | Mississauga |
| Neighbourhood: | Central Erin Mills |
| Style: | Apartment |
| Tax: | $3,658.7 |
| Maintenance Fee: | $691.46 |
| Beds: | 3 |
| Baths: | 2 |
| Garage: | 1 |
| Fireplace: | N |
Locatin Map:
Payment Calculator:

