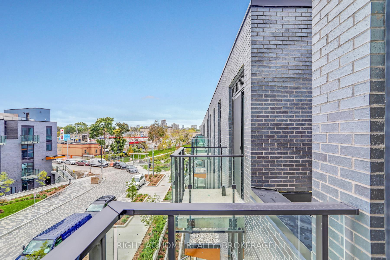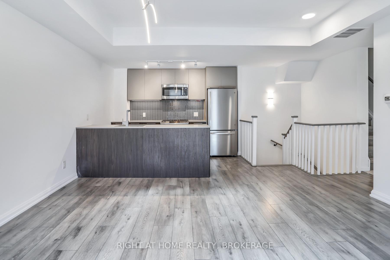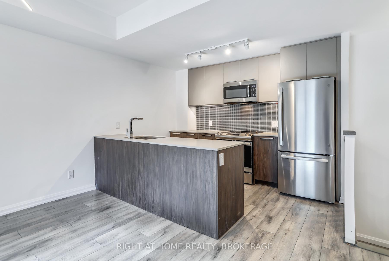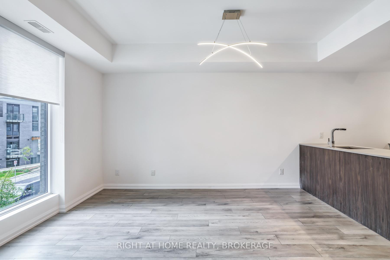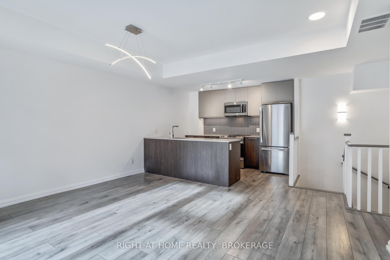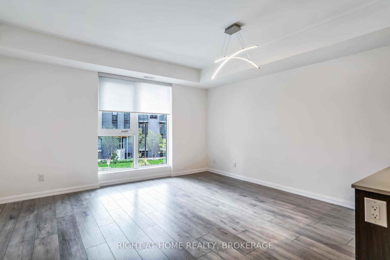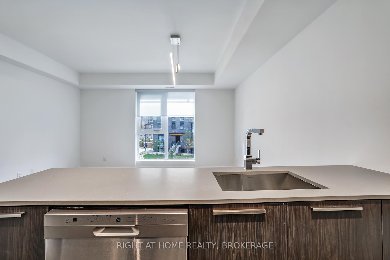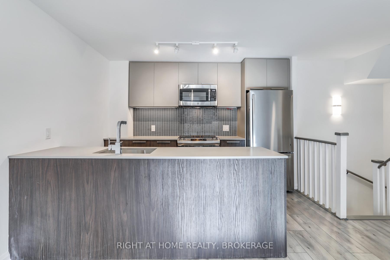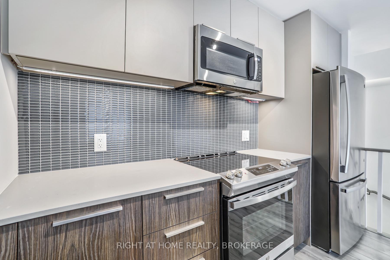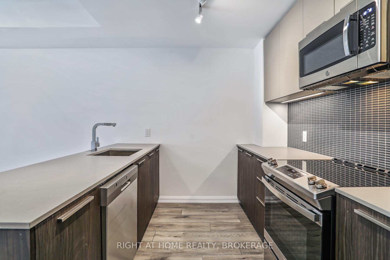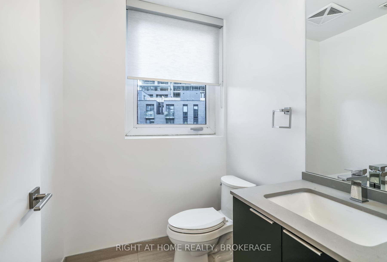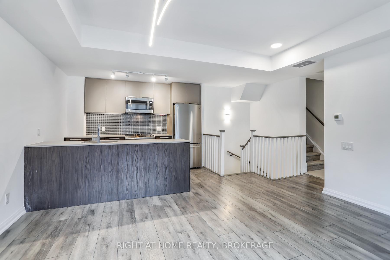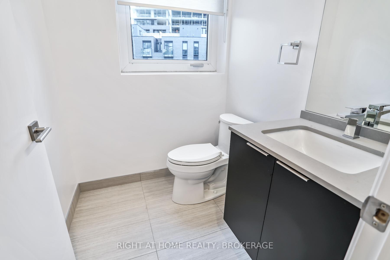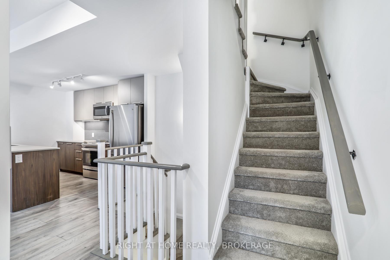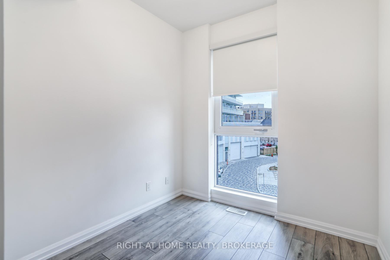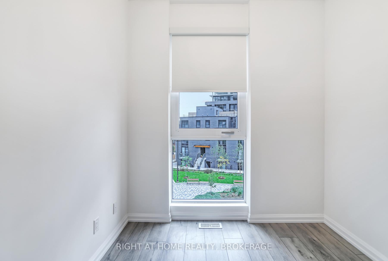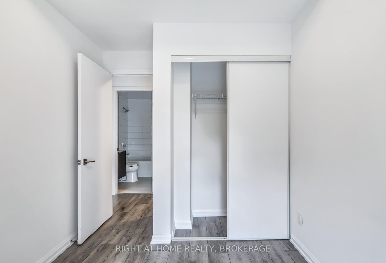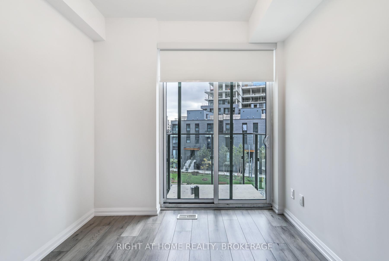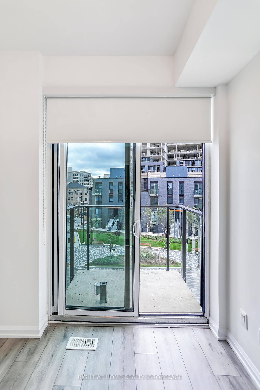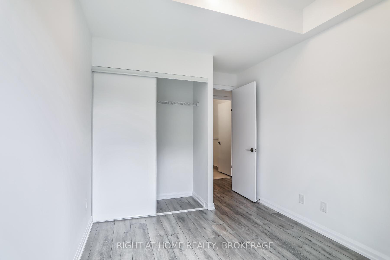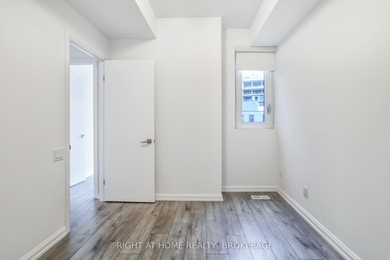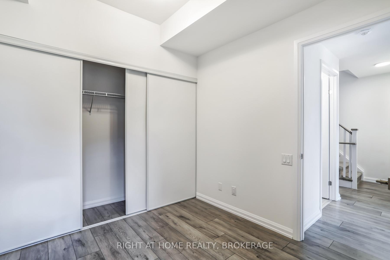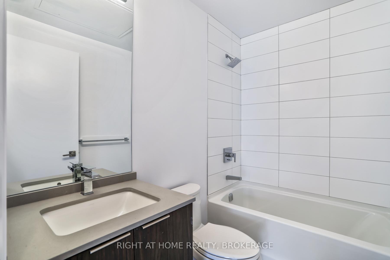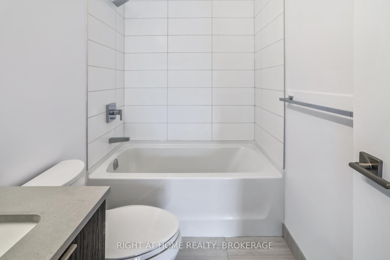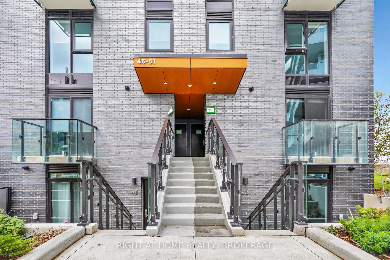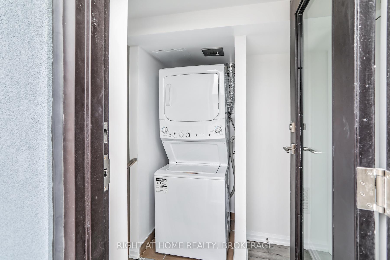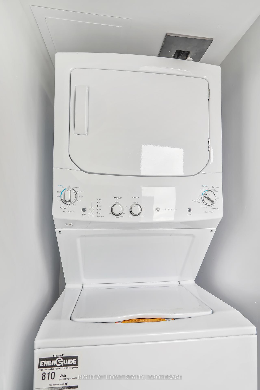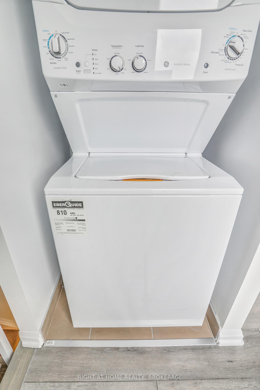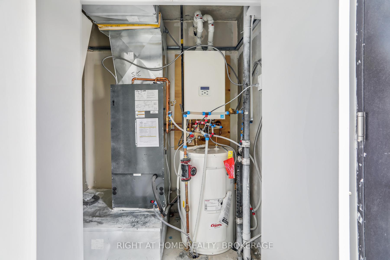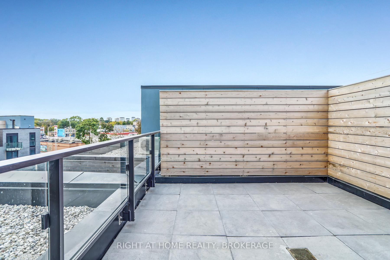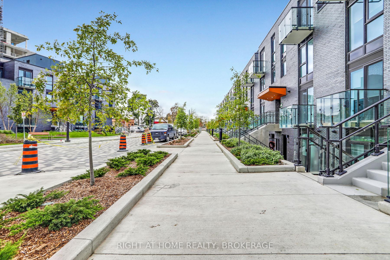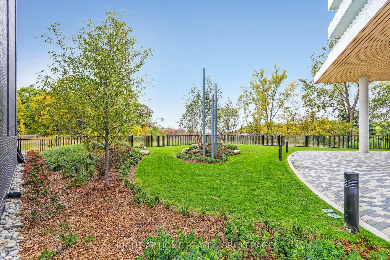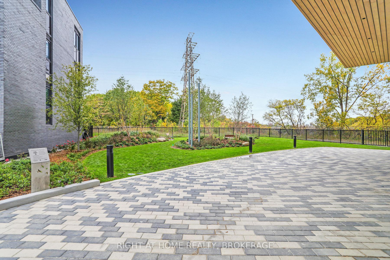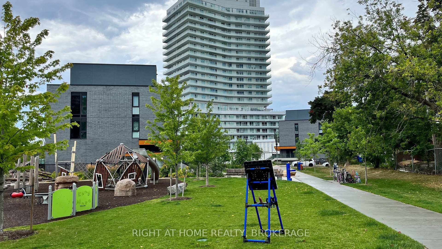$3,400
Available - For Rent
Listing ID: W11821977
10 Brin Dr , Unit 47, Toronto, M8X 0B2, Ontario
| Welcome To Kingsway On The River. Enjoy The Morning Sun With This Bright And Spacious Like New Condo Townhouse Designed By Bryon Patton. Just Under 1000 Sqft. Of Open Concept Living, Dining Room And Kitchen In The First Level. 3 Good Size Bedrooms With Closets In The Second Level. A Rooftop Terrace With Gas Bbq Hookup And Washer And Dryer At The Third Level. Smooth 9' Ceilings Across The Two Levels. Plank Laminate Flooring. Heated Tiles On The First Level. Windows Covers Across The Entire House. |
| Price | $3,400 |
| Maintenance Fee: | 0.00 |
| Payment Frequency: | Monthly |
| Payment Method: | Direct Withdrawal |
| Rental Application Required: | Y |
| Deposit Required: | Y |
| Credit Check: | Y |
| Employment Letter | Y |
| Lease Agreement | Y |
| References Required: | Y |
| Buy Option | N |
| Occupancy by: | Tenant |
| Address: | 10 Brin Dr , Unit 47, Toronto, M8X 0B2, Ontario |
| Province/State: | Ontario |
| Property Management | Milbourne Property Management |
| Condo Corporation No | TSCC |
| Level | 3 |
| Unit No | 15 |
| Directions/Cross Streets: | Prince Edward & Dundas |
| Rooms: | 6 |
| Bedrooms: | 3 |
| Bedrooms +: | |
| Kitchens: | 1 |
| Family Room: | Y |
| Basement: | None |
| Furnished: | N |
| Approximatly Age: | 0-5 |
| Property Type: | Condo Townhouse |
| Style: | Stacked Townhse |
| Exterior: | Brick |
| Garage Type: | Underground |
| Garage(/Parking)Space: | 1.00 |
| Drive Parking Spaces: | 1 |
| Park #1 | |
| Parking Spot: | 1 |
| Parking Type: | Owned |
| Legal Description: | 1 |
| Monthly Parking Cost: | 0.00 |
| Exposure: | S |
| Balcony: | Terr |
| Locker: | None |
| Pet Permited: | N |
| Retirement Home: | N |
| Approximatly Age: | 0-5 |
| Approximatly Square Footage: | 900-999 |
| Building Amenities: | Visitor Parking |
| Property Features: | Park, Public Transit, River/Stream |
| Maintenance: | 0.00 |
| CAC Included: | Y |
| Common Elements Included: | Y |
| Parking Included: | Y |
| Building Insurance Included: | Y |
| Fireplace/Stove: | N |
| Heat Source: | Gas |
| Heat Type: | Forced Air |
| Central Air Conditioning: | Central Air |
| Laundry Level: | Upper |
| Elevator Lift: | N |
| Although the information displayed is believed to be accurate, no warranties or representations are made of any kind. |
| RIGHT AT HOME REALTY, BROKERAGE |
|
|

Lynn Tribbling
Sales Representative
Dir:
416-252-2221
Bus:
416-383-9525
| Virtual Tour | Book Showing | Email a Friend |
Jump To:
At a Glance:
| Type: | Condo - Condo Townhouse |
| Area: | Toronto |
| Municipality: | Toronto |
| Neighbourhood: | Edenbridge-Humber Valley |
| Style: | Stacked Townhse |
| Approximate Age: | 0-5 |
| Beds: | 3 |
| Baths: | 2 |
| Garage: | 1 |
| Fireplace: | N |
Locatin Map:

