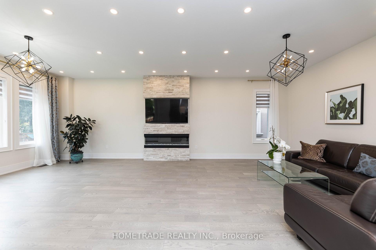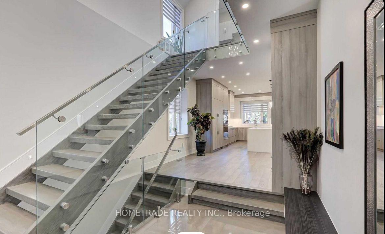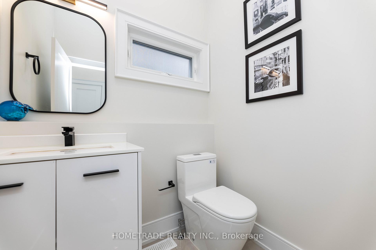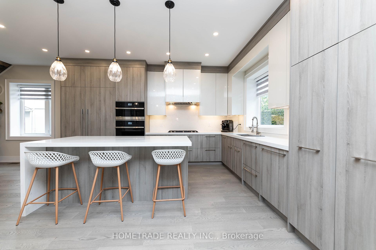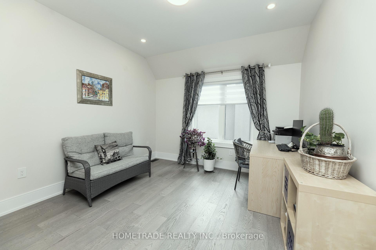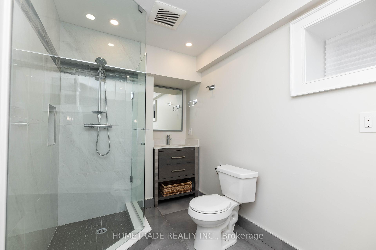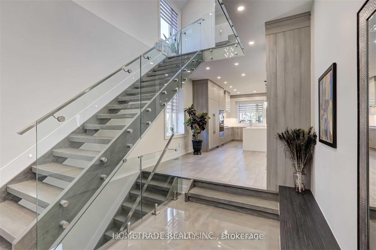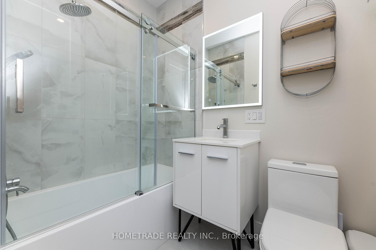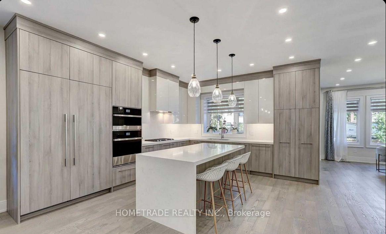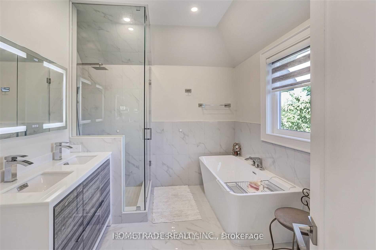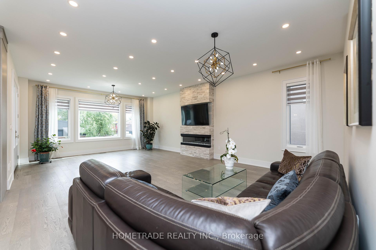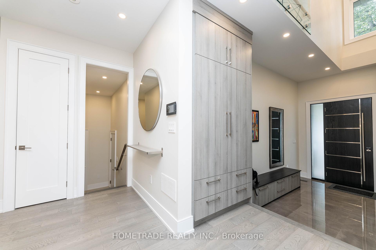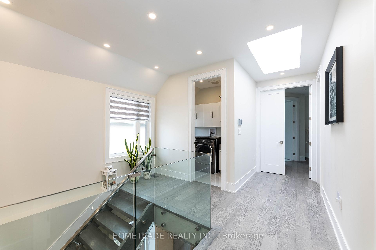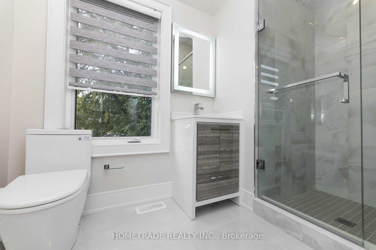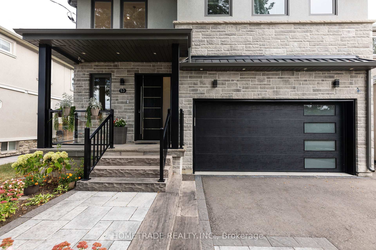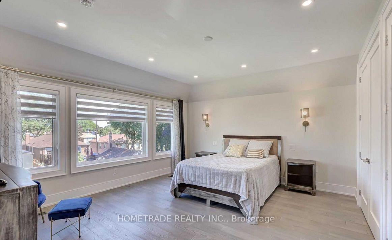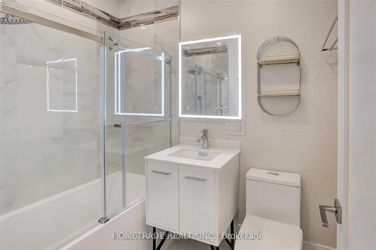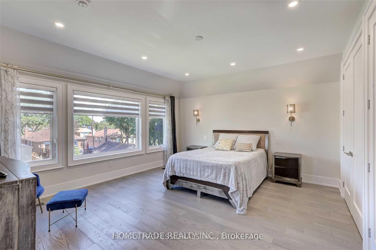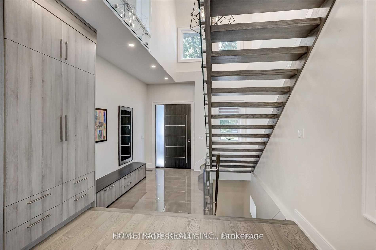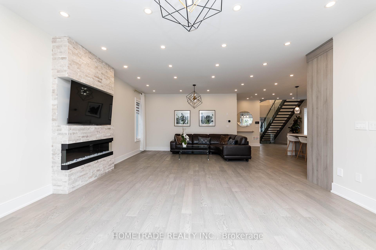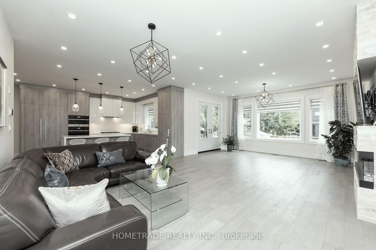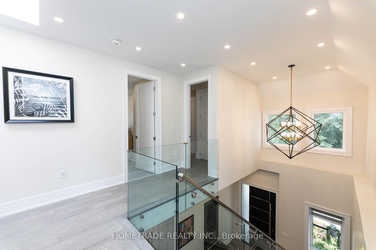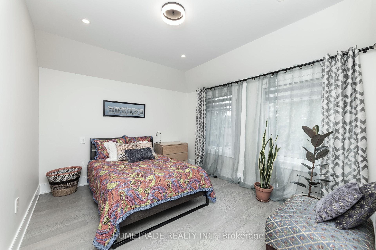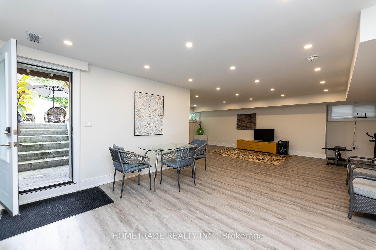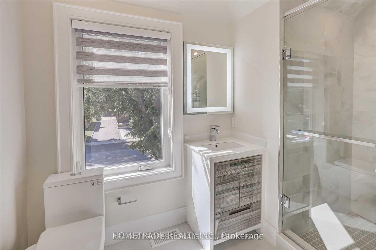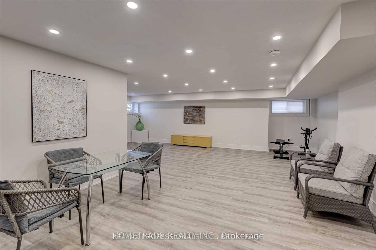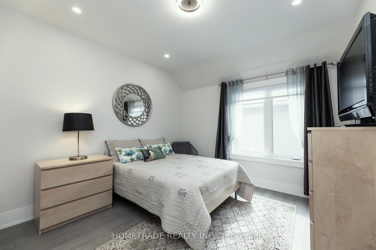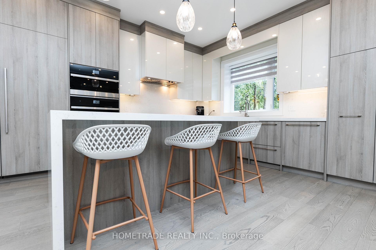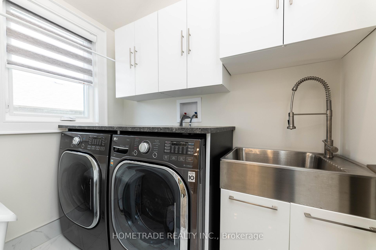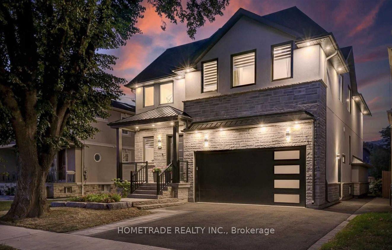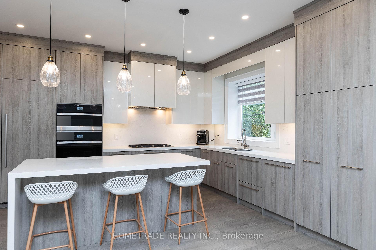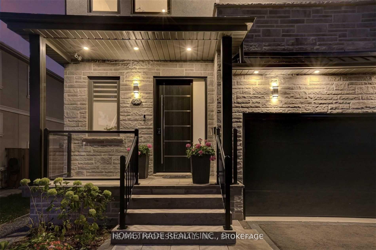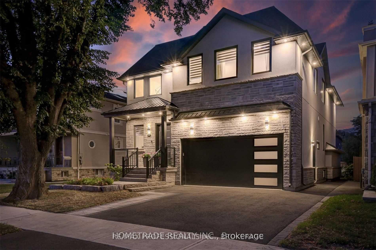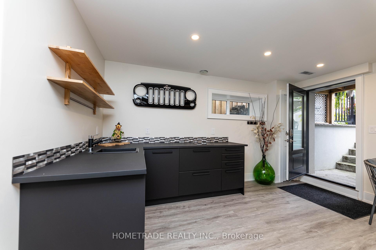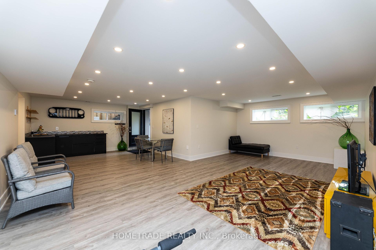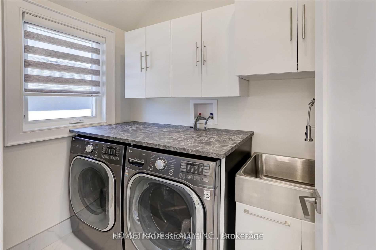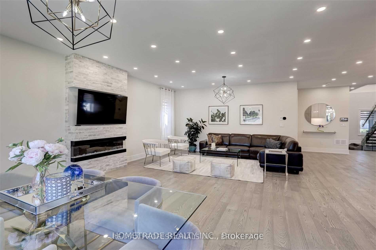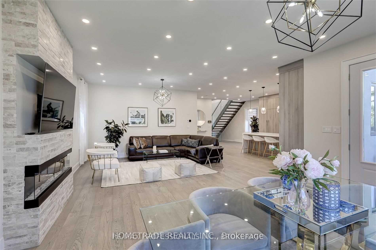$2,398,000
Available - For Sale
Listing ID: W11447809
53 Culnan Ave East , Toronto, M8Z 5B1, Ontario
| Stunning Modern Custom Built Home Full of Luxurious Finishes Throughout: Design Glass Railing, Skylight, 10 Ft/9 Ft. Flat Ceiling W/Tall Upgraded Doors*Energy Efficient Windows* Custom Kitchen Features an Oversized Island* Quartz Countertop/Back Splash* State of Art Built-In Appliances* All Bedrooms W Ensuite Baths/Heated Floor* Closets W B/I Shelves* Separate Entrance to a Finished Basement-Apartment w Kitchen/Bath Radiant Heated Floor* Very Convenient location: Islington/ Queensway* Top Schools, Shopping, Malls, Costco, Easy to Downtown by the Bloor st Subway line or Gardiner Exp Way@ Hwy/427* Close to Person Airport, Lake, Parks, Sherway Gdns Shopping Centre |
| Extras: Separate Entrance to the Finished basement apartment with 2nd Kitchen and Full Washroom, Radiant Heated Floor* BBQ Gas Line |
| Price | $2,398,000 |
| Taxes: | $9479.43 |
| Address: | 53 Culnan Ave East , Toronto, M8Z 5B1, Ontario |
| Lot Size: | 41.01 x 122.16 (Feet) |
| Directions/Cross Streets: | Islington/Queensway |
| Rooms: | 6 |
| Rooms +: | 1 |
| Bedrooms: | 4 |
| Bedrooms +: | 1 |
| Kitchens: | 1 |
| Kitchens +: | 1 |
| Family Room: | Y |
| Basement: | Apartment, Sep Entrance |
| Approximatly Age: | 0-5 |
| Property Type: | Detached |
| Style: | 2-Storey |
| Exterior: | Stone, Stucco/Plaster |
| Garage Type: | Attached |
| (Parking/)Drive: | Private |
| Drive Parking Spaces: | 4 |
| Pool: | None |
| Approximatly Age: | 0-5 |
| Approximatly Square Footage: | 2500-3000 |
| Property Features: | Public Trans, Rec Centre, School |
| Fireplace/Stove: | Y |
| Heat Source: | Gas |
| Heat Type: | Forced Air |
| Central Air Conditioning: | Central Air |
| Laundry Level: | Upper |
| Sewers: | Sewers |
| Water: | Municipal |
$
%
Years
This calculator is for demonstration purposes only. Always consult a professional
financial advisor before making personal financial decisions.
| Although the information displayed is believed to be accurate, no warranties or representations are made of any kind. |
| HOMETRADE REALTY INC. |
|
|

Lynn Tribbling
Sales Representative
Dir:
416-252-2221
Bus:
416-383-9525
| Book Showing | Email a Friend |
Jump To:
At a Glance:
| Type: | Freehold - Detached |
| Area: | Toronto |
| Municipality: | Toronto |
| Neighbourhood: | Islington-City Centre West |
| Style: | 2-Storey |
| Lot Size: | 41.01 x 122.16(Feet) |
| Approximate Age: | 0-5 |
| Tax: | $9,479.43 |
| Beds: | 4+1 |
| Baths: | 6 |
| Fireplace: | Y |
| Pool: | None |
Locatin Map:
Payment Calculator:


