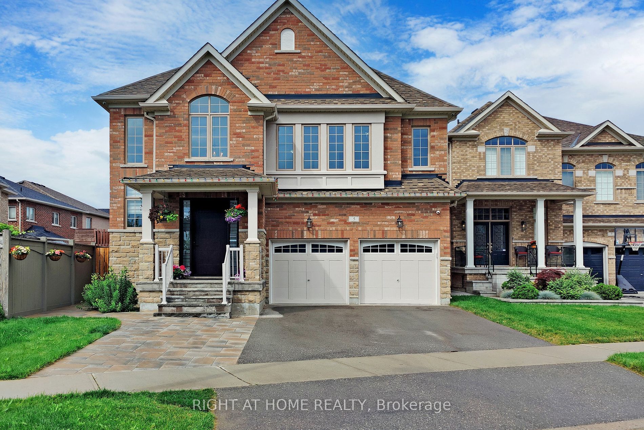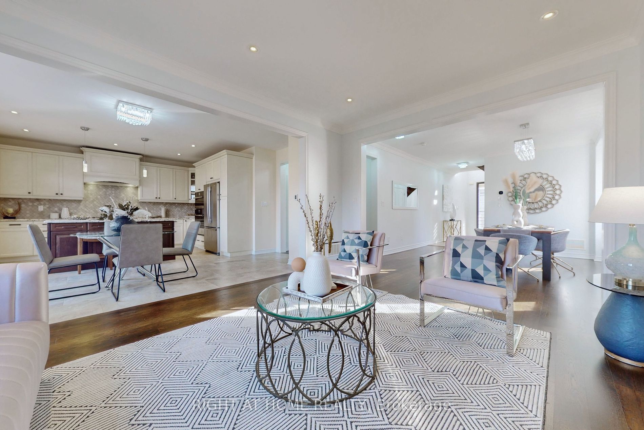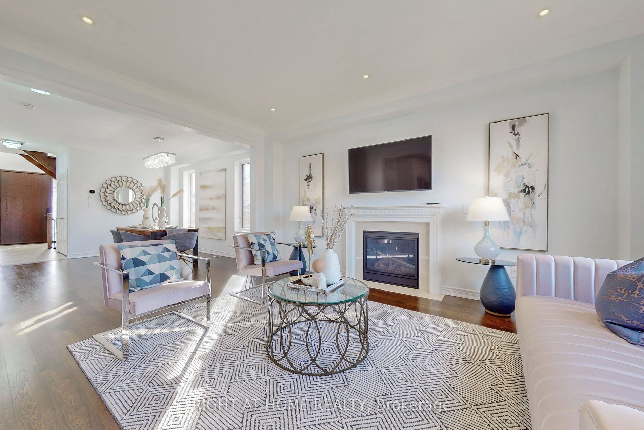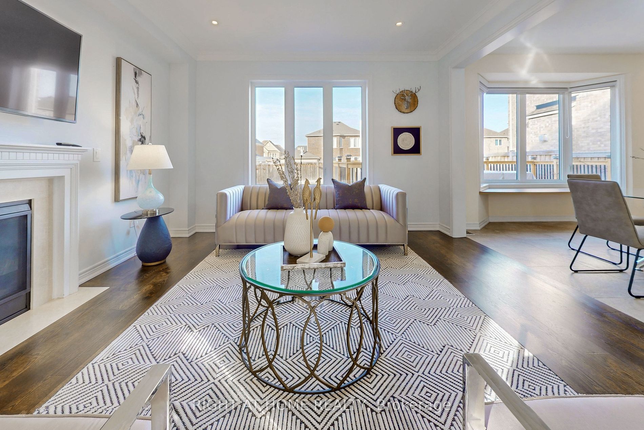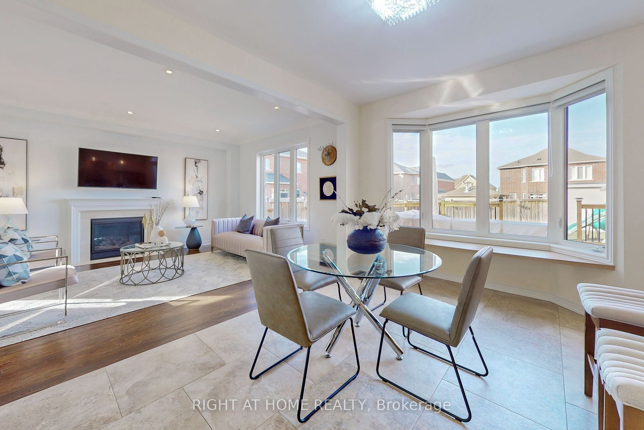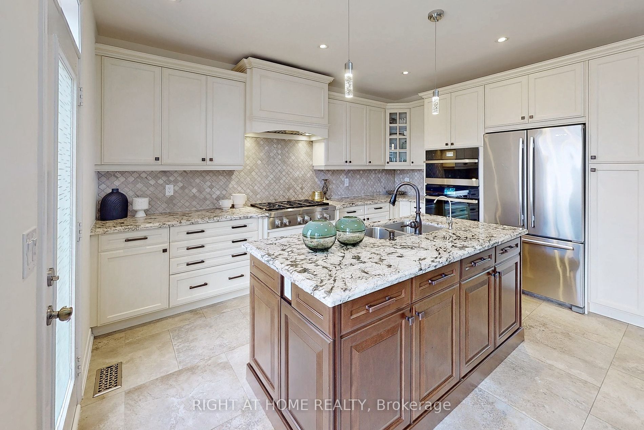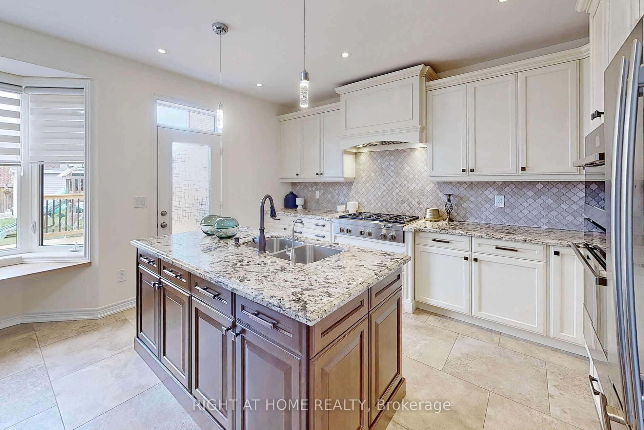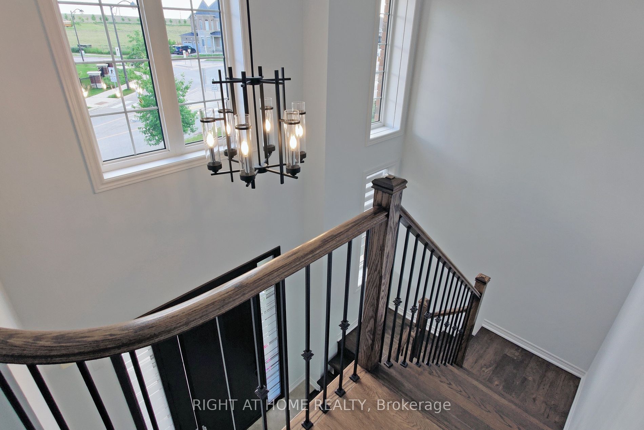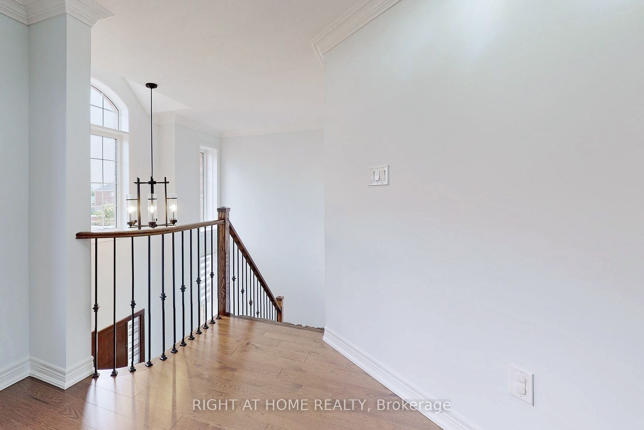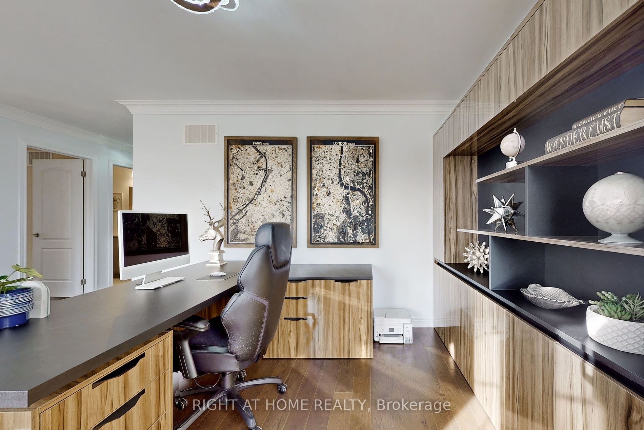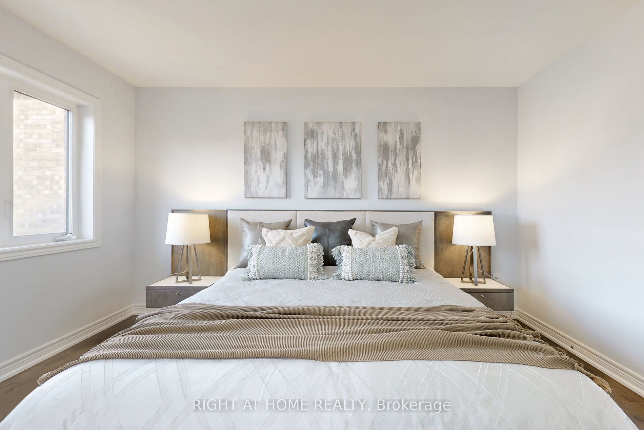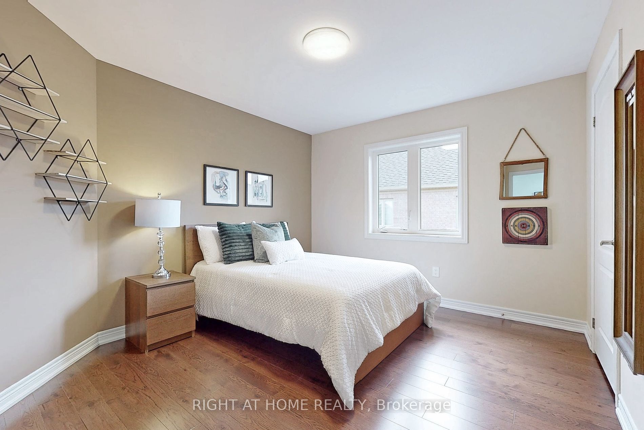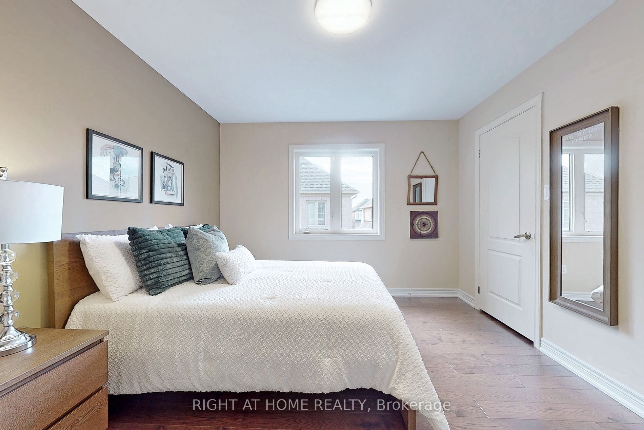$1,799,000
Available - For Sale
Listing ID: W8225570
5 Hidden Lake Tr , Halton Hills, L7G 0K5, Ontario
| Welcome To Your Dream Home! Stunning Luxury 4+1 Beds, 1 Den, 5 Baths, 2 Storey, Detached House With Heated Floors Located On An Extra Deep Premium Lot In The Most Prestige And Desirable Area Of Georgetown South. Premium Finishes Include Granite Countertops, Hardwood Floors Throughout, Crown Moulding, Pot Lights, Gas Fireplace. The Kitchen Is A Chef's Delight With Stainless Steel Appliances, Elegant Quartz Countertops, And A Cozy Breakfast Area. Upstairs Offers a Huge Primary Suite With Walk-in Closet and a Large 5-pc ensuite with Soaker Tub. There are 3 more Oversized Bedrooms and a 4pc Main Bathroom. There Is A Finished Basement With A Large Recreational Room And Your Own Sauna, Perfect For Those Entertaining Nights. Loads Of Room For Everyone To Play In The Large Back Yard. If You're Looking For A Move In Ready Home Look No Further! Close To Highways, And All Amenities! A Must See! |
| Extras: S/S Fridge, S/S Gas Stove, Build-In S/S Microwave, Built-In S/S Dishwasher, B/S Washer & Dryer on Main Floor, S/S Washer and Dryer In The Bsmt, All Bathroom Mirrors, All Existing Light Fixtures, Build-In Office Unit Wall. |
| Price | $1,799,000 |
| Taxes: | $6071.21 |
| DOM | 10 |
| Occupancy by: | Owner |
| Address: | 5 Hidden Lake Tr , Halton Hills, L7G 0K5, Ontario |
| Lot Size: | 42.42 x 140.68 (Feet) |
| Directions/Cross Streets: | 8th Line & Danby |
| Rooms: | 8 |
| Rooms +: | 2 |
| Bedrooms: | 4 |
| Bedrooms +: | 2 |
| Kitchens: | 1 |
| Family Room: | Y |
| Basement: | Finished |
| Approximatly Age: | 6-15 |
| Property Type: | Detached |
| Style: | 2-Storey |
| Exterior: | Brick |
| Garage Type: | Attached |
| (Parking/)Drive: | Pvt Double |
| Drive Parking Spaces: | 3 |
| Pool: | None |
| Approximatly Age: | 6-15 |
| Property Features: | Arts Centre, Grnbelt/Conserv, Hospital, Park, Place Of Worship, School |
| Fireplace/Stove: | Y |
| Heat Source: | Gas |
| Heat Type: | Forced Air |
| Central Air Conditioning: | Central Air |
| Central Vac: | Y |
| Laundry Level: | Main |
| Elevator Lift: | N |
| Sewers: | Sewers |
| Water: | Municipal |
$
%
Years
This calculator is for demonstration purposes only. Always consult a professional
financial advisor before making personal financial decisions.
| Although the information displayed is believed to be accurate, no warranties or representations are made of any kind. |
| RIGHT AT HOME REALTY |
|
|

Lynn Tribbling
Sales Representative
Dir:
416-252-2221
Bus:
416-383-9525
| Virtual Tour | Book Showing | Email a Friend |
Jump To:
At a Glance:
| Type: | Freehold - Detached |
| Area: | Halton |
| Municipality: | Halton Hills |
| Neighbourhood: | Georgetown |
| Style: | 2-Storey |
| Lot Size: | 42.42 x 140.68(Feet) |
| Approximate Age: | 6-15 |
| Tax: | $6,071.21 |
| Beds: | 4+2 |
| Baths: | 5 |
| Fireplace: | Y |
| Pool: | None |
Locatin Map:
Payment Calculator:

