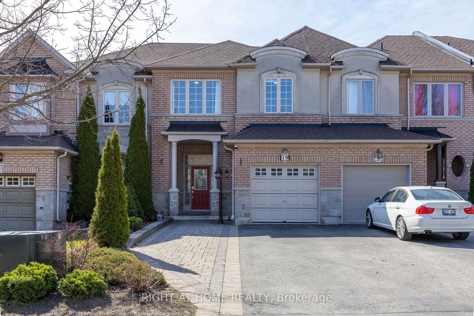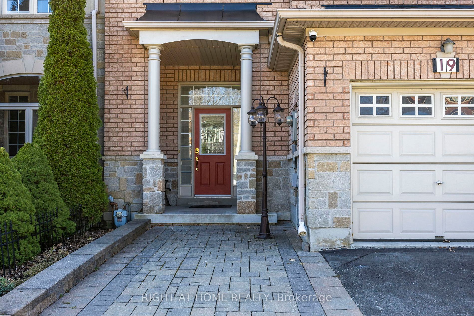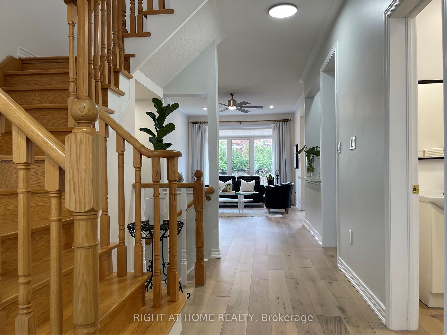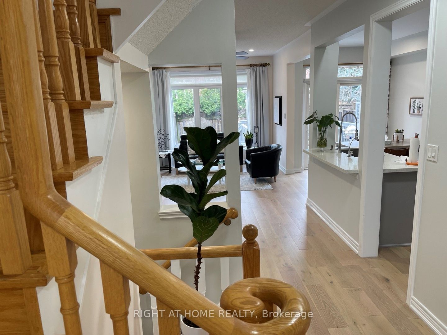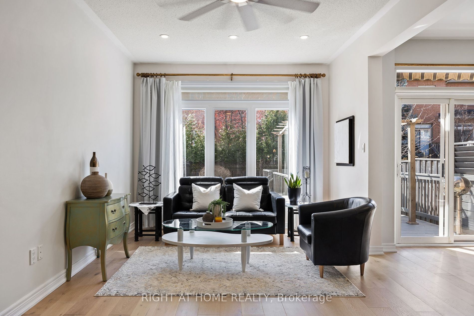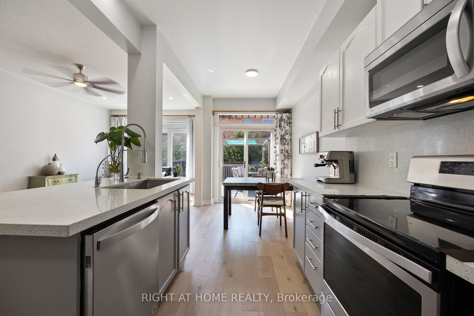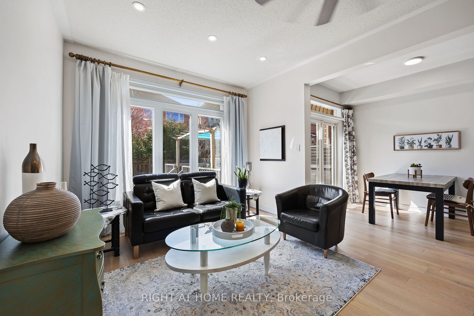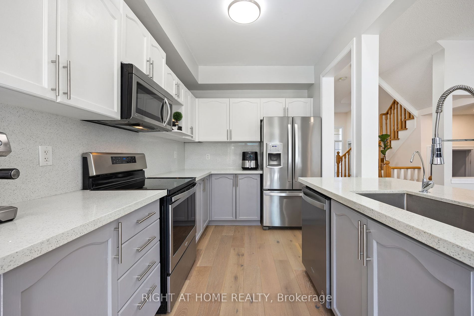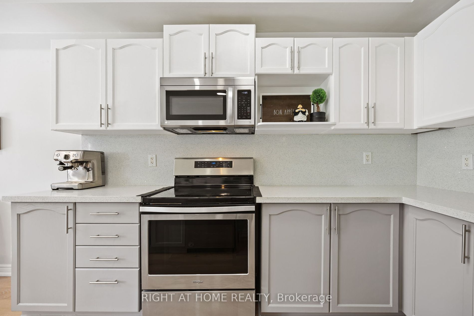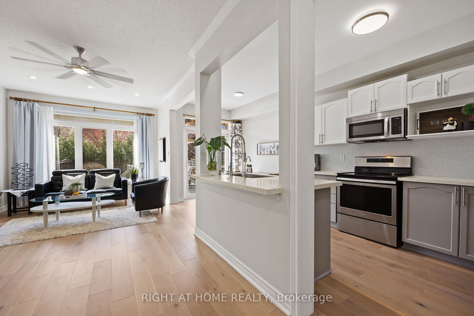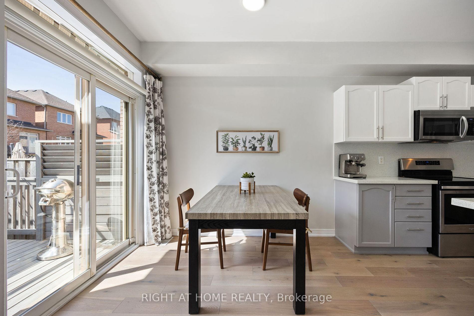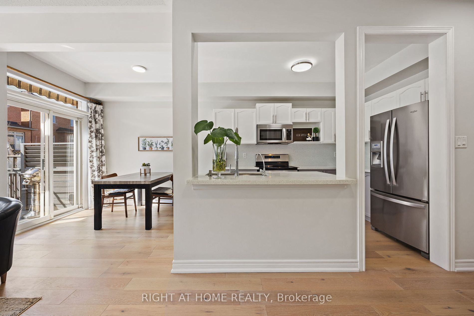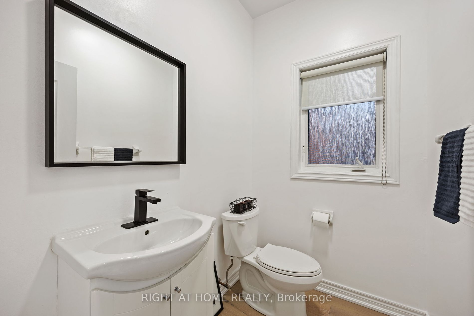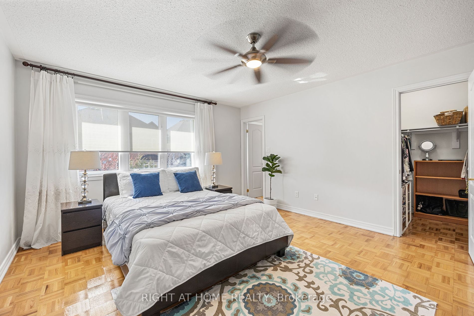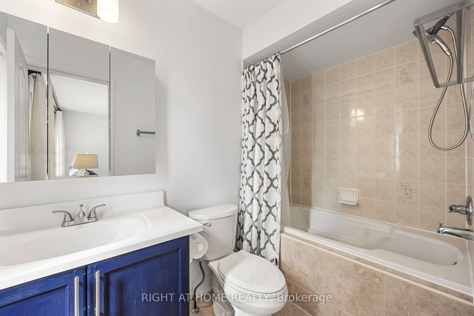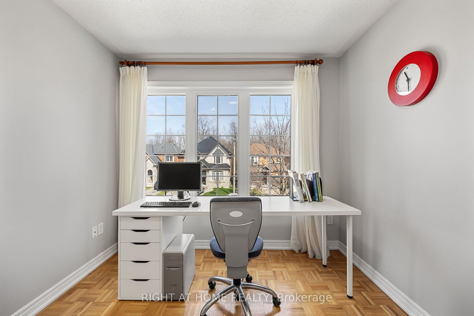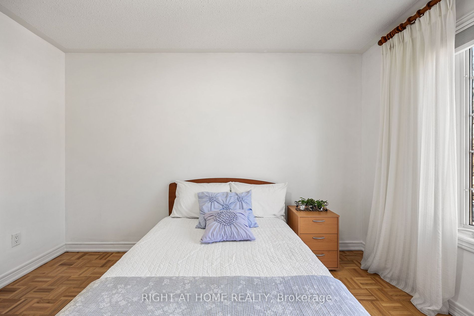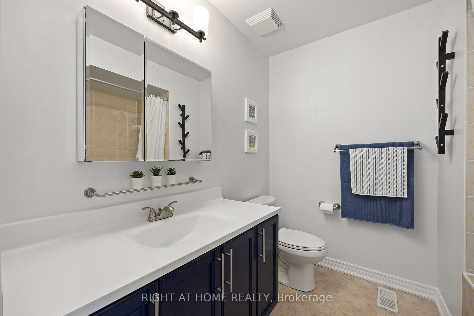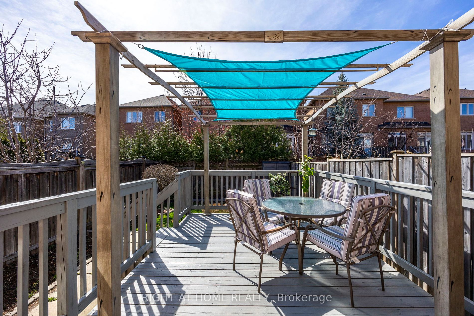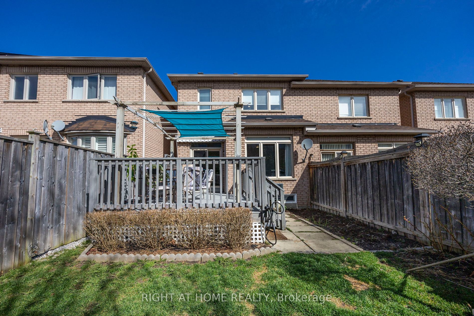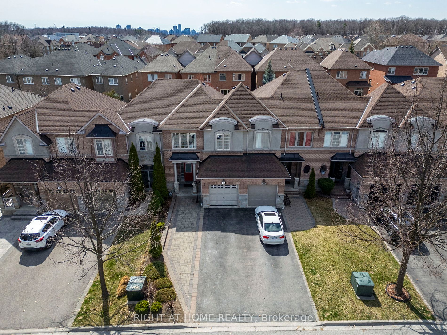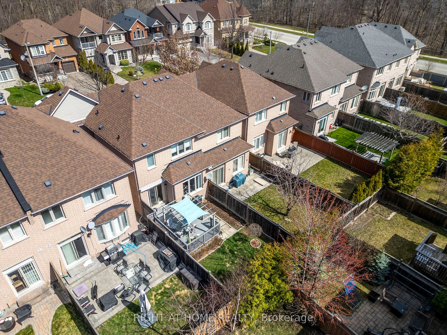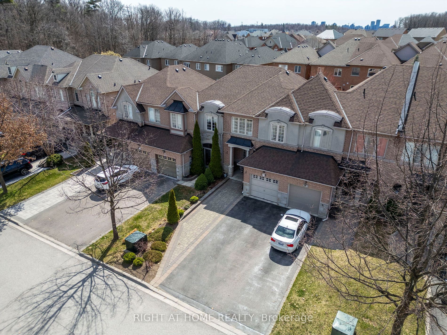$1,259,000
Available - For Sale
Listing ID: N8227072
19 Matisse Tr , Vaughan, L4J 9A5, Ontario
| Spacious, sun filled and south exposure -living space townhome nested in prestigious area of Thornhill Woods community! There are 9 reasons you must fall in love with this fantastic family home: (1) No sidewalk, extended interlock enlarge the parking spaces on driveway. (2) Functional layout, big size of bedrooms and extra large windows in all bedrooms. Primary Bedroom with a 3pc Ensuite and a large walk-in closet. (3)New laid engineered hardwood flooring all thru the main floor/yr2024. (4)Open concept kitchen with Quartz countertops and backsplash. (5)Newer high capacity Furnace and Air condition /yr2022.(6) Large size patio deck, fully fenced back yard, organic vegetables&Herbs garden and all day sun shine allow you have extraordinary experience of country-style like city life! BBq Gas line installed. (7) Low maintenance of front garden with beautiful perennial flowers and green plants.(8 Just step out and easy access to four Thornhill woods community park trails, embracing the beautiful nature! (9) Additional access to the back yard thru garage. Convenience location, minutes away From Top-Rated Schools, banks, Pharmacy, Restaurants, Parks and grocery stores. |
| Price | $1,259,000 |
| Taxes: | $4789.19 |
| DOM | 18 |
| Occupancy by: | Owner |
| Address: | 19 Matisse Tr , Vaughan, L4J 9A5, Ontario |
| Lot Size: | 22.00 x 107.54 (Feet) |
| Directions/Cross Streets: | Autumn Hill Blvd And Thornhill Woods Dr |
| Rooms: | 7 |
| Bedrooms: | 3 |
| Bedrooms +: | |
| Kitchens: | 1 |
| Family Room: | Y |
| Basement: | Unfinished |
| Property Type: | Att/Row/Twnhouse |
| Style: | 2-Storey |
| Exterior: | Brick |
| Garage Type: | Built-In |
| (Parking/)Drive: | Private |
| Drive Parking Spaces: | 2 |
| Pool: | None |
| Fireplace/Stove: | N |
| Heat Source: | Gas |
| Heat Type: | Forced Air |
| Central Air Conditioning: | Central Air |
| Laundry Level: | Lower |
| Sewers: | Sewers |
| Water: | Municipal |
$
%
Years
This calculator is for demonstration purposes only. Always consult a professional
financial advisor before making personal financial decisions.
| Although the information displayed is believed to be accurate, no warranties or representations are made of any kind. |
| RIGHT AT HOME REALTY |
|
|

Lynn Tribbling
Sales Representative
Dir:
416-252-2221
Bus:
416-383-9525
| Virtual Tour | Book Showing | Email a Friend |
Jump To:
At a Glance:
| Type: | Freehold - Att/Row/Twnhouse |
| Area: | York |
| Municipality: | Vaughan |
| Neighbourhood: | Patterson |
| Style: | 2-Storey |
| Lot Size: | 22.00 x 107.54(Feet) |
| Tax: | $4,789.19 |
| Beds: | 3 |
| Baths: | 3 |
| Fireplace: | N |
| Pool: | None |
Locatin Map:
Payment Calculator:

