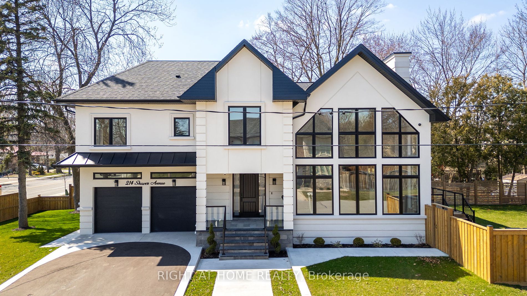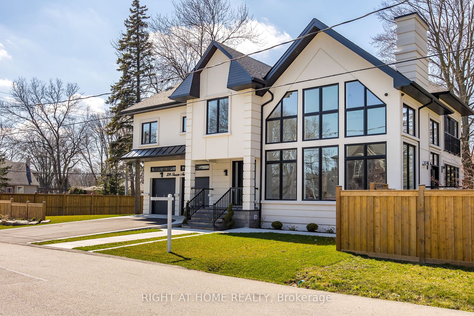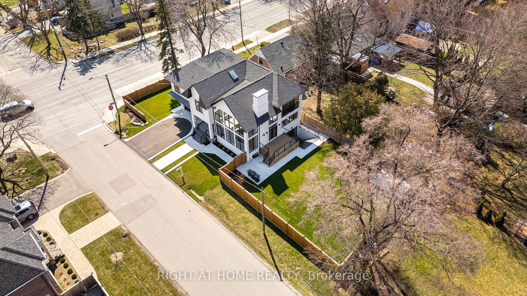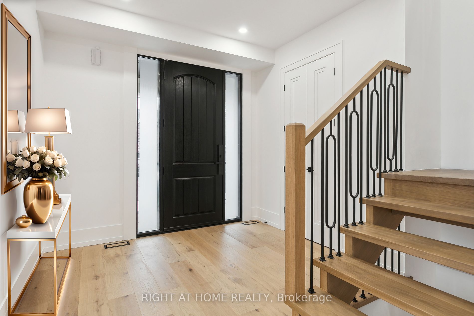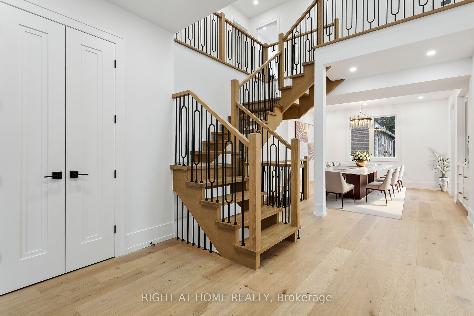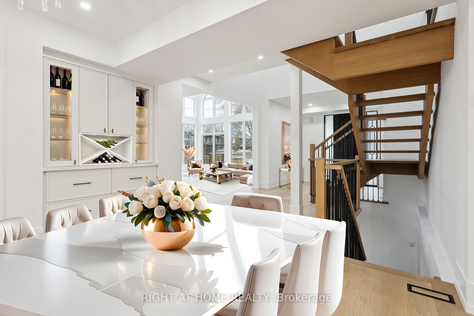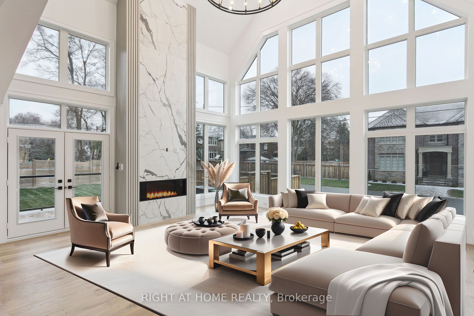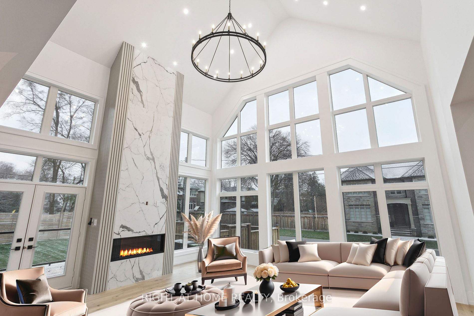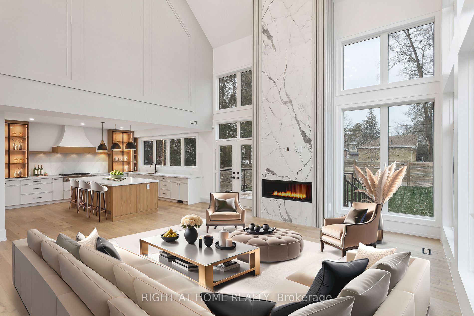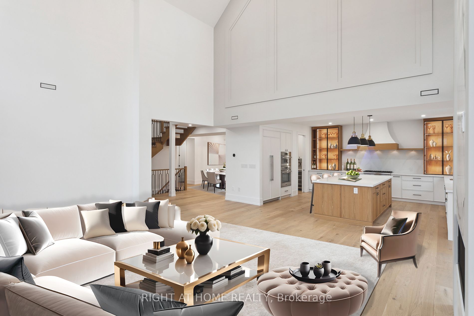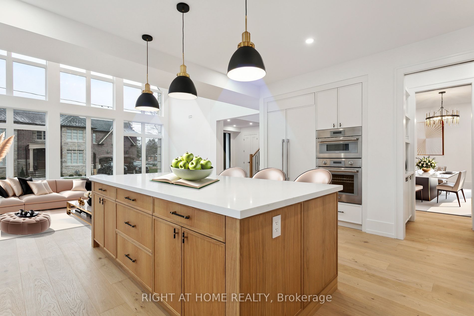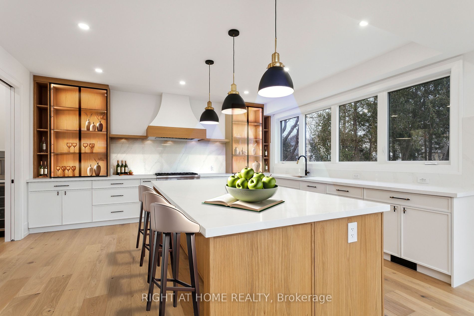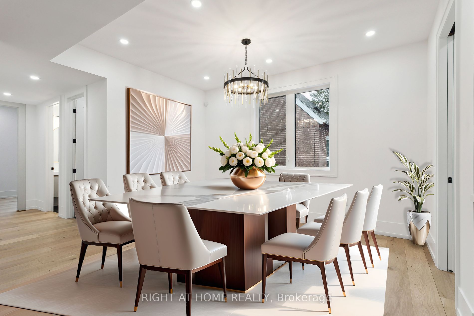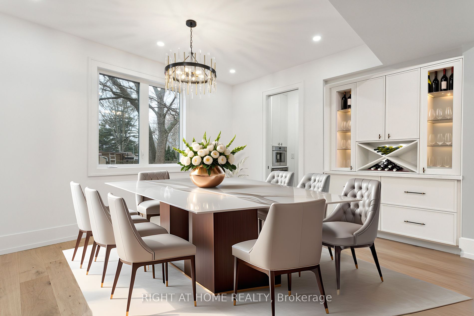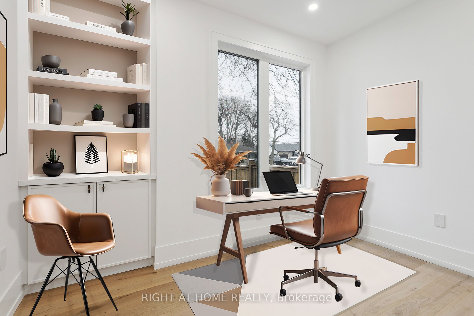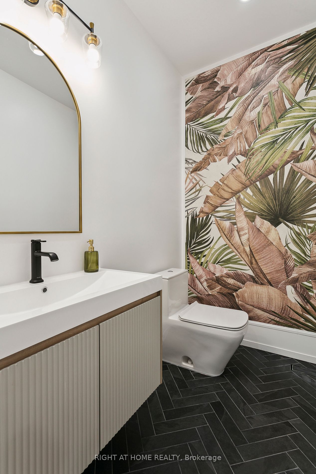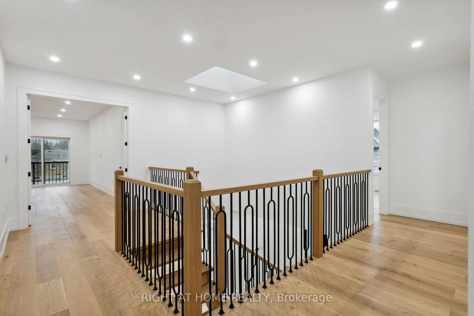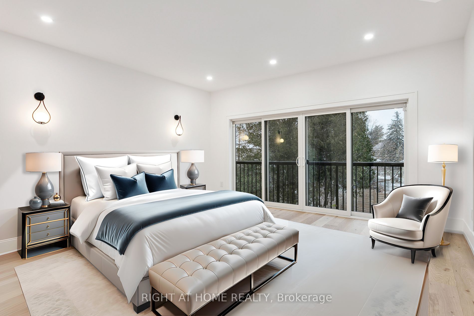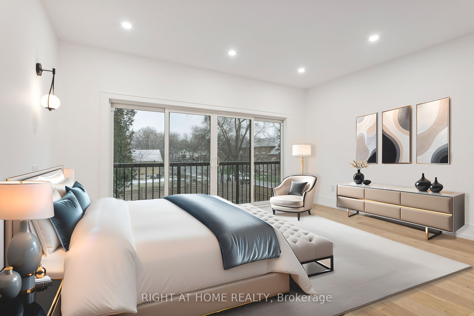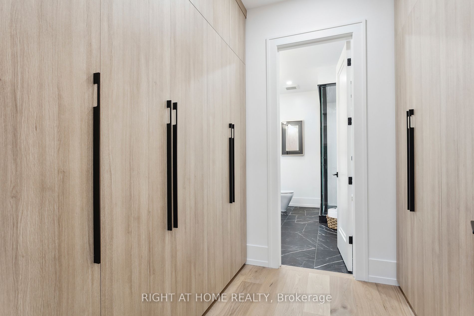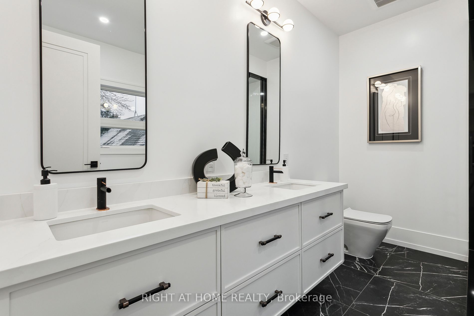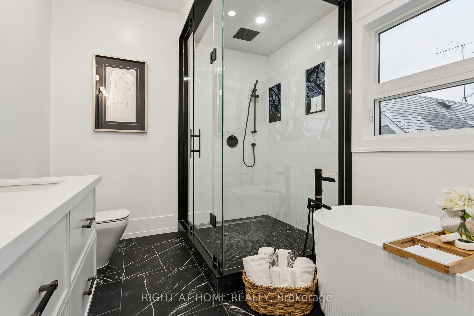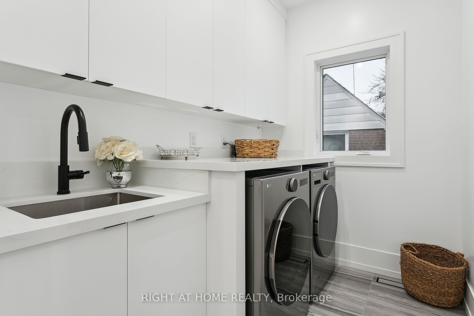$3,495,000
Available - For Sale
Listing ID: W8189902
214 Shaver Ave North , Toronto, M9B 4P3, Ontario
| Embrace modern living in this newly built, custom corner lot home with 4+1 beds w/ensuite baths in Etobicoke. Enjoy 4500+ SF of luxury (incl.bsmt). Living room features cathedral ceilings, expansive windows, and a top-to-floor grand finished gas fireplace. Chef's dream kitchen boasts state-of-the-art appliances and butler's pantry, leading to a dining area with B/I wall cabinetry. Bright office with B/I bookshelf, mudroom, and upper-level laundry add practicality. Primary bedroom offers a Juliette balcony, w/through wardrobe to spa-inspired bath. Lower level features a glass wine cellar and spacious open-concept family room w/electric fireplace and kitchenette. Other amenities: media room, gym, guest bed w/bath, storage and extra bath. Main and lower level w/o lead to a deck and beautiful yard. 2 car garage w/electric car charger rough-in, 6 total parking spaces. With meticulous attention to detail and exquisite craftsmanship, 214 Shaver Ave N defines perfection in contemporary luxury. |
| Extras: Landscaped backyard with potential for pool, second laundry room rough-in on lower level, modern chandelier in living room |
| Price | $3,495,000 |
| Taxes: | $4510.67 |
| DOM | 38 |
| Occupancy by: | Vacant |
| Address: | 214 Shaver Ave North , Toronto, M9B 4P3, Ontario |
| Lot Size: | 51.00 x 150.00 (Feet) |
| Acreage: | < .50 |
| Directions/Cross Streets: | Burnhamtorpe/Martin Grove |
| Rooms: | 11 |
| Bedrooms: | 4 |
| Bedrooms +: | 1 |
| Kitchens: | 1 |
| Kitchens +: | 1 |
| Family Room: | Y |
| Basement: | Finished, Walk-Up |
| Approximatly Age: | New |
| Property Type: | Detached |
| Style: | 2-Storey |
| Exterior: | Stucco/Plaster |
| Garage Type: | Attached |
| (Parking/)Drive: | Private |
| Drive Parking Spaces: | 4 |
| Pool: | None |
| Approximatly Age: | New |
| Approximatly Square Footage: | 3500-5000 |
| Property Features: | Electric Car, Fenced Yard, Hospital, Library, Park, School |
| Fireplace/Stove: | Y |
| Heat Source: | Gas |
| Heat Type: | Forced Air |
| Central Air Conditioning: | Central Air |
| Laundry Level: | Upper |
| Elevator Lift: | N |
| Sewers: | Sewers |
| Water: | Municipal |
$
%
Years
This calculator is for demonstration purposes only. Always consult a professional
financial advisor before making personal financial decisions.
| Although the information displayed is believed to be accurate, no warranties or representations are made of any kind. |
| RIGHT AT HOME REALTY |
|
|

Lynn Tribbling
Sales Representative
Dir:
416-252-2221
Bus:
416-383-9525
| Virtual Tour | Book Showing | Email a Friend |
Jump To:
At a Glance:
| Type: | Freehold - Detached |
| Area: | Toronto |
| Municipality: | Toronto |
| Neighbourhood: | Islington-City Centre West |
| Style: | 2-Storey |
| Lot Size: | 51.00 x 150.00(Feet) |
| Approximate Age: | New |
| Tax: | $4,510.67 |
| Beds: | 4+1 |
| Baths: | 7 |
| Fireplace: | Y |
| Pool: | None |
Locatin Map:
Payment Calculator:

