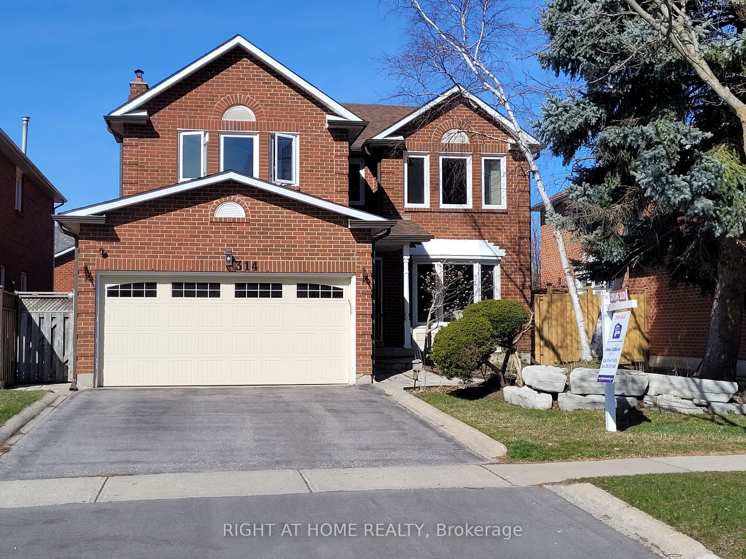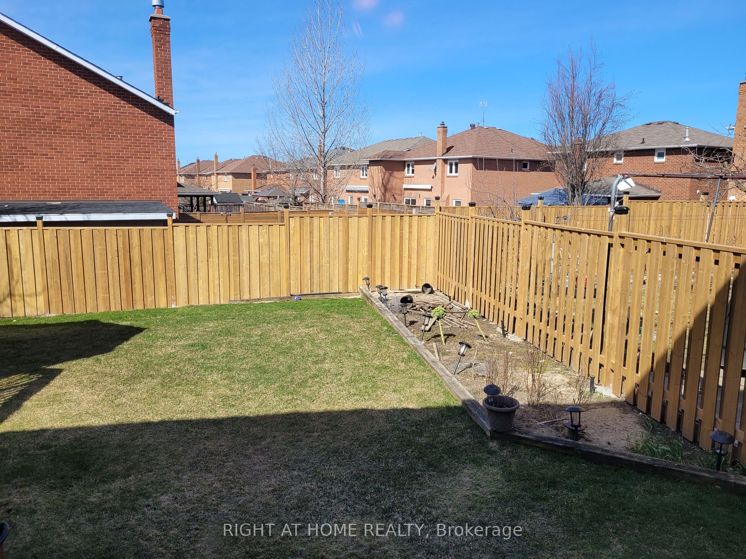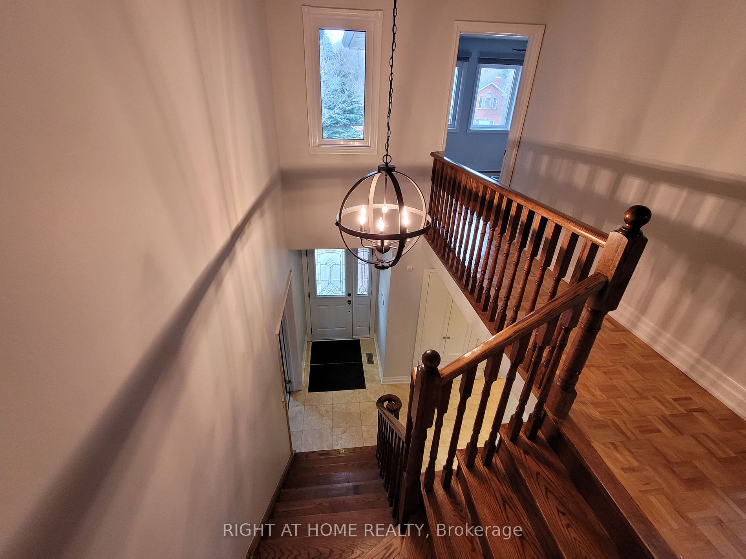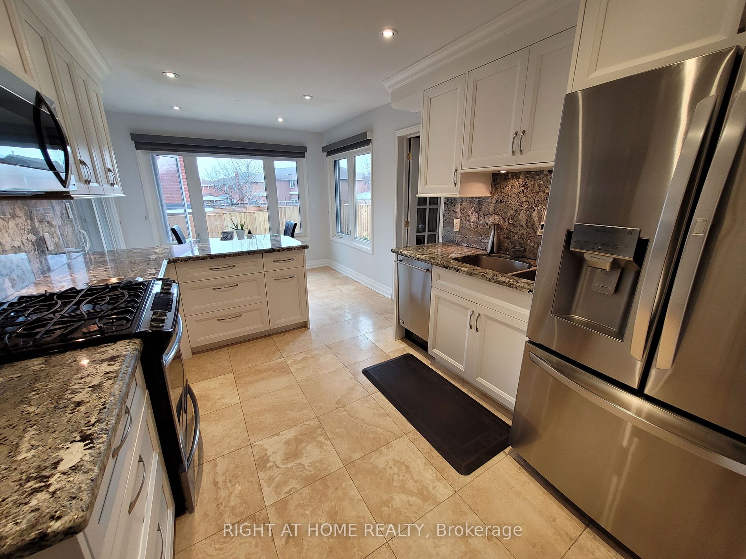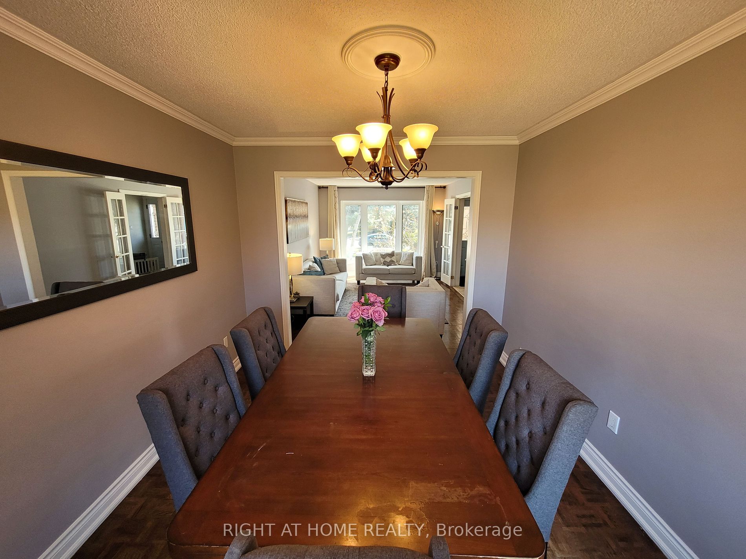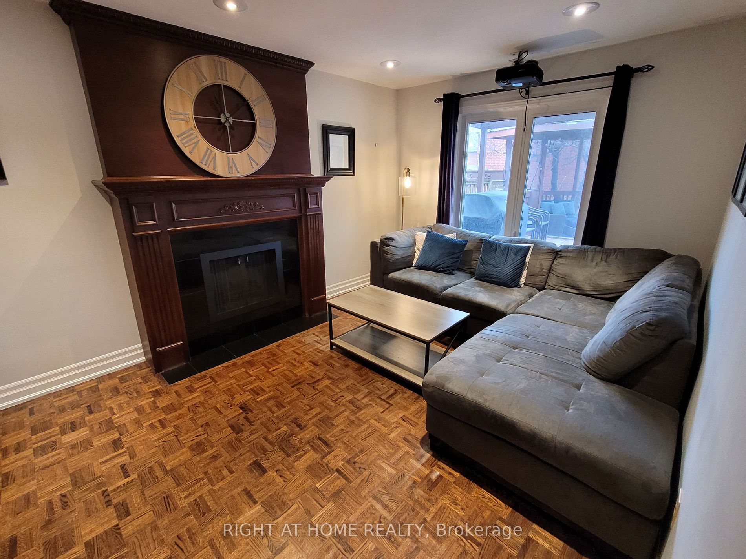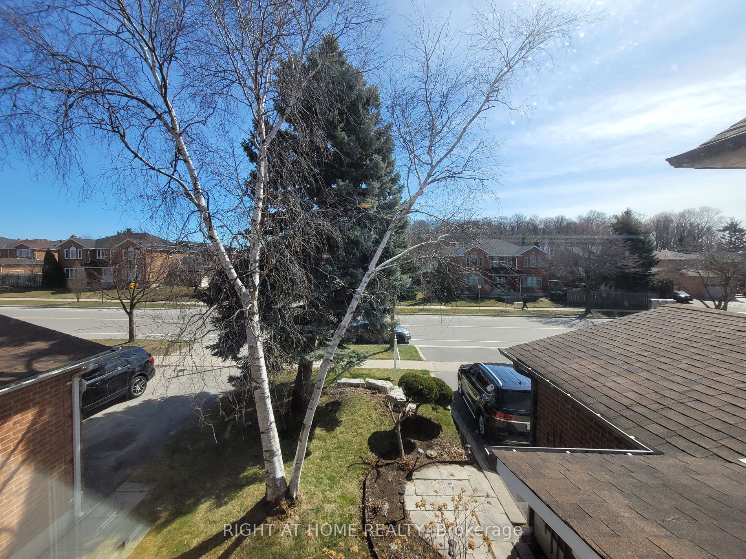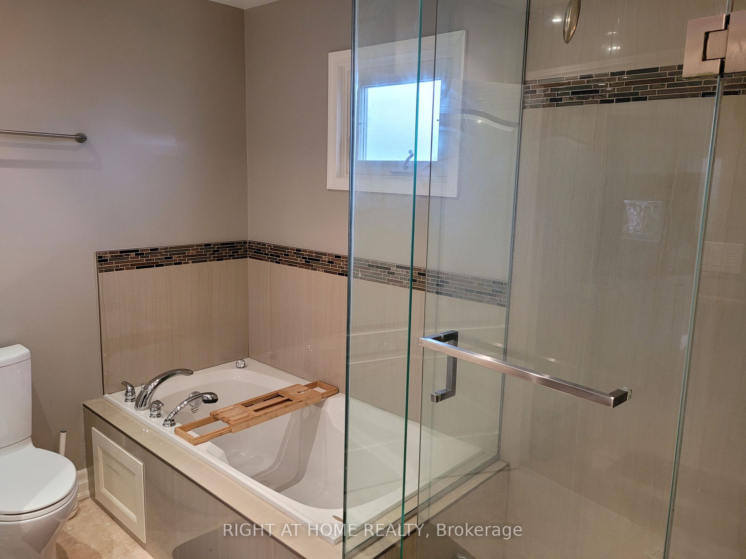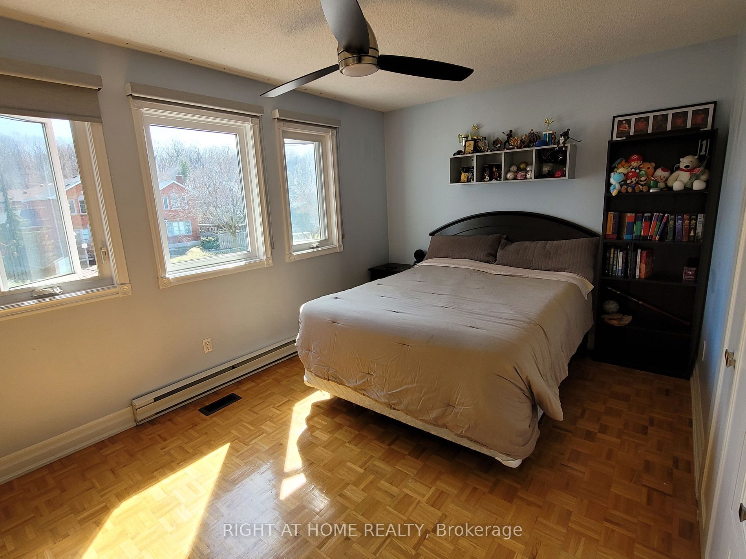$1,559,000
Available - For Sale
Listing ID: N8190694
314 Greenock Dr , Vaughan, L6A 1V5, Ontario
| Welcome to 314 Greenock Drive, a charming property nestled in the heart of Maple, Ontario. This meticulously maintained home offers a perfect blend of comfort, style, and convenience. Situated in a family-friendly neighborhood, this residence presents an ideal opportunity for those seeking a place to call home. Immaculately landscaped front yard with lush greenery and a welcoming curb appeal. Attached garage with ample space for parking and storage. Spacious backyard with large deck and enclosed gazebo, perfect for outdoor gatherings and relaxation. Custom Built-In Closets throughout the house. Bright and airy living room featuring large windows, allowing natural light to flood the space. Modern kitchen equipped with stainless steel appliances, granite countertops, and ample cabinetry. Cozy family room with a fireplace, ideal for cozy evenings with loved ones. Elegant dining area suitable for both casual meals and formal entertaining. Well-appointed bedrooms offering comfort and privacy. Luxurious master suite complete with an ensuite bathroom. Finished basement with a recreation room, providing additional living space and versatility. Don't miss out on the opportunity to make this beautiful property your new home! OPEN HOUSE SATURDAY APRIL 20 AND SUNDAY APRIL 21 from 2-4pm. |
| Extras: Sprinkler System |
| Price | $1,559,000 |
| Taxes: | $5192.34 |
| DOM | 18 |
| Occupancy by: | Owner |
| Address: | 314 Greenock Dr , Vaughan, L6A 1V5, Ontario |
| Lot Size: | 44.95 x 114.19 (Feet) |
| Directions/Cross Streets: | Keele & Rutherford |
| Rooms: | 10 |
| Bedrooms: | 4 |
| Bedrooms +: | |
| Kitchens: | 1 |
| Family Room: | Y |
| Basement: | Finished |
| Approximatly Age: | 31-50 |
| Property Type: | Detached |
| Style: | 2-Storey |
| Exterior: | Brick |
| Garage Type: | Attached |
| (Parking/)Drive: | Available |
| Drive Parking Spaces: | 2 |
| Pool: | None |
| Approximatly Age: | 31-50 |
| Approximatly Square Footage: | 2000-2500 |
| Fireplace/Stove: | Y |
| Heat Source: | Gas |
| Heat Type: | Forced Air |
| Central Air Conditioning: | Central Air |
| Laundry Level: | Lower |
| Sewers: | Sewers |
| Water: | Municipal |
$
%
Years
This calculator is for demonstration purposes only. Always consult a professional
financial advisor before making personal financial decisions.
| Although the information displayed is believed to be accurate, no warranties or representations are made of any kind. |
| RIGHT AT HOME REALTY |
|
|

Lynn Tribbling
Sales Representative
Dir:
416-252-2221
Bus:
416-383-9525
| Book Showing | Email a Friend |
Jump To:
At a Glance:
| Type: | Freehold - Detached |
| Area: | York |
| Municipality: | Vaughan |
| Neighbourhood: | Maple |
| Style: | 2-Storey |
| Lot Size: | 44.95 x 114.19(Feet) |
| Approximate Age: | 31-50 |
| Tax: | $5,192.34 |
| Beds: | 4 |
| Baths: | 4 |
| Fireplace: | Y |
| Pool: | None |
Locatin Map:
Payment Calculator:

