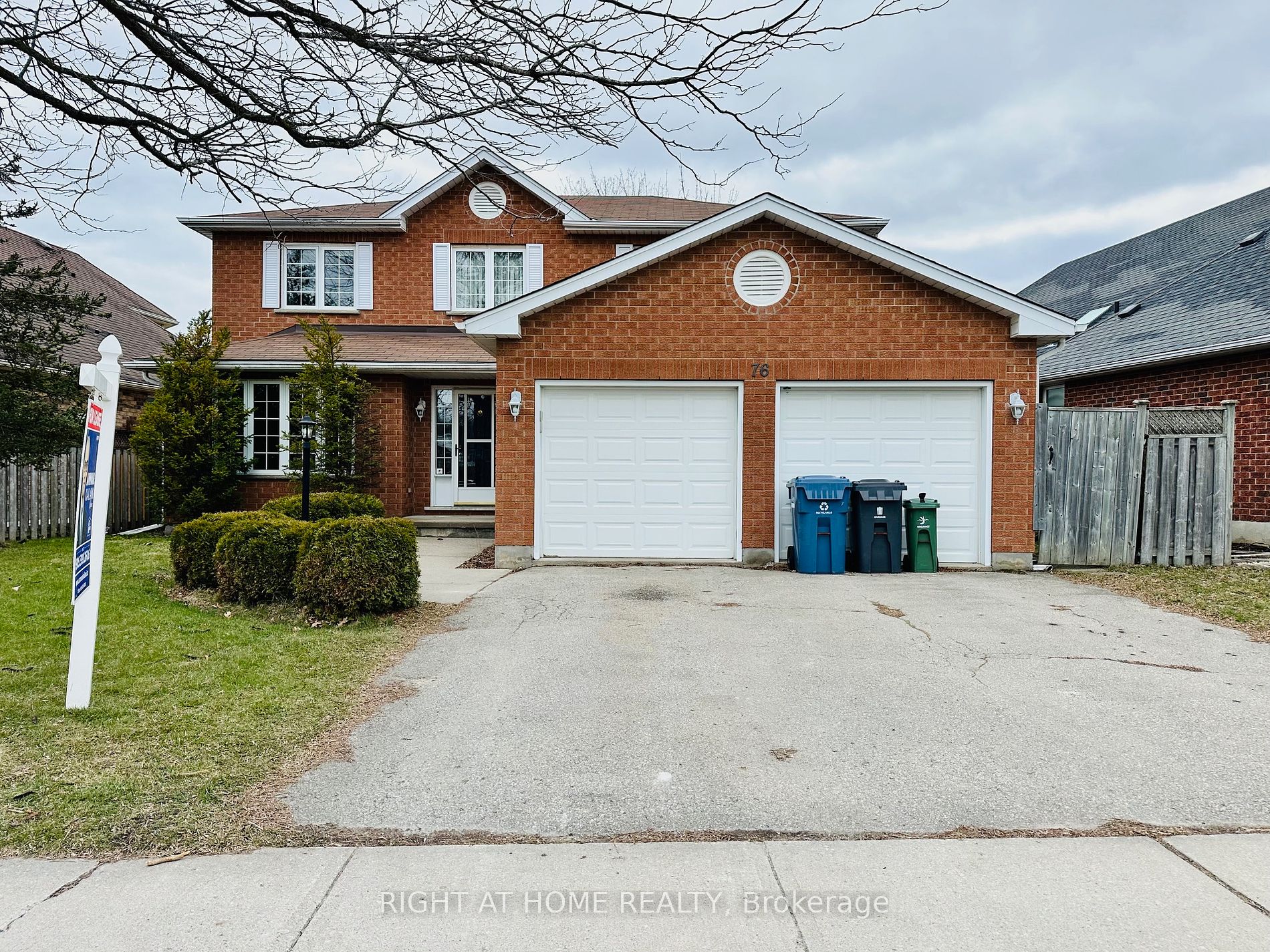$3,950
Available - For Rent
Listing ID: X8184106
76 Kortright Rd East , Guelph, N1G 4N8, Ontario
| Entire 3+1 Bed All Brick Carpet Free Double Garage Home For Rent! Built For Executives, Located in a Prestige, Upscale & Sought After Neighborhood in Guelph. Freshly Painted & Many Items Repaired and Replaced. Great Neighbors, House is Set Far Back From the Road. Fully Fenced with a Backyard Shed, Backyard Patio & Deck. Long Driveway & Garage Fits Total 6 Cars. Foyer is Wide Open to the Second Floor with a Double Coat Closet, Impress Your Guests! More Than Spacious Living & Dining Room, with a Separate Family Room with a Gas Fireplace. Kitchen Has an Abundance of Cabinets with a Wall Pantry. Breakfast Area Takes You Out to the Private & Sheltered Backyard Deck. Laundry & Powder Room are Conveniently Located Away from Living Areas on the Main Floor. Direct Entrance From Garage to Home & Garage Has Side Man Door Entrance. Backyard is Huge with Beautiful Mature Trees & Bushes. Solid Oak Staircase takes you Upstairs to 3 Bedrooms. The Master has a 4-Piece Ensuite with Stand-Up Shower & Bathtub & Huge Walk-in Closet, The Second Bedroom Has Two- Double Door Closets! Third Bedroom is Spacious with an Oversized Closet. The Basement Finished with two Huge Rooms, One Can Easily be Used as a Bedroom! Cold Storage Room, Large Unfinished Area, And Closet Underneath Stairs Provides An Abundance of Space for Storage. |
| Extras: Very Close to the Shell/Tim Horton's Plaza. In an Area with the Best Elementary & High Schools. Close to Hospital, Trails, Parks, Plazas & More. On the South Side of Guelph, Closer to Highway 401 & Highway 6. |
| Price | $3,950 |
| DOM | 29 |
| Payment Frequency: | Monthly |
| Payment Method: | Cheque |
| Rental Application Required: | Y |
| Deposit Required: | Y |
| Credit Check: | Y |
| Employment Letter | Y |
| Lease Agreement | Y |
| References Required: | Y |
| Occupancy by: | Vacant |
| Address: | 76 Kortright Rd East , Guelph, N1G 4N8, Ontario |
| Lot Size: | 57.00 x 147.00 (Feet) |
| Acreage: | < .50 |
| Directions/Cross Streets: | Gorden St & Kortright Rd E |
| Rooms: | 10 |
| Rooms +: | 4 |
| Bedrooms: | 3 |
| Bedrooms +: | 1 |
| Kitchens: | 1 |
| Family Room: | Y |
| Basement: | Finished, Full |
| Furnished: | N |
| Approximatly Age: | 16-30 |
| Property Type: | Detached |
| Style: | 2-Storey |
| Exterior: | Brick |
| Garage Type: | Attached |
| (Parking/)Drive: | Pvt Double |
| Drive Parking Spaces: | 4 |
| Pool: | None |
| Private Entrance: | Y |
| Other Structures: | Garden Shed |
| Approximatly Age: | 16-30 |
| Approximatly Square Footage: | 2000-2500 |
| Parking Included: | Y |
| Fireplace/Stove: | Y |
| Heat Source: | Gas |
| Heat Type: | Forced Air |
| Central Air Conditioning: | Central Air |
| Laundry Level: | Main |
| Sewers: | Sewers |
| Water: | Municipal |
| Although the information displayed is believed to be accurate, no warranties or representations are made of any kind. |
| RIGHT AT HOME REALTY |
|
|

Lynn Tribbling
Sales Representative
Dir:
416-252-2221
Bus:
416-383-9525
| Virtual Tour | Book Showing | Email a Friend |
Jump To:
At a Glance:
| Type: | Freehold - Detached |
| Area: | Wellington |
| Municipality: | Guelph |
| Neighbourhood: | Village |
| Style: | 2-Storey |
| Lot Size: | 57.00 x 147.00(Feet) |
| Approximate Age: | 16-30 |
| Beds: | 3+1 |
| Baths: | 3 |
| Fireplace: | Y |
| Pool: | None |
Locatin Map:

















































