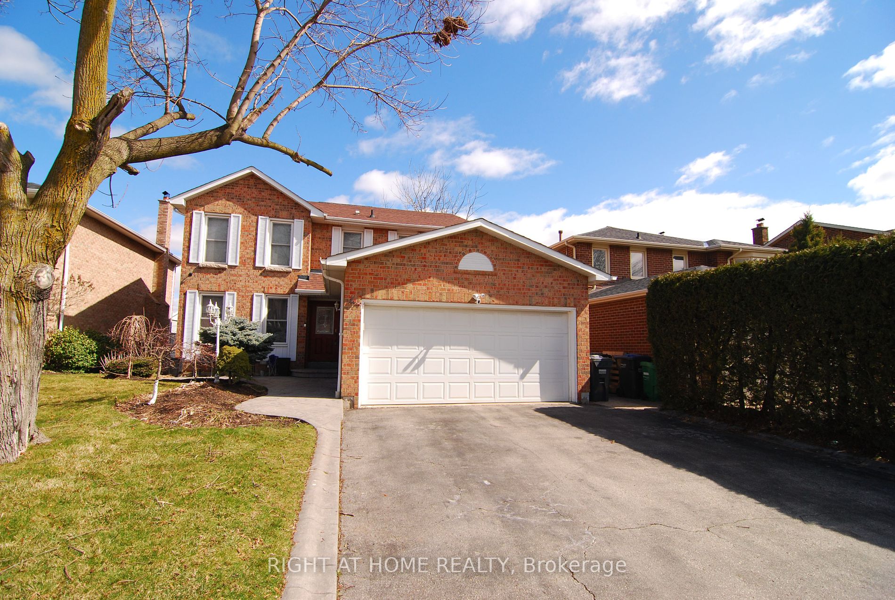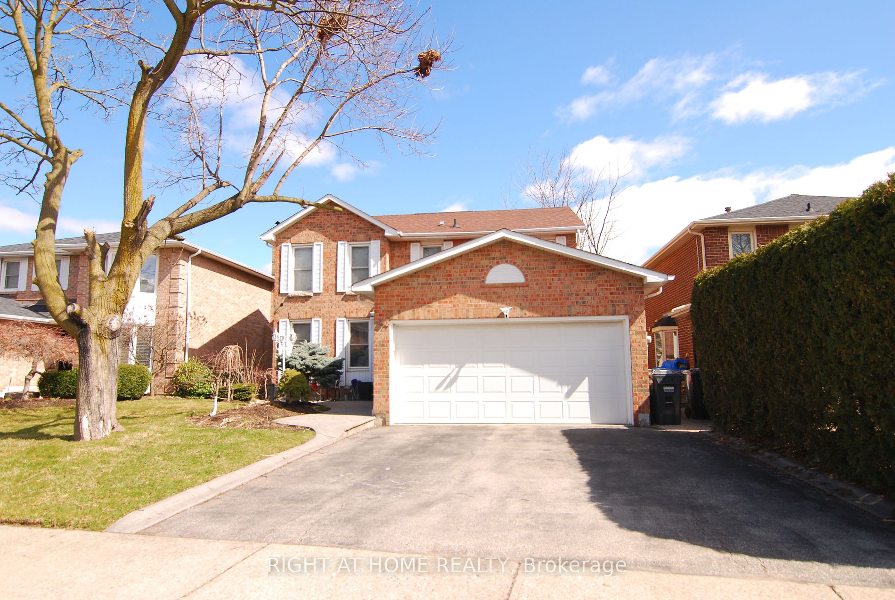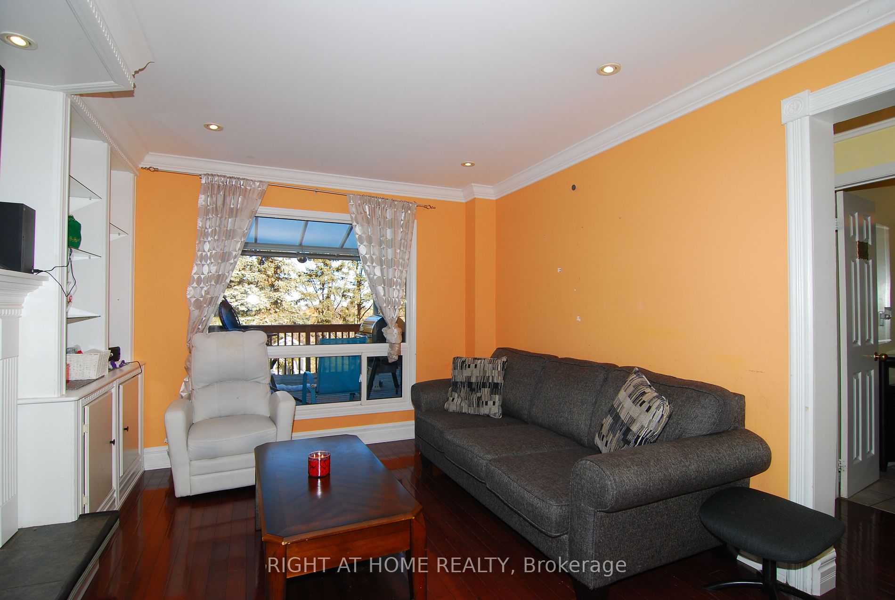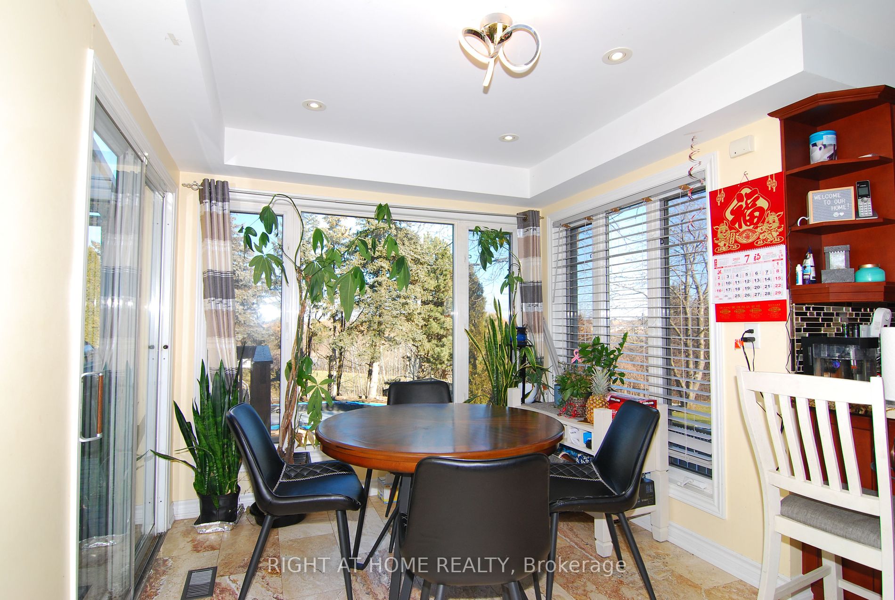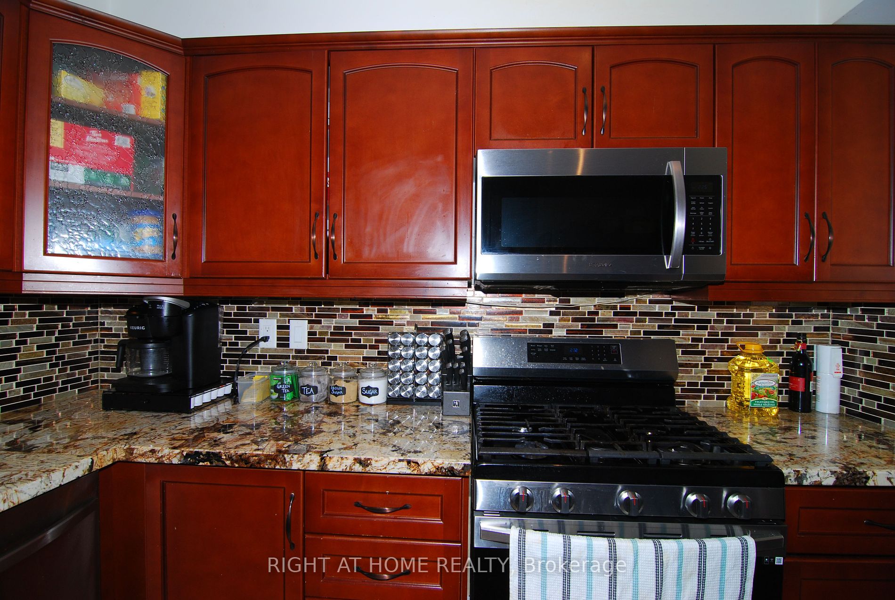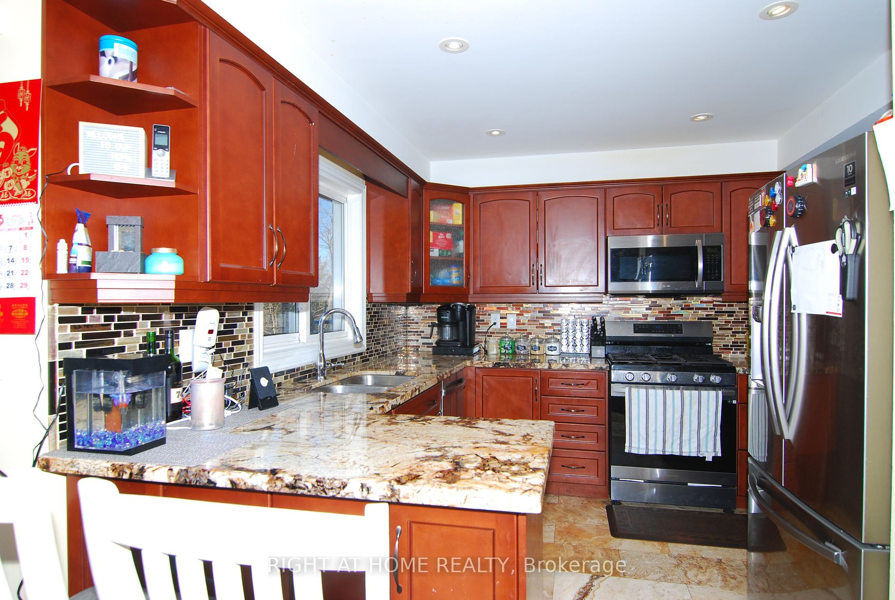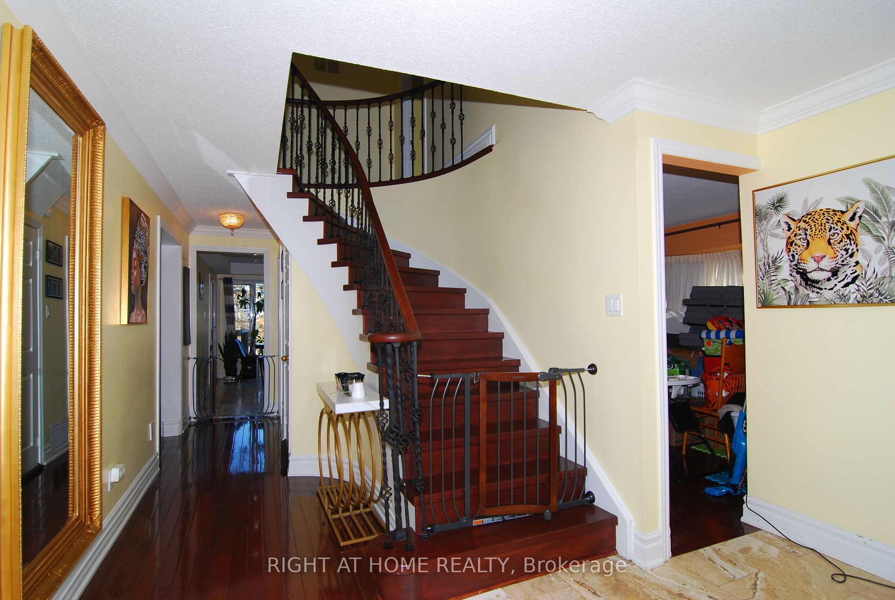$1,400,000
Available - For Sale
Listing ID: W8183290
4 Esker Dr , Brampton, L6Z 3C5, Ontario
| Extreme Rare Beauty - Spectacular Backyard Oasis With Inground Salt Water Heated Pool On A 189 Ft Deep Ravine Lot, Backing Onto Wooded Trails -Truly Your Own Private Resort. No Expense Spared In This Beautiful Home -Kitchen &Bathrms Fully Renovated With Heated Floors, Brazilian Cherry Hardwood, Travertine Tiles, Granite Counters. Master Bedrm Retreat With Skylight. Walk-Out Basmnt, Two Fireplacs. New Laminate Floors in Basement. New Pool Liner and Pool Deck Rubber Surfacng Sept/20. Comfort &Luxury At It's Best! Furnace 2022. Undergrnd Sprinkler System, Pool Gas Heater, Pool Solar Cover 2020. Pool With All New Equipmnt &Gas Line. Cvac, Bsmt Wet Bar. New Kitchen Wndws 2017. Shingls & Cac 2019. Garage Door Opnr 2019. New Steel Side Doors |
| Extras: Stainless Steel Gas Stove, Stainless Steel Fridge, Stainless Steel Range Hood/Microwave, Stainless Steel Dishwasher, Front Load Washer & Dryer. All Electrical Light Fixtures. All Window Coverings/Shades. |
| Price | $1,400,000 |
| Taxes: | $6662.00 |
| DOM | 26 |
| Occupancy by: | Owner |
| Address: | 4 Esker Dr , Brampton, L6Z 3C5, Ontario |
| Lot Size: | 44.50 x 189.11 (Feet) |
| Directions/Cross Streets: | Sandalwood / Heart Lake Rd |
| Rooms: | 8 |
| Rooms +: | 2 |
| Bedrooms: | 4 |
| Bedrooms +: | 2 |
| Kitchens: | 1 |
| Family Room: | Y |
| Basement: | Fin W/O |
| Property Type: | Detached |
| Style: | 2-Storey |
| Exterior: | Brick |
| Garage Type: | Attached |
| (Parking/)Drive: | Pvt Double |
| Drive Parking Spaces: | 2 |
| Pool: | Inground |
| Approximatly Square Footage: | 3000-3500 |
| Property Features: | Golf, Grnbelt/Conserv, Park, Public Transit, School |
| Fireplace/Stove: | Y |
| Heat Source: | Gas |
| Heat Type: | Forced Air |
| Central Air Conditioning: | Central Air |
| Sewers: | Sewers |
| Water: | Municipal |
$
%
Years
This calculator is for demonstration purposes only. Always consult a professional
financial advisor before making personal financial decisions.
| Although the information displayed is believed to be accurate, no warranties or representations are made of any kind. |
| RIGHT AT HOME REALTY |
|
|

Lynn Tribbling
Sales Representative
Dir:
416-252-2221
Bus:
416-383-9525
| Book Showing | Email a Friend |
Jump To:
At a Glance:
| Type: | Freehold - Detached |
| Area: | Peel |
| Municipality: | Brampton |
| Neighbourhood: | Heart Lake East |
| Style: | 2-Storey |
| Lot Size: | 44.50 x 189.11(Feet) |
| Tax: | $6,662 |
| Beds: | 4+2 |
| Baths: | 4 |
| Fireplace: | Y |
| Pool: | Inground |
Locatin Map:
Payment Calculator:

