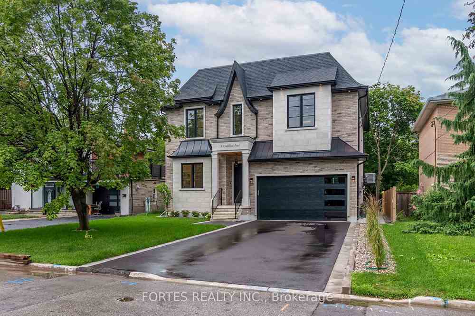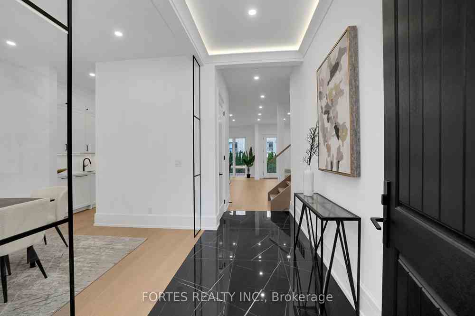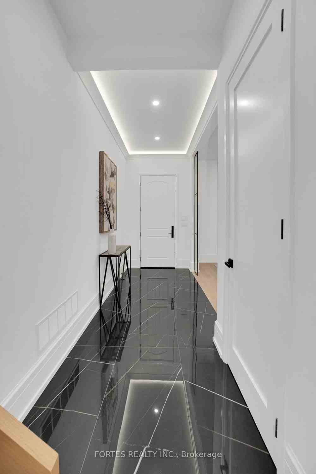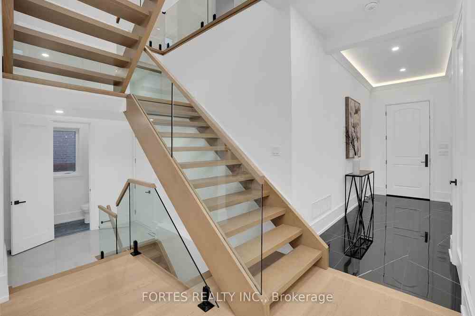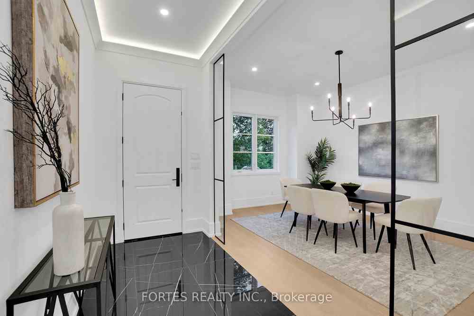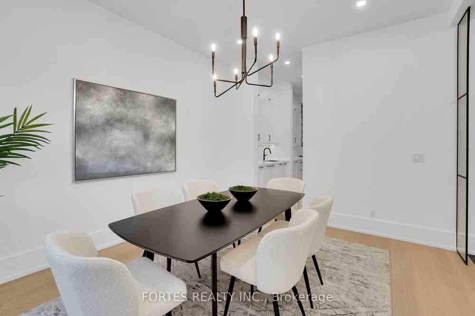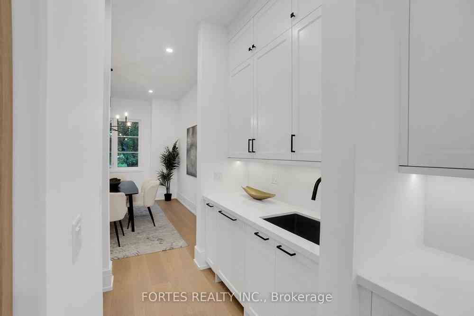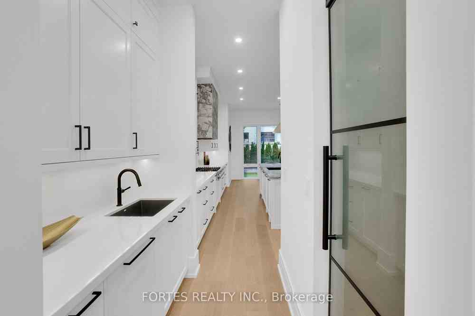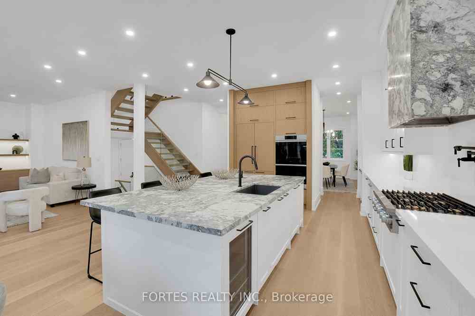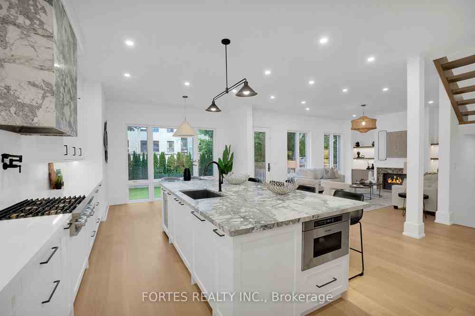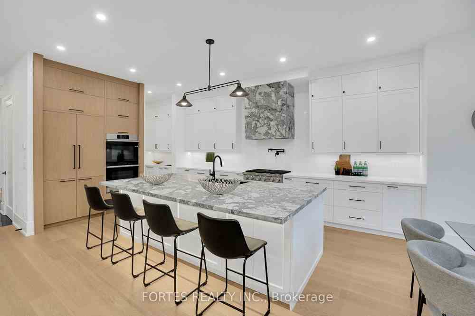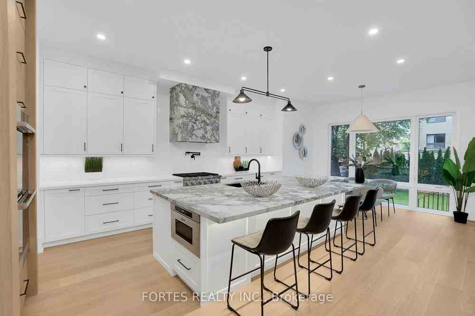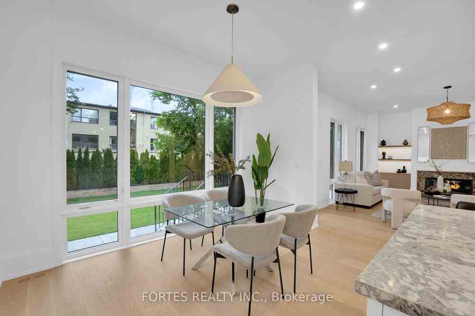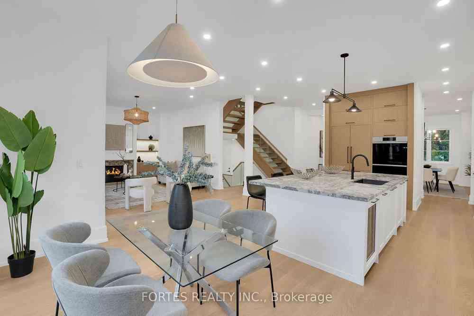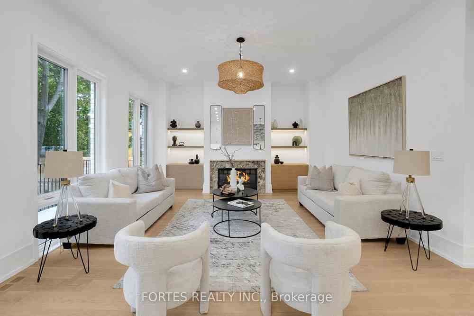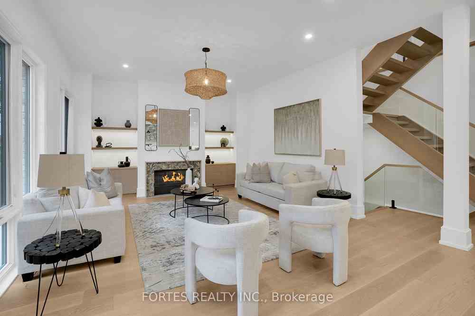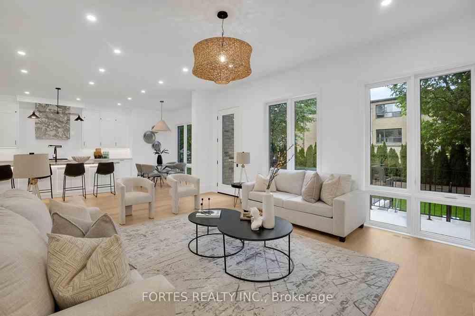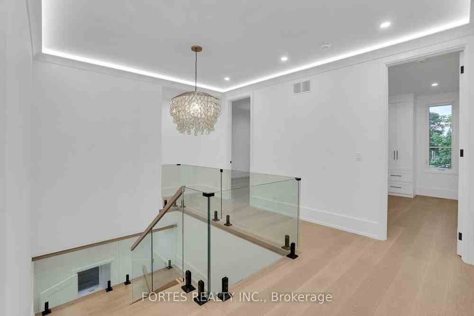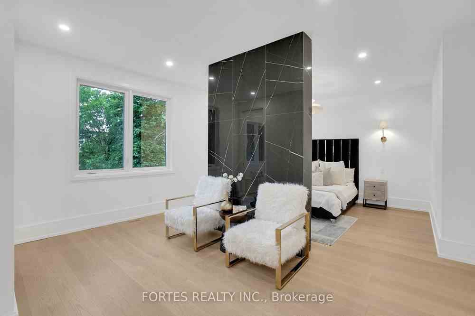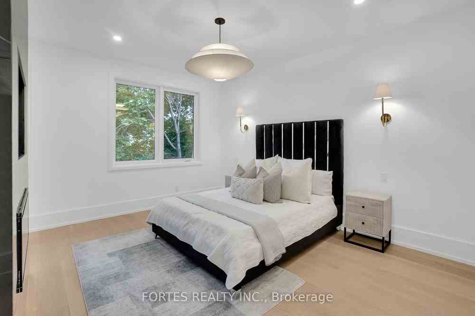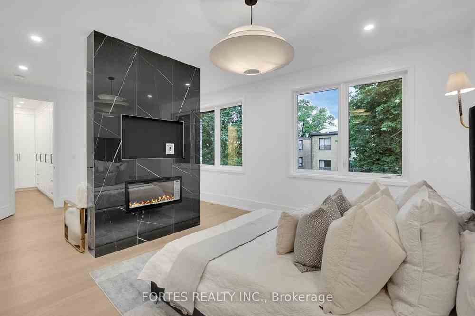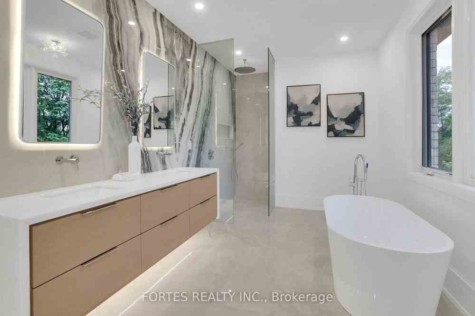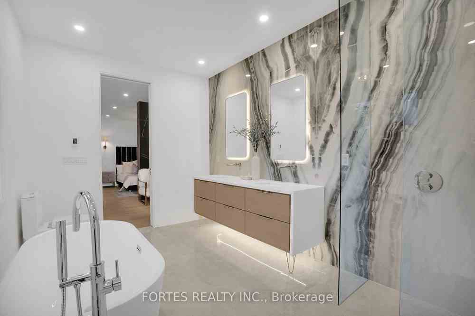$3,000,000
Available - For Sale
Listing ID: C8181364
16 Cadillac Ave , Toronto, M3H 1R9, Ontario
| Absolutely Majestic (3330 Sqf + Bsmt) Custom Built 4 Bedrooms, 5 Washrooms Detached Home on a huge lot w/ all the benefits of modern construction (safety, comfort & finishes): 10" concrete walls, spray foam insulation, rough in heated driveway, porches, walkout & basement, back flow preventer at drains, 1" copper water service, Sum Pump, EV plug, 7" engineered white oak floors., 2 laundries-upper floor. & bsmt, Massive kitchen w/ marble counter tops, quartz backsplash, High End Appls., overlooking Fam Rm & backyard. Fam Rm w/ Gas Fireplace, Roughed -in Speaker, large window, W/O to concrete deck overlooking backyard w/ BBQ Gas Line. Primary King Style Br. w/ Electric Fireplace, ensuite 5 Pc bath w/ heated flooring. Finished bsmt w/additional laundry, bsmt kitchen roughed-in and W/O to backyard. |
| Price | $3,000,000 |
| Taxes: | $6815.80 |
| Address: | 16 Cadillac Ave , Toronto, M3H 1R9, Ontario |
| Lot Size: | 50.00 x 120.00 (Feet) |
| Acreage: | < .50 |
| Directions/Cross Streets: | Wilson Ave. & Bathurst St. |
| Rooms: | 7 |
| Rooms +: | 3 |
| Bedrooms: | 4 |
| Bedrooms +: | 1 |
| Kitchens: | 1 |
| Family Room: | Y |
| Basement: | Finished, W/O |
| Approximatly Age: | 0-5 |
| Property Type: | Detached |
| Style: | 2-Storey |
| Exterior: | Brick |
| Garage Type: | Built-In |
| (Parking/)Drive: | Private |
| Drive Parking Spaces: | 4 |
| Pool: | None |
| Approximatly Age: | 0-5 |
| Approximatly Square Footage: | 3000-3500 |
| Property Features: | Hospital, Park, Public Transit, Rec Centre, School Bus Route |
| Fireplace/Stove: | Y |
| Heat Source: | Gas |
| Heat Type: | Forced Air |
| Central Air Conditioning: | Central Air |
| Laundry Level: | Upper |
| Sewers: | Sewers |
| Water: | Municipal |
| Utilities-Cable: | Y |
| Utilities-Hydro: | Y |
| Utilities-Gas: | A |
| Utilities-Telephone: | Y |
$
%
Years
This calculator is for demonstration purposes only. Always consult a professional
financial advisor before making personal financial decisions.
| Although the information displayed is believed to be accurate, no warranties or representations are made of any kind. |
| FORTES REALTY INC. |
|
|

Lynn Tribbling
Sales Representative
Dir:
416-252-2221
Bus:
416-383-9525
| Virtual Tour | Book Showing | Email a Friend |
Jump To:
At a Glance:
| Type: | Freehold - Detached |
| Area: | Toronto |
| Municipality: | Toronto |
| Neighbourhood: | Clanton Park |
| Style: | 2-Storey |
| Lot Size: | 50.00 x 120.00(Feet) |
| Approximate Age: | 0-5 |
| Tax: | $6,815.8 |
| Beds: | 4+1 |
| Baths: | 5 |
| Fireplace: | Y |
| Pool: | None |
Locatin Map:
Payment Calculator:

