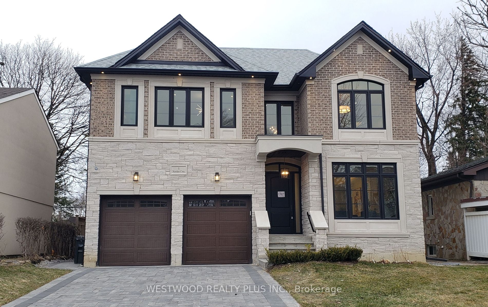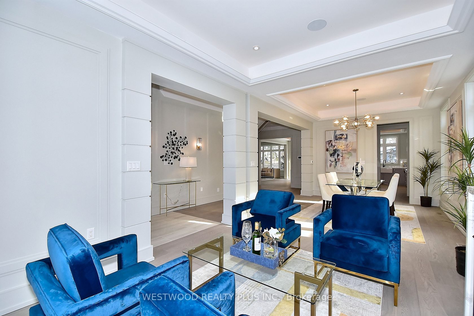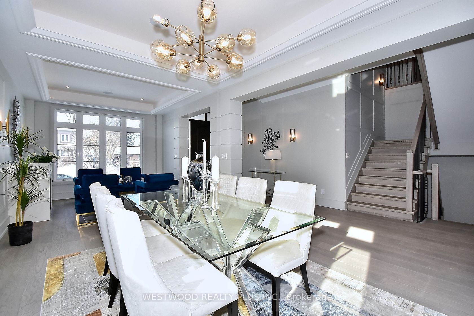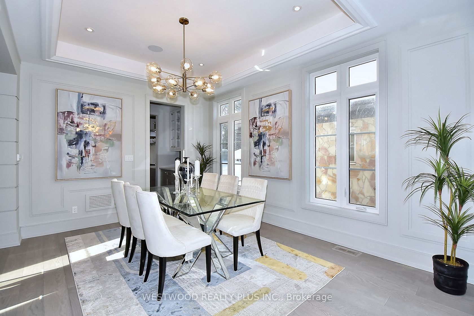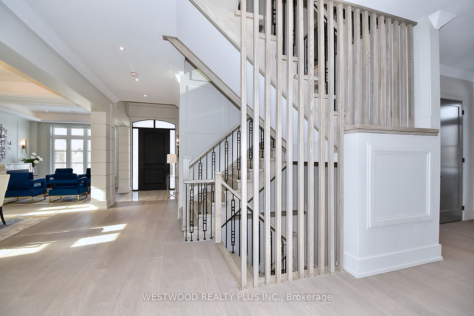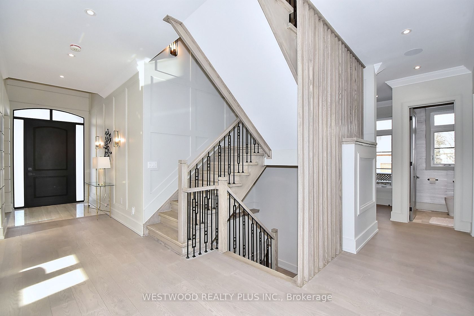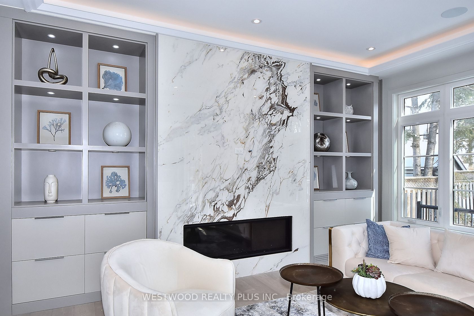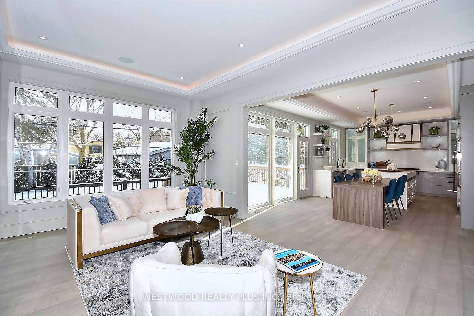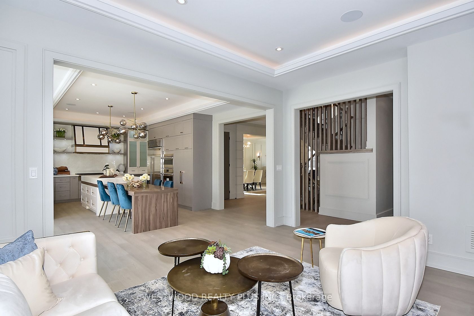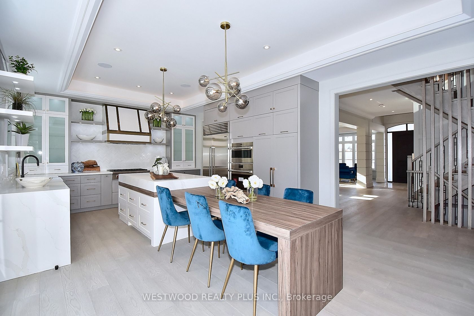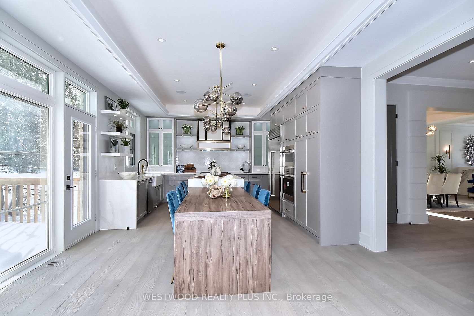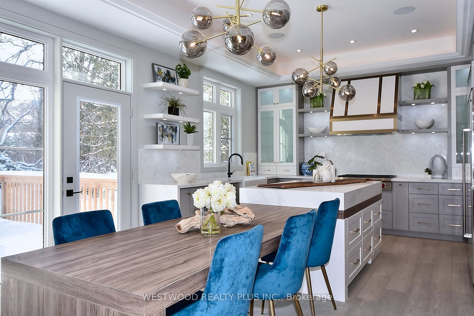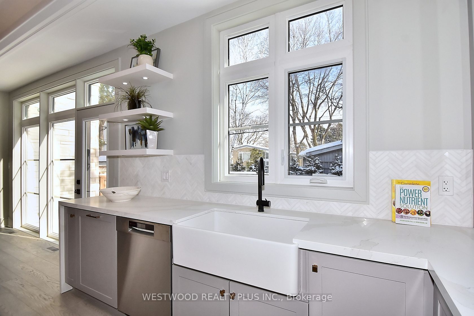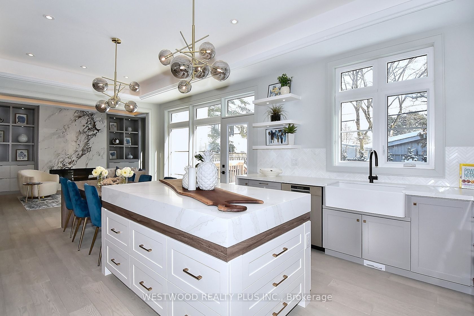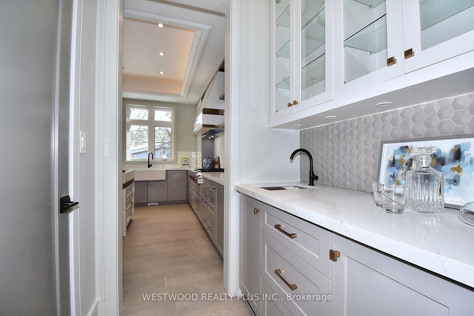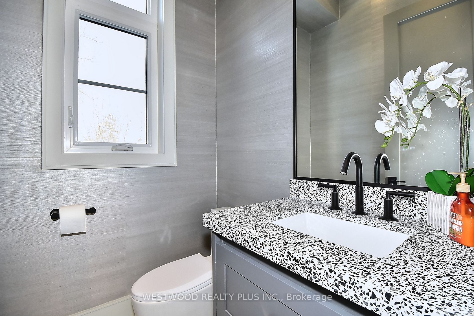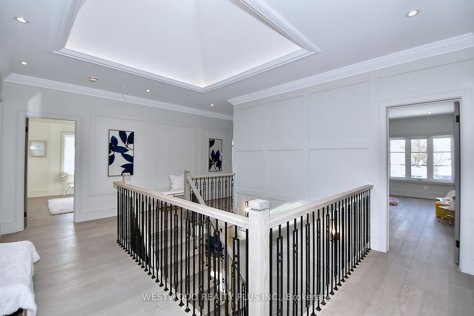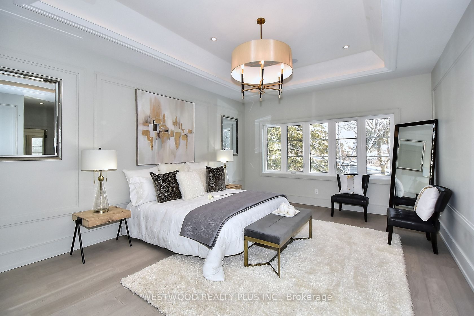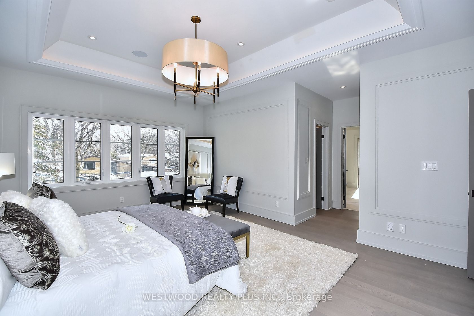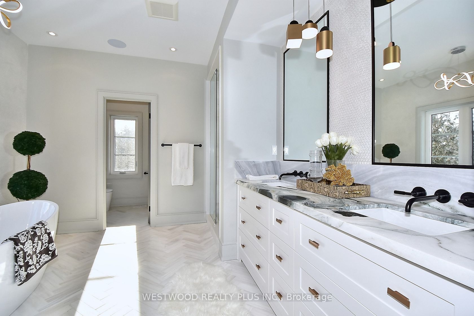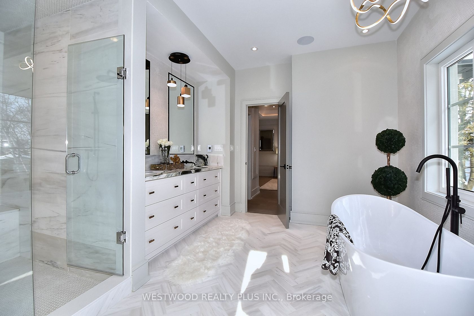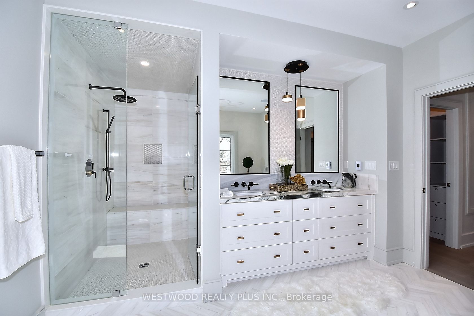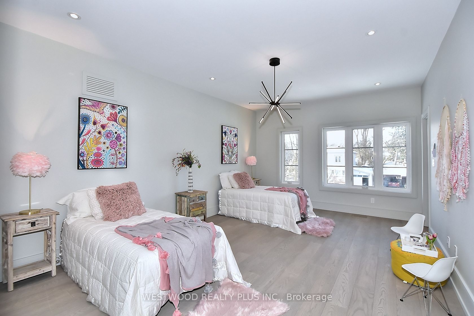$3,850,000
Available - For Sale
Listing ID: C8180954
5 Norden Cres , Toronto, M3B 1B5, Ontario
| 4+1 Bedroom Family Home, One Year New, This Stunning Open Concept Design Masterpiece Offers One Of A Kind Kitchen W/ Two- Tiered Island W/ A 4" Slab & Integrated Veneer Breakfast Table Top, Including Waterfall Counter W/Marble Mosaic Backsplash & Porcelain Apron Sink, Custom Wall Paneling Throughout, Family Room W/ Built-In Shelves, Linear Gas Fireplace, Open Concept Formal Room Such As Living & Dining, With Gas Fireplace & Moulding. Walk To Edwards Gardens, Shops At Don Mills, Banbury Comm Ctr, Tennis, Parks, Good Schls & Ttc. |
| Extras: Subzero Fridge, Wolf Oven & Cooktop, Designer Chandeliers, Elevator, Interior Solid Doors, Built-In Speakers, Cove Lighting With Led, Powder Room W/ Custom Vanity & Terrazzo Counter, Servers Cabinetry W/ Built-In Pantry Shelves. |
| Price | $3,850,000 |
| Taxes: | $16076.00 |
| Address: | 5 Norden Cres , Toronto, M3B 1B5, Ontario |
| Lot Size: | 50.08 x 133.73 (Feet) |
| Directions/Cross Streets: | Leslie & Lawrence |
| Rooms: | 10 |
| Rooms +: | 4 |
| Bedrooms: | 4 |
| Bedrooms +: | 2 |
| Kitchens: | 1 |
| Family Room: | Y |
| Basement: | Fin W/O, Sep Entrance |
| Property Type: | Detached |
| Style: | 2-Storey |
| Exterior: | Brick, Stone |
| Garage Type: | Built-In |
| (Parking/)Drive: | Pvt Double |
| Drive Parking Spaces: | 4 |
| Pool: | None |
| Property Features: | Public Trans, Wooded/Treed |
| Fireplace/Stove: | Y |
| Heat Source: | Gas |
| Heat Type: | Forced Air |
| Central Air Conditioning: | Central Air |
| Central Vac: | Y |
| Laundry Level: | Upper |
| Elevator Lift: | Y |
| Sewers: | Sewers |
| Water: | Municipal |
$
%
Years
This calculator is for demonstration purposes only. Always consult a professional
financial advisor before making personal financial decisions.
| Although the information displayed is believed to be accurate, no warranties or representations are made of any kind. |
| WESTWOOD REALTY PLUS INC. |
|
|

Lynn Tribbling
Sales Representative
Dir:
416-252-2221
Bus:
416-383-9525
| Book Showing | Email a Friend |
Jump To:
At a Glance:
| Type: | Freehold - Detached |
| Area: | Toronto |
| Municipality: | Toronto |
| Neighbourhood: | Banbury-Don Mills |
| Style: | 2-Storey |
| Lot Size: | 50.08 x 133.73(Feet) |
| Tax: | $16,076 |
| Beds: | 4+2 |
| Baths: | 6 |
| Fireplace: | Y |
| Pool: | None |
Locatin Map:
Payment Calculator:

