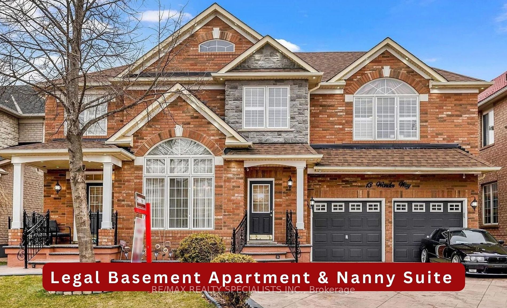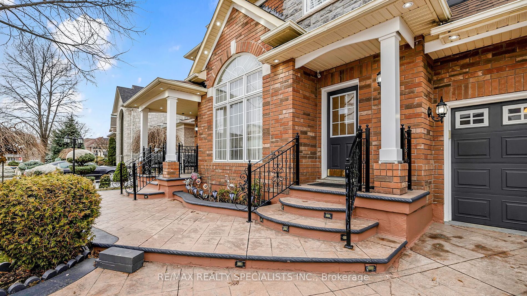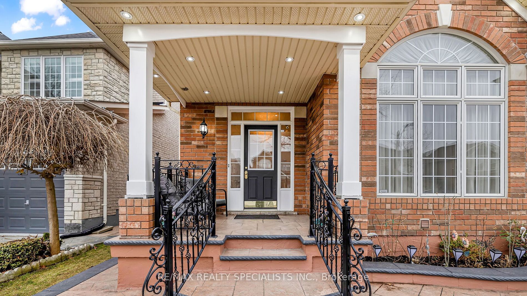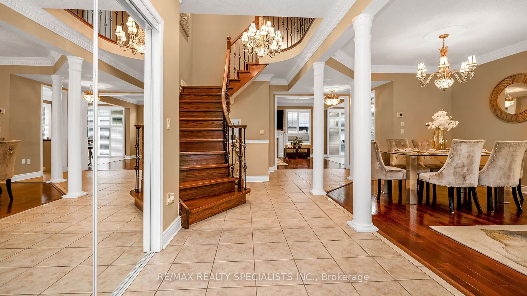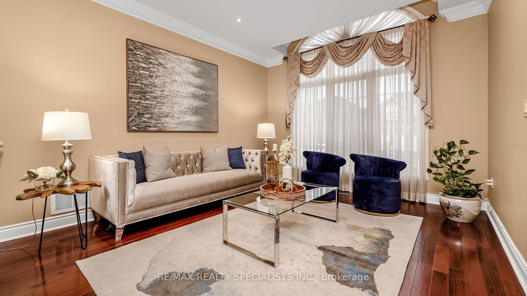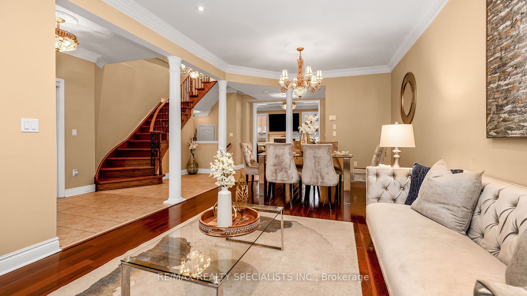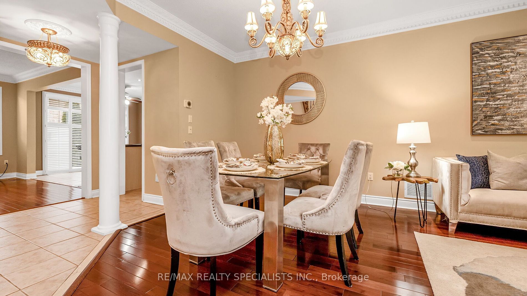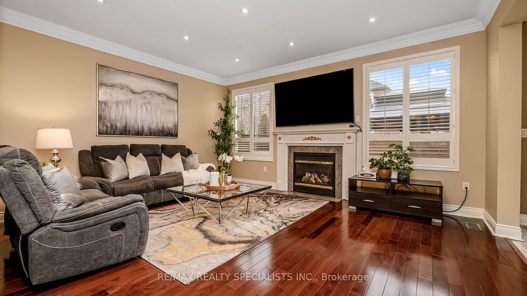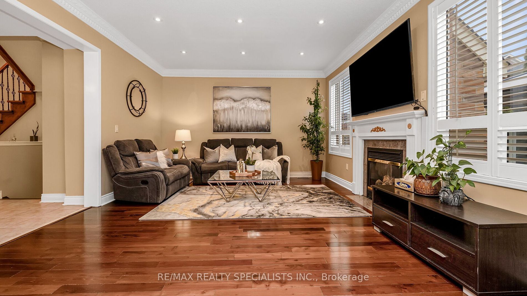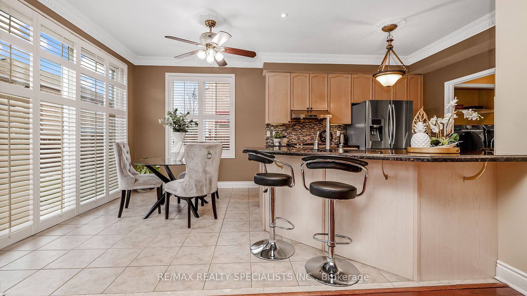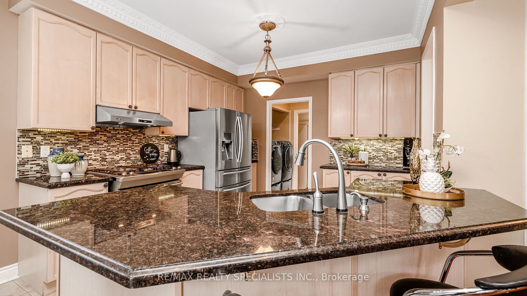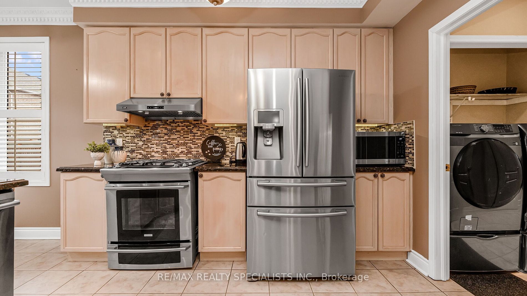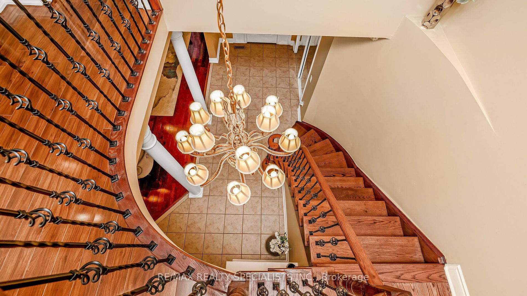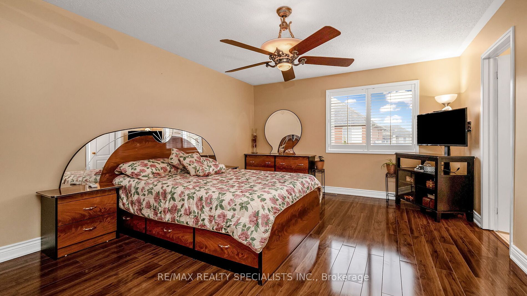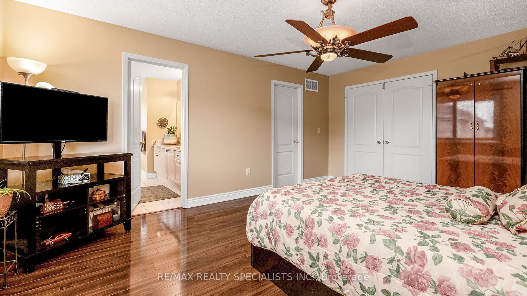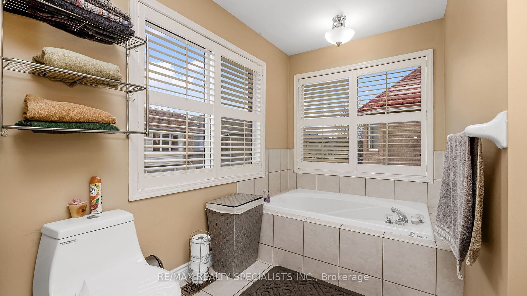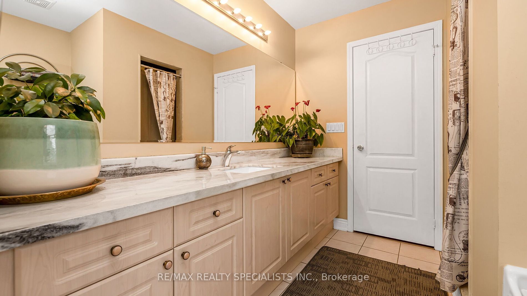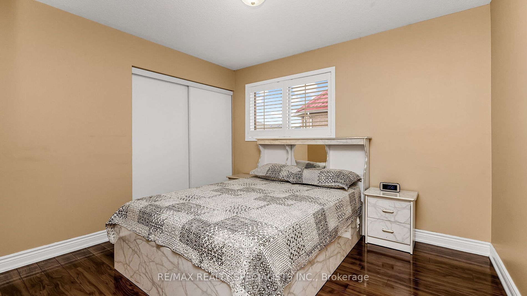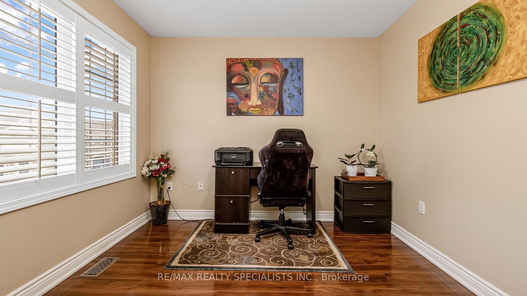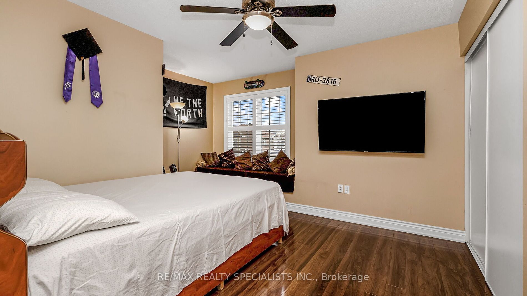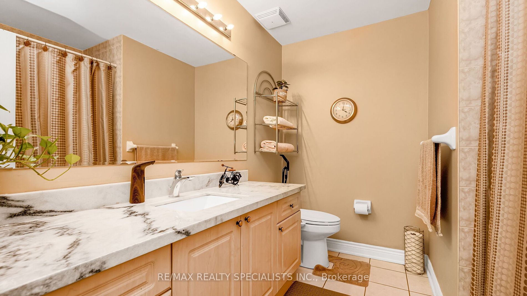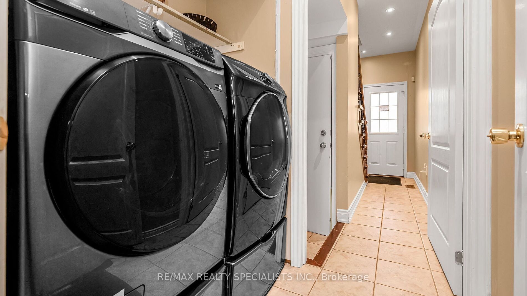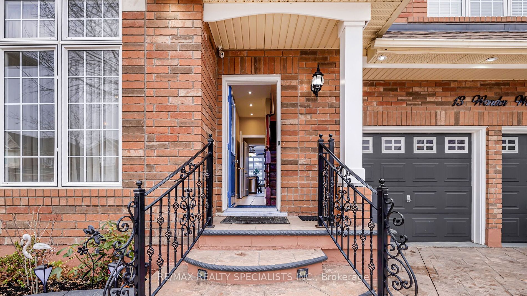$1,679,000
Available - For Sale
Listing ID: W8178392
13 Wonder Way , Brampton, L6P 1E9, Ontario
| JUST ONE WORD!! WOW!! Step into absolutely luxury & rare property in Vales Of Castlemore 'Mattamy' built detach home, this stunning two-story detached residence boasts 5 bedroom & 6 washroom including NANNY SUITE with full washroom, walk in closet and a kitchen an 2 bedroom 2 washroom legal second dwelling basement & a big storage room for owners with an oversize 58 ft front lot. This freehold home is nestled in a family-oriented neighborhood close to school surrounded by a welcoming neighborhood. Extensive & manicured landscaping with custom designed pattern concrete driveway, walkways, porch & backyard patio. Thousands in upgrades. California shutters, gleaming hardwood flooring, crown molding, 9 ft ceilings, roman pillar, pot lights inside & outside, granite counter top and back-splash in kitchen. |
| Price | $1,679,000 |
| Taxes: | $7462.25 |
| Address: | 13 Wonder Way , Brampton, L6P 1E9, Ontario |
| Lot Size: | 58.52 x 83.85 (Feet) |
| Directions/Cross Streets: | Airport Road & Braydon Road |
| Rooms: | 12 |
| Bedrooms: | 5 |
| Bedrooms +: | 2 |
| Kitchens: | 2 |
| Kitchens +: | 1 |
| Family Room: | Y |
| Basement: | Finished, Sep Entrance |
| Property Type: | Detached |
| Style: | 2-Storey |
| Exterior: | Brick, Stone |
| Garage Type: | Attached |
| (Parking/)Drive: | Private |
| Drive Parking Spaces: | 5 |
| Pool: | None |
| Property Features: | Grnbelt/Cons, Park, Place Of Worship, Public Transit, School, School Bus Route |
| Fireplace/Stove: | Y |
| Heat Source: | Gas |
| Heat Type: | Forced Air |
| Central Air Conditioning: | Central Air |
| Sewers: | Sewers |
| Water: | Municipal |
$
%
Years
This calculator is for demonstration purposes only. Always consult a professional
financial advisor before making personal financial decisions.
| Although the information displayed is believed to be accurate, no warranties or representations are made of any kind. |
| RE/MAX REALTY SPECIALISTS INC. |
|
|

Lynn Tribbling
Sales Representative
Dir:
416-252-2221
Bus:
416-383-9525
| Virtual Tour | Book Showing | Email a Friend |
Jump To:
At a Glance:
| Type: | Freehold - Detached |
| Area: | Peel |
| Municipality: | Brampton |
| Neighbourhood: | Vales of Castlemore |
| Style: | 2-Storey |
| Lot Size: | 58.52 x 83.85(Feet) |
| Tax: | $7,462.25 |
| Beds: | 5+2 |
| Baths: | 6 |
| Fireplace: | Y |
| Pool: | None |
Locatin Map:
Payment Calculator:

