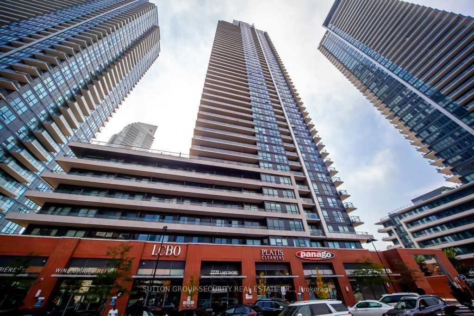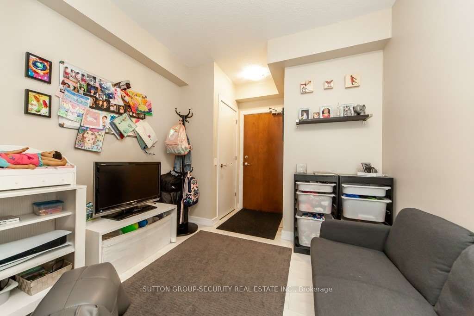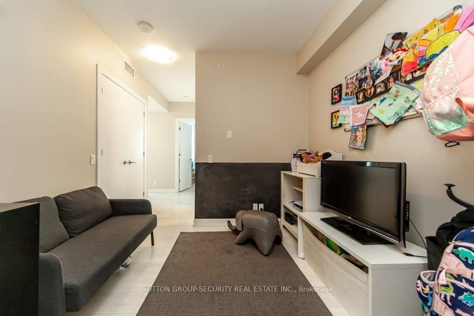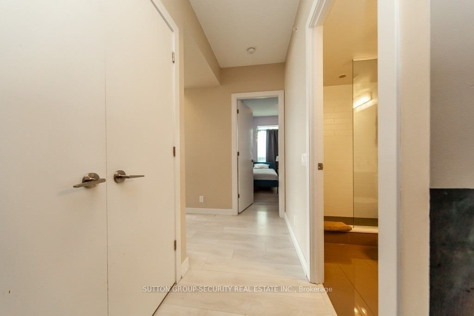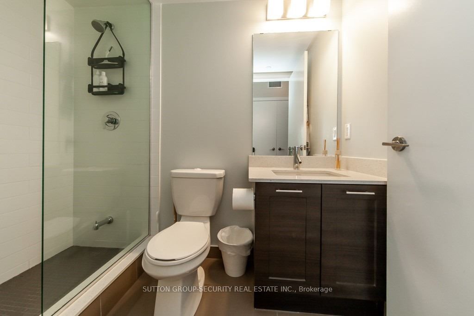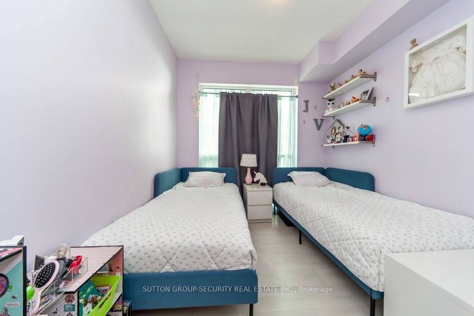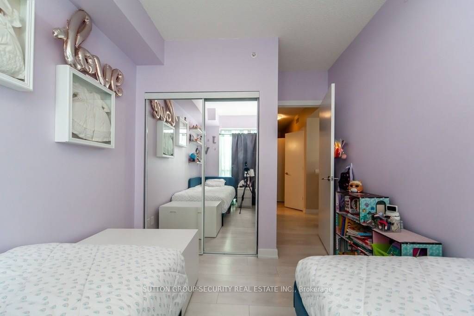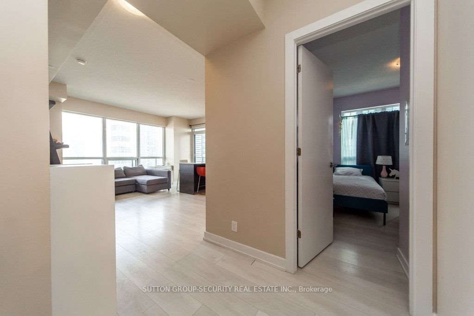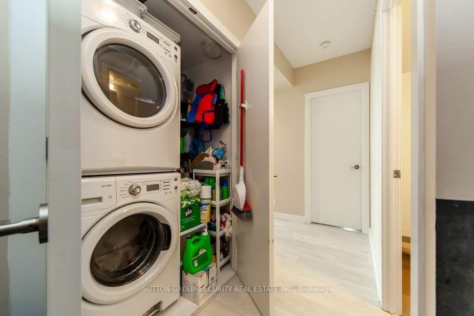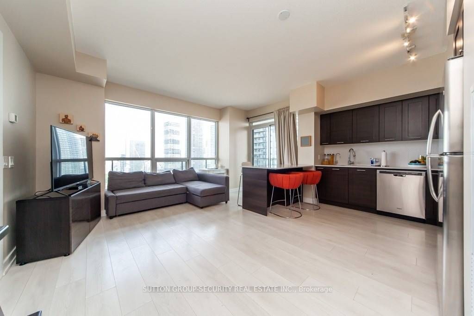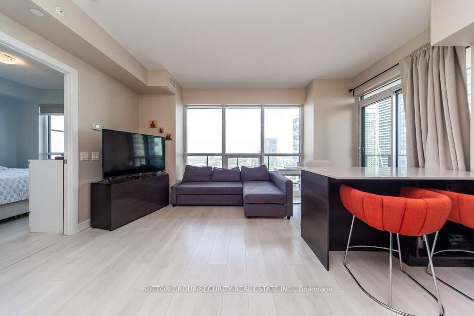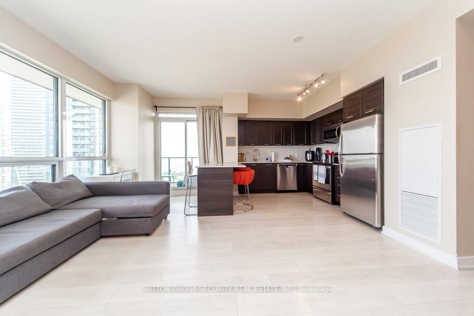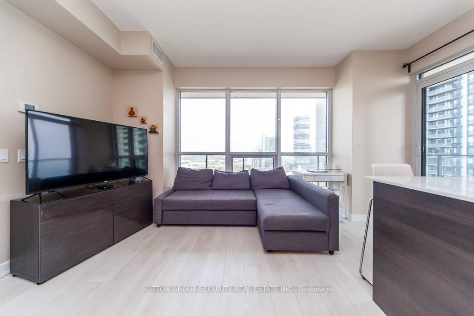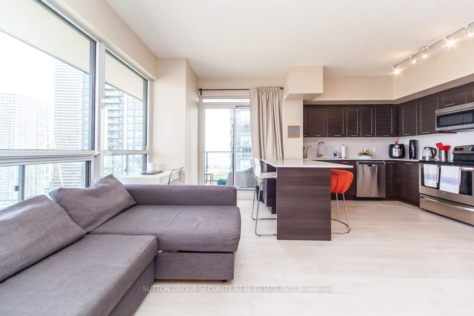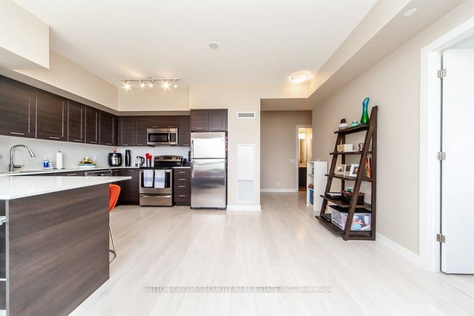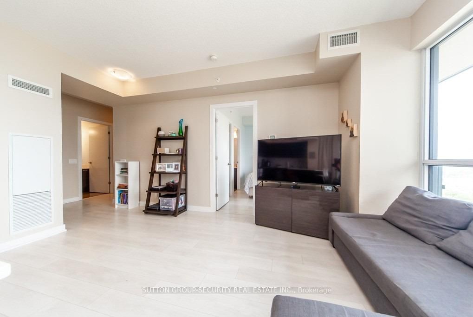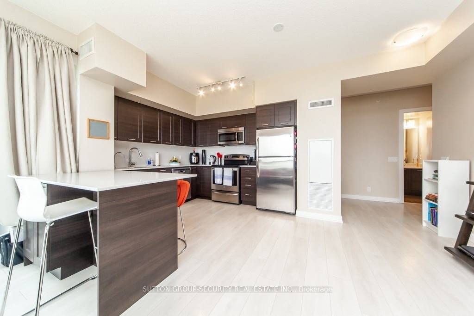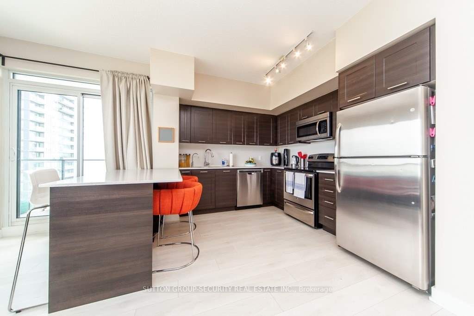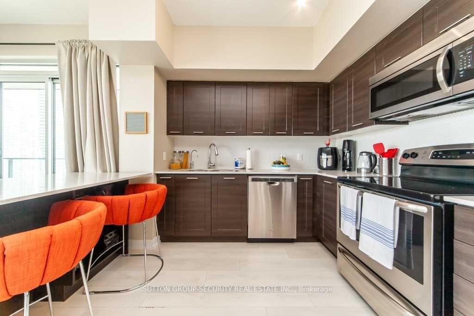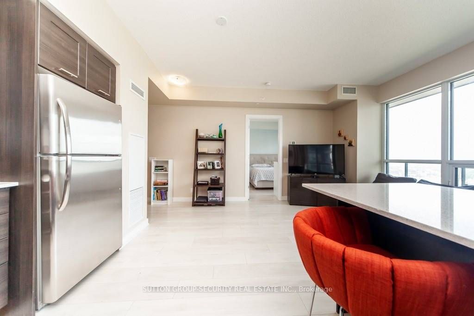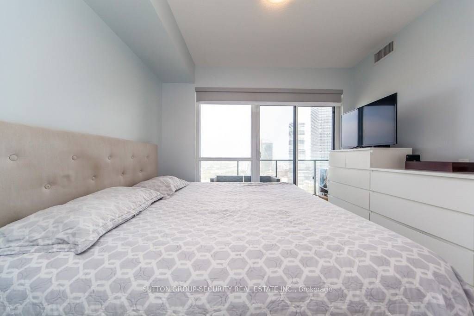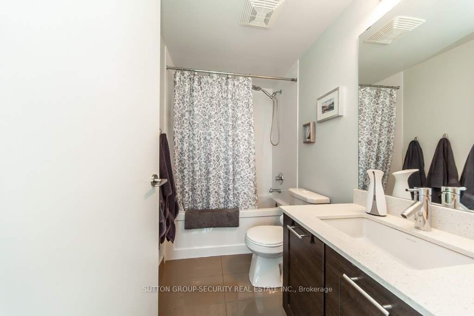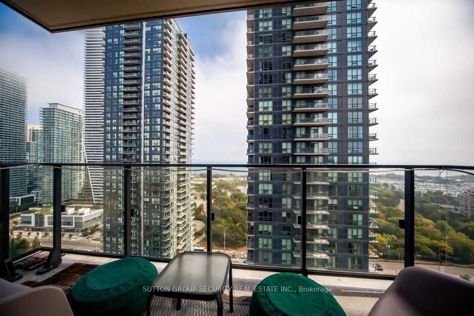$929,900
Available - For Sale
Listing ID: W7331910
2220 Lake Shore Blvd West , Unit 2507, Toronto, M8V 0C1, Ontario
| No Offer date!! Forever view of the lake, unbelievable corner unit waterfront south facing condo. 2 bed + 1 den 880sqft + 212sqft L shaped balcony = 1092sqft of living space. 2 full bath, one being an ensuite. Master bedroom has custom walk in closet organizers. Kitchen with a 5ft moveable island giving homeowners flexible spaces to work with. Laminate floors throughout. Forever view of the lake washrooms with subway tile, 1 washroom with glass shower. S/S appliances. 1 parking spot. All amenities & stores walking distance, bus stop, streetcar & lake. |
| Extras: Amenities; pool, gym, yoga, work offices, billiards room, kids play rm, squash, movie theatre, BBQ area, golf putting, library, 3 party rooms |
| Price | $929,900 |
| Taxes: | $2978.20 |
| Maintenance Fee: | 749.85 |
| Address: | 2220 Lake Shore Blvd West , Unit 2507, Toronto, M8V 0C1, Ontario |
| Province/State: | Ontario |
| Condo Corporation No | TSCC |
| Level | 25 |
| Unit No | 07 |
| Directions/Cross Streets: | Parklawn & Lake Shore |
| Rooms: | 6 |
| Bedrooms: | 2 |
| Bedrooms +: | 1 |
| Kitchens: | 1 |
| Family Room: | N |
| Basement: | None |
| Property Type: | Condo Apt |
| Style: | Apartment |
| Exterior: | Concrete |
| Garage Type: | Underground |
| Garage(/Parking)Space: | 1.00 |
| Drive Parking Spaces: | 1 |
| Park #1 | |
| Parking Type: | Owned |
| Exposure: | S |
| Balcony: | Terr |
| Locker: | Owned |
| Pet Permited: | Restrict |
| Retirement Home: | N |
| Approximatly Square Footage: | 800-899 |
| Maintenance: | 749.85 |
| CAC Included: | Y |
| Water Included: | Y |
| Common Elements Included: | Y |
| Heat Included: | Y |
| Parking Included: | Y |
| Building Insurance Included: | Y |
| Fireplace/Stove: | N |
| Heat Source: | Gas |
| Heat Type: | Forced Air |
| Central Air Conditioning: | Central Air |
| Laundry Level: | Main |
$
%
Years
This calculator is for demonstration purposes only. Always consult a professional
financial advisor before making personal financial decisions.
| Although the information displayed is believed to be accurate, no warranties or representations are made of any kind. |
| SUTTON GROUP-SECURITY REAL ESTATE INC. |
|
|

Lynn Tribbling
Sales Representative
Dir:
416-252-2221
Bus:
416-383-9525
| Book Showing | Email a Friend |
Jump To:
At a Glance:
| Type: | Condo - Condo Apt |
| Area: | Toronto |
| Municipality: | Toronto |
| Neighbourhood: | Mimico |
| Style: | Apartment |
| Tax: | $2,978.2 |
| Maintenance Fee: | $749.85 |
| Beds: | 2+1 |
| Baths: | 2 |
| Garage: | 1 |
| Fireplace: | N |
Locatin Map:
Payment Calculator:

