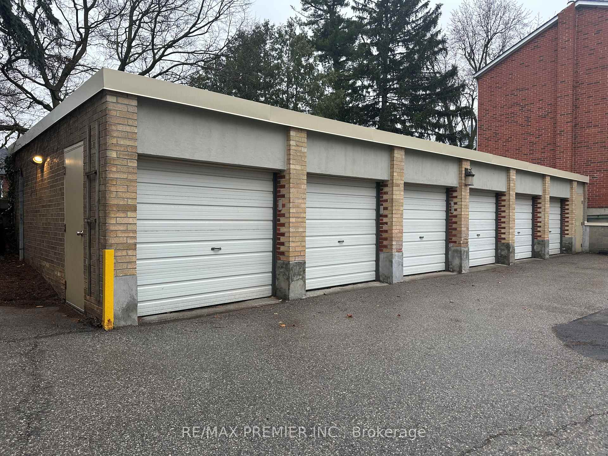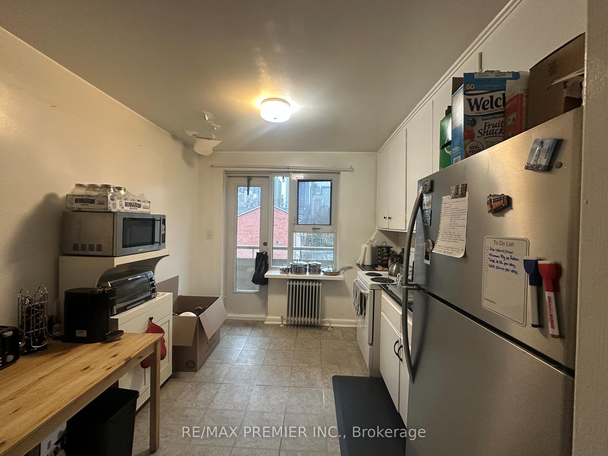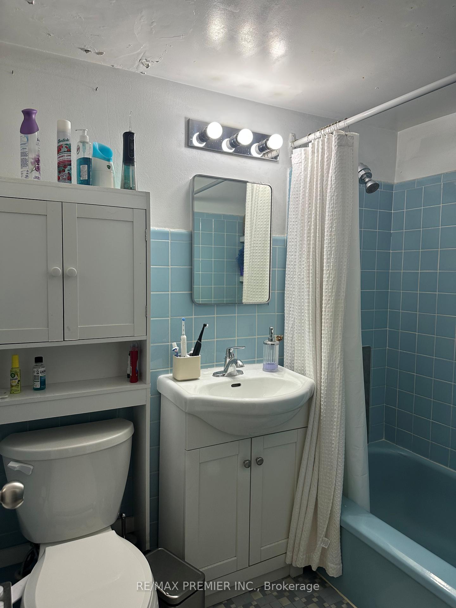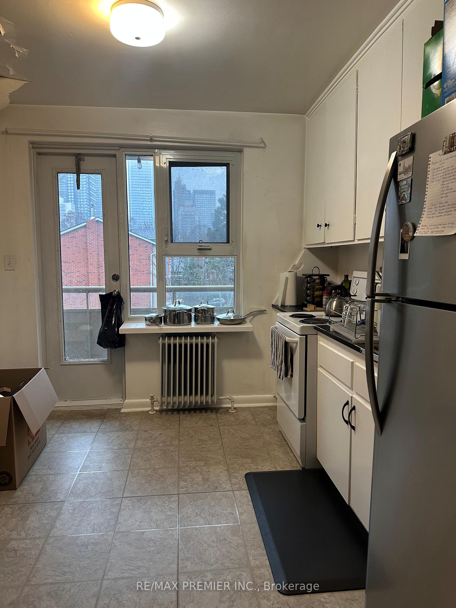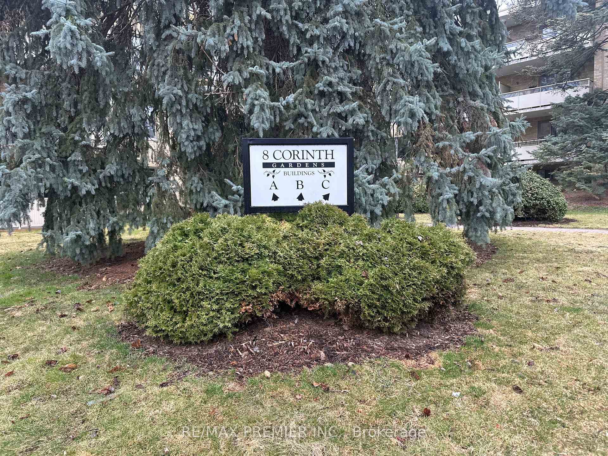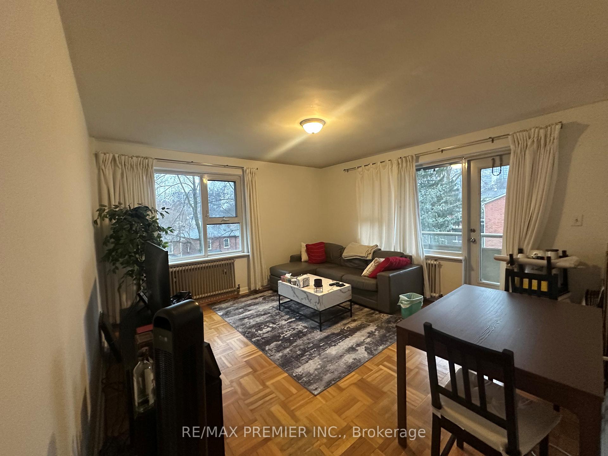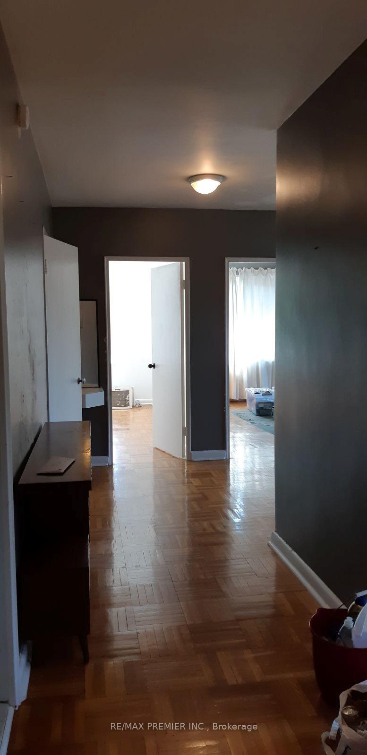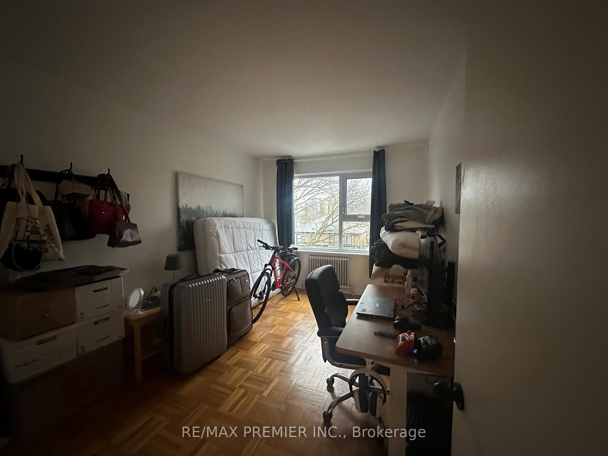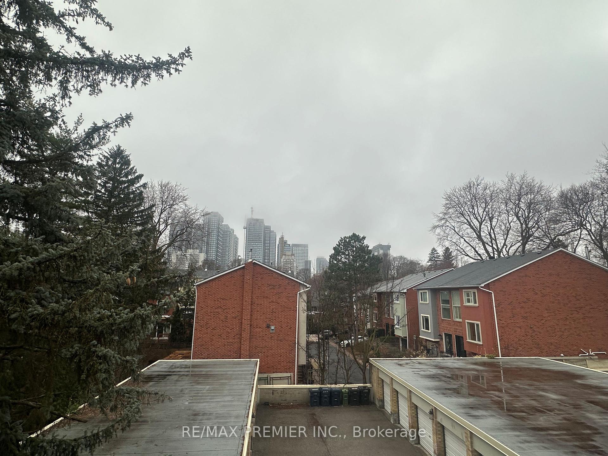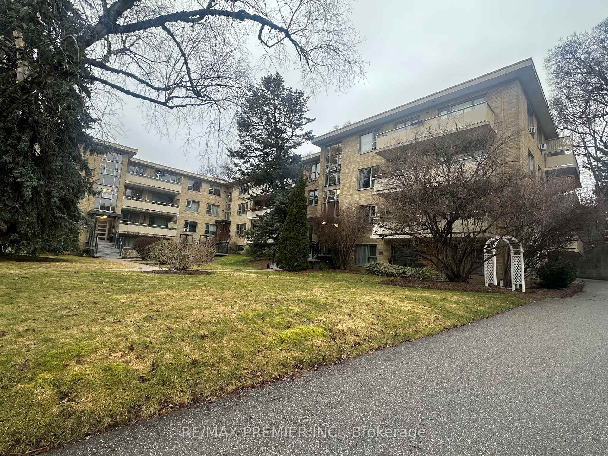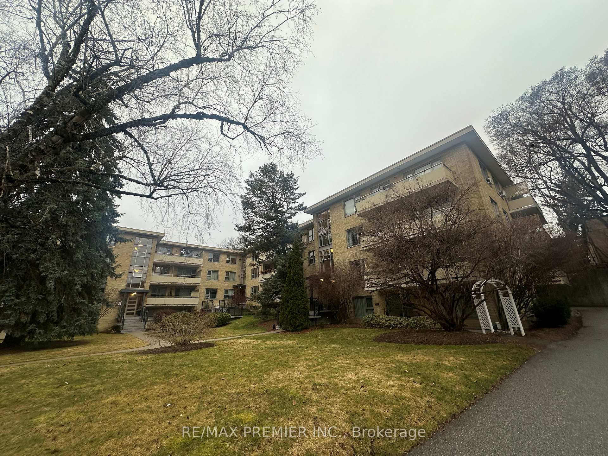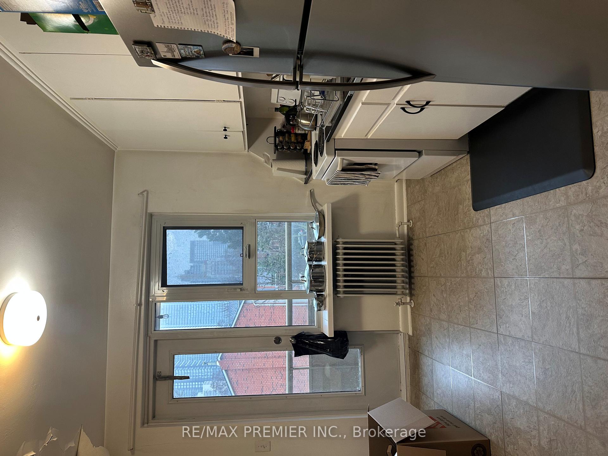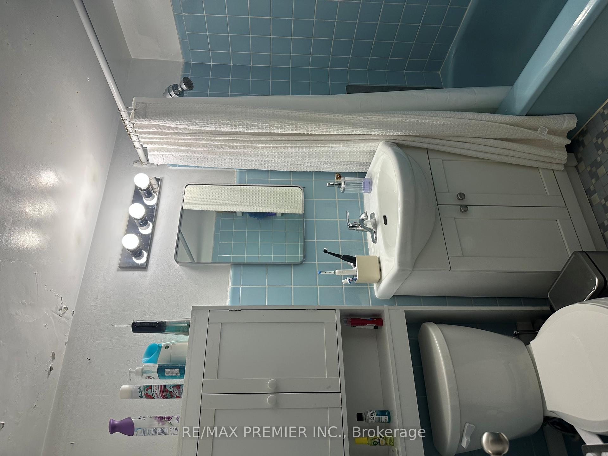$559,000
Available - For Sale
Listing ID: C12064962
8 Corinth Gard , Toronto, M4P 2N5, Toronto
| Nestled in one of Toronto's most sought-after neighborhoods, this spacious 2-bedroom condo offers the perfect blend of Convenience and Serenity. Located just a short stroll from transit hubs, trendy cafes, shops and restaurants, you'll find yourself immersed in the vibrant pulse of city living. Yet, the charm doesn't stop there tree-lined streets create a peaceful oasis right outside your door, offering a perfect escape from the urban buzz. Whether you're seeking a tranquil retreat or a lively lifestyle, this condo's prime location delivers both. Don't miss out on the opportunity to call this Pet Friendly condo your home! |
| Price | $559,000 |
| Taxes: | $0.00 |
| Occupancy: | Tenant |
| Address: | 8 Corinth Gard , Toronto, M4P 2N5, Toronto |
| Postal Code: | M4P 2N5 |
| Province/State: | Toronto |
| Directions/Cross Streets: | MOUNT PLEASANT RD & BROADWAY AVE. |
| Level/Floor | Room | Length(ft) | Width(ft) | Descriptions | |
| Room 1 | Main | Living Ro | 13.58 | 14.2 | W/O To Balcony, Parquet |
| Room 2 | Main | Kitchen | 10.5 | 9.68 | Eat-in Kitchen, W/O To Balcony |
| Room 3 | Main | Primary B | 13.55 | 11.35 | Closet, Window, Parquet |
| Room 4 | Main | Bedroom 2 | 14.24 | 9.94 | Window, Parquet |
| Room 5 | Main | Pantry | 4.92 | 4.92 |
| Washroom Type | No. of Pieces | Level |
| Washroom Type 1 | 4 | Ground |
| Washroom Type 2 | 0 | |
| Washroom Type 3 | 0 | |
| Washroom Type 4 | 0 | |
| Washroom Type 5 | 0 | |
| Washroom Type 6 | 4 | Ground |
| Washroom Type 7 | 0 | |
| Washroom Type 8 | 0 | |
| Washroom Type 9 | 0 | |
| Washroom Type 10 | 0 |
| Total Area: | 0.00 |
| Washrooms: | 1 |
| Heat Type: | Water |
| Central Air Conditioning: | Window Unit |
$
%
Years
This calculator is for demonstration purposes only. Always consult a professional
financial advisor before making personal financial decisions.
| Although the information displayed is believed to be accurate, no warranties or representations are made of any kind. |
| RE/MAX PREMIER INC. |
|
|

Lynn Tribbling
Sales Representative
Dir:
416-252-2221
Bus:
416-383-9525
| Book Showing | Email a Friend |
Jump To:
At a Glance:
| Type: | Com - Co-op Apartment |
| Area: | Toronto |
| Municipality: | Toronto C10 |
| Neighbourhood: | Mount Pleasant East |
| Style: | Apartment |
| Maintenance Fee: | $874.72 |
| Beds: | 2 |
| Baths: | 1 |
| Fireplace: | N |
Locatin Map:
Payment Calculator:

