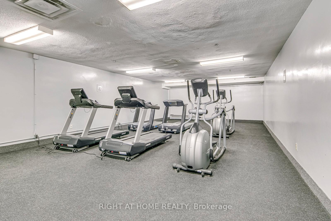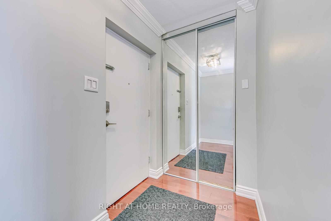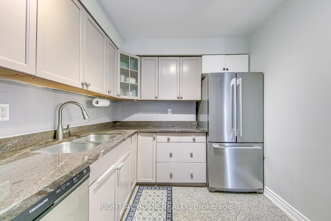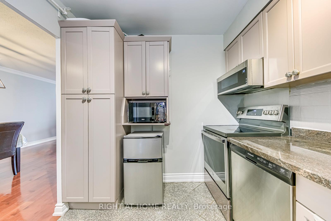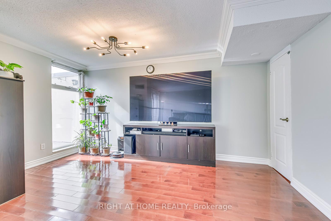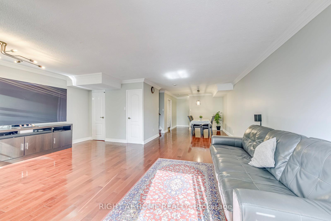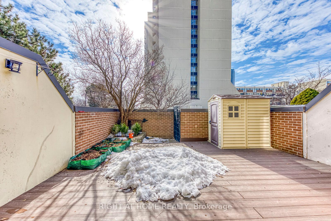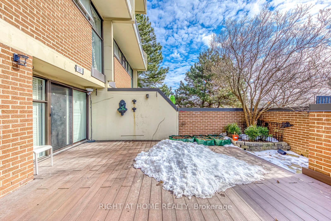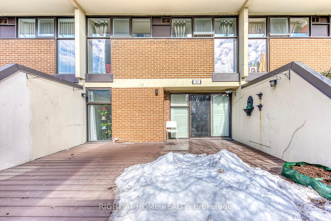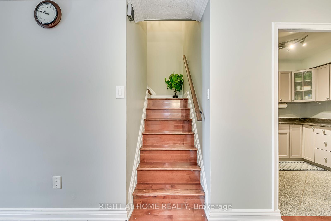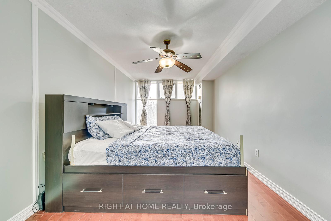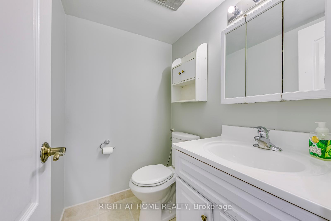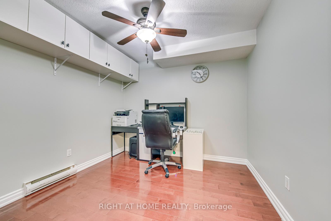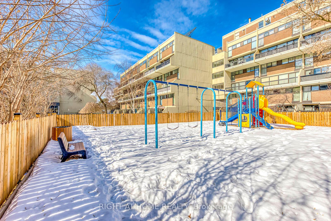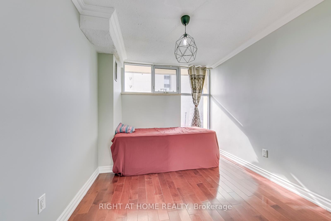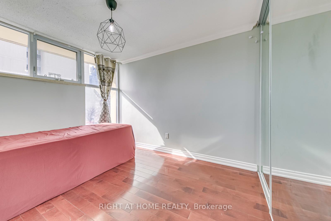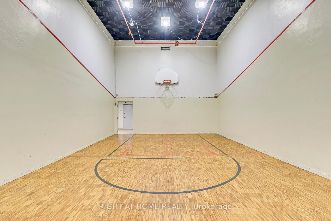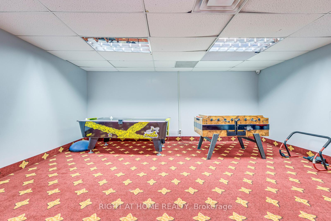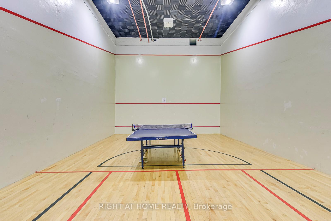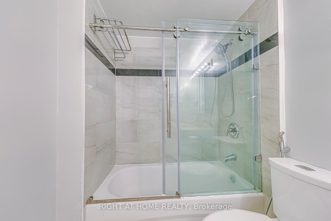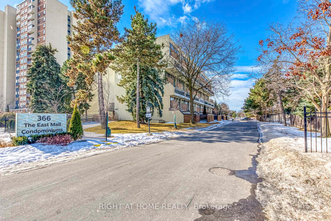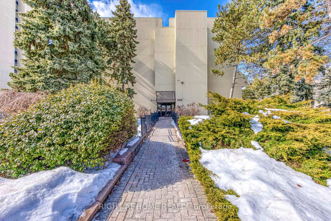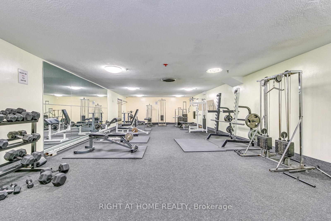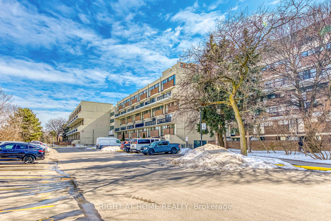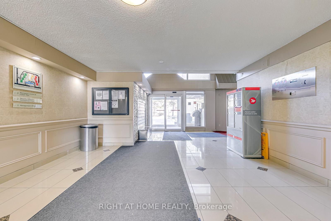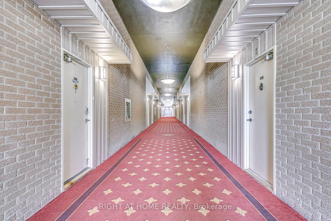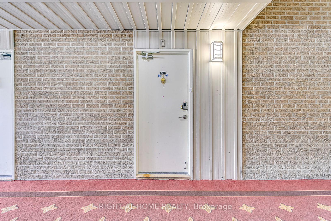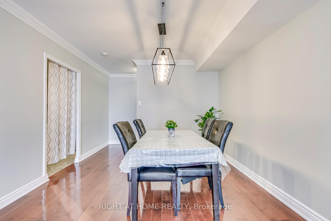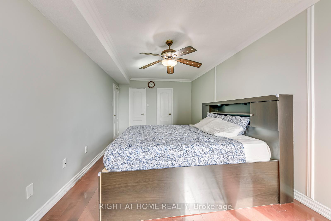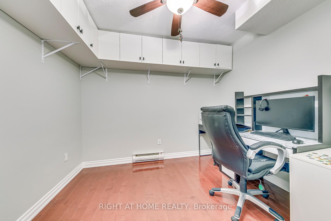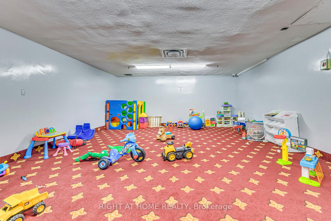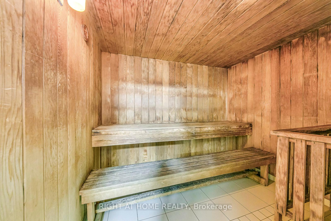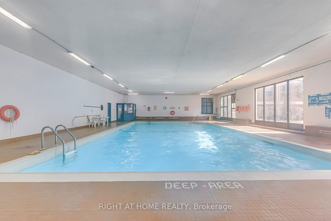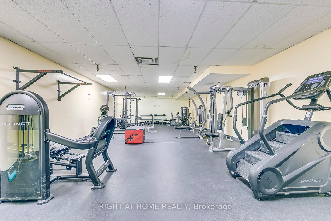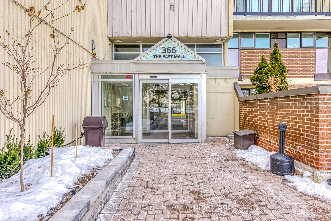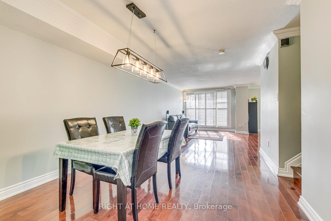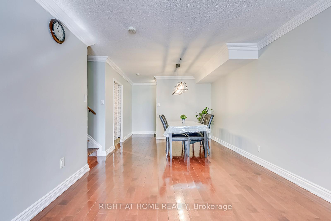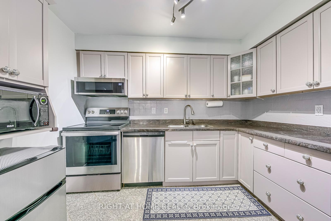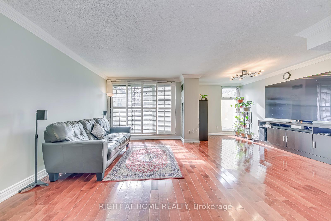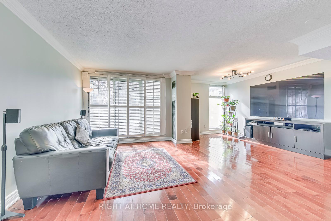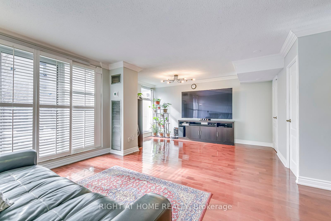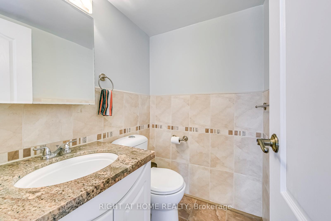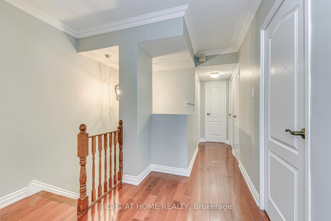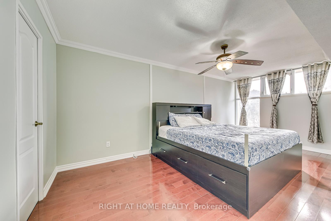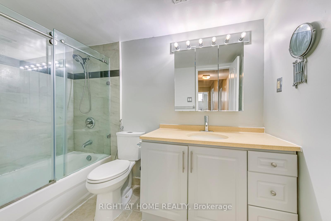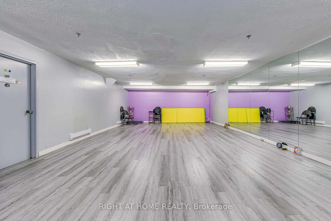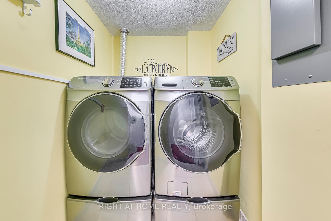$700,000
Available - For Sale
Listing ID: W12016186
366 The East Mall N/A , Toronto, M9B 6C6, Toronto
| This stunning, move-in-ready 2-storey unit offers the perfect blend of space, comfort, and convenience. The open-concept main floor features a spacious living, dining, and family room, enhanced by elegant hardwood flooring throughout and crown moulding, adding a refined and upscale touch. The modern kitchen boasts stainless steel appliances and granite countertops, while sliding shutters on the patio door provide light control and ultimate privacy. With three bedrooms and the option to convert the family room into a fourth bedroom or den, this home is both versatile and functional. Enjoy outdoor living on a private composite deck and a large terrace. The ensuite laundry is equipped with a high-end washer and dryer, and the generously sized bedrooms feature large windows that bring in abundant natural light. Freshly painted and well-maintained, this unit includes exclusive underground parking near the elevator, with the option to rent a second spot. Residents enjoy access to world-class amenities, including a party hall, indoor and outdoor swimming pools, 24/7 security, and ample visitor parking. The building also offers a lounge, sauna, yoga/dance studio, weight room, and fitness and cardio rooms. For recreational activities, there is a playroom, senior and junior billiard rooms, a table tennis room, a basketball court, and an activity room. Ideally located across from a park, this unit provides easy access to the TTC, highways 427, 401, and QEW, as well as top schools, shopping centers, and major transit hubs like Kipling and Islington subway stations. Maintenance includes ALL utilities, including hydro, water, heat, high-speed internet, yoga classes, and cable TV. Additionally, ensuite and extra lockers are available for rent through condo management. |
| Price | $700,000 |
| Taxes: | $2081.50 |
| Occupancy: | Owner |
| Address: | 366 The East Mall N/A , Toronto, M9B 6C6, Toronto |
| Postal Code: | M9B 6C6 |
| Province/State: | Toronto |
| Directions/Cross Streets: | 427/ Burnhamthorpe |
| Level/Floor | Room | Length(ft) | Width(ft) | Descriptions | |
| Room 1 | Main | Kitchen | 10.5 | 8.2 | Stainless Steel Appl, Granite Counter, Ceramic Back Splash |
| Room 2 | Main | Kitchen | 10.5 | 8.2 | Stainless Steel Appl, Granite Counters, Ceramic Backsplash |
| Room 3 | Main | Living Ro | 28.21 | 11.15 | Open Concept, Hardwood Floor, W/O To Patio |
| Room 4 | Main | Dining Ro | 28.21 | 11.15 | Open Concept, Hardwood Floor, Crown Moulding |
| Room 5 | Main | Family Ro | 15.09 | 8.2 | Open Concept, Hardwood Floor, 2 Pc Bath |
| Room 6 | Second | Primary B | 19.02 | 9.84 | Hardwood Floor, 2 Pc Ensuite, Walk-In Closet(s) |
| Room 7 | Second | Bedroom 2 | 11.12 | 9.32 | Hardwood Floor, Window |
| Room 8 | Second | Bedroom 3 | 9.84 | 9.84 | Hardwood Floor |
| Room 9 | Second | Laundry | 6.56 | 4.92 |
| Washroom Type | No. of Pieces | Level |
| Washroom Type 1 | 2 | Main |
| Washroom Type 2 | 4 | 2nd |
| Washroom Type 3 | 2 | 2nd |
| Washroom Type 4 | 2 | Main |
| Washroom Type 5 | 4 | Second |
| Washroom Type 6 | 2 | Second |
| Washroom Type 7 | 0 | |
| Washroom Type 8 | 0 |
| Total Area: | 0.00 |
| Washrooms: | 3 |
| Heat Type: | Forced Air |
| Central Air Conditioning: | Central Air |
$
%
Years
This calculator is for demonstration purposes only. Always consult a professional
financial advisor before making personal financial decisions.
| Although the information displayed is believed to be accurate, no warranties or representations are made of any kind. |
| RIGHT AT HOME REALTY |
|
|

Lynn Tribbling
Sales Representative
Dir:
416-252-2221
Bus:
416-383-9525
| Virtual Tour | Book Showing | Email a Friend |
Jump To:
At a Glance:
| Type: | Com - Condo Townhouse |
| Area: | Toronto |
| Municipality: | Toronto W08 |
| Neighbourhood: | Islington-City Centre West |
| Style: | 2-Storey |
| Tax: | $2,081.5 |
| Maintenance Fee: | $1,036.26 |
| Beds: | 3+1 |
| Baths: | 3 |
| Garage: | 1 |
| Fireplace: | N |
Locatin Map:
Payment Calculator:

