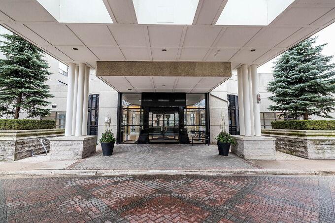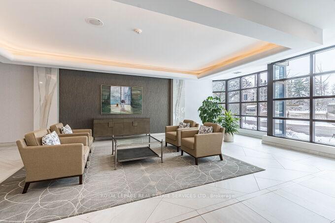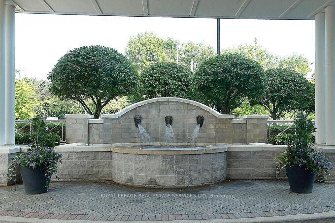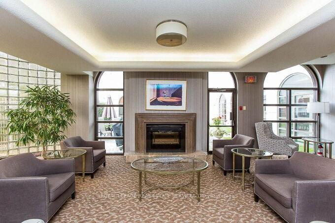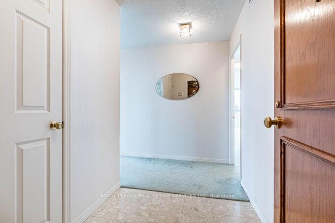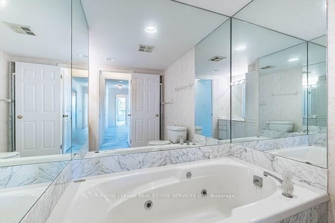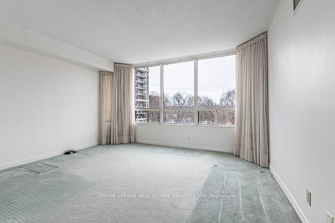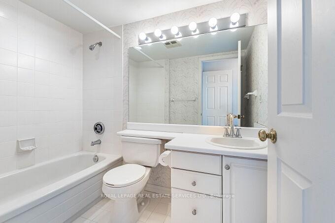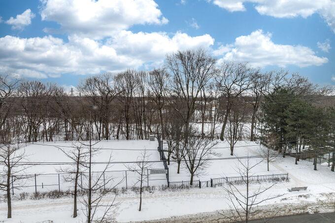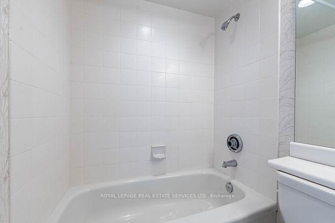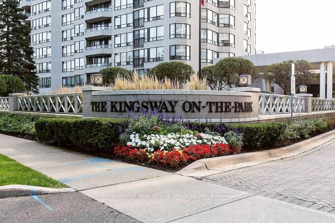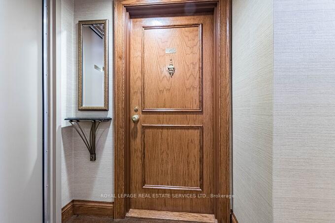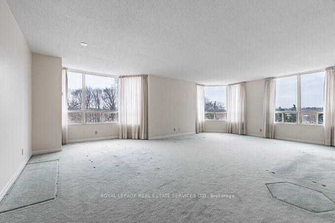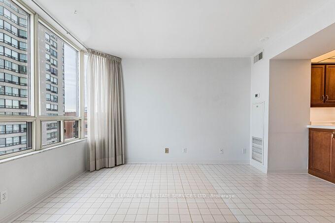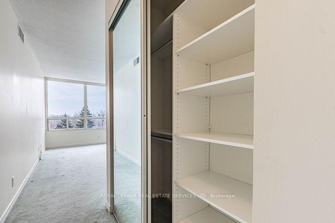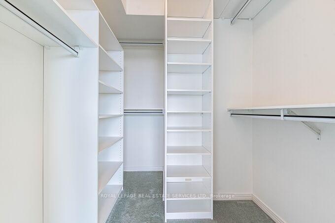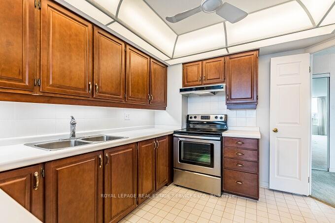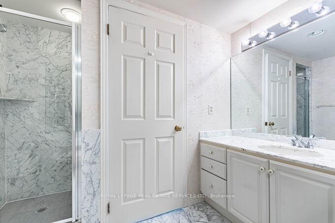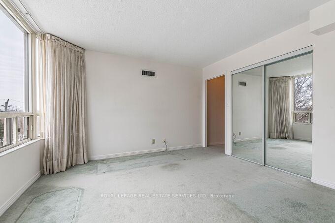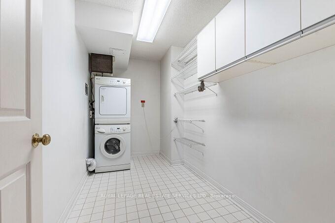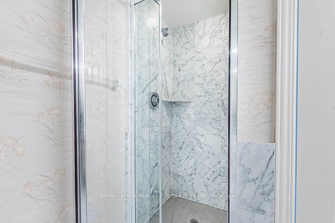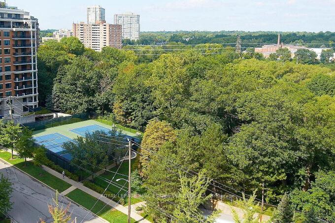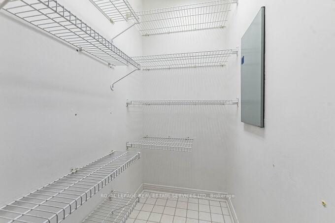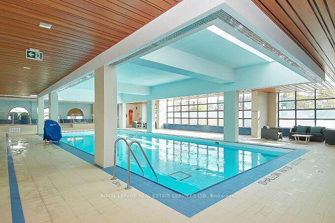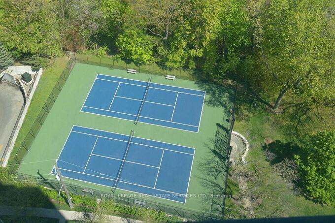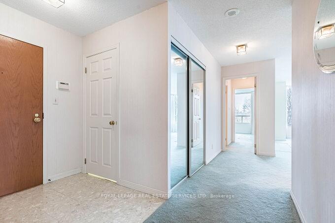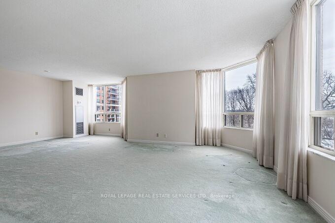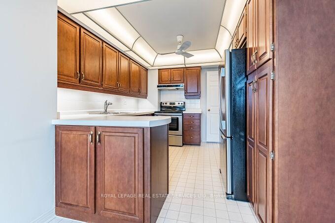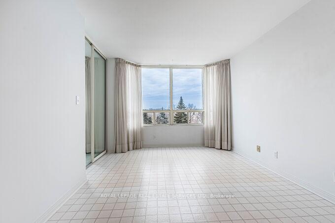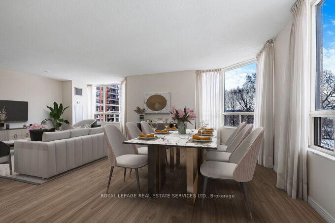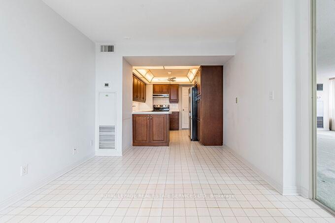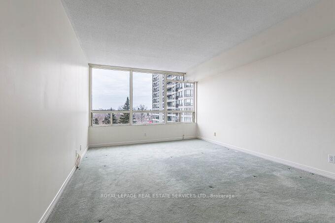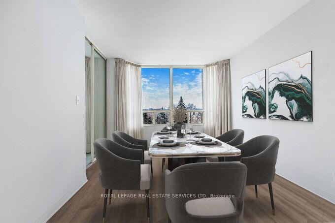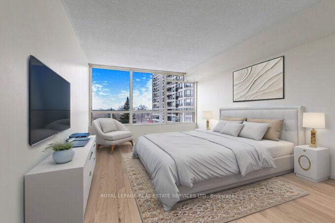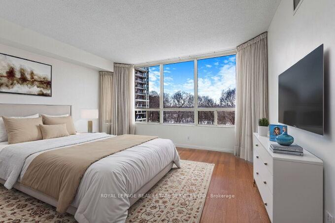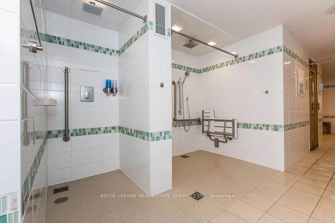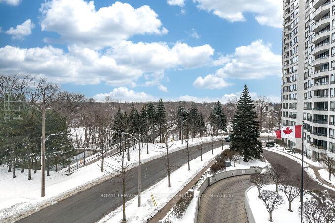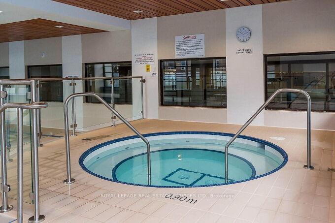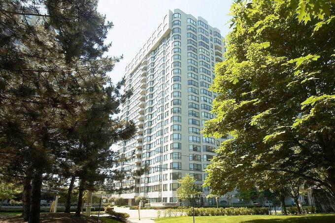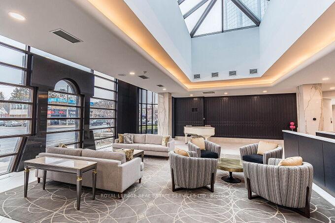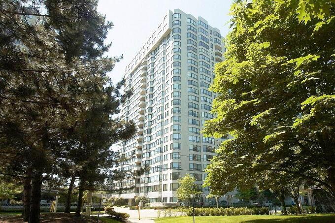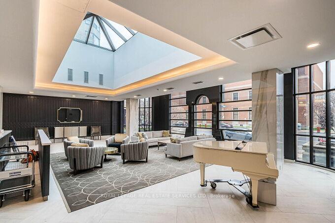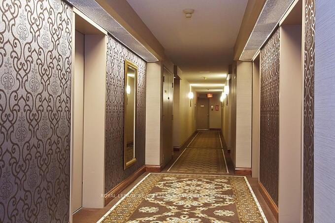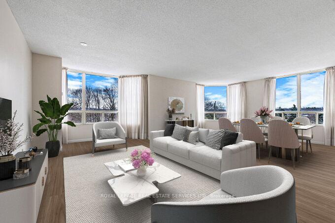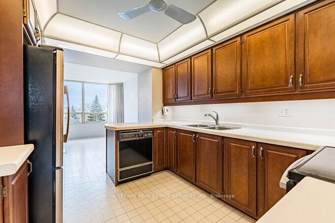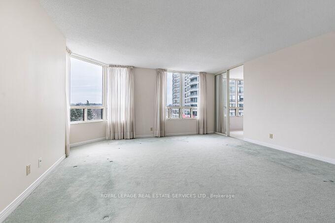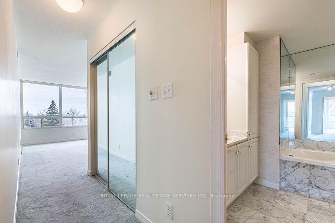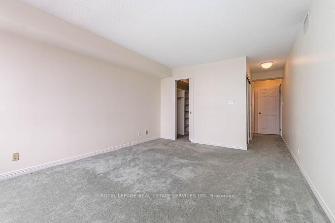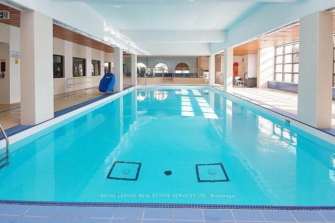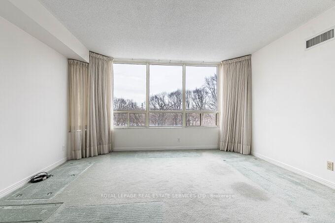$999,000
Available - For Sale
Listing ID: W11994837
1 Aberfoyle Cres , Toronto, M8X 2X8, Toronto
| Welcome To The Grenview Suite At The Exclusive Kingsway On-The-Park. Suite 511 Is A Bright & Spacious 1589 SF NE Corner Unit With Panoramic Views & Picture Windows Overlooking Tom Riley Park. Suite 511 Is In Good Condition Awaiting Your Personal Touch: 2 Split Bedrooms, 2 Ensuite Washrooms & A Large 250 SF Eat-In Kitchen/Breakfast Area, An Oversized Ensuite Laundry/Storage Room with A Separate Ensuite Locker. Convenient Underground Parking. Superb Building Amenities Include: 24/7 Concierge, Video Surveillance, A Salt Water Indoor Pool, Private Tennis Courts, Onsite Del Property Management Team, Direct Subway & Shopping Mall Access! Must Be Seen! |
| Price | $999,000 |
| Taxes: | $4471.00 |
| Occupancy by: | Vacant |
| Address: | 1 Aberfoyle Cres , Toronto, M8X 2X8, Toronto |
| Postal Code: | M8X 2X8 |
| Province/State: | Toronto |
| Directions/Cross Streets: | Islington and Bloor |
| Level/Floor | Room | Length(ft) | Width(ft) | Descriptions | |
| Room 1 | Flat | Living Ro | 24.01 | 15.42 | Picture Window, Combined w/Dining, Overlooks Park |
| Room 2 | Flat | Dining Ro | 24.01 | 18.76 | Picture Window, Combined w/Living, Overlooks Park |
| Room 3 | Flat | Kitchen | 10 | 11.15 | Double Sink, Pantry, Breakfast Area |
| Room 4 | Flat | Breakfast | 10.66 | 14.01 | Picture Window, Linoleum, Family Size Kitchen |
| Room 5 | Flat | Primary B | 11.84 | 15.48 | Picture Window, Walk-In Closet(s), 4 Pc Ensuite |
| Room 6 | Flat | Bedroom 2 | 12.5 | 13.58 | Double Closet, 4 Pc Ensuite, Overlooks Park |
| Room 7 | Flat | Laundry | 11.58 | 5.67 | B/I Shelves, Linoleum, Fluorescent |
| Washroom Type | No. of Pieces | Level |
| Washroom Type 1 | 4 | Flat |
| Washroom Type 2 | 4 | Flat |
| Washroom Type 3 | 0 | |
| Washroom Type 4 | 0 | |
| Washroom Type 5 | 0 | |
| Washroom Type 6 | 0 |
| Total Area: | 0.00 |
| Sprinklers: | Alar |
| Washrooms: | 2 |
| Heat Type: | Forced Air |
| Central Air Conditioning: | Central Air |
$
%
Years
This calculator is for demonstration purposes only. Always consult a professional
financial advisor before making personal financial decisions.
| Although the information displayed is believed to be accurate, no warranties or representations are made of any kind. |
| ROYAL LEPAGE REAL ESTATE SERVICES LTD. |
|
|

Lynn Tribbling
Sales Representative
Dir:
416-252-2221
Bus:
416-383-9525
| Virtual Tour | Book Showing | Email a Friend |
Jump To:
At a Glance:
| Type: | Com - Condo Apartment |
| Area: | Toronto |
| Municipality: | Toronto W08 |
| Neighbourhood: | Islington-City Centre West |
| Style: | Apartment |
| Tax: | $4,471 |
| Maintenance Fee: | $1,638.17 |
| Beds: | 2 |
| Baths: | 2 |
| Garage: | 1 |
| Fireplace: | N |
Locatin Map:
Payment Calculator:

