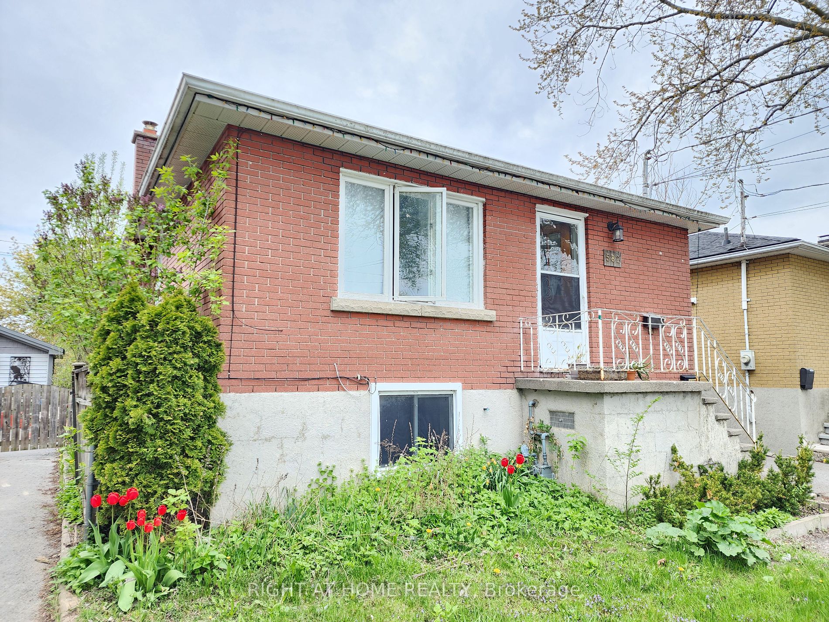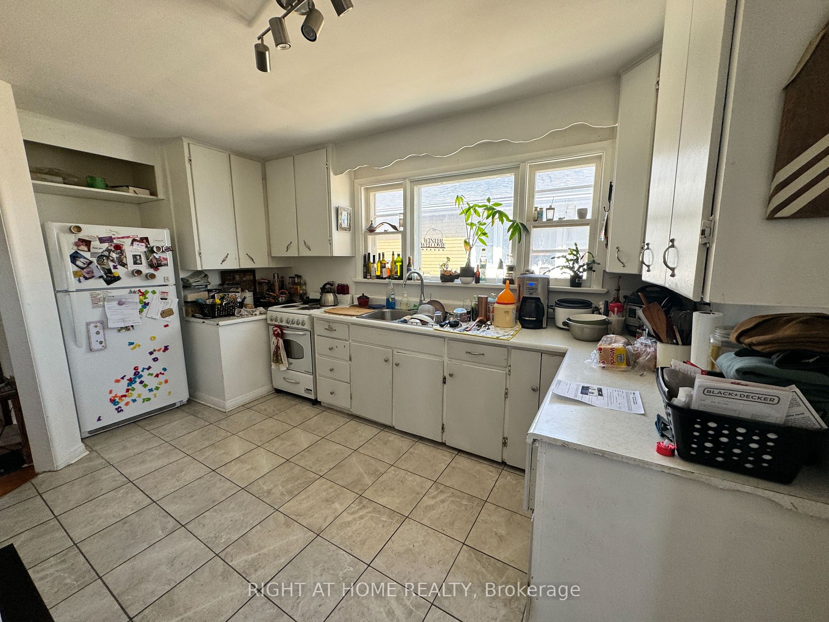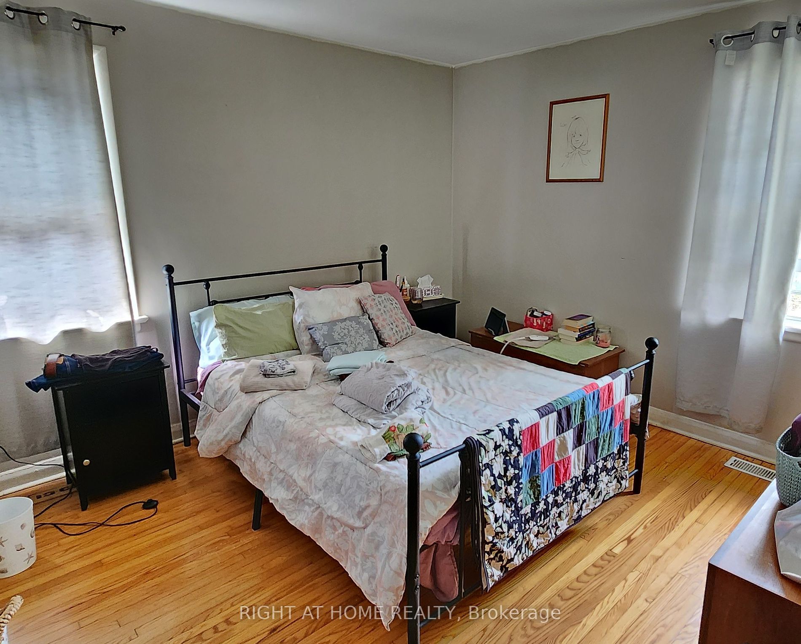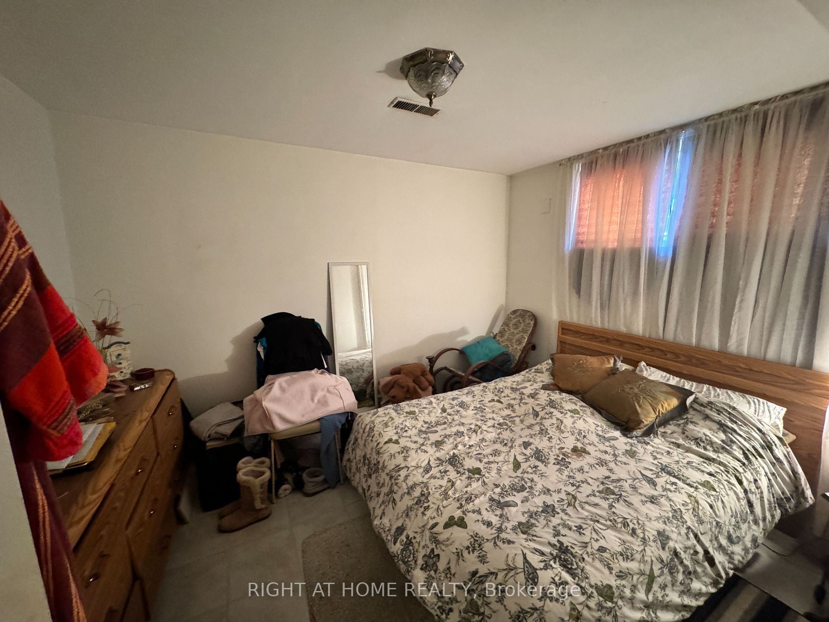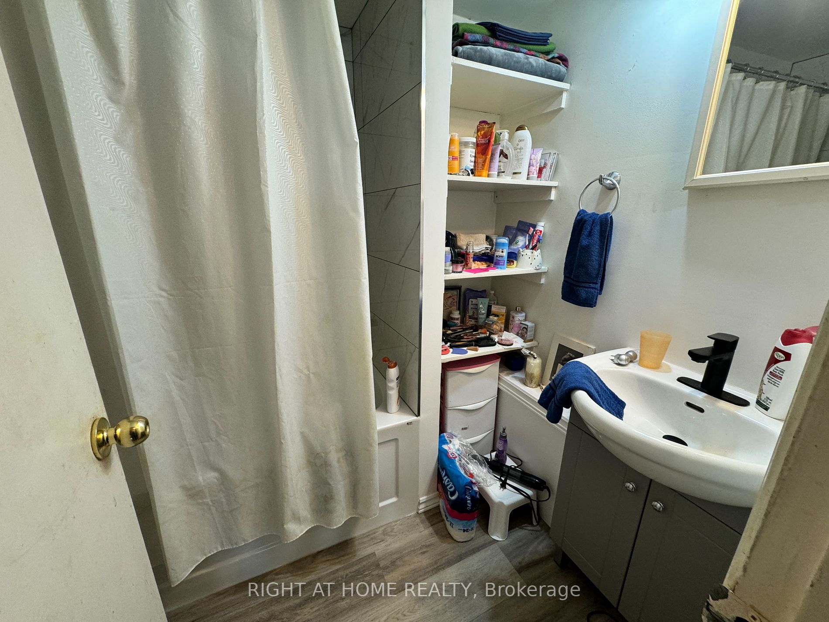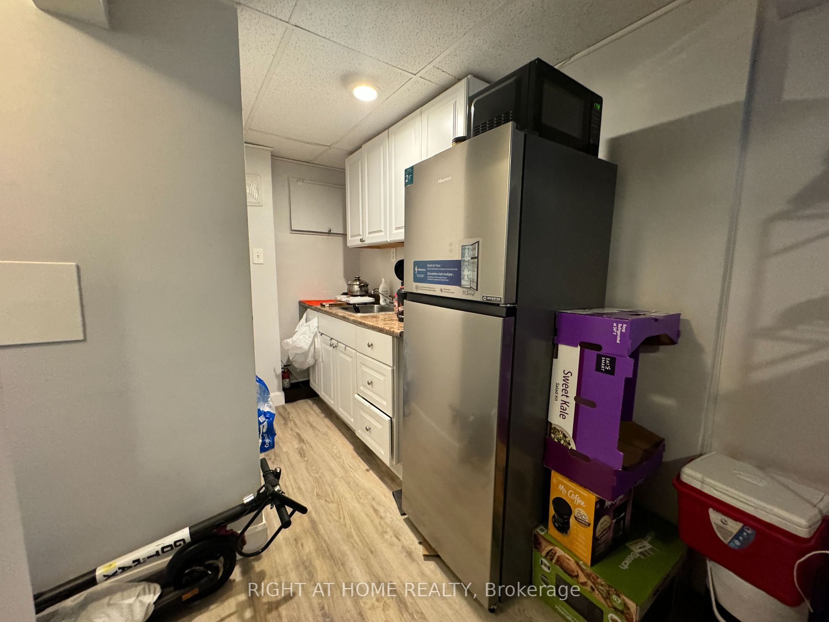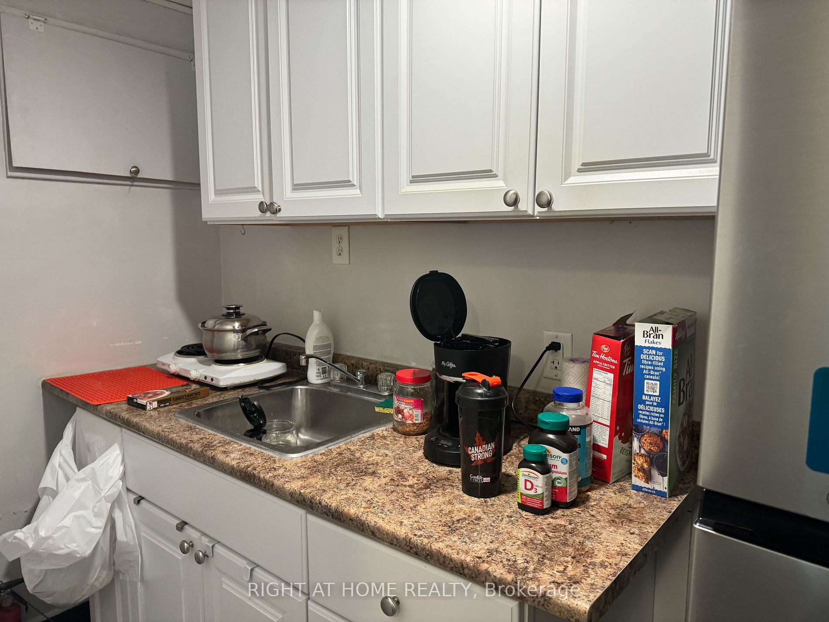$549,000
Available - For Sale
Listing ID: X8301120
582 Macdonnell St , Kingston, K7K 4X1, Ontario
| INCREDIBLE FIRST TIME BUYER HOME OR INVESTMENT OPPORTUNITY! 582 MacDonnell St is a meticulously maintained bungalow nestled in Kingston's vibrant heart, mere minutes from both Queen's campus and downtown core. Boasting 3 bedrooms, 1 full bath, kitchen on the main level, alongside an additional 2 bedrooms, 2 full baths and kitchenettes on the lower level with a separate walk up entrance. This is a wonderful opportunity for Queen's parents, astute investors, or first time buyers. Recent updates including roof and flooring enhancements within the last 5 years, ensuring peace of mind. Don't let this gem slip through your fingers; schedule a viewing today before it's gone! |
| Price | $549,000 |
| Taxes: | $3568.17 |
| Assessment: | $247000 |
| Assessment Year: | 2024 |
| DOM | 7 |
| Occupancy by: | Tenant |
| Address: | 582 Macdonnell St , Kingston, K7K 4X1, Ontario |
| Lot Size: | 33.00 x 137.95 (Feet) |
| Acreage: | < .50 |
| Directions/Cross Streets: | Concession St To Macdonnell St. Turn North On Macdonnel St. Between First Ave And Concession St. Pro |
| Rooms: | 6 |
| Rooms +: | 4 |
| Bedrooms: | 3 |
| Bedrooms +: | 2 |
| Kitchens: | 1 |
| Kitchens +: | 0 |
| Family Room: | N |
| Basement: | Finished |
| Approximatly Age: | 51-99 |
| Property Type: | Detached |
| Style: | Bungalow |
| Exterior: | Brick, Concrete |
| Garage Type: | Detached |
| (Parking/)Drive: | Lane |
| Drive Parking Spaces: | 2 |
| Pool: | None |
| Approximatly Age: | 51-99 |
| Property Features: | Hospital, Park, Public Transit, School |
| Fireplace/Stove: | N |
| Heat Source: | Gas |
| Heat Type: | Forced Air |
| Central Air Conditioning: | Central Air |
| Elevator Lift: | N |
| Sewers: | Sewers |
| Water: | Municipal |
$
%
Years
This calculator is for demonstration purposes only. Always consult a professional
financial advisor before making personal financial decisions.
| Although the information displayed is believed to be accurate, no warranties or representations are made of any kind. |
| RIGHT AT HOME REALTY |
|
|

Lynn Tribbling
Sales Representative
Dir:
416-252-2221
Bus:
416-383-9525
| Virtual Tour | Book Showing | Email a Friend |
Jump To:
At a Glance:
| Type: | Freehold - Detached |
| Area: | Frontenac |
| Municipality: | Kingston |
| Style: | Bungalow |
| Lot Size: | 33.00 x 137.95(Feet) |
| Approximate Age: | 51-99 |
| Tax: | $3,568.17 |
| Beds: | 3+2 |
| Baths: | 3 |
| Fireplace: | N |
| Pool: | None |
Locatin Map:
Payment Calculator:

