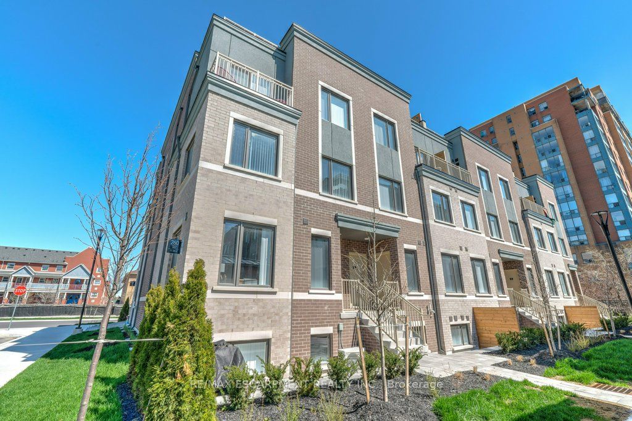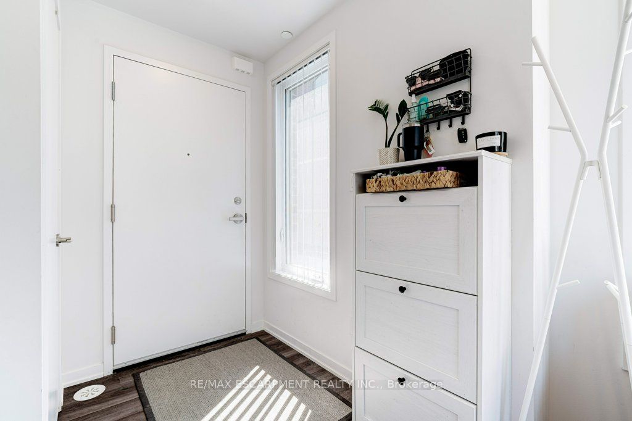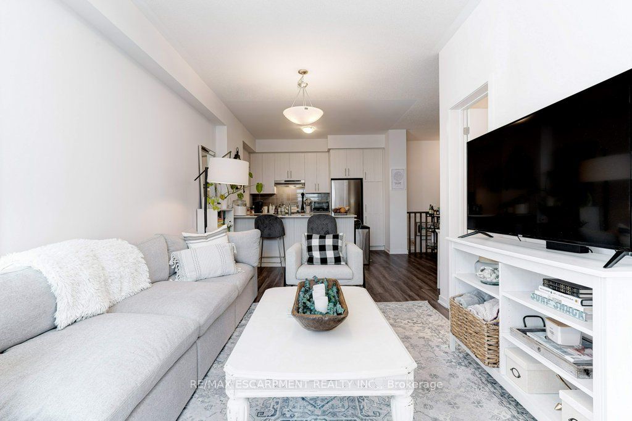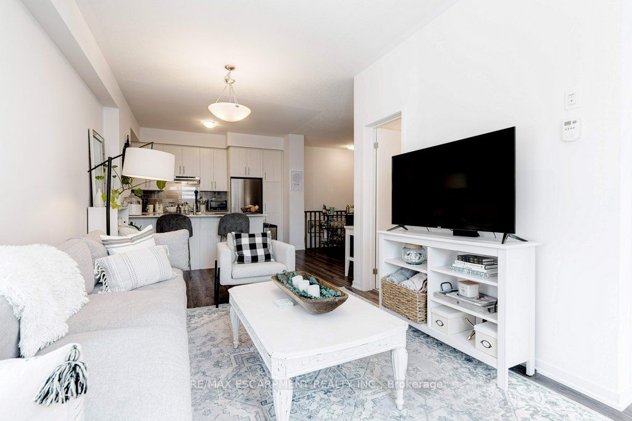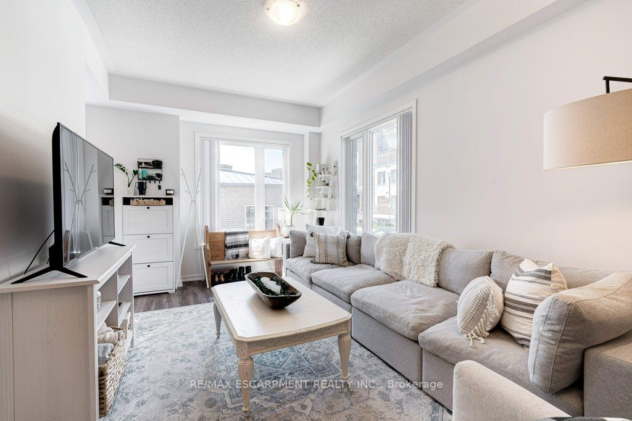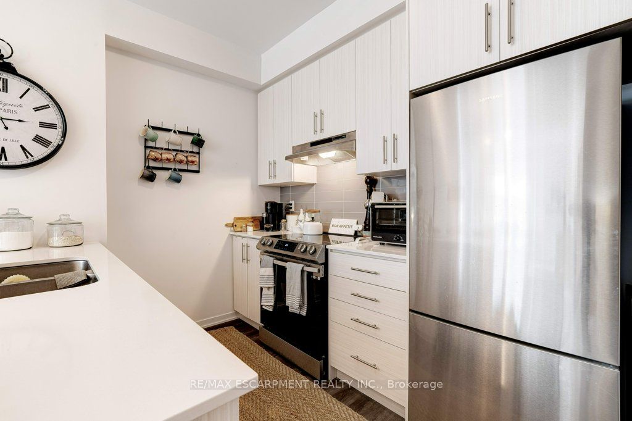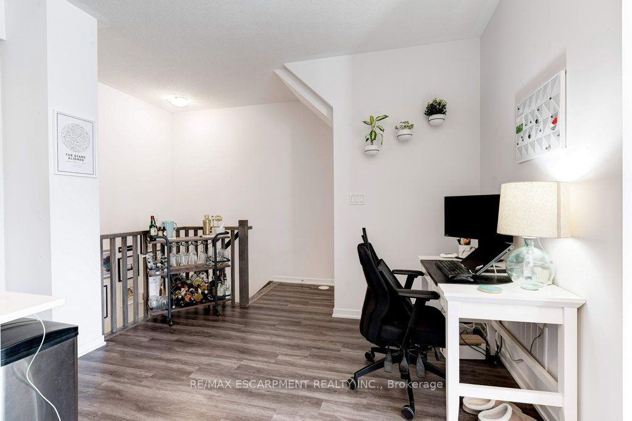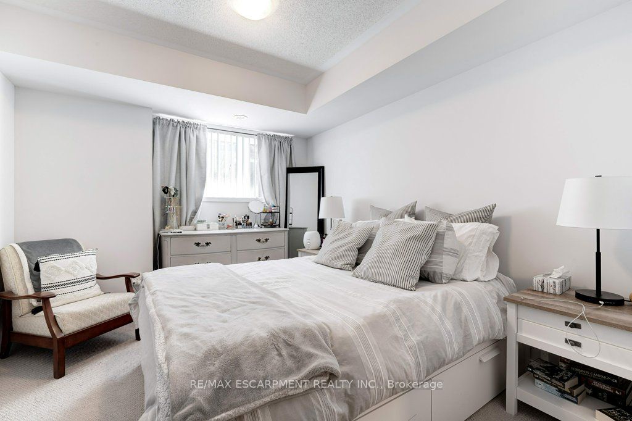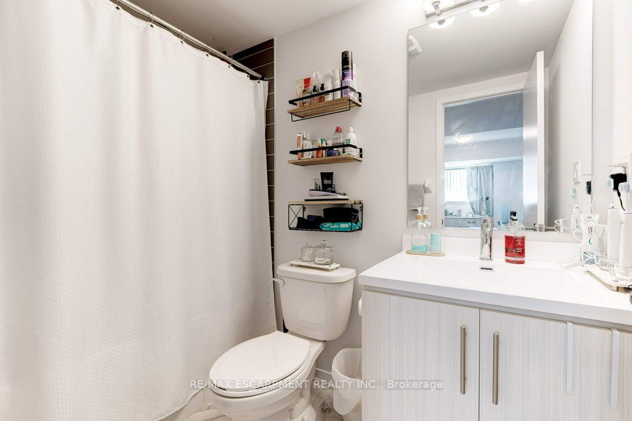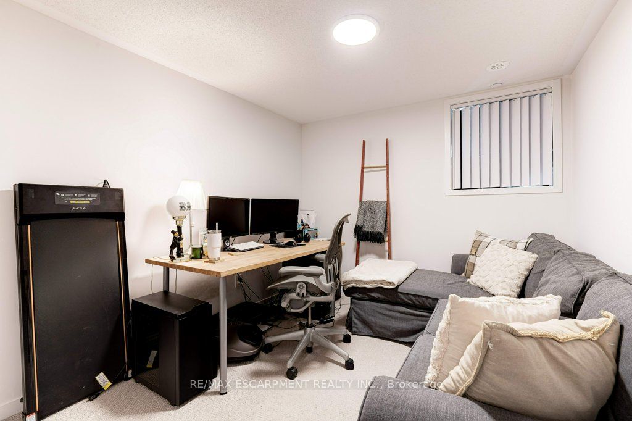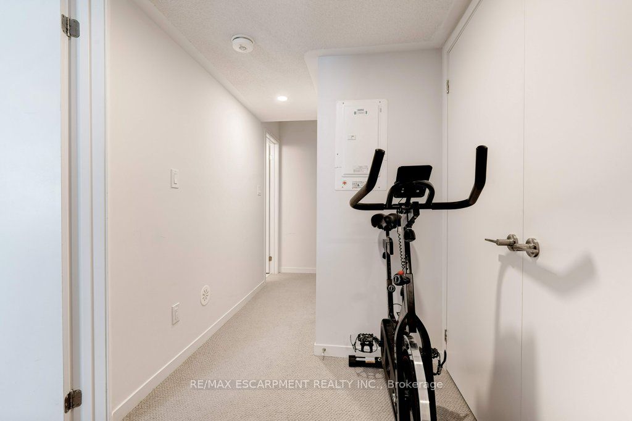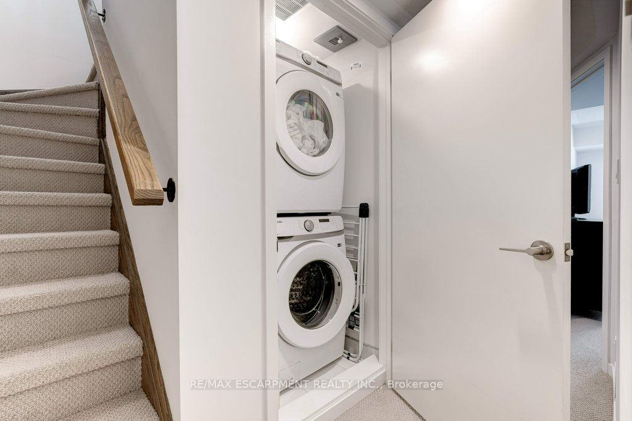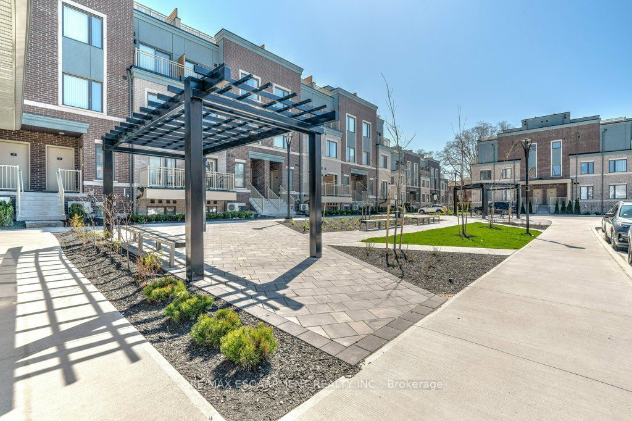$739,900
Available - For Sale
Listing ID: W8261286
260 Twelfth St , Unit 11, Toronto, M8V 0J6, Ontario
| Welcome to 260 Twelfth Street, Unit 11 - a charming and spacious 2-bedroom, 3-bathroom stacked townhouse nestled in a prime location. This meticulously maintained home offers an ideal blend of modern living and convenience. Step inside to discover an inviting open-concept layout flooded with natural light, creating a warm and welcoming atmosphere throughout. The main level features a contemporary kitchen equipped with stainless steel appliances, ample cabinet space, and a convenient breakfast bar - perfect for casual dining or entertaining guests. Adjacent to the kitchen, the living area provides a comfortable space for relaxation and social gatherings, complete with a neutral palette and abundant natural lighting. On the lower level, you'll find two generously sized bedrooms, each boasting its own ensuite bathroom for added privacy and convenience. Conveniently located close to shops, restaurants, parks, and transit options, this townhouse offers the perfect blend of urban convenience and suburban tranquility. Don't miss your opportunity to make this your dream home! |
| Extras: One parking space level A #196, one storage locker level A #297. |
| Price | $739,900 |
| Taxes: | $0.00 |
| Assessment: | $0 |
| Assessment Year: | 2023 |
| Maintenance Fee: | 275.56 |
| Address: | 260 Twelfth St , Unit 11, Toronto, M8V 0J6, Ontario |
| Province/State: | Ontario |
| Condo Corporation No | (No.6 |
| Level | 1 |
| Unit No | 11 |
| Locker No | 297 |
| Directions/Cross Streets: | Birmingham & Twelfth |
| Rooms: | 4 |
| Bedrooms: | 2 |
| Bedrooms +: | |
| Kitchens: | 1 |
| Family Room: | N |
| Basement: | Finished, Full |
| Approximatly Age: | New |
| Property Type: | Condo Townhouse |
| Style: | Stacked Townhse |
| Exterior: | Brick, Stone |
| Garage Type: | Underground |
| Garage(/Parking)Space: | 1.00 |
| Drive Parking Spaces: | 0 |
| Park #1 | |
| Parking Spot: | #196 |
| Parking Type: | Owned |
| Legal Description: | Lvl A |
| Exposure: | E |
| Balcony: | Open |
| Locker: | Owned |
| Pet Permited: | Restrict |
| Retirement Home: | N |
| Approximatly Age: | New |
| Approximatly Square Footage: | 1000-1199 |
| Building Amenities: | Bbqs Allowed |
| Property Features: | Hospital, Library, Park, Place Of Worship, Public Transit, School |
| Maintenance: | 275.56 |
| Common Elements Included: | Y |
| Building Insurance Included: | Y |
| Fireplace/Stove: | N |
| Heat Source: | Gas |
| Heat Type: | Forced Air |
| Central Air Conditioning: | Central Air |
| Laundry Level: | Lower |
| Elevator Lift: | N |
$
%
Years
This calculator is for demonstration purposes only. Always consult a professional
financial advisor before making personal financial decisions.
| Although the information displayed is believed to be accurate, no warranties or representations are made of any kind. |
| RE/MAX ESCARPMENT REALTY INC. |
|
|

Lynn Tribbling
Sales Representative
Dir:
416-252-2221
Bus:
416-383-9525
| Book Showing | Email a Friend |
Jump To:
At a Glance:
| Type: | Condo - Condo Townhouse |
| Area: | Toronto |
| Municipality: | Toronto |
| Neighbourhood: | New Toronto |
| Style: | Stacked Townhse |
| Approximate Age: | New |
| Maintenance Fee: | $275.56 |
| Beds: | 2 |
| Baths: | 3 |
| Garage: | 1 |
| Fireplace: | N |
Locatin Map:
Payment Calculator:

