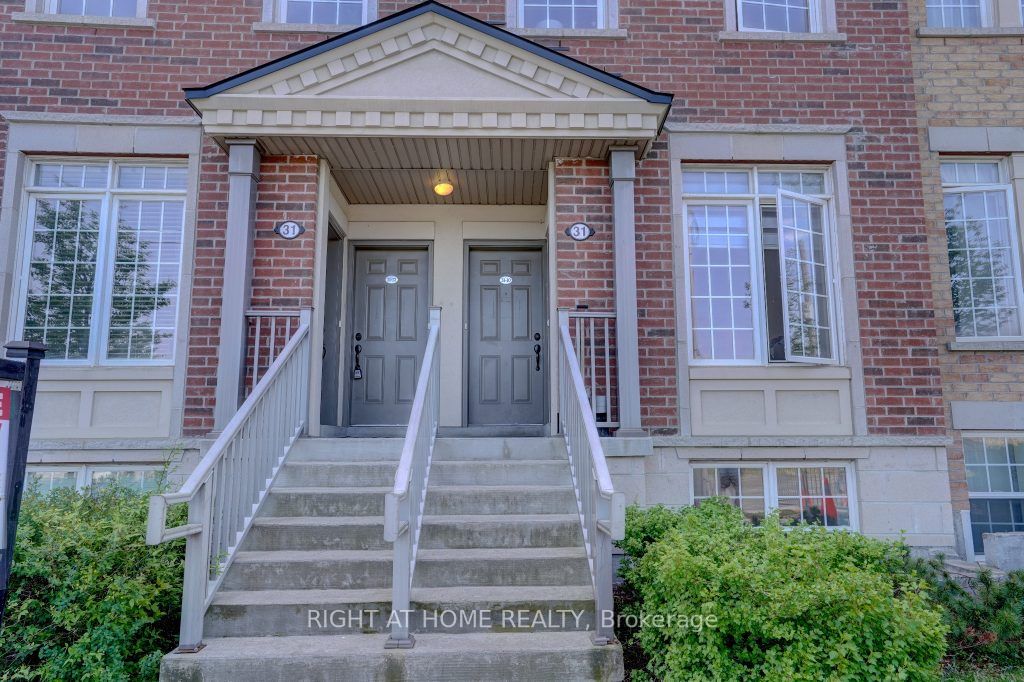$699,000
Available - For Sale
Listing ID: E8316154
31 Island Rd , Unit 10, Toronto, M1C 2P5, Ontario
| Beautiful 3+1 bedroom Townhome in The Port Union Village.Absolutely Stunning.Approx 1260 Sf plus.Desirable Area,3+1 Bedroom+3Bath, Kitchen W/Granite Counter+S/S Appliances, Laminate Floor InLiving/Dining and all Bedrooms,Very Popular Model, Next To No-Frills Grocery,Transportation, GoTrain, 401 Highway Access Close by, Shopping Within Walking Distance, Many Schools,2 Bus StopsLocated In Front Of Community, Beautiful Mature Neighborhood |
| Extras: S/S Fridge, S/S Stove,S/S Dishwasher,White Stacked Washer/Dryer,Central AirConditioning, All elfs Rental: Hot water rental $58.29.Excluded : Curtains in primary bedroom and den |
| Price | $699,000 |
| Taxes: | $2691.76 |
| Maintenance Fee: | 343.09 |
| Occupancy by: | Owner |
| Address: | 31 Island Rd , Unit 10, Toronto, M1C 2P5, Ontario |
| Province/State: | Ontario |
| Property Management | Prop Mgmt:Percel Property Management (905)761-6840 |
| Condo Corporation No | T S C |
| Level | 1 |
| Unit No | 10 |
| Directions/Cross Streets: | P O R T U N I O N / I S L A N D R D / 4 0 1 |
| Rooms: | 7 |
| Bedrooms: | 4 |
| Bedrooms +: | |
| Kitchens: | 1 |
| Family Room: | N |
| Basement: | None |
| Approximatly Age: | 6-10 |
| Property Type: | Condo Townhouse |
| Style: | Stacked Townhse |
| Exterior: | Brick |
| Garage Type: | None |
| Garage(/Parking)Space: | 0.00 |
| Drive Parking Spaces: | 1 |
| Park #1 | |
| Parking Type: | Owned |
| Exposure: | Ne |
| Balcony: | Encl |
| Locker: | None |
| Pet Permited: | Restrict |
| Approximatly Age: | 6-10 |
| Approximatly Square Footage: | 1200-1399 |
| Maintenance: | 343.09 |
| Common Elements Included: | Y |
| Parking Included: | Y |
| Building Insurance Included: | Y |
| Fireplace/Stove: | N |
| Heat Source: | Gas |
| Heat Type: | Forced Air |
| Central Air Conditioning: | Central Air |
$
%
Years
This calculator is for demonstration purposes only. Always consult a professional
financial advisor before making personal financial decisions.
| Although the information displayed is believed to be accurate, no warranties or representations are made of any kind. |
| RIGHT AT HOME REALTY |
|
|

Lynn Tribbling
Sales Representative
Dir:
416-252-2221
Bus:
416-383-9525
| Virtual Tour | Book Showing | Email a Friend |
Jump To:
At a Glance:
| Type: | Condo - Condo Townhouse |
| Area: | Toronto |
| Municipality: | Toronto |
| Neighbourhood: | Rouge E10 |
| Style: | Stacked Townhse |
| Approximate Age: | 6-10 |
| Tax: | $2,691.76 |
| Maintenance Fee: | $343.09 |
| Beds: | 4 |
| Baths: | 3 |
| Fireplace: | N |
Locatin Map:
Payment Calculator:


























