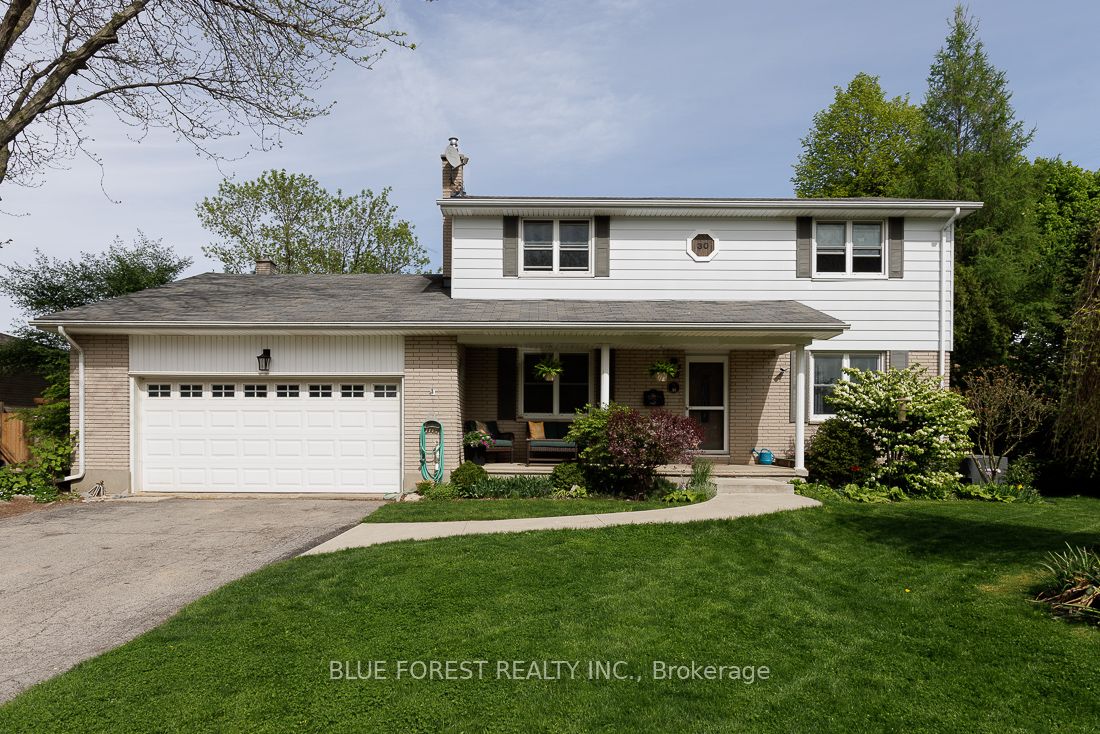$729,900
Available - For Sale
Listing ID: X8314180
30 Butler Dr , St. Thomas, N5R 4Y8, Ontario
| Welcome to this charming family home, nestled in a quiet and highly desirable neighbourhood. This two-story gem with a double car garage, provides ample room for a growing family. With a thoughtfully designed layout, the main floor features separate living and dining areas, renovated kitchen with gas stove (2018), and an expansive family room with gas fireplace. Accessible from the family room is the enormous backyard, with a large deck that overlooks the 18x36 inground pool (pump and liner replaced 2018). On the 2nd floor youll find 4 bright and spacious bedrooms, and a convenient and functional 5-piece split bathroom. The finished basement offers additional space for recreation and storage, ensuring ample room for all your needs. Recent updates include; furnace and AC (2021), 100 amp panel (2018), hot water tank owned (2021). |
| Price | $729,900 |
| Taxes: | $4330.21 |
| Assessment: | $267000 |
| Assessment Year: | 2024 |
| Address: | 30 Butler Dr , St. Thomas, N5R 4Y8, Ontario |
| Lot Size: | 74.89 x 104.91 (Feet) |
| Directions/Cross Streets: | Lawrence |
| Rooms: | 12 |
| Bedrooms: | 4 |
| Bedrooms +: | |
| Kitchens: | 1 |
| Family Room: | Y |
| Basement: | Finished |
| Approximatly Age: | 51-99 |
| Property Type: | Detached |
| Style: | 2-Storey |
| Exterior: | Alum Siding, Brick |
| Garage Type: | Attached |
| (Parking/)Drive: | Pvt Double |
| Drive Parking Spaces: | 4 |
| Pool: | Inground |
| Approximatly Age: | 51-99 |
| Approximatly Square Footage: | 1500-2000 |
| Fireplace/Stove: | Y |
| Heat Source: | Gas |
| Heat Type: | Forced Air |
| Central Air Conditioning: | Central Air |
| Laundry Level: | Lower |
| Sewers: | Sewers |
| Water: | Municipal |
$
%
Years
This calculator is for demonstration purposes only. Always consult a professional
financial advisor before making personal financial decisions.
| Although the information displayed is believed to be accurate, no warranties or representations are made of any kind. |
| BLUE FOREST REALTY INC. |
|
|

Lynn Tribbling
Sales Representative
Dir:
416-252-2221
Bus:
416-383-9525
| Book Showing | Email a Friend |
Jump To:
At a Glance:
| Type: | Freehold - Detached |
| Area: | Elgin |
| Municipality: | St. Thomas |
| Neighbourhood: | SE |
| Style: | 2-Storey |
| Lot Size: | 74.89 x 104.91(Feet) |
| Approximate Age: | 51-99 |
| Tax: | $4,330.21 |
| Beds: | 4 |
| Baths: | 3 |
| Fireplace: | Y |
| Pool: | Inground |
Locatin Map:
Payment Calculator:


























