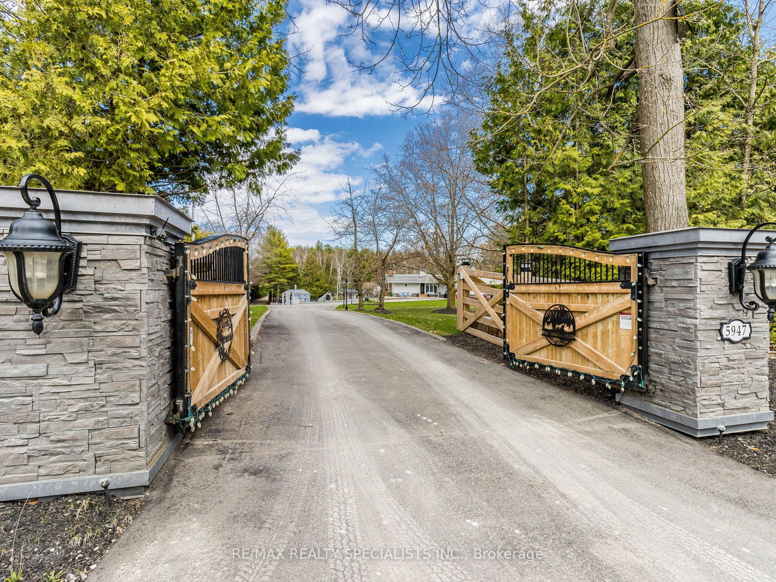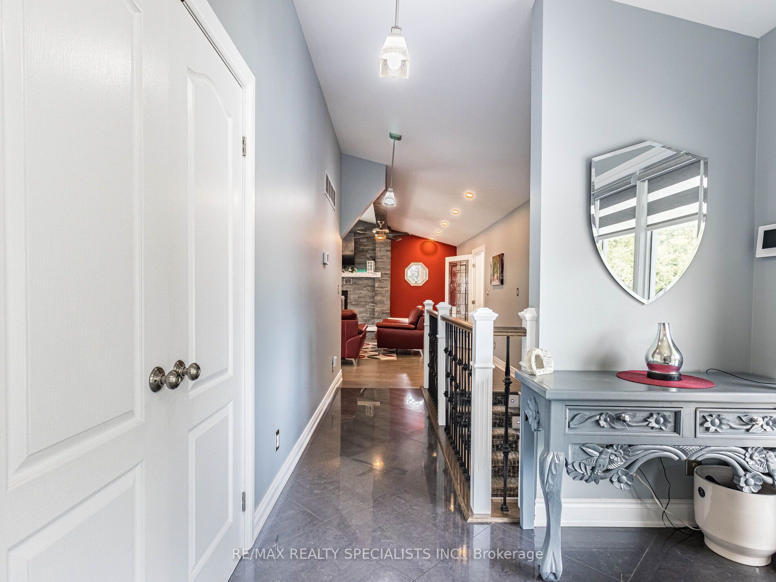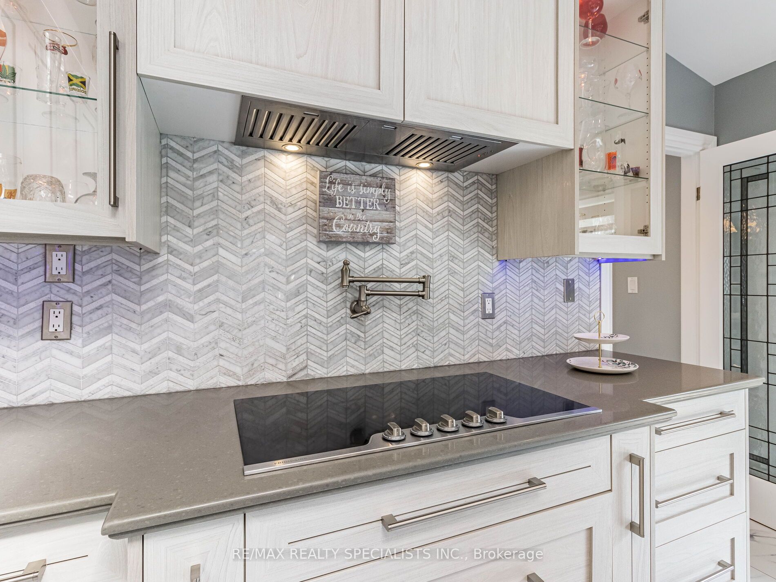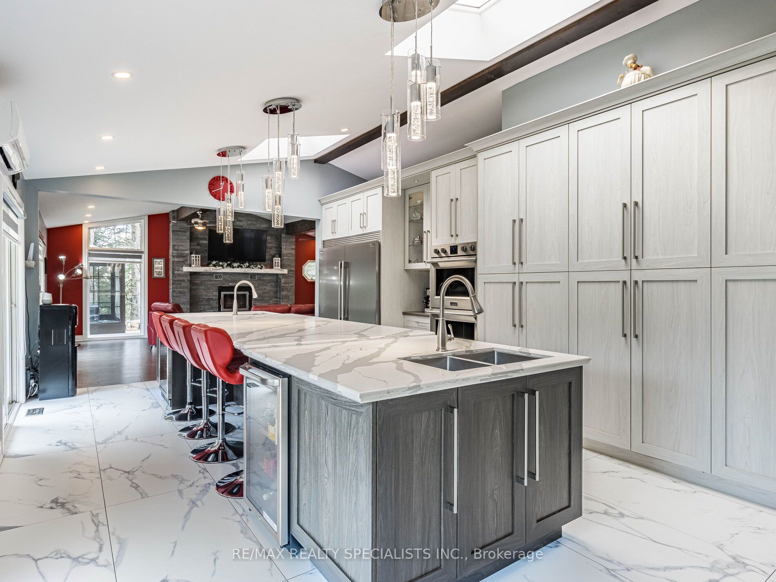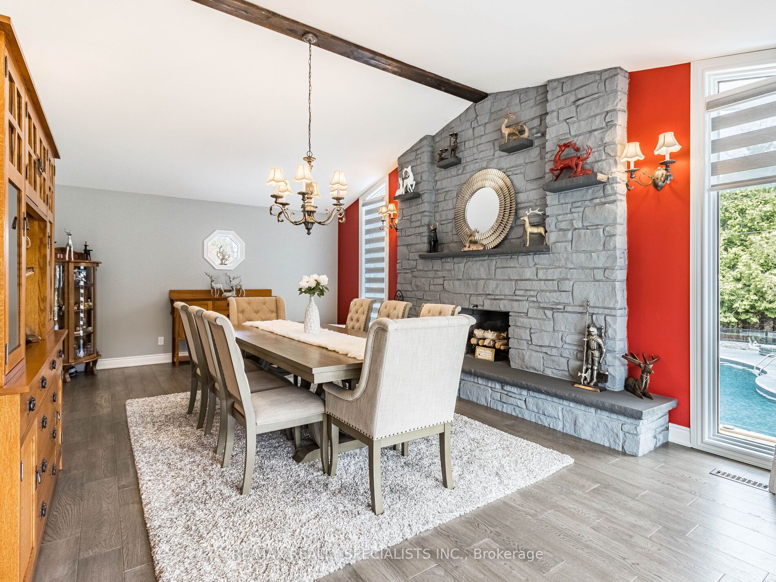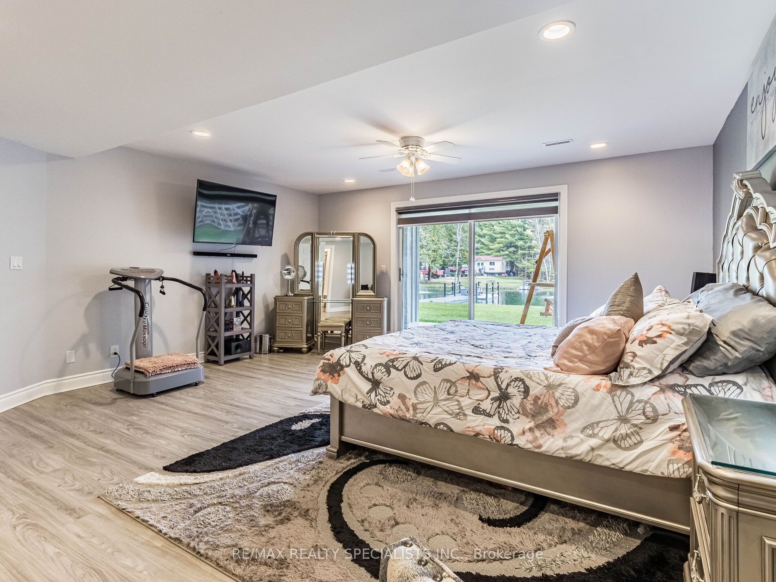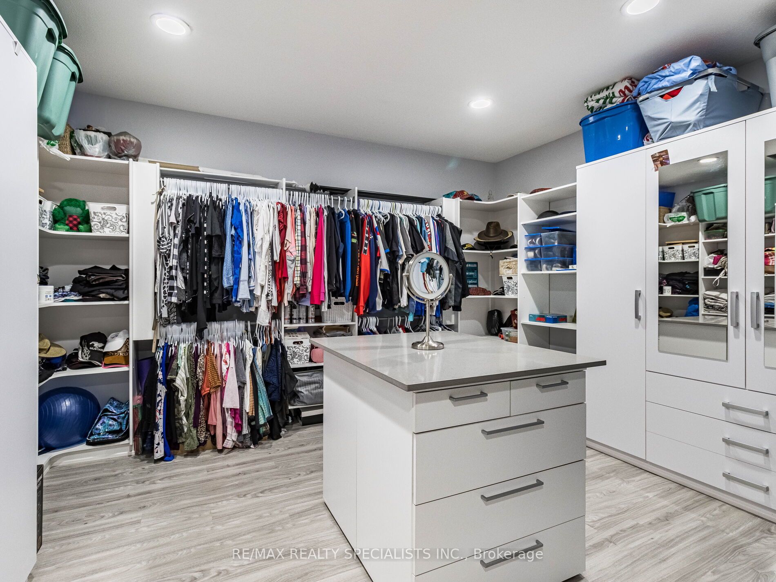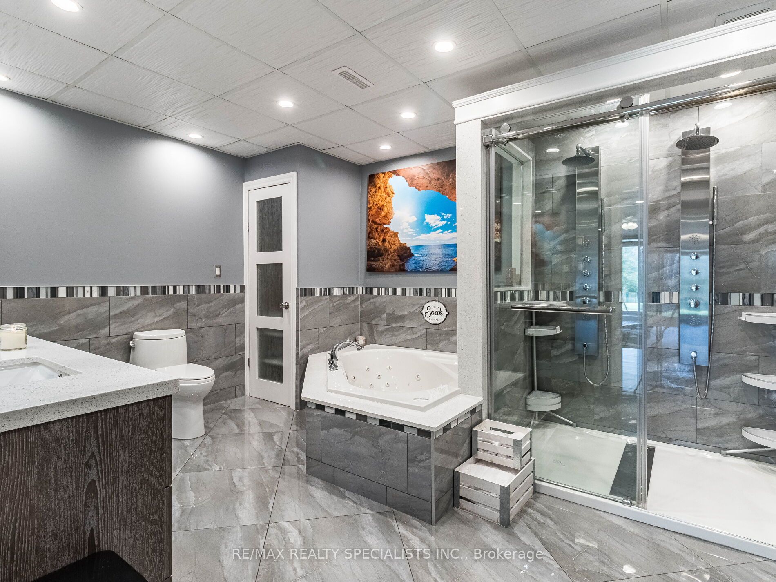$2,649,990
Available - For Sale
Listing ID: X8312760
5947 Fourth Line , Erin, N0B 1Z0, Ontario
| Your own private resort-like home. Exquisite Property for Sale. Experience the ultimate luxuryliving in this stunning 4000 sq ft home nestled on 9.94 acres of breathtaking land. Enjoy the summerto the fullest with your very own outdoor pool, perfect for family gatherings and relaxation underthe sun. Create beautiful memories with friends and loved ones in your private outdoor bar and BBQarea. Parking spaces are thoughtfully designed to accommodate guests and any extra vehicles. Thehouse itself boasts elegant architecture, modern amenities, and ample living spaces to cater to yourfamilys every need. Enjoy picturesque views from every window and a walkout to the serenesurroundings. The primary bedroom boasts a luxurious 6-piece ensuite with a dream walk-in closet.Those Who Seek An Elevated Lifestyle. Schedule Your Private Viewing Today, As This ExceptionalOffering Will Not Last Long. |
| Extras: Gated Driveway Leads To The Large Heated Shop Situated At The Back Of The Property, And A BonusHome. Also Features A Slate Roof, Beautiful Wood Fence, Geothermal Heating, Hot Tub And So MuchMore! |
| Price | $2,649,990 |
| Taxes: | $6000.00 |
| Assessment: | $715000 |
| Assessment Year: | 2023 |
| Address: | 5947 Fourth Line , Erin, N0B 1Z0, Ontario |
| Acreage: | 10-24.99 |
| Directions/Cross Streets: | Sd Rd 27 |
| Rooms: | 8 |
| Bedrooms: | 1 |
| Bedrooms +: | 4 |
| Kitchens: | 1 |
| Family Room: | Y |
| Basement: | Fin W/O |
| Property Type: | Detached |
| Style: | Bungalow |
| Exterior: | Brick, Vinyl Siding |
| Garage Type: | None |
| (Parking/)Drive: | Private |
| Drive Parking Spaces: | 22 |
| Pool: | Inground |
| Fireplace/Stove: | Y |
| Heat Source: | Grnd Srce |
| Heat Type: | Heat Pump |
| Central Air Conditioning: | Central Air |
| Laundry Level: | Main |
| Sewers: | Septic |
| Water: | Well |
| Water Supply Types: | Drilled Well |
$
%
Years
This calculator is for demonstration purposes only. Always consult a professional
financial advisor before making personal financial decisions.
| Although the information displayed is believed to be accurate, no warranties or representations are made of any kind. |
| RE/MAX REALTY SPECIALISTS INC. |
|
|

Lynn Tribbling
Sales Representative
Dir:
416-252-2221
Bus:
416-383-9525
| Virtual Tour | Book Showing | Email a Friend |
Jump To:
At a Glance:
| Type: | Freehold - Detached |
| Area: | Wellington |
| Municipality: | Erin |
| Neighbourhood: | Hillsburgh |
| Style: | Bungalow |
| Tax: | $6,000 |
| Beds: | 1+4 |
| Baths: | 3 |
| Fireplace: | Y |
| Pool: | Inground |
Locatin Map:
Payment Calculator:

