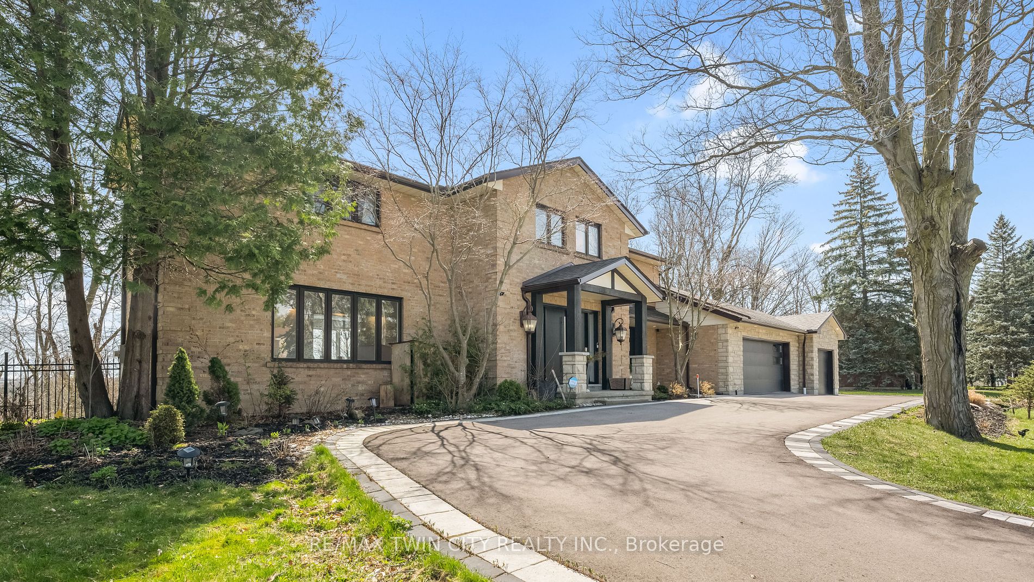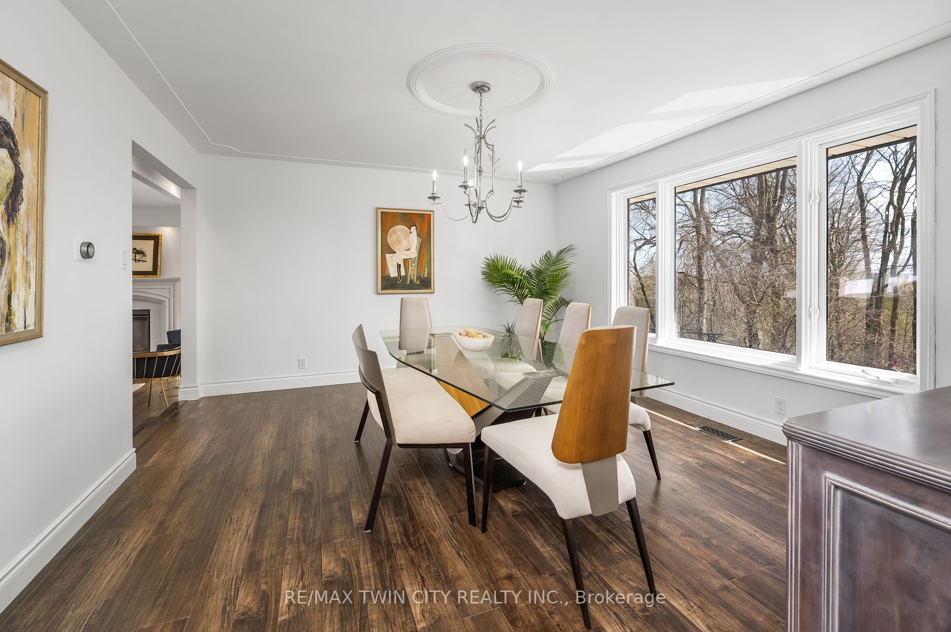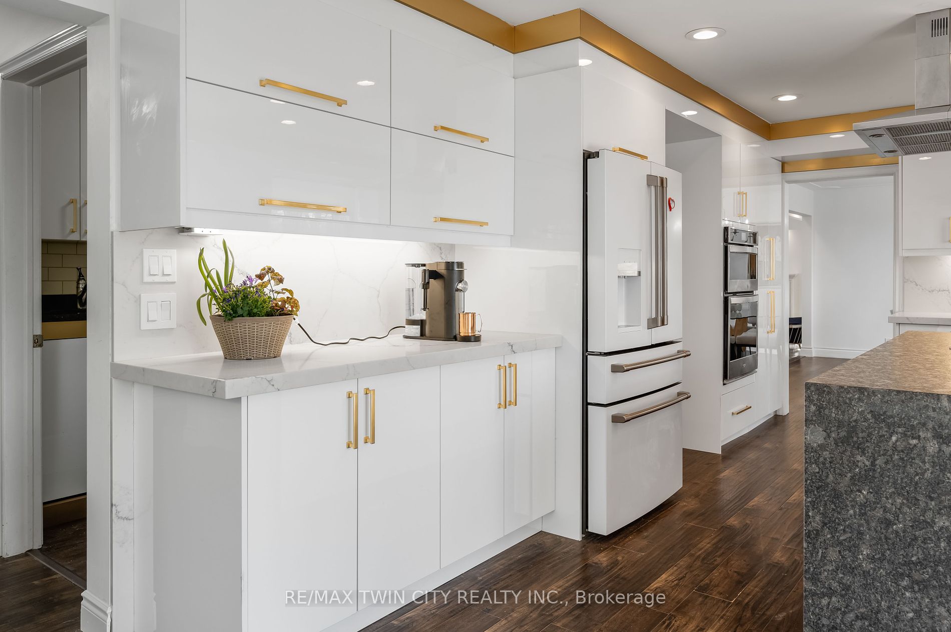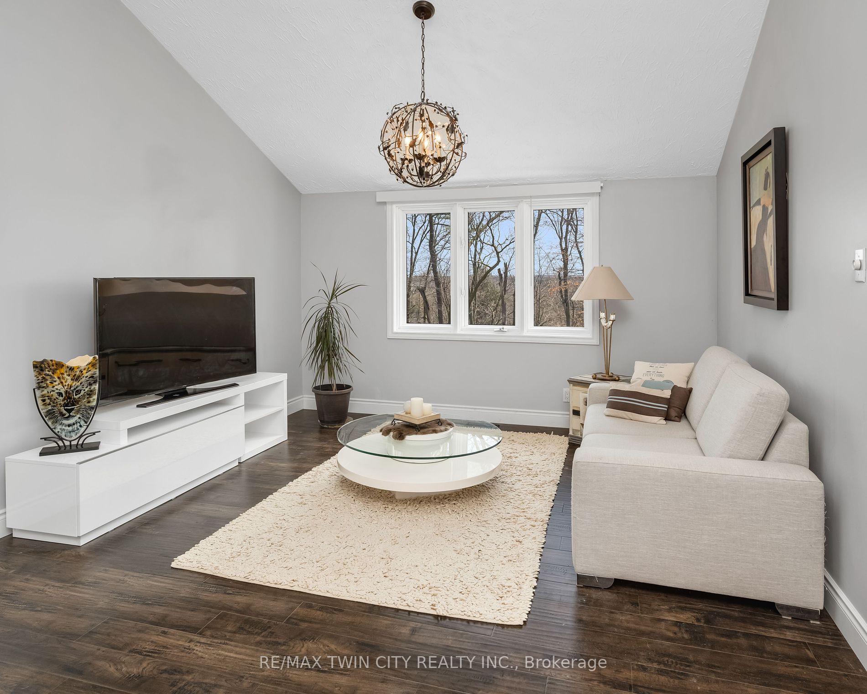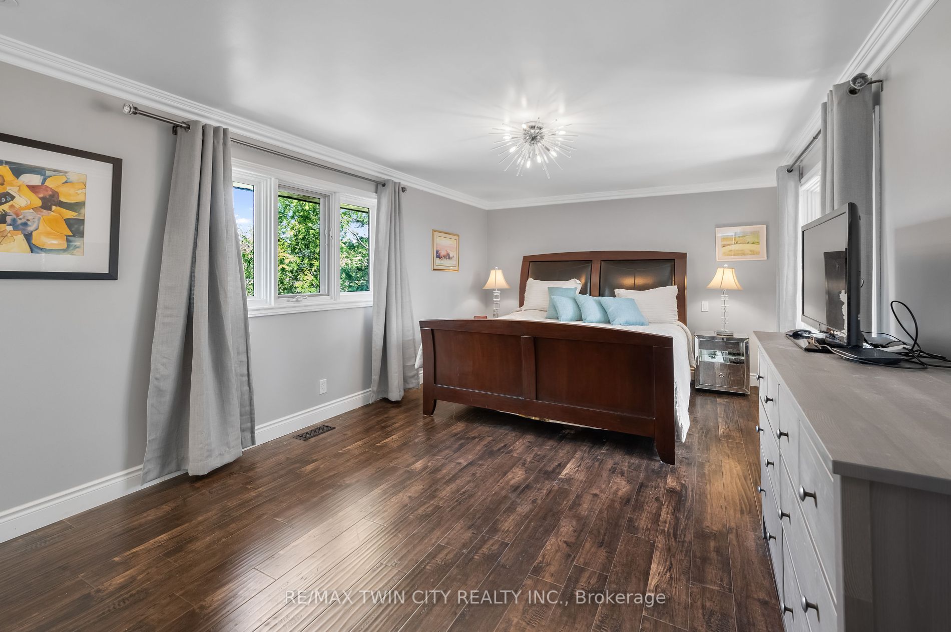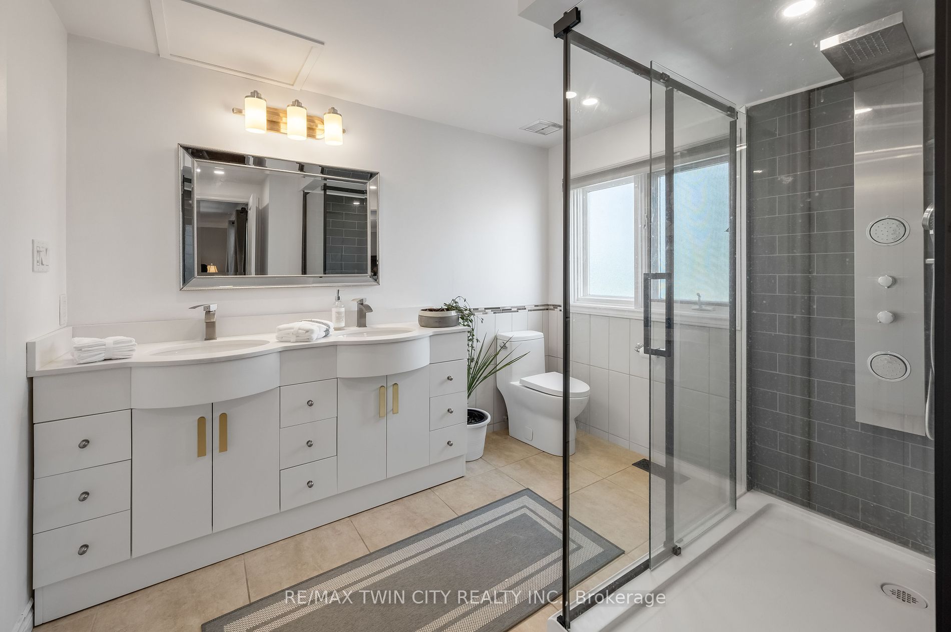$1,895,000
Available - For Sale
Listing ID: X8312344
355 Edgehill Dr , Kitchener, N2P 2C8, Ontario
| Nestled on a private, beautifully landscaped 0.61-acre lot, complete with a heated in-ground pool and backing onto the RiverEdge Golf Course, this estate is made to be enjoyed. With just over/under 4,700 square feet of total living space along 3 carpet-free floors, bedrooms, 5 baths, 2 fireplaces, and a 3-car garage with a circular driveway accommodating 10+ cars. Check out our TOP 6 reasons why you'll want to make this house your forever home! #6 SPACIOUS MAIN FLOOR - The living room offers a picturesque view of the pool and surrounding forest. A family room, complete with a second gas fireplace, provides ample space for relaxation. #5 EAT-IN KITCHEN - Enjoy the beautifully designed kitchen, with upgraded stainless steel appliances, under cabinet lighting, and gold accents. Sleek quartz countertops elevate the space, while a spacious honed granite island with breakfast bar offers convenience and style. #4 BACKYARD OASIS - Indulge in a refreshing swim in your heated in-ground pool, or BBQ up a feast on your second-level balcony. #3 BEDROOMS & BATHROOMS - Upstairs you'll find a loft seating area overlooking the pool. Discover four bright bedrooms, providing ample space for the entire family. The generous primary suite awaits, featuring a 4-piece ensuite, along with a main 4-piece bathroom. #2 FINISHED WALKOUT BASEMENT - The versatile 1,300+ sq. ft. carpet-free walk-out basement, boasts a separate entrance. Complete with a full kitchen and a convenient cold cellar, this level also features a bright bedroom, a 4-piece bath with double sinks and a stand-up shower, and direct access to the pool through a walkout. #1 SOUGHT-AFTER LOCATION - Nestled on an iconic street with no rear neighbours, this home proudly sits in the sought-after community of Pioneer Tower. You're located close to walking trails, RiverEdge Golf Course, fabulous shops, restaurants, and Conestoga College, and you have easy access to Highway 401 and the Expressway. |
| Price | $1,895,000 |
| Taxes: | $9297.00 |
| Address: | 355 Edgehill Dr , Kitchener, N2P 2C8, Ontario |
| Lot Size: | 134.51 x 196.85 (Feet) |
| Acreage: | .50-1.99 |
| Directions/Cross Streets: | King Street E To Baxter Place To Edgehill Drive |
| Rooms: | 15 |
| Rooms +: | 6 |
| Bedrooms: | 4 |
| Bedrooms +: | |
| Kitchens: | 1 |
| Kitchens +: | 1 |
| Family Room: | Y |
| Basement: | Fin W/O, Sep Entrance |
| Approximatly Age: | 31-50 |
| Property Type: | Detached |
| Style: | 2-Storey |
| Exterior: | Brick, Vinyl Siding |
| Garage Type: | Attached |
| (Parking/)Drive: | Private |
| Drive Parking Spaces: | 6 |
| Pool: | Inground |
| Approximatly Age: | 31-50 |
| Approximatly Square Footage: | 3000-3500 |
| Property Features: | Fenced Yard, Golf, Grnbelt/Conserv, Public Transit, River/Stream, Skiing |
| Fireplace/Stove: | Y |
| Heat Source: | Gas |
| Heat Type: | Forced Air |
| Central Air Conditioning: | Central Air |
| Laundry Level: | Main |
| Elevator Lift: | N |
| Sewers: | Septic |
| Water: | Municipal |
| Water Supply Types: | Drilled Well |
| Utilities-Cable: | A |
| Utilities-Hydro: | Y |
| Utilities-Gas: | Y |
| Utilities-Telephone: | A |
$
%
Years
This calculator is for demonstration purposes only. Always consult a professional
financial advisor before making personal financial decisions.
| Although the information displayed is believed to be accurate, no warranties or representations are made of any kind. |
| RE/MAX TWIN CITY REALTY INC. |
|
|

Lynn Tribbling
Sales Representative
Dir:
416-252-2221
Bus:
416-383-9525
| Virtual Tour | Book Showing | Email a Friend |
Jump To:
At a Glance:
| Type: | Freehold - Detached |
| Area: | Waterloo |
| Municipality: | Kitchener |
| Style: | 2-Storey |
| Lot Size: | 134.51 x 196.85(Feet) |
| Approximate Age: | 31-50 |
| Tax: | $9,297 |
| Beds: | 4 |
| Baths: | 5 |
| Fireplace: | Y |
| Pool: | Inground |
Locatin Map:
Payment Calculator:

