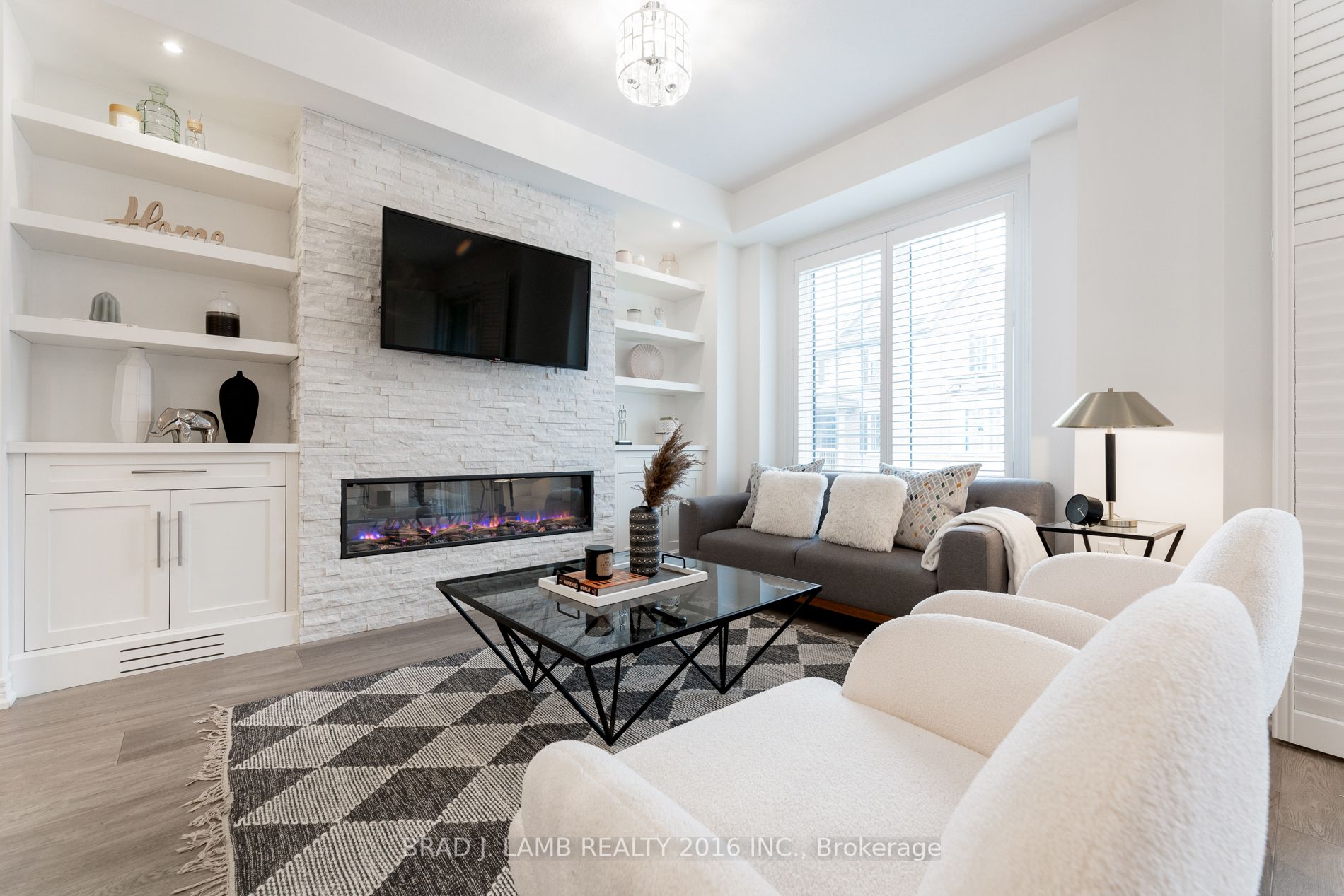$949,900
Available - For Sale
Listing ID: W8312124
384 Alderwood Common , Oakville, L6H 0P8, Ontario
| Well maintained and meticulously cared for freehold townhouse; the perfect starter home for those seeking a safe and welcoming neighbourhood in Oakville. The heart of the home features a custom built wall with a fireplace, built-in storage, and room for a large TV. Entertaining is easy with the impressive open floor plan that connects the living room with the kitchen. Walk-out access to an outdoor retreat with a covered balcony is the perfect space for year round bbqs. The stylish kitchen is equipped with stainless steel appliances, a reverse osmosis water filtration system, and a breakfast bar for extra seating. Enjoy the natural light from the large windows that allow an abundance of sunlight throughout the home. Enjoy the benefits of direct access to your single car garage, and driveway for a 2nd vehicle. Schools, parks and shopping are just a few of the conveniences you'll find in the area. Hwys 403, 407 and the QEW means getting in and out of the city is a breeze. Let us help you get started on this new journey of life. Welcome home! |
| Price | $949,900 |
| Taxes: | $3102.59 |
| Address: | 384 Alderwood Common , Oakville, L6H 0P8, Ontario |
| Lot Size: | 850.00 x 121.00 (Feet) |
| Directions/Cross Streets: | Postridge Drive + Belcourt Common |
| Rooms: | 5 |
| Bedrooms: | 2 |
| Bedrooms +: | |
| Kitchens: | 1 |
| Family Room: | N |
| Basement: | None |
| Approximatly Age: | 0-5 |
| Property Type: | Att/Row/Twnhouse |
| Style: | 3-Storey |
| Exterior: | Brick Front |
| Garage Type: | Built-In |
| (Parking/)Drive: | Private |
| Drive Parking Spaces: | 1 |
| Pool: | None |
| Approximatly Age: | 0-5 |
| Approximatly Square Footage: | 1100-1500 |
| Property Features: | Hospital, Park, Place Of Worship, Public Transit, School |
| Fireplace/Stove: | Y |
| Heat Source: | Gas |
| Heat Type: | Forced Air |
| Central Air Conditioning: | Central Air |
| Laundry Level: | Lower |
| Elevator Lift: | N |
| Sewers: | Sewers |
| Water: | Municipal |
$
%
Years
This calculator is for demonstration purposes only. Always consult a professional
financial advisor before making personal financial decisions.
| Although the information displayed is believed to be accurate, no warranties or representations are made of any kind. |
| BRAD J. LAMB REALTY 2016 INC. |
|
|

Lynn Tribbling
Sales Representative
Dir:
416-252-2221
Bus:
416-383-9525
| Book Showing | Email a Friend |
Jump To:
At a Glance:
| Type: | Freehold - Att/Row/Twnhouse |
| Area: | Halton |
| Municipality: | Oakville |
| Neighbourhood: | Rural Oakville |
| Style: | 3-Storey |
| Lot Size: | 850.00 x 121.00(Feet) |
| Approximate Age: | 0-5 |
| Tax: | $3,102.59 |
| Beds: | 2 |
| Baths: | 2 |
| Fireplace: | Y |
| Pool: | None |
Locatin Map:
Payment Calculator:




















