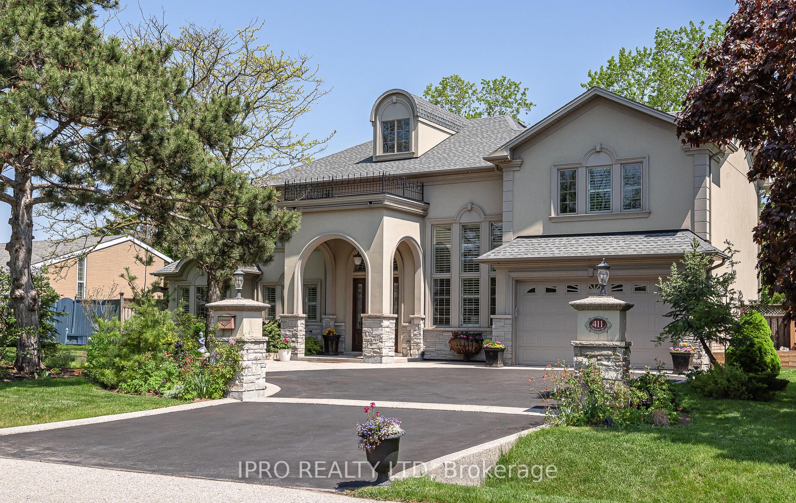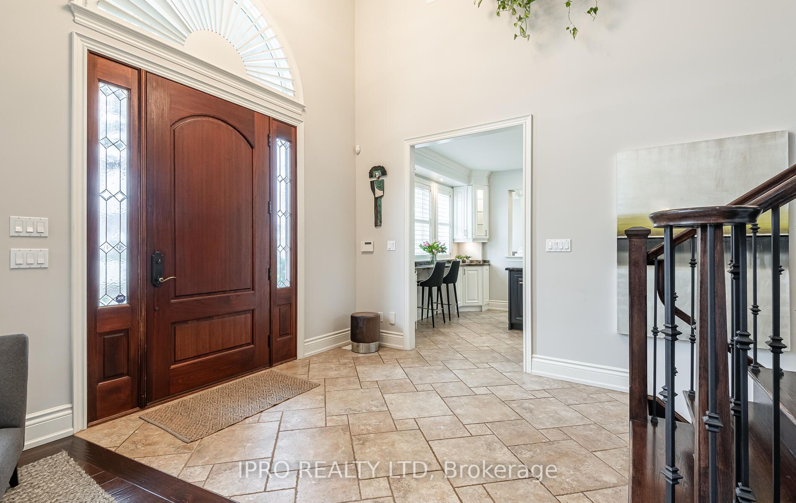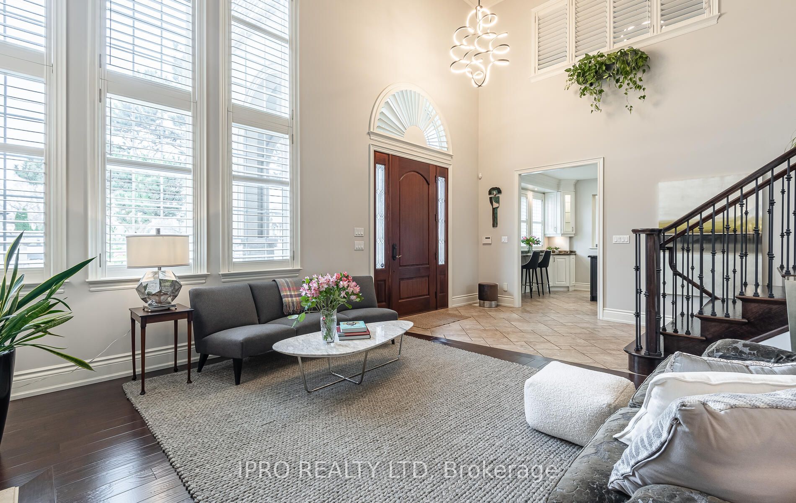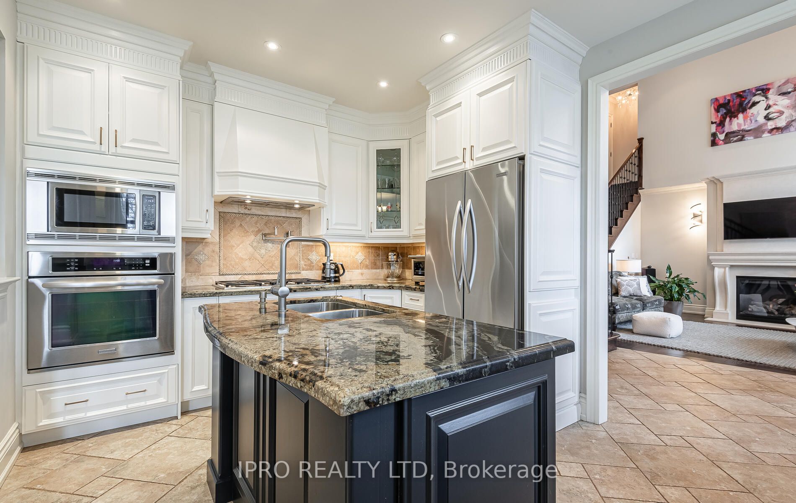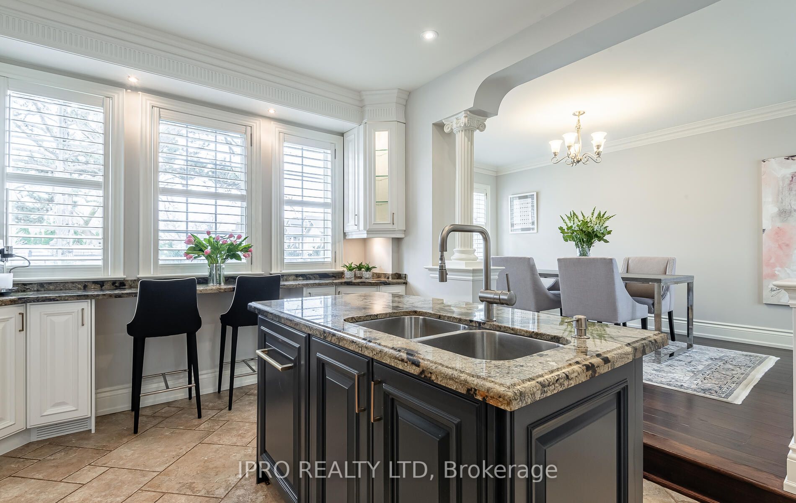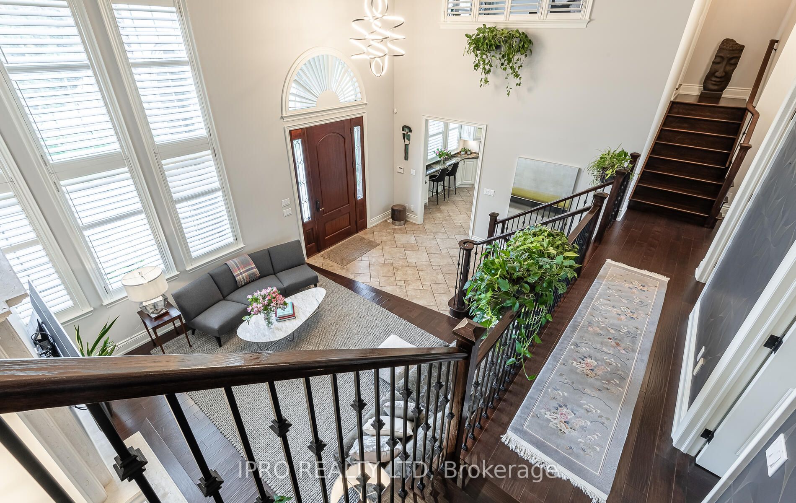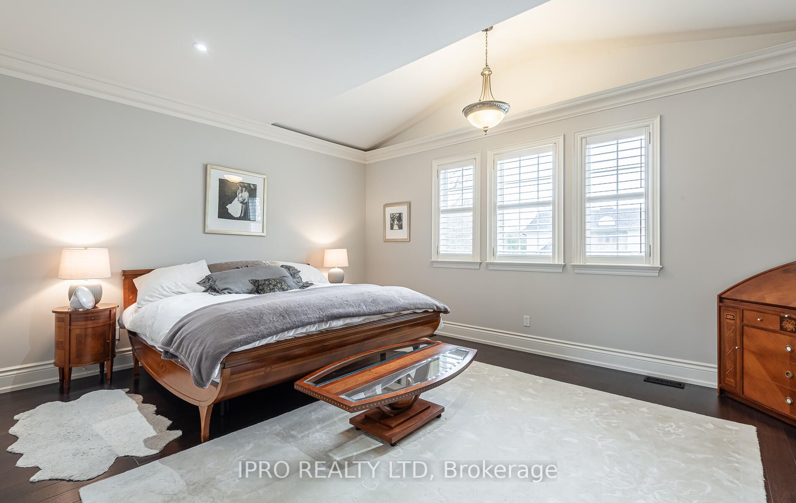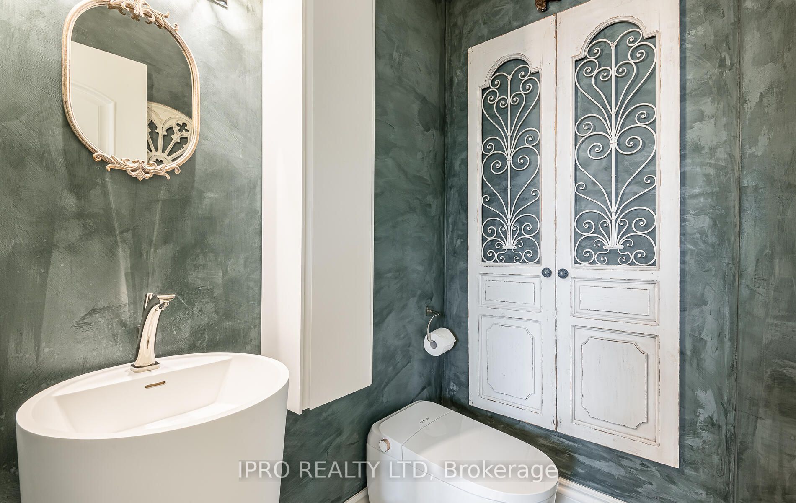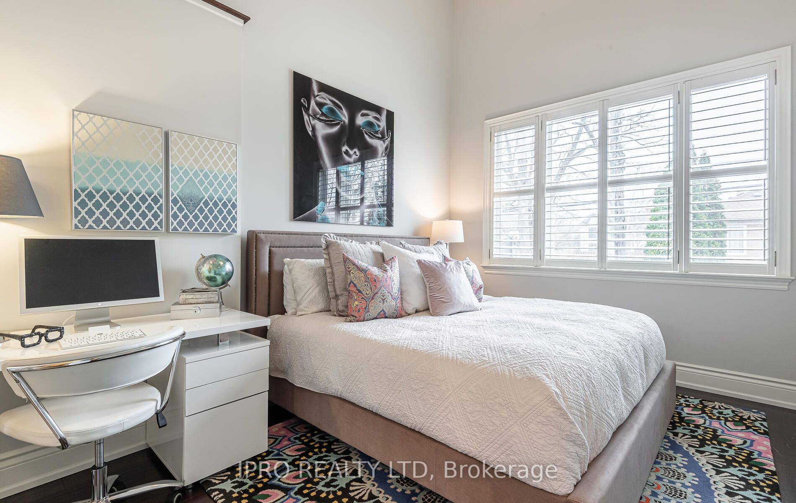$2,399,000
Available - For Sale
Listing ID: W8314606
411 Seabourne Dr , Oakville, L6L 4E9, Ontario
| Located in highly desired southwest Oakville on a wonderful family friendly street nestled among gorgeous newly built homes, 411 Seabourne will delight you. With 75 feet of frontage and featuring over 3,200 square feet of living space with 5 bedrooms & 3+2 bathrooms, this home is sure to impress! This spectacular 2009 custom rebuild spared no expense. The soaring double height two level ceiling in the great room & foyer, plaster crown mouldings throughout the home, a beautiful stone mantle gas fireplace, custom Selba kitchen, solid core oversized doors, oversized baseboards & mouldings, a stucco exterior and a beautifully designed, low maintenance landscape plan in the front & backyards that will astound you with colour & smell. The double car garage with five convenient access points (front & back automatic doors, garage access to the house & side door access). Must be seen to be fully appreciated. A truly magnificently unique home for you, your family & your guests to enjoy! |
| Extras: Furnace (2024) Air conditioner (2022), professionally landscaped garden (2021 $200k), 5 washrooms, wonderful children's play spaces, extensive reverse pump water system (2020) |
| Price | $2,399,000 |
| Taxes: | $10386.00 |
| Address: | 411 Seabourne Dr , Oakville, L6L 4E9, Ontario |
| Lot Size: | 74.49 x 115.00 (Feet) |
| Directions/Cross Streets: | Third Line & Tansley |
| Rooms: | 11 |
| Bedrooms: | 5 |
| Bedrooms +: | |
| Kitchens: | 1 |
| Family Room: | N |
| Basement: | Crawl Space, Finished |
| Approximatly Age: | 6-15 |
| Property Type: | Detached |
| Style: | Backsplit 4 |
| Exterior: | Stone, Stucco/Plaster |
| Garage Type: | Attached |
| (Parking/)Drive: | Private |
| Drive Parking Spaces: | 4 |
| Pool: | None |
| Approximatly Age: | 6-15 |
| Approximatly Square Footage: | 3000-3500 |
| Property Features: | Fenced Yard, Lake/Pond, Park, Place Of Worship, Public Transit, School |
| Fireplace/Stove: | Y |
| Heat Source: | Gas |
| Heat Type: | Forced Air |
| Central Air Conditioning: | Central Air |
| Laundry Level: | Lower |
| Sewers: | Sewers |
| Water: | Municipal |
$
%
Years
This calculator is for demonstration purposes only. Always consult a professional
financial advisor before making personal financial decisions.
| Although the information displayed is believed to be accurate, no warranties or representations are made of any kind. |
| IPRO REALTY LTD |
|
|

Lynn Tribbling
Sales Representative
Dir:
416-252-2221
Bus:
416-383-9525
| Book Showing | Email a Friend |
Jump To:
At a Glance:
| Type: | Freehold - Detached |
| Area: | Halton |
| Municipality: | Oakville |
| Neighbourhood: | Bronte East |
| Style: | Backsplit 4 |
| Lot Size: | 74.49 x 115.00(Feet) |
| Approximate Age: | 6-15 |
| Tax: | $10,386 |
| Beds: | 5 |
| Baths: | 5 |
| Fireplace: | Y |
| Pool: | None |
Locatin Map:
Payment Calculator:

