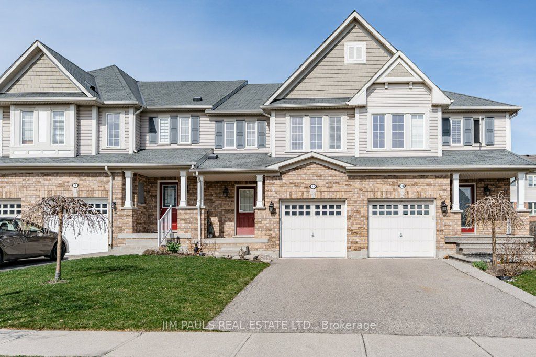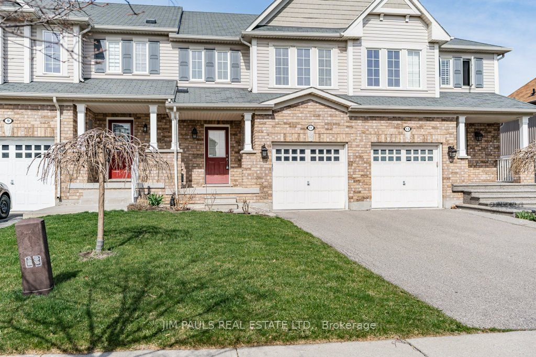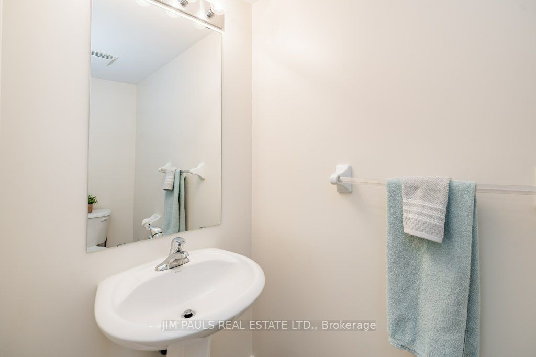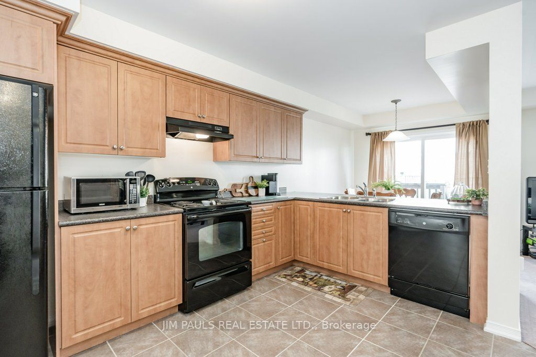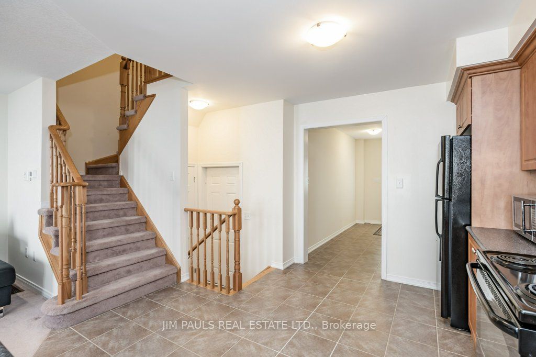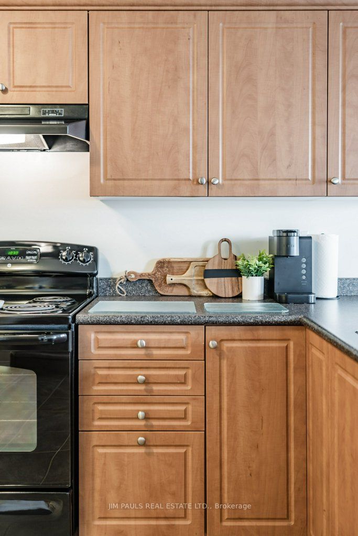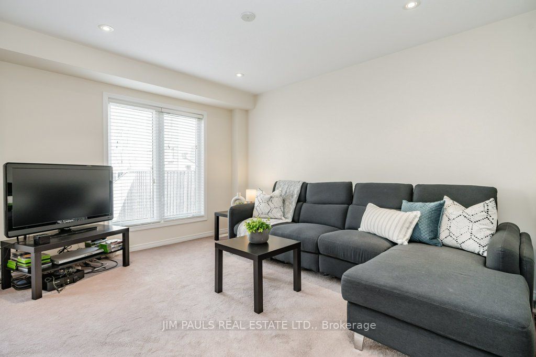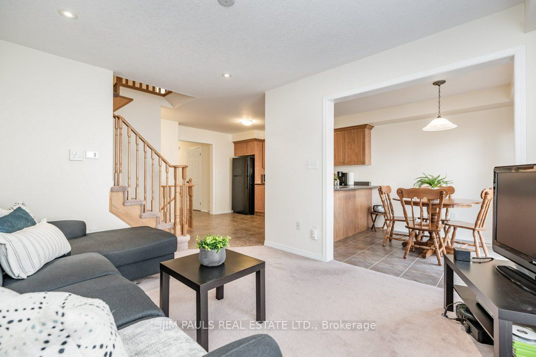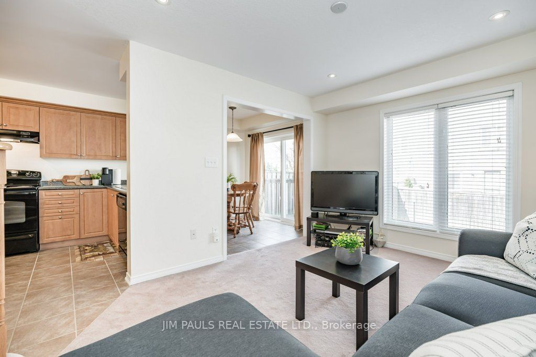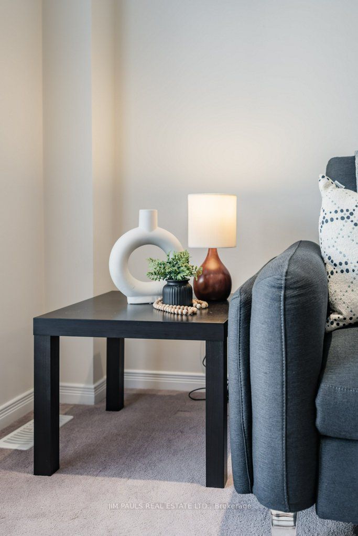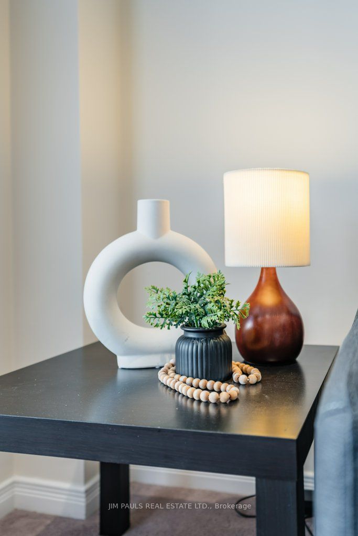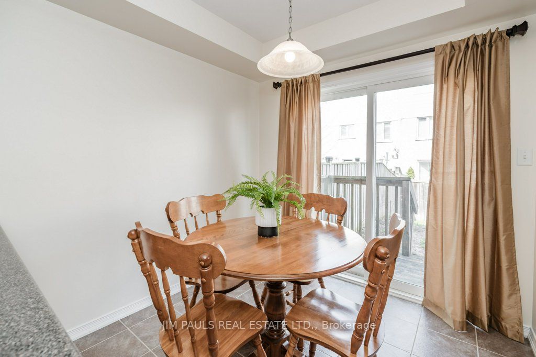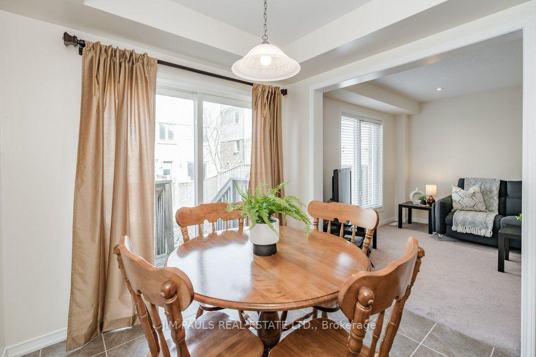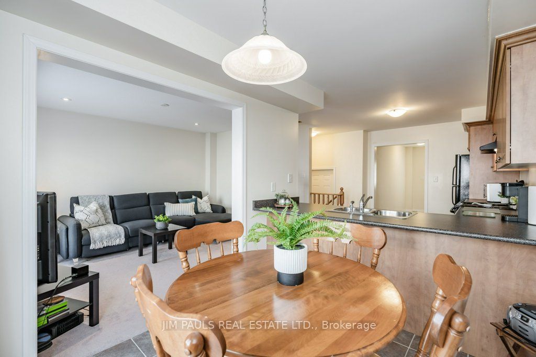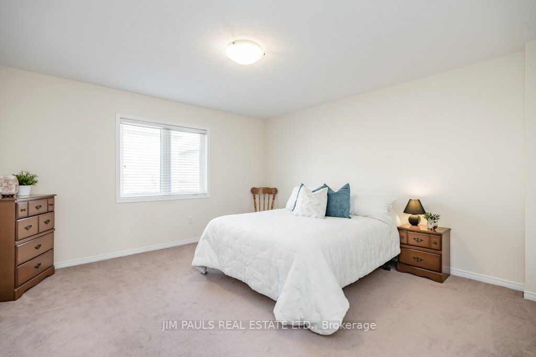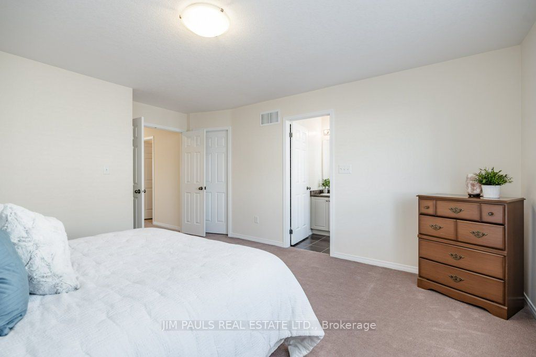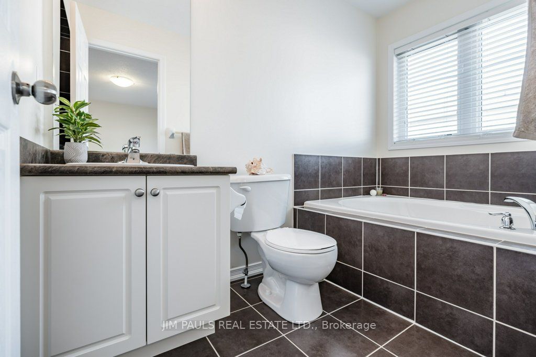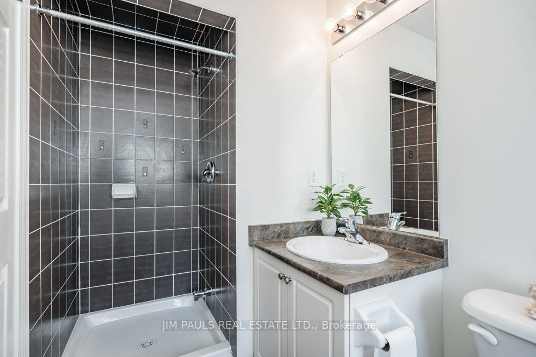$714,900
Available - For Sale
Listing ID: X8314452
11 Newport Cres , Hamilton, L9A 0B3, Ontario
| Nestled within the heart of the central Hamilton Mountain, this charming freehold townhome offers the epitome of comfortable living, boasting a generous 1394 square feet of space to call your own. Convenience is key with easy access to the LINC, public transit, shopping centers, schools, and an array of amenities. Upon entering, you're greeted by a spacious open concept main level, ideal for entertaining or simply enjoying daily life. The kitchen, the heart of the home, features abundant counter space, a convenient double sink, and a built-in dishwasher, making meal preparation a breeze. Natural light floods the bright living room, creating an inviting atmosphere for relaxation and gatherings. Adjacent to the kitchen lies the dining area, complete with a patio door leading to the rear deck, perfect for outdoor dining or enjoying a morning cup of coffee in the fresh air. Upstairs, three bedrooms await, offering ample space for family or guests. The highlight is the expansive primary suite, boasting a walk-in closet and an ensuite bathroom equipped with a luxurious soaker tub and separate shower, providing a private sanctuary for unwinding after a long day. For added convenience, the laundry is conveniently located on the second level, eliminating the need to haul laundry up and down stairs. Outside, the fully fenced yard provides privacy and security, ideal for children or pets to play freely. Additionally, the single car garage offers both convenience and protection from the elements, with inside access and a garage door opener for effortless entry. Notably, this home is an Energy Star Home, designed to meet strict energy efficiency guidelines, ensuring reduced energy consumption and lower utility bills for the environmentally conscious homeowner. The seller has a quote for sodding the yard, and might be willing to complete the sodding before closing. |
| Price | $714,900 |
| Taxes: | $4246.00 |
| Address: | 11 Newport Cres , Hamilton, L9A 0B3, Ontario |
| Lot Size: | 20.01 x 101.71 (Feet) |
| Directions/Cross Streets: | Sirente Dr. |
| Rooms: | 6 |
| Bedrooms: | 3 |
| Bedrooms +: | |
| Kitchens: | 1 |
| Family Room: | Y |
| Basement: | Full, Unfinished |
| Property Type: | Att/Row/Twnhouse |
| Style: | 2-Storey |
| Exterior: | Brick, Vinyl Siding |
| Garage Type: | Attached |
| (Parking/)Drive: | Private |
| Drive Parking Spaces: | 2 |
| Pool: | None |
| Fireplace/Stove: | N |
| Heat Source: | Gas |
| Heat Type: | Forced Air |
| Central Air Conditioning: | Central Air |
| Sewers: | Sewers |
| Water: | Municipal |
$
%
Years
This calculator is for demonstration purposes only. Always consult a professional
financial advisor before making personal financial decisions.
| Although the information displayed is believed to be accurate, no warranties or representations are made of any kind. |
| JIM PAULS REAL ESTATE LTD. |
|
|

Lynn Tribbling
Sales Representative
Dir:
416-252-2221
Bus:
416-383-9525
| Virtual Tour | Book Showing | Email a Friend |
Jump To:
At a Glance:
| Type: | Freehold - Att/Row/Twnhouse |
| Area: | Hamilton |
| Municipality: | Hamilton |
| Neighbourhood: | Crerar |
| Style: | 2-Storey |
| Lot Size: | 20.01 x 101.71(Feet) |
| Tax: | $4,246 |
| Beds: | 3 |
| Baths: | 3 |
| Fireplace: | N |
| Pool: | None |
Locatin Map:
Payment Calculator:

