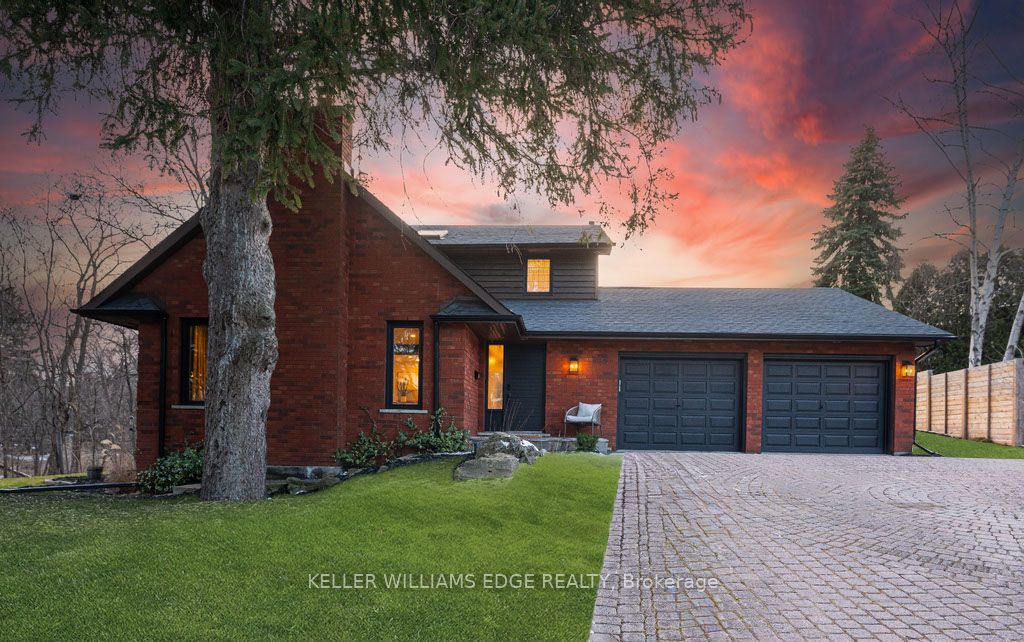$2,690,000
Available - For Sale
Listing ID: W8313876
198 Penn Dr , Burlington, L7N 2B7, Ontario
| Discover an exceptional home located in the prestigious Roseland area of Burlington, known for its charm and privacy. This residence is perfectly placed in a peaceful private court, framed by the scenic beauty of a ravine, offering a unique touch of luxury. Recently renovated with great care, the house spans over 3500 square feet of elegantly appointed living space. It features 3 plus 1 bedrooms and 3.5 bathrooms, making it perfect for families or those looking for a private lot. Inside, youll find stunning hardwood floors throughout, a custom-designed kitchen, and bathrooms with sophisticated finishes. The fully finished basement includes a theatre room, providing a perfect space for entertainment and relaxation. The magical backyard is like something out of a fairytale, creating a serene escape for quiet moments and lively social events. Located within walking distance to top-rated schools, this home offers a rare opportunity to enjoy a life of exceptional elegance and comfort. Dont miss out on this incredible home. For a 3D tour, video, floorplans, and complete details, visit our website. |
| Price | $2,690,000 |
| Taxes: | $8838.42 |
| Assessment: | $1026000 |
| Assessment Year: | 2023 |
| Address: | 198 Penn Dr , Burlington, L7N 2B7, Ontario |
| Lot Size: | 68.18 x 122.03 (Feet) |
| Directions/Cross Streets: | Walden Drive |
| Rooms: | 7 |
| Bedrooms: | 3 |
| Bedrooms +: | 1 |
| Kitchens: | 1 |
| Family Room: | Y |
| Basement: | Finished, Full |
| Approximatly Age: | 31-50 |
| Property Type: | Detached |
| Style: | 2-Storey |
| Exterior: | Brick |
| Garage Type: | Attached |
| (Parking/)Drive: | Pvt Double |
| Drive Parking Spaces: | 4 |
| Pool: | None |
| Approximatly Age: | 31-50 |
| Approximatly Square Footage: | 2500-3000 |
| Property Features: | Cul De Sac, Ravine, School |
| Fireplace/Stove: | Y |
| Heat Source: | Gas |
| Heat Type: | Forced Air |
| Central Air Conditioning: | Central Air |
| Laundry Level: | Main |
| Sewers: | Sewers |
| Water: | Municipal |
$
%
Years
This calculator is for demonstration purposes only. Always consult a professional
financial advisor before making personal financial decisions.
| Although the information displayed is believed to be accurate, no warranties or representations are made of any kind. |
| KELLER WILLIAMS EDGE REALTY |
|
|

Lynn Tribbling
Sales Representative
Dir:
416-252-2221
Bus:
416-383-9525
| Virtual Tour | Book Showing | Email a Friend |
Jump To:
At a Glance:
| Type: | Freehold - Detached |
| Area: | Halton |
| Municipality: | Burlington |
| Neighbourhood: | Roseland |
| Style: | 2-Storey |
| Lot Size: | 68.18 x 122.03(Feet) |
| Approximate Age: | 31-50 |
| Tax: | $8,838.42 |
| Beds: | 3+1 |
| Baths: | 4 |
| Fireplace: | Y |
| Pool: | None |
Locatin Map:
Payment Calculator:


























