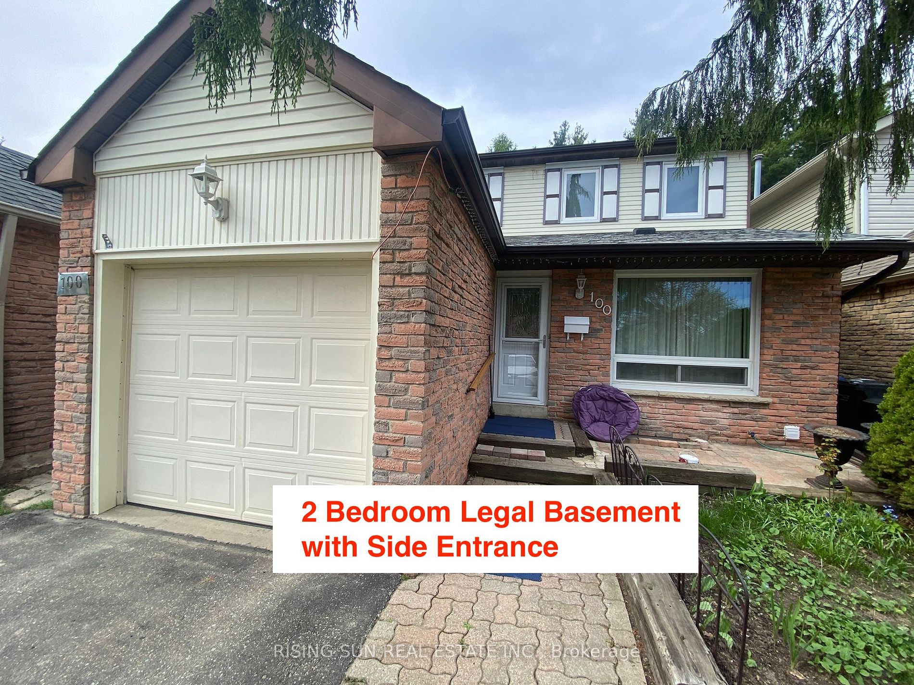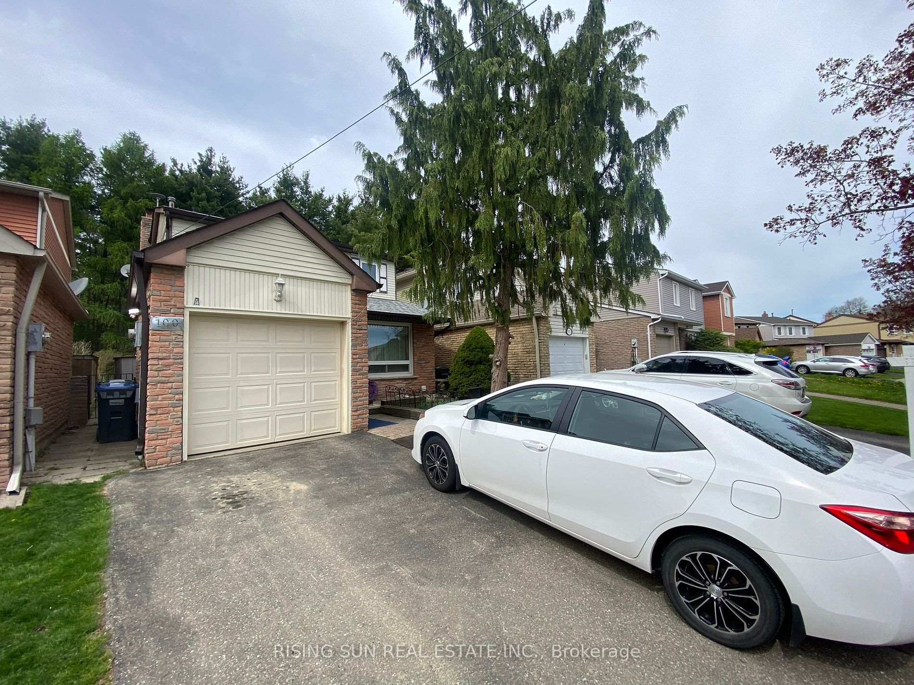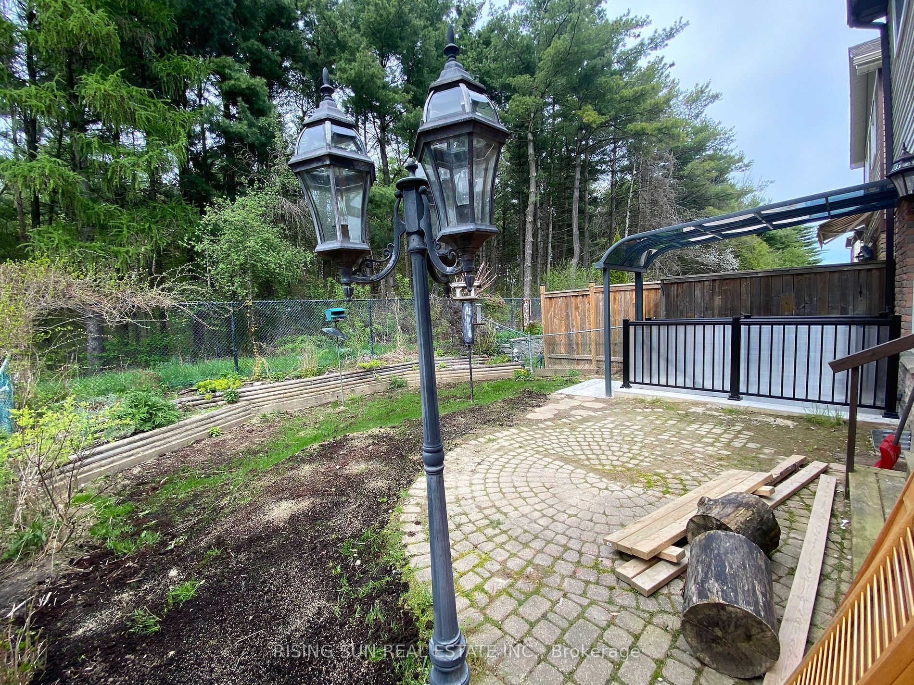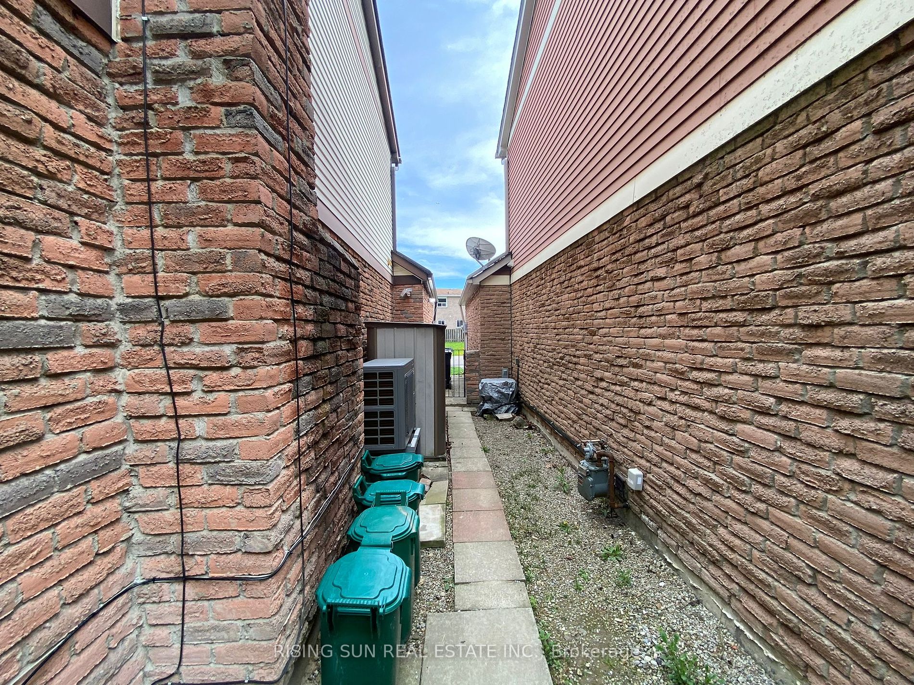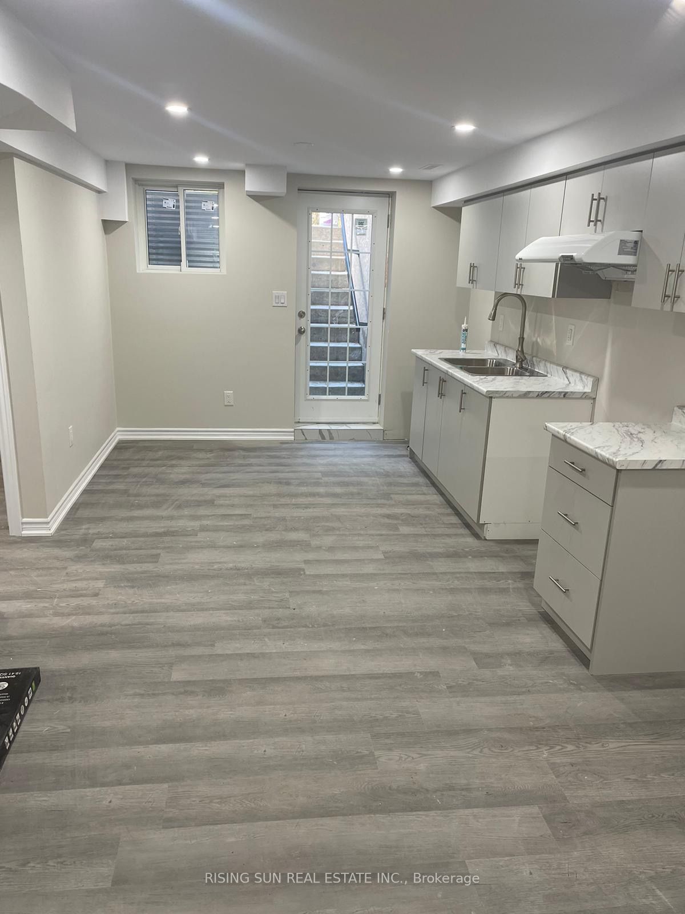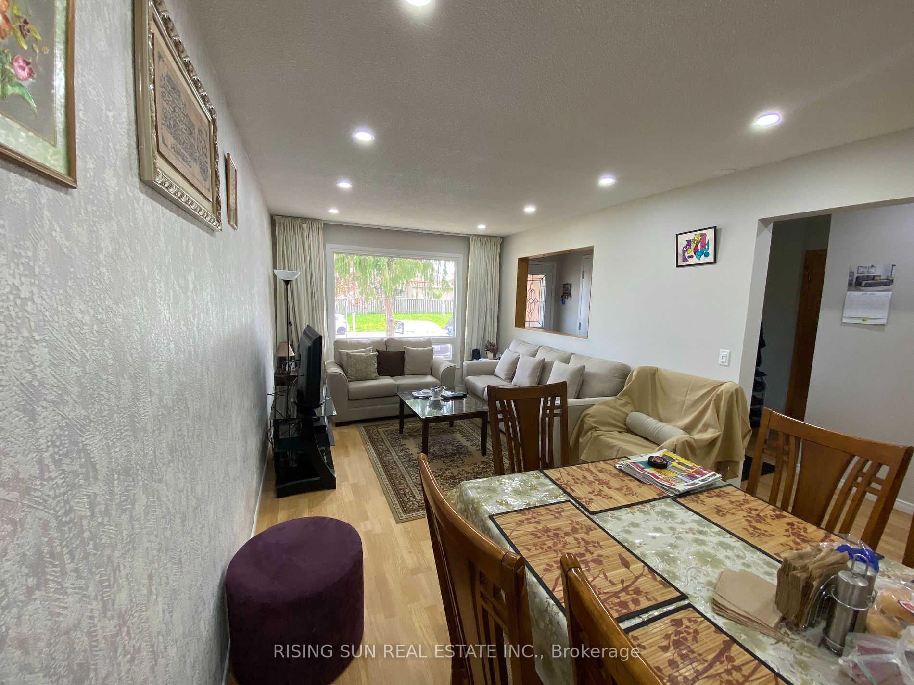$1,150,000
Available - For Sale
Listing ID: W8313754
100 Rawling Cres , Brampton, L6Z 1N8, Ontario
| This Beautifully Maintained 3 Bed 2 Bathroom Family Home Backing Onto Heart Lake Conservation & Immaculate Backyard Oasis, All At An Affordable Price ! Welcome To This Sought After Location & Friendly Community. The Detached Beauty Has A Spacious Combo Living & Dining Room. Separate Family Rm W/Cozy Brick Fireplace Complete With Gas Insert Such A Piece Of Tranquility Backing Onto The Conservation. Generous, Bright & Renovated Eat-In Kit Bidw, Microwave Range, Back Splash, Under Cabinet Lighting & Double Sink. Huge Master Bed W/Space For A Kingsize Bed & Large Built-In Closet Space. Two Further Generous Bedrooms Both With B/I Closets. Large 4Pc Bathroom W/Deep Soaker Tub,Vanity Sink,Heat Lamp & Plenty Of Storage Space. The full house includes pot lights, fresh paint a new heat pump installed in November of 2023, a paid furnace, extended driveway with new appliances and includes 2 BEDROOM LEGAL BASEMENT W/ SIDE ENTRANCE. |
| Extras: This Location Is Minutes To Great Schools & Quick Access To Hwy 410/Transit. Don't Miss Out On This Meticulously Cared For Family Home With No Neighbours Behind, Just Nature |
| Price | $1,150,000 |
| Taxes: | $4700.00 |
| Address: | 100 Rawling Cres , Brampton, L6Z 1N8, Ontario |
| Lot Size: | 30.00 x 100.00 (Feet) |
| Directions/Cross Streets: | Sandalwood Pkwy E/Kennedy Rd |
| Rooms: | 7 |
| Rooms +: | 3 |
| Bedrooms: | 3 |
| Bedrooms +: | 2 |
| Kitchens: | 1 |
| Kitchens +: | 1 |
| Family Room: | Y |
| Basement: | Finished, Sep Entrance |
| Property Type: | Detached |
| Style: | 2-Storey |
| Exterior: | Brick |
| Garage Type: | Attached |
| (Parking/)Drive: | Private |
| Drive Parking Spaces: | 1 |
| Pool: | None |
| Fireplace/Stove: | Y |
| Heat Source: | Gas |
| Heat Type: | Forced Air |
| Central Air Conditioning: | Central Air |
| Sewers: | Sewers |
| Water: | Municipal |
$
%
Years
This calculator is for demonstration purposes only. Always consult a professional
financial advisor before making personal financial decisions.
| Although the information displayed is believed to be accurate, no warranties or representations are made of any kind. |
| RISING SUN REAL ESTATE INC. |
|
|

Lynn Tribbling
Sales Representative
Dir:
416-252-2221
Bus:
416-383-9525
| Book Showing | Email a Friend |
Jump To:
At a Glance:
| Type: | Freehold - Detached |
| Area: | Peel |
| Municipality: | Brampton |
| Neighbourhood: | Heart Lake East |
| Style: | 2-Storey |
| Lot Size: | 30.00 x 100.00(Feet) |
| Tax: | $4,700 |
| Beds: | 3+2 |
| Baths: | 3 |
| Fireplace: | Y |
| Pool: | None |
Locatin Map:
Payment Calculator:

