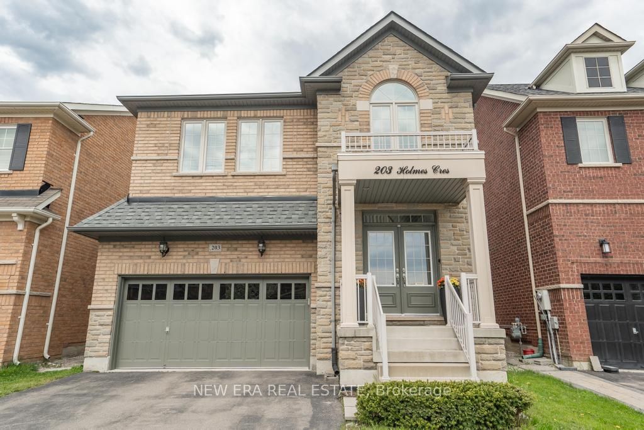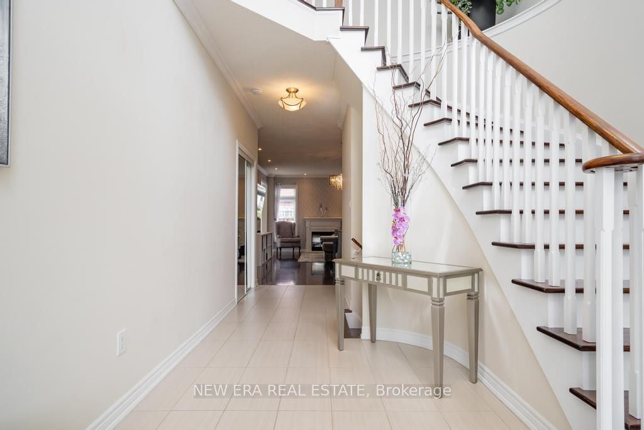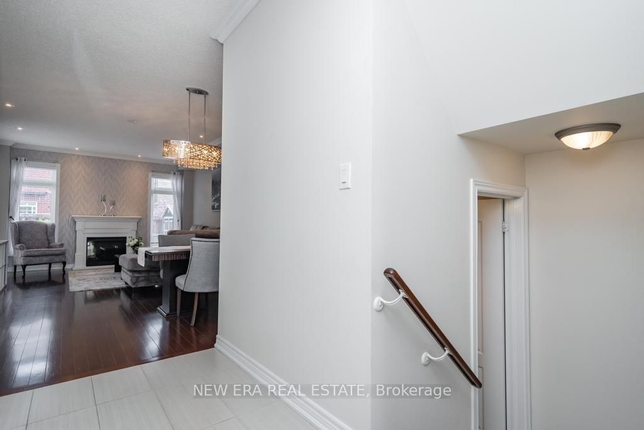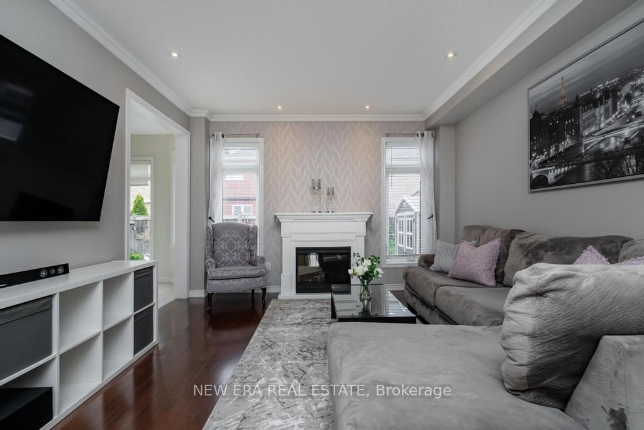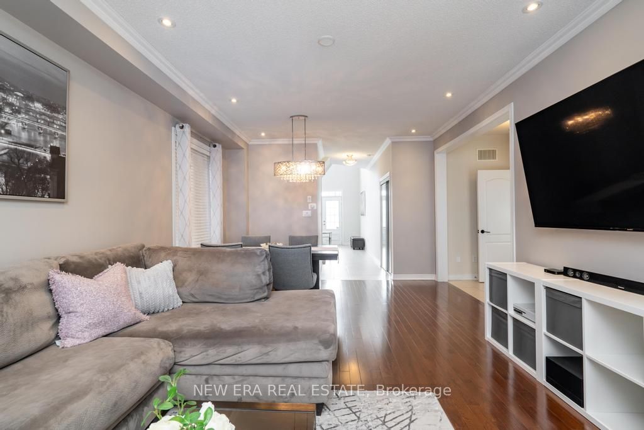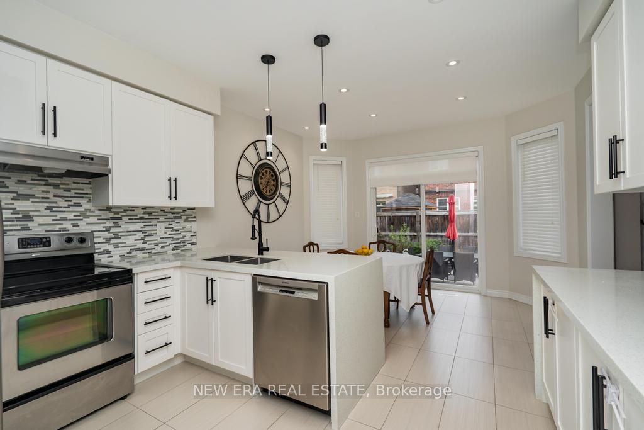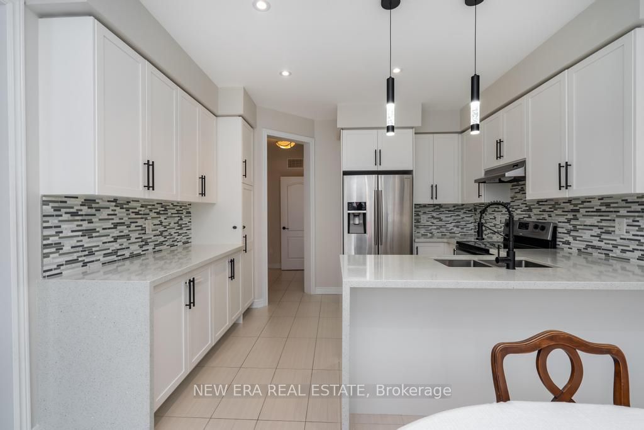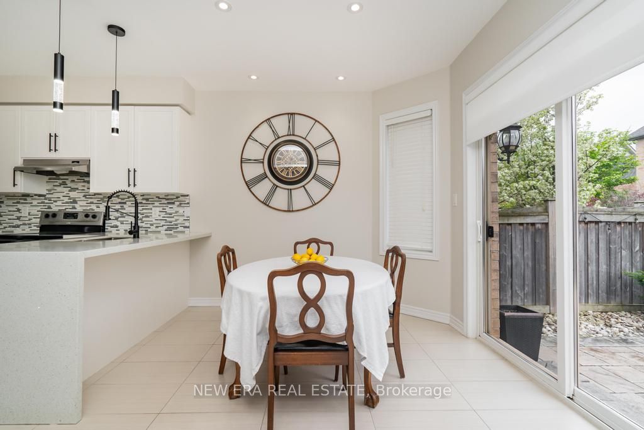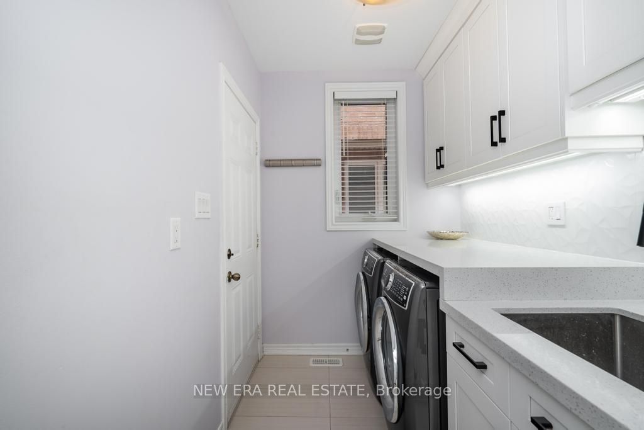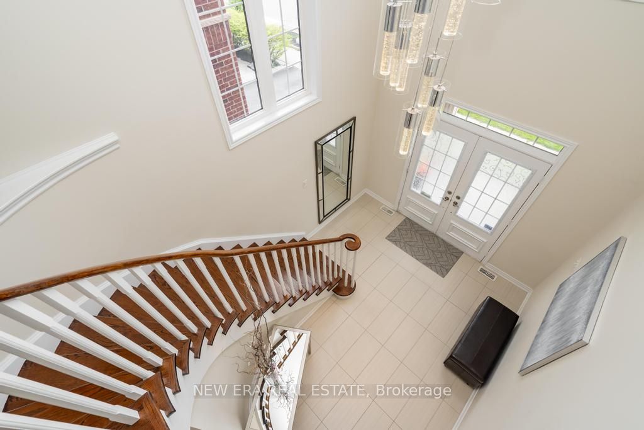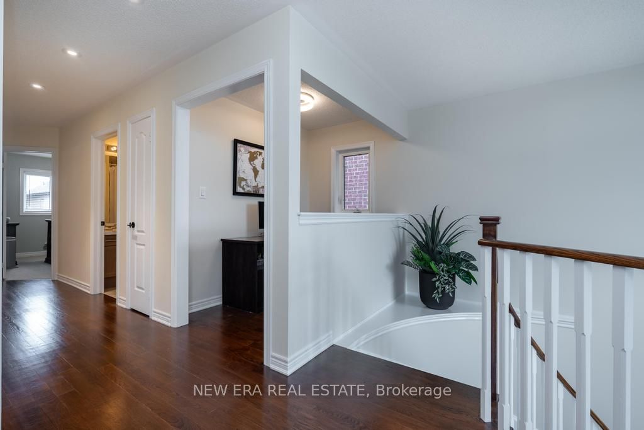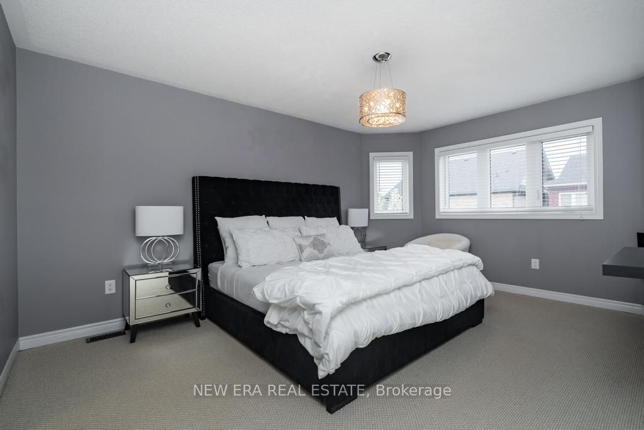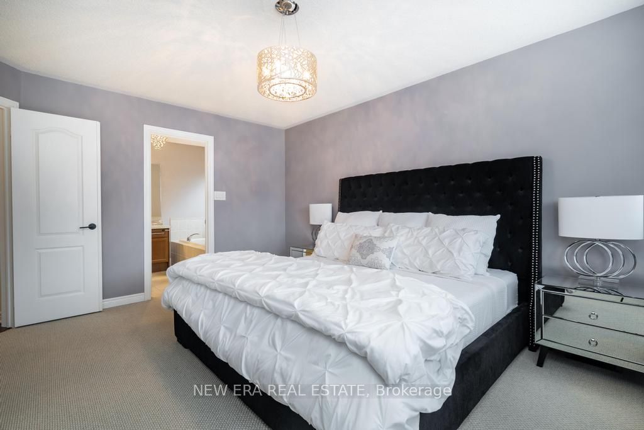$1,348,888
Available - For Sale
Listing ID: W8313204
203 Holmes Cres , Milton, L9T 0T8, Ontario
| Step into this stunning 4-bedroom abode boasting over 2200 square feet of bright and spacious living space. With modern upgrades throughout, including quartz countertops and a stylish backsplash, pot lights throughout, newly renovated laundry room, this home exudes luxury at every turn. Outside, the interlocking in the backyard provides a perfect space for outdoor gatherings or simply enjoying the sunshine. Situated near a conservation area, schools, parks, and shopping convenience meets tranquility in this prime location. Additional features such as Built-in closets, a 2-car garage, a gas line to the backyard for BBQs, and a gas rough-in for a gas range, ensure that every aspect of comfort and functionality is met. Welcome home to a perfect blend of elegance and practicality. |
| Extras: Roof 2020. AC 2023. Electric Roller Shades in the Kitchen. Electric Fireplace in Living Room. Electric Fireplace in Primary Bedroom. |
| Price | $1,348,888 |
| Taxes: | $4458.96 |
| Address: | 203 Holmes Cres , Milton, L9T 0T8, Ontario |
| Lot Size: | 36.75 x 88.58 (Feet) |
| Directions/Cross Streets: | Derry / Bronte |
| Rooms: | 9 |
| Bedrooms: | 4 |
| Bedrooms +: | |
| Kitchens: | 1 |
| Family Room: | N |
| Basement: | Unfinished |
| Property Type: | Detached |
| Style: | 2-Storey |
| Exterior: | Brick |
| Garage Type: | Attached |
| (Parking/)Drive: | Pvt Double |
| Drive Parking Spaces: | 2 |
| Pool: | None |
| Approximatly Square Footage: | 2000-2500 |
| Property Features: | Grnbelt/Cons, Hospital, Library, Park, School, School Bus Route |
| Fireplace/Stove: | Y |
| Heat Source: | Gas |
| Heat Type: | Forced Air |
| Central Air Conditioning: | Central Air |
| Sewers: | Sewers |
| Water: | Municipal |
$
%
Years
This calculator is for demonstration purposes only. Always consult a professional
financial advisor before making personal financial decisions.
| Although the information displayed is believed to be accurate, no warranties or representations are made of any kind. |
| NEW ERA REAL ESTATE |
|
|

Lynn Tribbling
Sales Representative
Dir:
416-252-2221
Bus:
416-383-9525
| Book Showing | Email a Friend |
Jump To:
At a Glance:
| Type: | Freehold - Detached |
| Area: | Halton |
| Municipality: | Milton |
| Neighbourhood: | Scott |
| Style: | 2-Storey |
| Lot Size: | 36.75 x 88.58(Feet) |
| Tax: | $4,458.96 |
| Beds: | 4 |
| Baths: | 3 |
| Fireplace: | Y |
| Pool: | None |
Locatin Map:
Payment Calculator:

