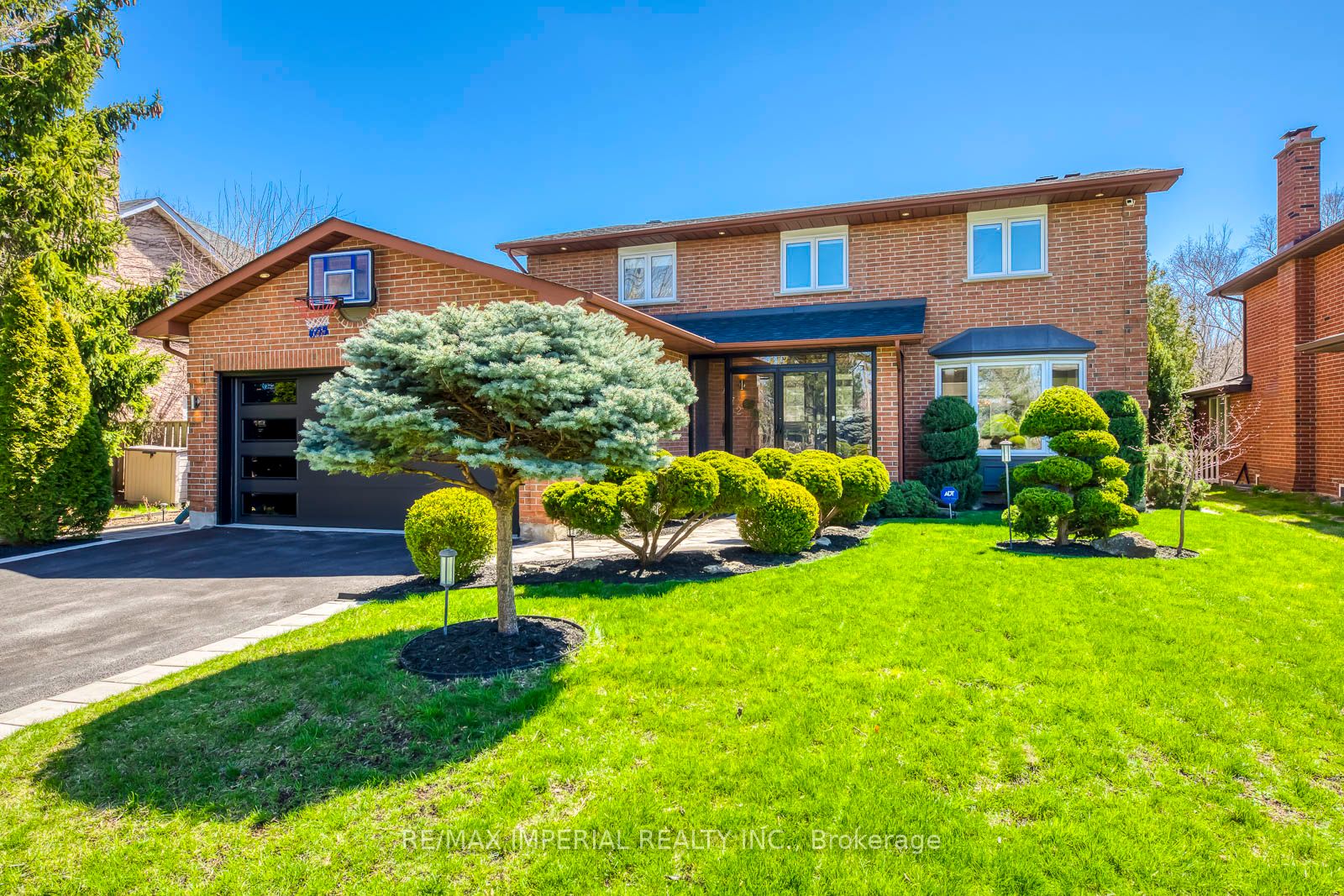$2,429,000
Available - For Sale
Listing ID: W8312640
472 Aspen Forest Dr , Oakville, L6J 6H6, Ontario
| Located in one of Oakville's most desired neighborhoods, this property sits within the catchment areas of some of the best schools in Oakville, Oakville Trafalgar high school EJ James FI and Maple Grove elementary. The home features an open-plan design that maximizes the natural light streaming in through floor-to-ceiling windows that offer unobstructed views of the landscaped backyard. The interior is highlighted by a 10ft long waterfall center island and high-end kitchen appliances, embodying a minimalist modern aesthetic throughout. The backyard is fully landscaped incl. Gazebo, composite deck, Hot tub and firepit. perfect for outdoor entertainment. With Tons of Upgrades, this property represents a prime opportunity not to be missed. |
| Extras: Roof 2023, Attic Insulation2022, AC 2023, Door&Window 2016,Garage Door 2024,Storm Door 2023, Backyard Interlocking 2021, Composite Deck 2021, Gazebo 2021, Shed 2019, Water Filtration 2021 |
| Price | $2,429,000 |
| Taxes: | $7216.55 |
| Address: | 472 Aspen Forest Dr , Oakville, L6J 6H6, Ontario |
| Lot Size: | 60.79 x 119.93 (Feet) |
| Directions/Cross Streets: | Ford Drive To Aspen Forest |
| Rooms: | 12 |
| Bedrooms: | 4 |
| Bedrooms +: | |
| Kitchens: | 1 |
| Family Room: | Y |
| Basement: | Finished, Full |
| Property Type: | Detached |
| Style: | 2-Storey |
| Exterior: | Brick |
| Garage Type: | Attached |
| (Parking/)Drive: | Pvt Double |
| Drive Parking Spaces: | 4 |
| Pool: | None |
| Other Structures: | Garden Shed |
| Approximatly Square Footage: | 2500-3000 |
| Property Features: | Clear View, Fenced Yard, Park, School, Wooded/Treed |
| Fireplace/Stove: | Y |
| Heat Source: | Gas |
| Heat Type: | Forced Air |
| Central Air Conditioning: | Central Air |
| Central Vac: | Y |
| Laundry Level: | Lower |
| Elevator Lift: | N |
| Sewers: | Sewers |
| Water: | Municipal |
| Utilities-Hydro: | Y |
| Utilities-Gas: | Y |
$
%
Years
This calculator is for demonstration purposes only. Always consult a professional
financial advisor before making personal financial decisions.
| Although the information displayed is believed to be accurate, no warranties or representations are made of any kind. |
| RE/MAX IMPERIAL REALTY INC. |
|
|

Lynn Tribbling
Sales Representative
Dir:
416-252-2221
Bus:
416-383-9525
| Virtual Tour | Book Showing | Email a Friend |
Jump To:
At a Glance:
| Type: | Freehold - Detached |
| Area: | Halton |
| Municipality: | Oakville |
| Neighbourhood: | Eastlake |
| Style: | 2-Storey |
| Lot Size: | 60.79 x 119.93(Feet) |
| Tax: | $7,216.55 |
| Beds: | 4 |
| Baths: | 4 |
| Fireplace: | Y |
| Pool: | None |
Locatin Map:
Payment Calculator:


























