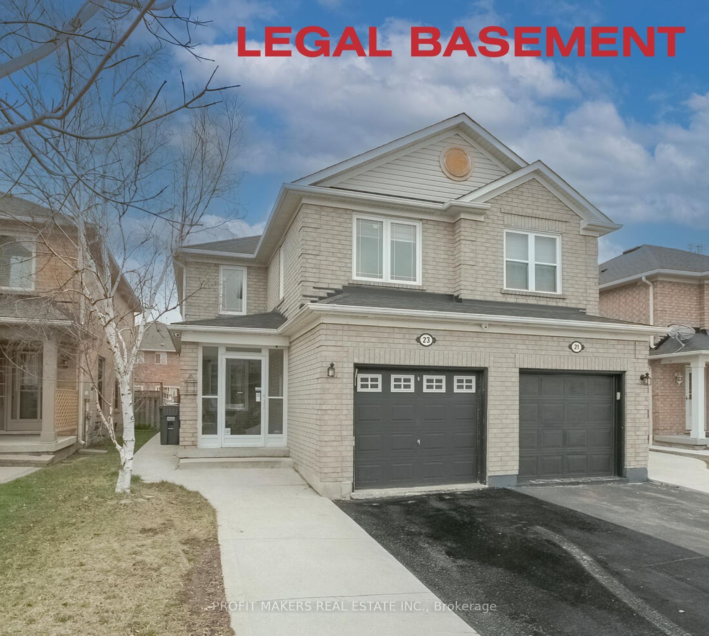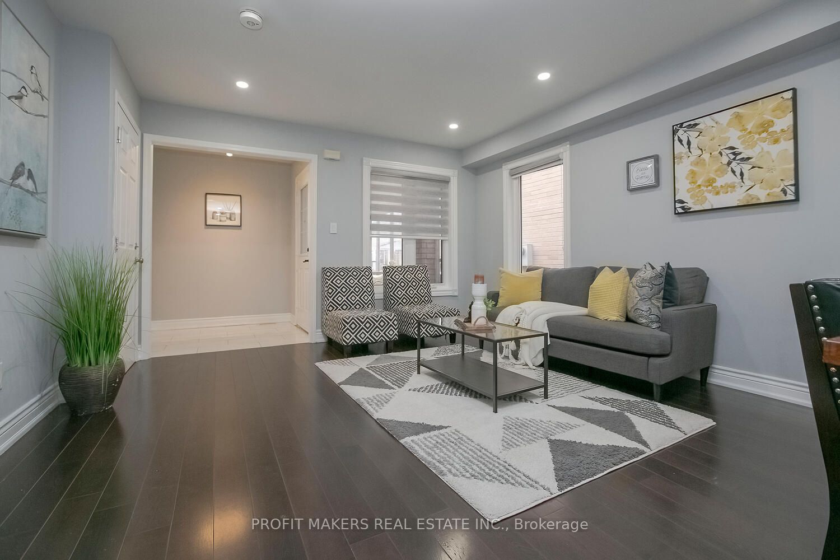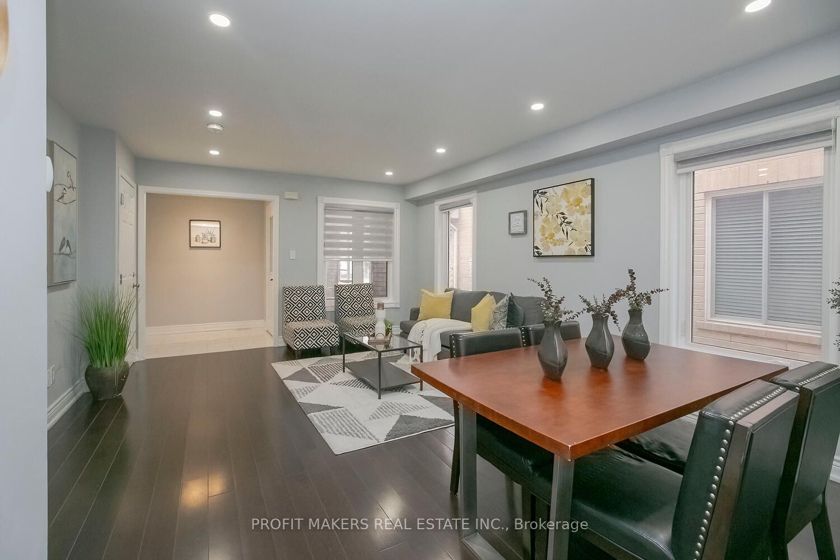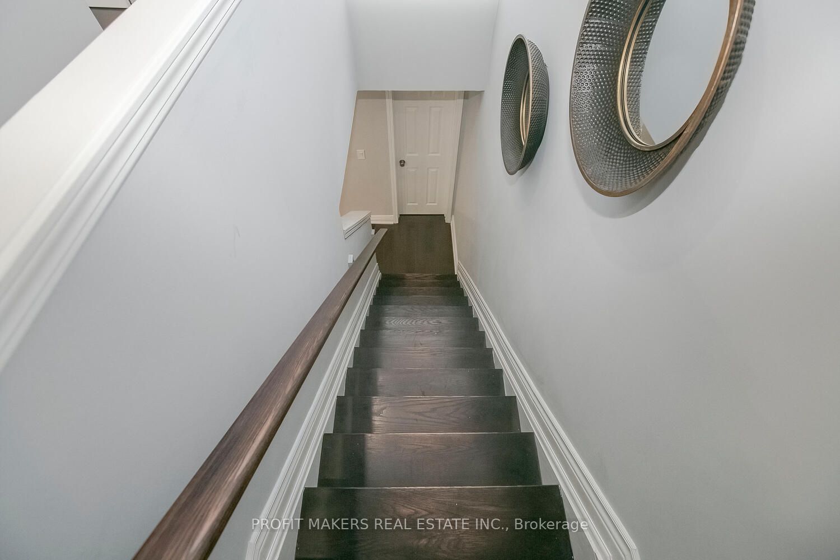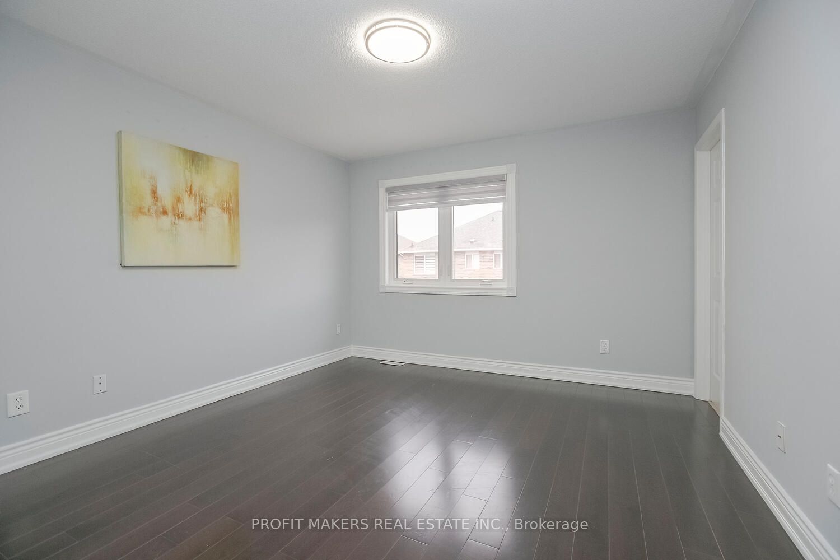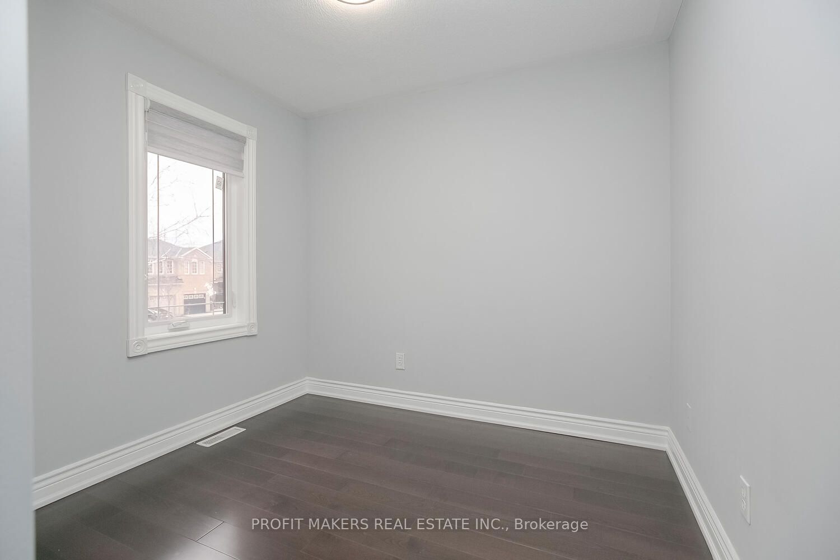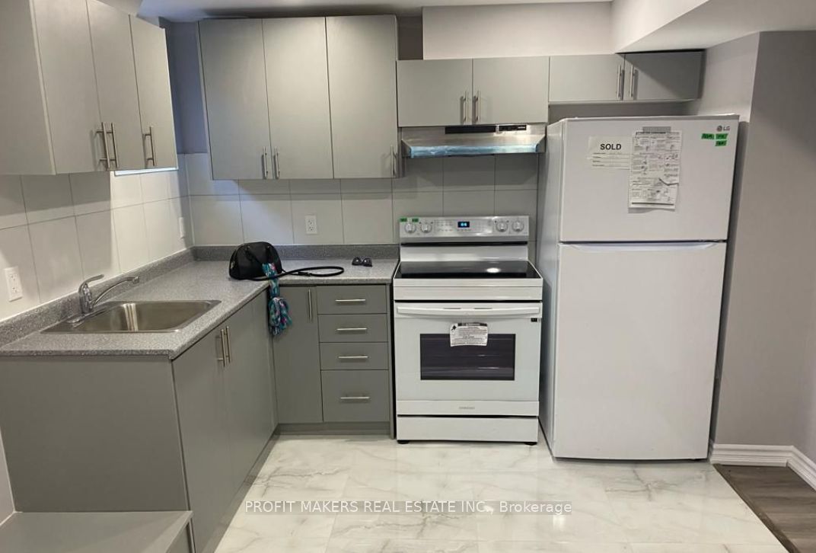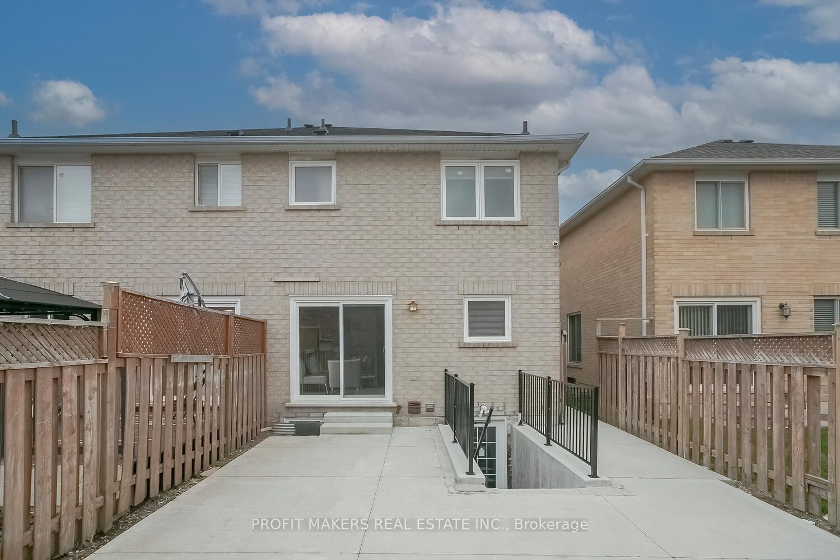$1,069,200
Available - For Sale
Listing ID: W8312372
23 Secord Cres , Brampton, L6X 4Z3, Ontario
| ***Legal Basement Apartment ***. An Absolutely stunning 2300 Sqft Of Living Space. This Luxurious Semi-Detached Home Offers 4+1 Bdrms & 4 Wshrms. Huge Separate Liv/Dining Room & Family Room, Freshly Painted, Potlights, Gleaming Hardwood Flrs With Oak Staircase. The Kitchen Is A Chef's Dream, Complete With S/S Appliances, Quartz Countertop, B/Splash, Breakfast Area & Plenty Of Natural Light W/o To Concrete in the Backyard. The Spacious M/Bedrm Comes With Closet & 4 Pc Ensuite and Upgraded Washroom. All Other Bedrooms Are Cozy & Comfortable. Professionally Finished Legal Basement Apartment With Big Windows, Living Space & Full Bath For High Rental Income. A Move In Ready Home In A Family Friendly Neighborhood. Seeing is believing. Shows 10+++ |
| Extras: New A/C, New Windows, Newer Roof. Close To Great Schools, Transit, Shopping, Highways. |
| Price | $1,069,200 |
| Taxes: | $4157.25 |
| Address: | 23 Secord Cres , Brampton, L6X 4Z3, Ontario |
| Lot Size: | 22.47 x 106.63 (Feet) |
| Directions/Cross Streets: | Bovaird Dr/Brisdale Dr |
| Rooms: | 11 |
| Bedrooms: | 4 |
| Bedrooms +: | 1 |
| Kitchens: | 1 |
| Kitchens +: | 1 |
| Family Room: | Y |
| Basement: | Apartment, Sep Entrance |
| Property Type: | Semi-Detached |
| Style: | 2-Storey |
| Exterior: | Brick |
| Garage Type: | Attached |
| (Parking/)Drive: | Private |
| Drive Parking Spaces: | 2 |
| Pool: | None |
| Property Features: | Public Trans |
| Fireplace/Stove: | N |
| Heat Source: | Gas |
| Heat Type: | Forced Air |
| Central Air Conditioning: | Central Air |
| Sewers: | Sewers |
| Water: | Municipal |
| Utilities-Hydro: | A |
$
%
Years
This calculator is for demonstration purposes only. Always consult a professional
financial advisor before making personal financial decisions.
| Although the information displayed is believed to be accurate, no warranties or representations are made of any kind. |
| PROFIT MAKERS REAL ESTATE INC. |
|
|

Lynn Tribbling
Sales Representative
Dir:
416-252-2221
Bus:
416-383-9525
| Virtual Tour | Book Showing | Email a Friend |
Jump To:
At a Glance:
| Type: | Freehold - Semi-Detached |
| Area: | Peel |
| Municipality: | Brampton |
| Neighbourhood: | Fletcher's Meadow |
| Style: | 2-Storey |
| Lot Size: | 22.47 x 106.63(Feet) |
| Tax: | $4,157.25 |
| Beds: | 4+1 |
| Baths: | 4 |
| Fireplace: | N |
| Pool: | None |
Locatin Map:
Payment Calculator:

