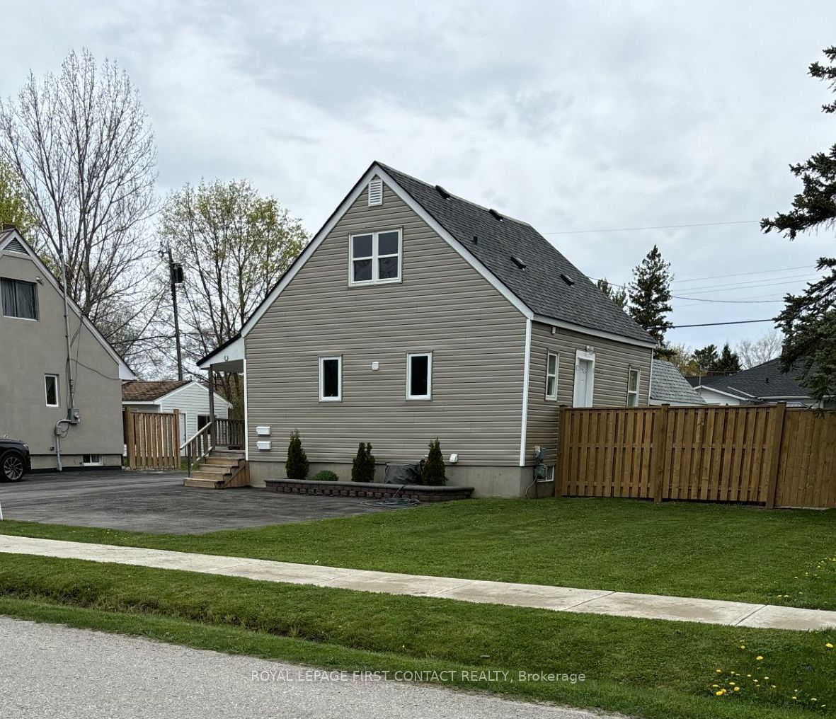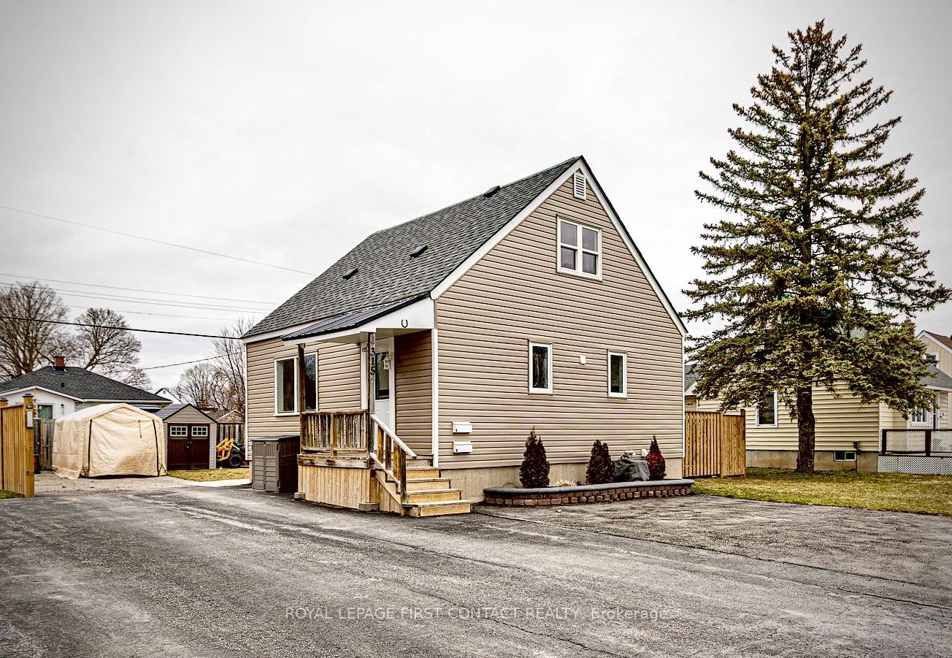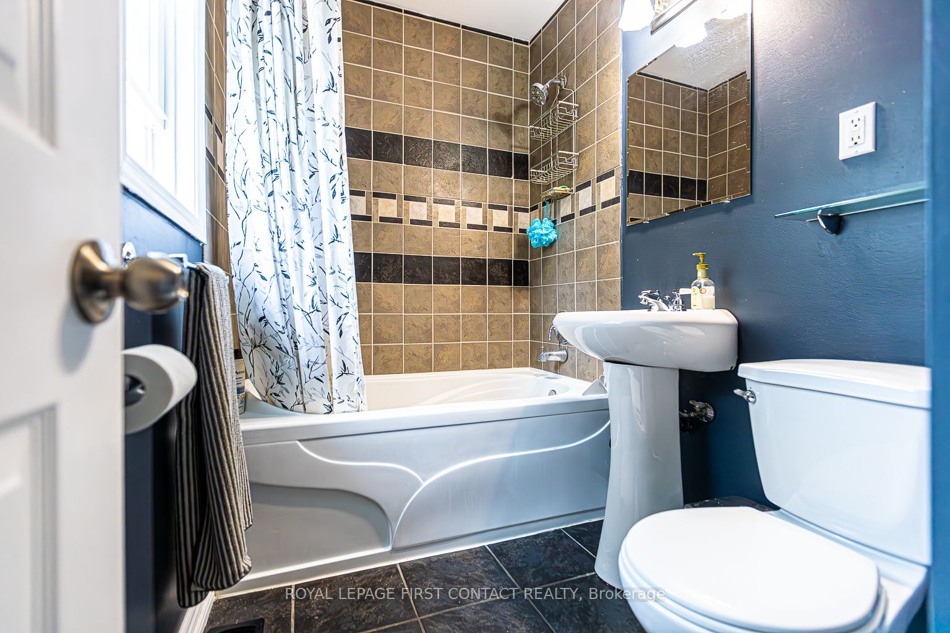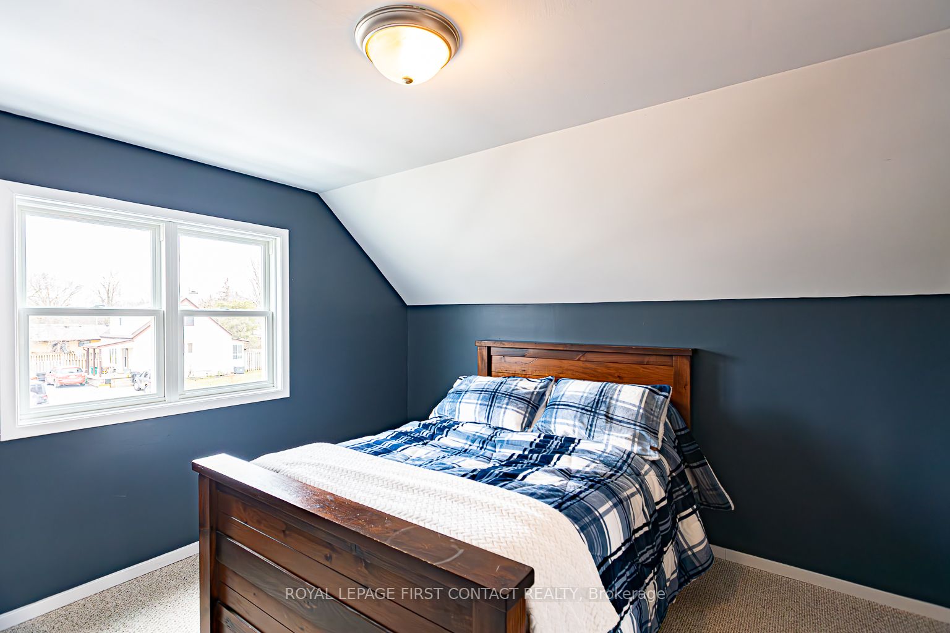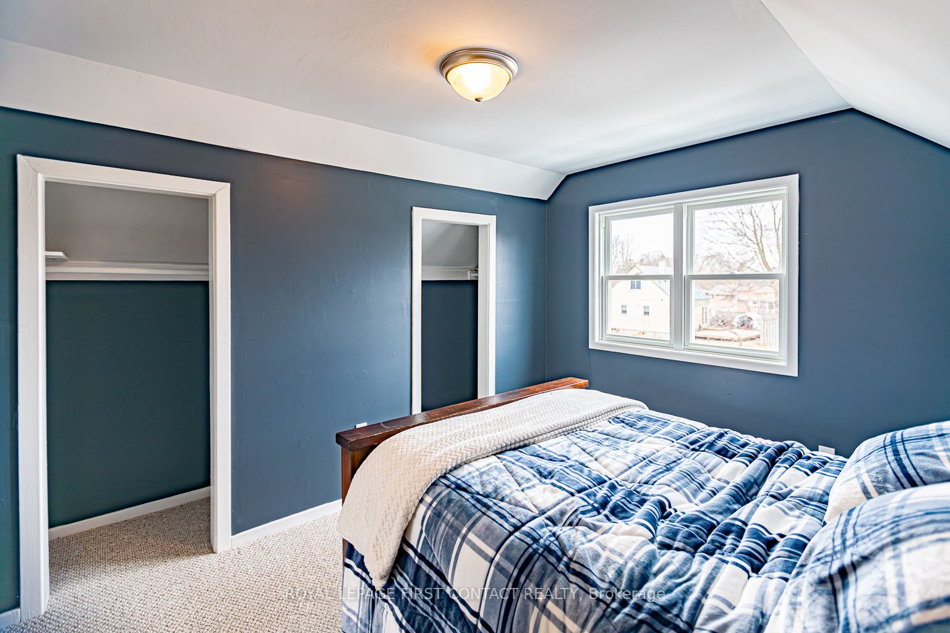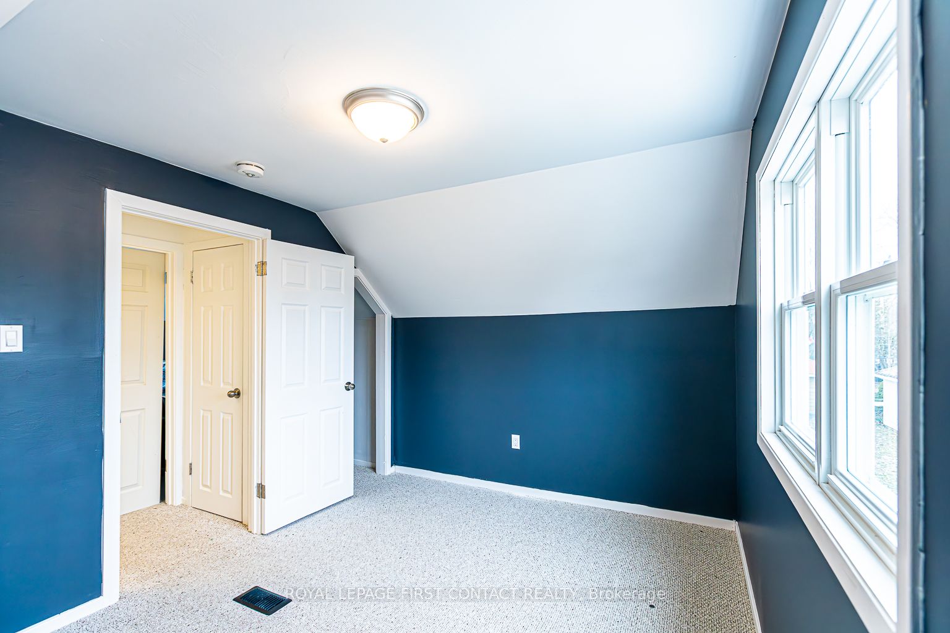$699,000
Available - For Sale
Listing ID: S8311870
315 Oxford St , Orillia, L3V 1H8, Ontario
| Welcome to the Oxford! Nestled on a serene street in Orillia, this exceptional property presents a legal duplex that is perfect for both investment and comfortable living. The main upper unit spans across two levels, offering a spacious open-concept layout that seamlessly combines the living room, dining area, and Kitchen, featuring new (purchased in September) LG Stainless steel appliances. With its generous proportions, this unit boasts three large bedrooms and a full bath, providing ample space for relaxation and privacy. The lower unit is equally inviting, featuring a kitchen, a comfortable living area, and a generously sized bedroom .Both units have the convenience of shared laundry facilities, adding to the overall ease of living in this duplex. Ample parking is available on the property, with space for up to 7 cars. The meticulously maintained backyard showcases lush Kentucky bluegrass and two separate patio areas, providing a tranquil outdoor space for leisure and enjoyment. Don't miss the opportunity to own this remarkable legal duplex, situated in a peaceful location and offering a comfortable and convenient lifestyle! |
| Price | $699,000 |
| Taxes: | $2848.00 |
| Address: | 315 Oxford St , Orillia, L3V 1H8, Ontario |
| Lot Size: | 59.00 x 102.00 (Feet) |
| Directions/Cross Streets: | Forest Ave. & Hwy 12 |
| Rooms: | 6 |
| Rooms +: | 3 |
| Bedrooms: | 3 |
| Bedrooms +: | 1 |
| Kitchens: | 2 |
| Family Room: | Y |
| Basement: | Apartment, Sep Entrance |
| Property Type: | Detached |
| Style: | 1 1/2 Storey |
| Exterior: | Vinyl Siding |
| Garage Type: | None |
| (Parking/)Drive: | Pvt Double |
| Drive Parking Spaces: | 7 |
| Pool: | None |
| Fireplace/Stove: | N |
| Heat Source: | Gas |
| Heat Type: | Forced Air |
| Central Air Conditioning: | Central Air |
| Sewers: | Sewers |
| Water: | Municipal |
$
%
Years
This calculator is for demonstration purposes only. Always consult a professional
financial advisor before making personal financial decisions.
| Although the information displayed is believed to be accurate, no warranties or representations are made of any kind. |
| ROYAL LEPAGE FIRST CONTACT REALTY |
|
|

Lynn Tribbling
Sales Representative
Dir:
416-252-2221
Bus:
416-383-9525
| Book Showing | Email a Friend |
Jump To:
At a Glance:
| Type: | Freehold - Detached |
| Area: | Simcoe |
| Municipality: | Orillia |
| Neighbourhood: | Orillia |
| Style: | 1 1/2 Storey |
| Lot Size: | 59.00 x 102.00(Feet) |
| Tax: | $2,848 |
| Beds: | 3+1 |
| Baths: | 2 |
| Fireplace: | N |
| Pool: | None |
Locatin Map:
Payment Calculator:

