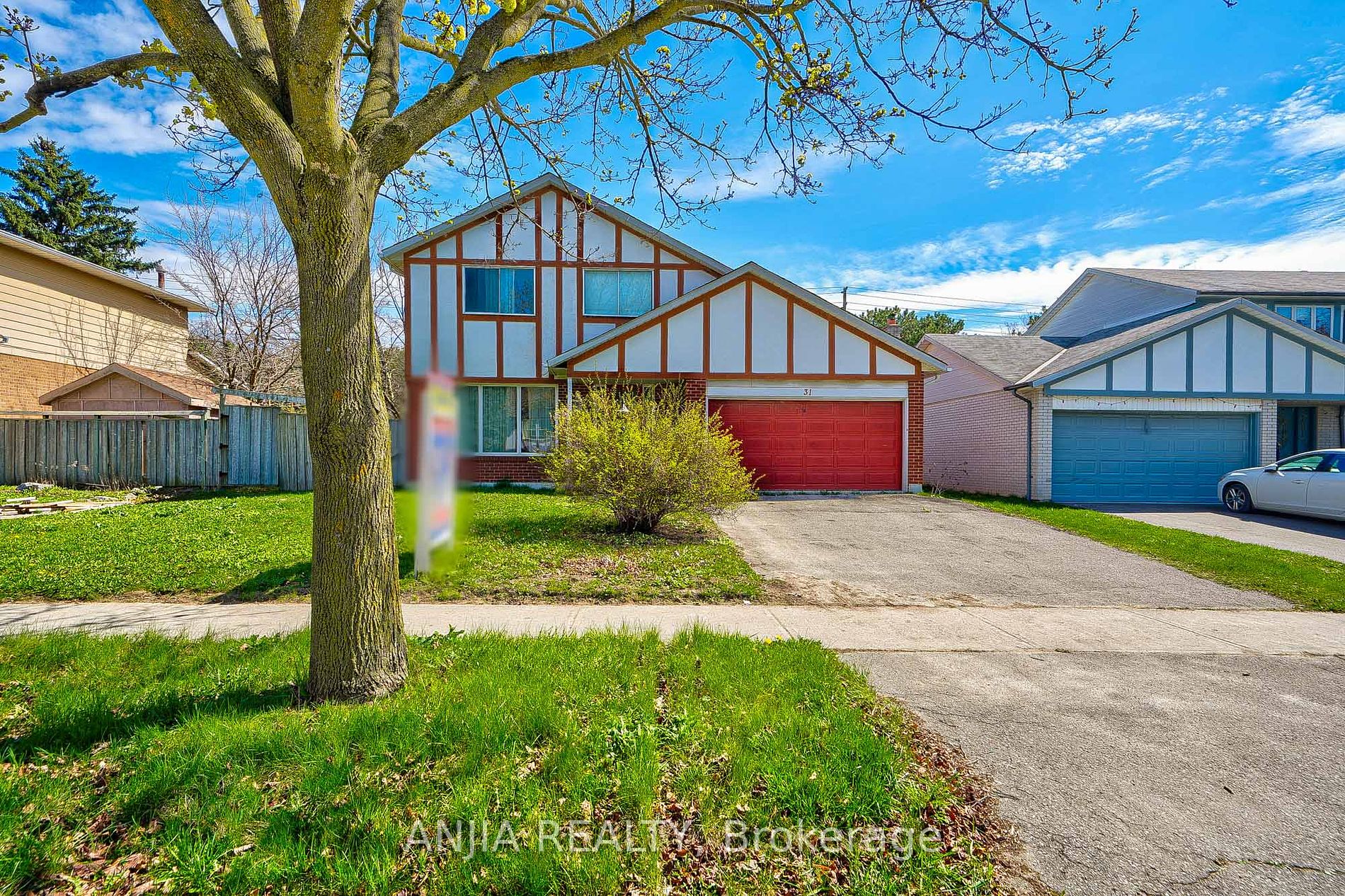$1,300,000
Available - For Sale
Listing ID: N8313750
31 Hamilton Hall Dr , Markham, L3P 2P1, Ontario
| Welcome To 31 Hamilton Hall Dr Markham, Marvelous Spacious & Bright 4 Bed 2 Bath Premium Lot Double Garage Detached Home In High Demand Markham Village Community. Very Quiet & Friendly Neighborhood. Well Maintained! Open Concept Layout. Lot front 61.88. Building Permits Have Been Obtained To Flip Custom Homes. Cuty Almost Ready to Issue the Permit. Broadloom Throughout The Entire House. Kitchen With Appliance And Open Concept. Private HUGE Yard Has Prof Landscaped, Mature Trees. Beautiful Landscaping. Mins To Top Ranking Reesor Park Public School And Markham District High School. Close To Shopping, Restaurants, Community Center, Transit And Highway. W/ Ample Living Space And Modern Amenities, Must See! |
| Extras: Roof (2021), Window In Primary Bedroom And Dining Rooms (2021), Fence/Gate At The Back Of The Backyard (2021). |
| Price | $1,300,000 |
| Taxes: | $4705.21 |
| Address: | 31 Hamilton Hall Dr , Markham, L3P 2P1, Ontario |
| Lot Size: | 61.88 x 129.49 (Feet) |
| Directions/Cross Streets: | Hwy 7/ Markham Rd |
| Rooms: | 11 |
| Bedrooms: | 4 |
| Bedrooms +: | |
| Kitchens: | 1 |
| Family Room: | Y |
| Basement: | Unfinished |
| Property Type: | Detached |
| Style: | 2-Storey |
| Exterior: | Alum Siding, Brick |
| Garage Type: | Attached |
| (Parking/)Drive: | Pvt Double |
| Drive Parking Spaces: | 4 |
| Pool: | None |
| Property Features: | Fenced Yard, Golf, Grnbelt/Conserv, Park, Ravine, School |
| Fireplace/Stove: | Y |
| Heat Source: | Electric |
| Heat Type: | Baseboard |
| Central Air Conditioning: | None |
| Laundry Level: | Lower |
| Sewers: | Sewers |
| Water: | Municipal |
$
%
Years
This calculator is for demonstration purposes only. Always consult a professional
financial advisor before making personal financial decisions.
| Although the information displayed is believed to be accurate, no warranties or representations are made of any kind. |
| ANJIA REALTY |
|
|

Lynn Tribbling
Sales Representative
Dir:
416-252-2221
Bus:
416-383-9525
| Book Showing | Email a Friend |
Jump To:
At a Glance:
| Type: | Freehold - Detached |
| Area: | York |
| Municipality: | Markham |
| Neighbourhood: | Markham Village |
| Style: | 2-Storey |
| Lot Size: | 61.88 x 129.49(Feet) |
| Tax: | $4,705.21 |
| Beds: | 4 |
| Baths: | 2 |
| Fireplace: | Y |
| Pool: | None |
Locatin Map:
Payment Calculator:


























