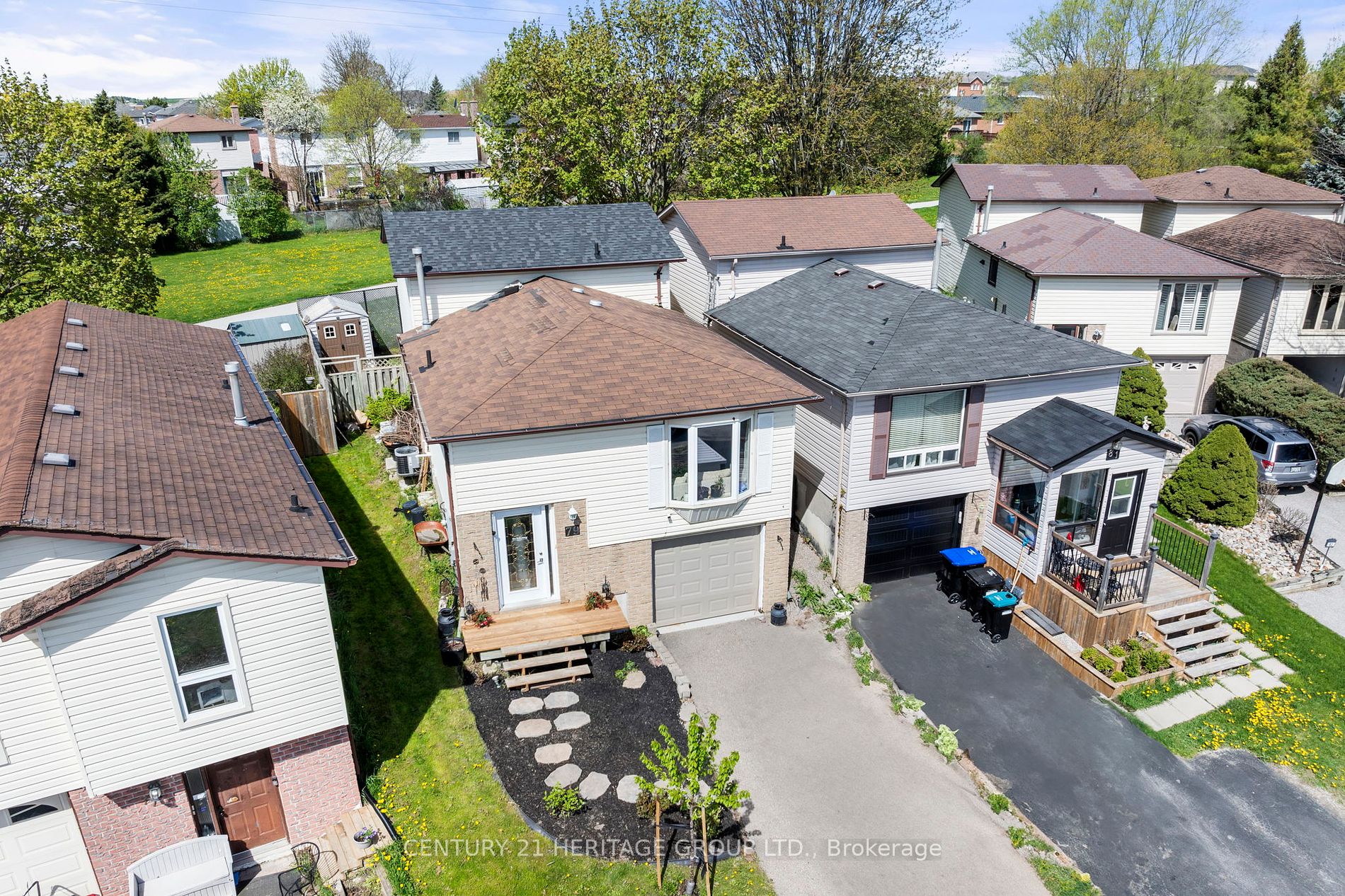$825,000
Available - For Sale
Listing ID: N8313724
79 Hudson Cres , Bradford West Gwillimbury, L3Z 2K1, Ontario
| Welcome to this bright 4-level backsplit home featuring 3 spacious bedrooms and 2 full baths backing onto quiet green space. The layout includes multiple living areas, including an above-ground family room with a walkout to the private fully fenced backyard. Recent upgrades such as a new furnace in 2023, air conditioner in 2020, updated electrical panel, and a roof replacement for the back half in 2018 ensure peace of mind. Say goodbye to carpet with the carpet-free interior, and enjoy ample parking on the extra-long driveway with no sidewalk. Storage is plentiful with a storage room and crawl space, while stainless steel appliances add a modern touch to the kitchen. The versatile floorplan has potential for an in-law or secondary suite. Outside, the established neighborhood boasts mature trees, including a cherry tree, blueberry, and raspberry bushes on the property. An easy walk to public and catholic elementary and high schools. |
| Extras: Shingles available for the front half of the roof. |
| Price | $825,000 |
| Taxes: | $3404.43 |
| Address: | 79 Hudson Cres , Bradford West Gwillimbury, L3Z 2K1, Ontario |
| Lot Size: | 26.35 x 101.95 (Feet) |
| Directions/Cross Streets: | Northgate And Professor Day Dr |
| Rooms: | 7 |
| Rooms +: | 1 |
| Bedrooms: | 3 |
| Bedrooms +: | |
| Kitchens: | 1 |
| Family Room: | Y |
| Basement: | Unfinished |
| Property Type: | Detached |
| Style: | Backsplit 4 |
| Exterior: | Brick, Vinyl Siding |
| Garage Type: | Built-In |
| (Parking/)Drive: | Private |
| Drive Parking Spaces: | 3 |
| Pool: | None |
| Approximatly Square Footage: | 1100-1500 |
| Property Features: | Fenced Yard, Library, Park, School |
| Fireplace/Stove: | N |
| Heat Source: | Gas |
| Heat Type: | Forced Air |
| Central Air Conditioning: | Central Air |
| Sewers: | Sewers |
| Water: | Municipal |
| Utilities-Cable: | A |
| Utilities-Hydro: | Y |
| Utilities-Gas: | Y |
$
%
Years
This calculator is for demonstration purposes only. Always consult a professional
financial advisor before making personal financial decisions.
| Although the information displayed is believed to be accurate, no warranties or representations are made of any kind. |
| CENTURY 21 HERITAGE GROUP LTD. |
|
|

Lynn Tribbling
Sales Representative
Dir:
416-252-2221
Bus:
416-383-9525
| Book Showing | Email a Friend |
Jump To:
At a Glance:
| Type: | Freehold - Detached |
| Area: | Simcoe |
| Municipality: | Bradford West Gwillimbury |
| Neighbourhood: | Bradford |
| Style: | Backsplit 4 |
| Lot Size: | 26.35 x 101.95(Feet) |
| Tax: | $3,404.43 |
| Beds: | 3 |
| Baths: | 2 |
| Fireplace: | N |
| Pool: | None |
Locatin Map:
Payment Calculator:


























