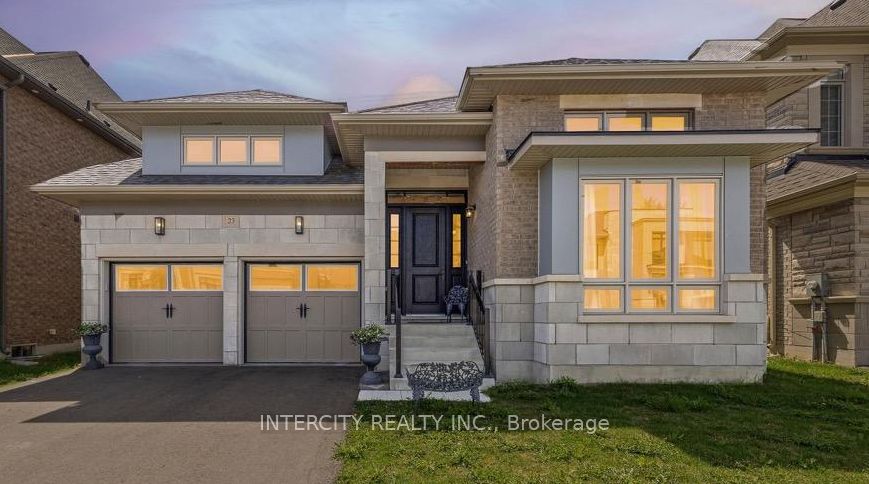$1,768,000
Available - For Sale
Listing ID: N8313020
23 Stokes Dr , King, L0G 1N0, Ontario
| This magnificently built 2,100sqft(approx) bungalow features 10ft smooth ceilings; a gourmet kitchen with custom island, s.s.appliances, custom backsplash, granite counter and eating area that overlooks the backyard; family room is open to kitchen and it's stunning large windows and vaulted ceiling with fireplace leaves an impression. Full of natural light!! The living room can easily be converted to an extra bedroom if needed and the dining room is spacious and great for entertaining. Conveniently located near parks, schools, place of worship, stores and highways it's a perfect blend of modern luxury and suburban tranquility. |
| Extras: custom window coverings, light fixtures, 1 garage opener, stainless steel appliances, washer/dryer, central vac, gas fireplace and stove |
| Price | $1,768,000 |
| Taxes: | $7378.00 |
| Address: | 23 Stokes Dr , King, L0G 1N0, Ontario |
| Lot Size: | 49.78 x 104.00 (Feet) |
| Directions/Cross Streets: | Hwy 27 & King Rd |
| Rooms: | 7 |
| Bedrooms: | 3 |
| Bedrooms +: | |
| Kitchens: | 1 |
| Family Room: | Y |
| Basement: | Unfinished |
| Approximatly Age: | 0-5 |
| Property Type: | Detached |
| Style: | Bungalow |
| Exterior: | Brick, Stucco/Plaster |
| Garage Type: | Attached |
| (Parking/)Drive: | Private |
| Drive Parking Spaces: | 2 |
| Pool: | None |
| Approximatly Age: | 0-5 |
| Approximatly Square Footage: | 2000-2500 |
| Property Features: | Fenced Yard, Library, Place Of Worship, Public Transit, School |
| Fireplace/Stove: | Y |
| Heat Source: | Gas |
| Heat Type: | Forced Air |
| Central Air Conditioning: | None |
| Laundry Level: | Main |
| Elevator Lift: | N |
| Sewers: | Sewers |
| Water: | Municipal |
| Water Supply Types: | Unknown |
$
%
Years
This calculator is for demonstration purposes only. Always consult a professional
financial advisor before making personal financial decisions.
| Although the information displayed is believed to be accurate, no warranties or representations are made of any kind. |
| INTERCITY REALTY INC. |
|
|

Lynn Tribbling
Sales Representative
Dir:
416-252-2221
Bus:
416-383-9525
| Book Showing | Email a Friend |
Jump To:
At a Glance:
| Type: | Freehold - Detached |
| Area: | York |
| Municipality: | King |
| Neighbourhood: | Nobleton |
| Style: | Bungalow |
| Lot Size: | 49.78 x 104.00(Feet) |
| Approximate Age: | 0-5 |
| Tax: | $7,378 |
| Beds: | 3 |
| Baths: | 3 |
| Fireplace: | Y |
| Pool: | None |
Locatin Map:
Payment Calculator:























